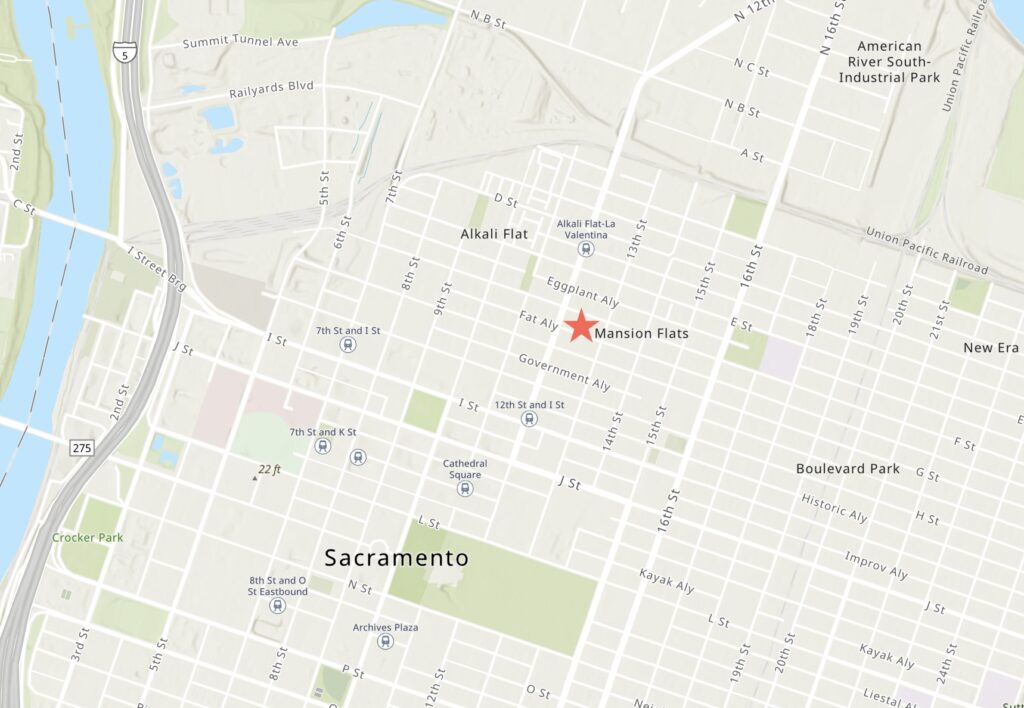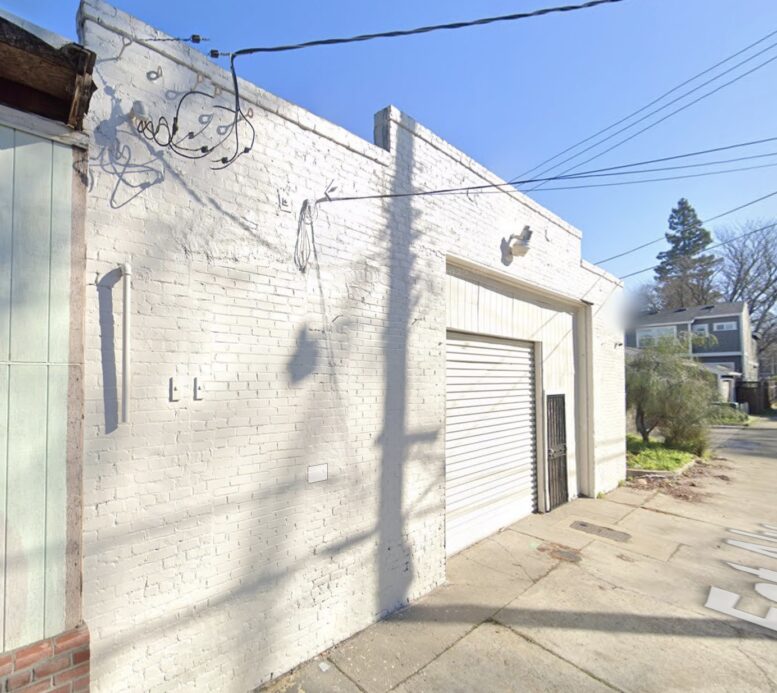Documents for a Site Plan and Design Review application are being considered for a warehouse remodel at 1220 F Street in Sacramento. The project plans to convert the existing masonry structure into a residential building with six dwelling units. Exact information on the project leaders is limited to only that the building is publicly owned, and no particular developer is listed as currently responsible for the project.
The building layout will consist of the original first-story masonry structure, the exterior of which is being kept largely unchanged due to historical considerations. Above that, the exterior will include a second-story stucco addition with a steel awning, adding to the building’s vertical height and total square footage.
The first story of the building will be broken apart into two residential units, as well as several shared areas, including bike storage and waste disposal. Meanwhile, the second story will hold four additional units. Access to all six units will be via the rear of the property, onto Fat Ally.
The building’s location in Mansion Flats is near the historical and business centers of Sacramento, with good walking or biking access to shops, restaurants, parks, and employment. Additionally, it is less than a five-minute walk to the light rail station. As such, the building’s current plans make no obvious accommodation for tenant parking.

1220 F Street Site Location, image via ArcGIS Online
Subscribe to YIMBY’s daily e-mail
Follow YIMBYgram for real-time photo updates
Like YIMBY on Facebook
Follow YIMBY’s Twitter for the latest in YIMBYnews






The building is publicly owned? This is never going to happen for a variety of reasons. For starters, the building wasn’t designed for residential and adding a second floor? It would be substantially less expensive to demolish and build new. Plus typical Sacramento, ZERO PARKING