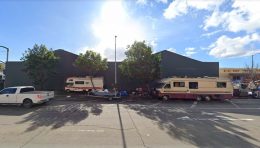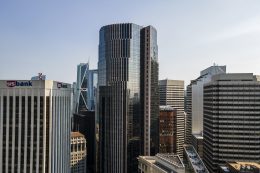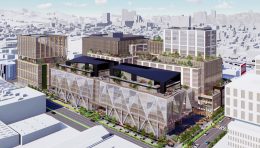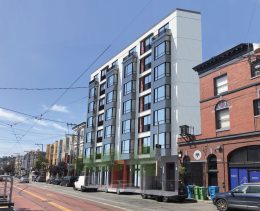Site Redevelopment Proposed For 3150 Third Street, Bayview Hunters Point, San Francisco
Preliminary project assessment is pending for a project proposed at 3150 Third Street in Bayview Hunters Point, San Francisco. The project proposal includes two new buildings featuring laboratory spaces, a pedestrian plaza, and a greenway on a parcel currently housing a warehouse. Plans call for the demolition of the existing warehouse. Workshop 1 is responsible for the design concepts and construction.





