New renderings have been revealed for a three-story residence proposed at 1247 Bosworth Street in San Francisco’s Outer Mission neighborhood. The proposal would contribute to the area’s single-family character despite proximity to the Glen Park BART station. Martinkovic Milford Architects is responsible for the design and development.
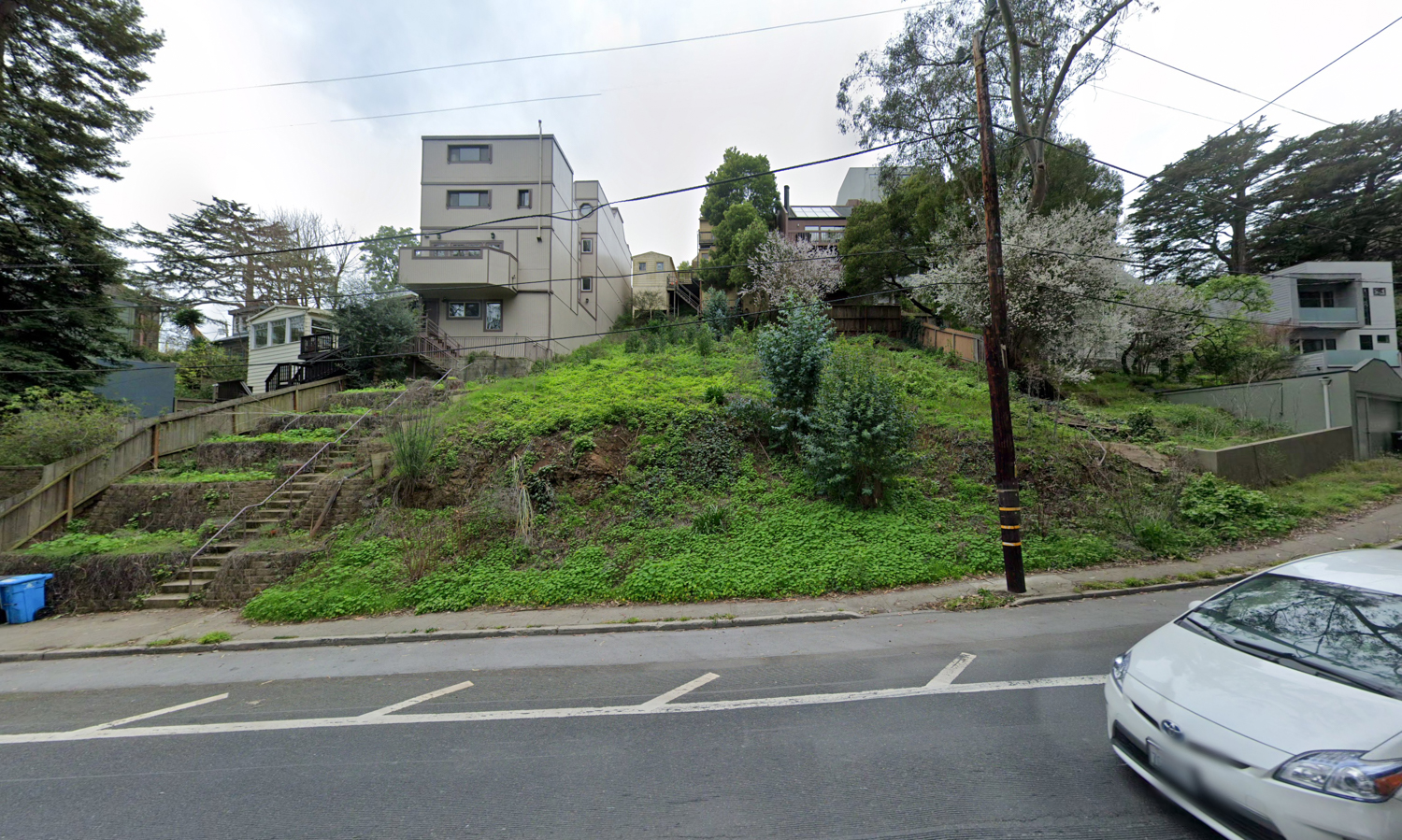
1247 Bosworth Street, image via Google Street View
The 39-foot tall building will have an 11-foot front setback and extend 33 feet deep into the parcel. The structure will yield 4,670 square feet with five bedrooms and four and a half bathrooms. Designated parking will be included for one vehicle and two bicycles.
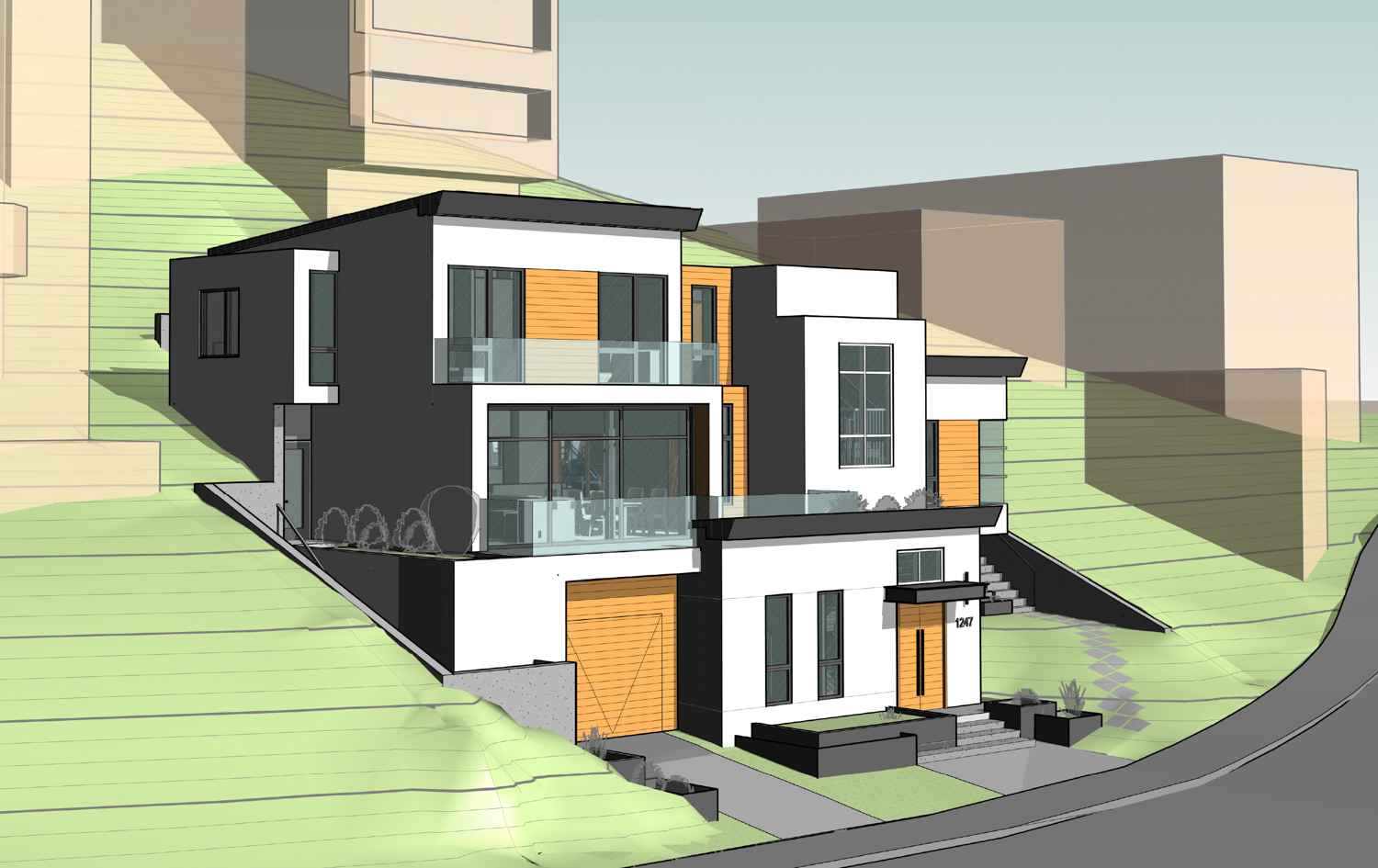
1247 Bosworth Street hillside building, rendering by Martinkovic Milford Architects
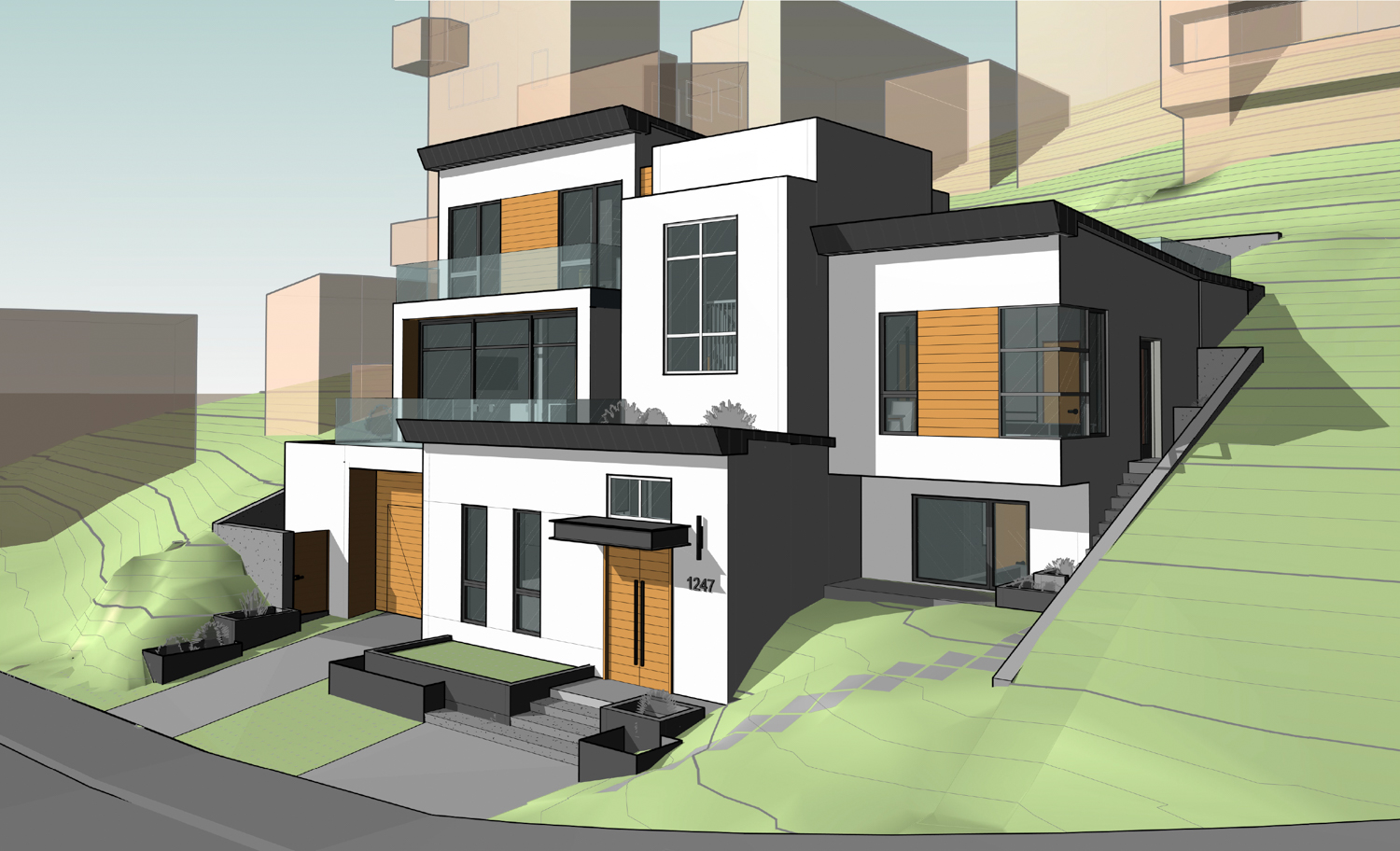
1247 Bosworth Street side perspective, rendering by Martinkovic Milford Architects
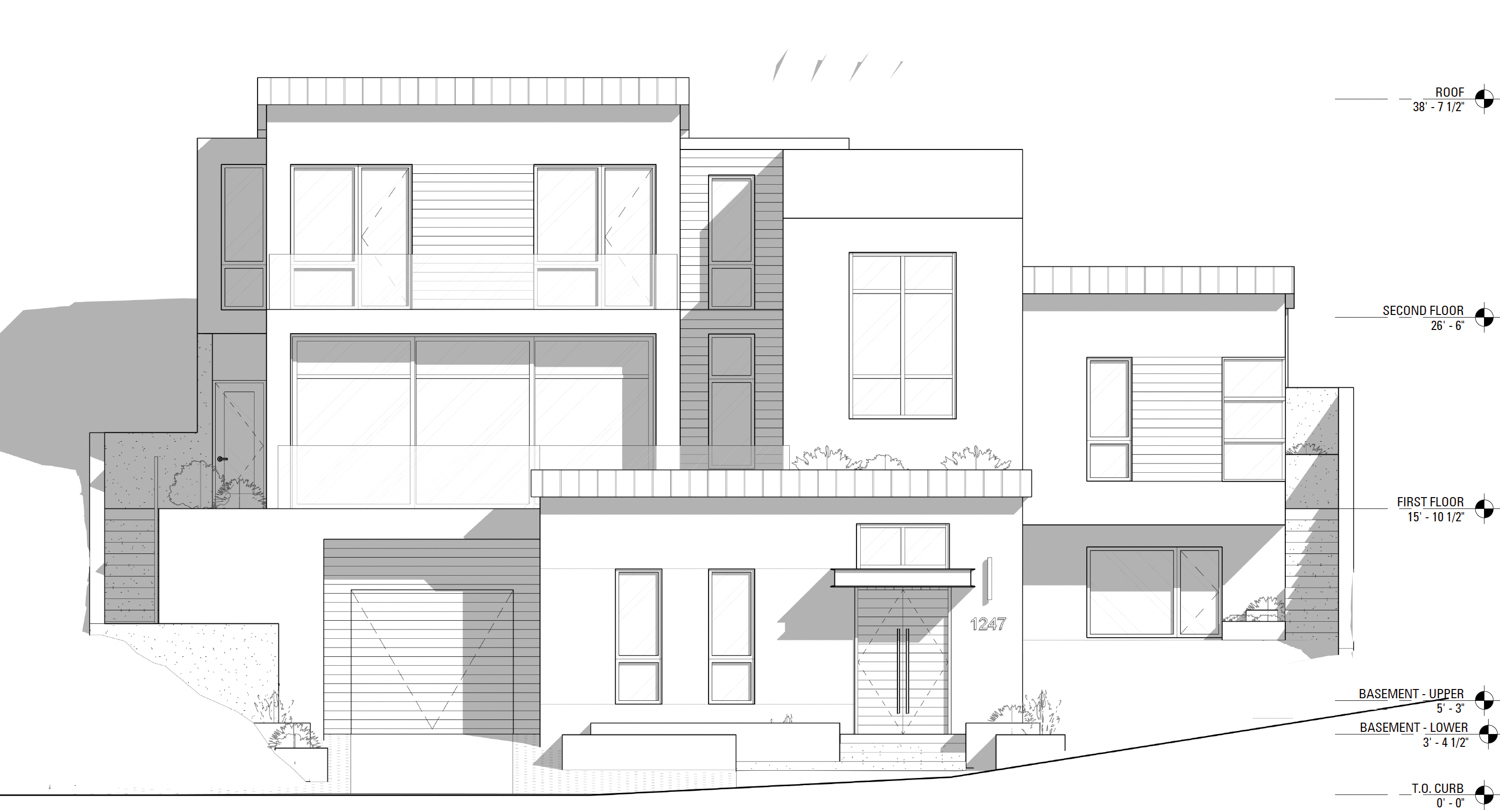
1247 Bosworth Street frontal elevation, illustration by Martinkovic Milford Architects
The property is located on a hillside road overlooking the Glen Park recreation center and baseball fields. The Glen Park BART Station and surrounding retail, including a grocery store, are just ten minutes away on foot.
The property last sold in 1988 for $126,000, according to city records. Construction is expected to cost $850,000. City locals Kenrick and Peiru Wong are listed as the property owners.
Subscribe to YIMBY’s daily e-mail
Follow YIMBYgram for real-time photo updates
Like YIMBY on Facebook
Follow YIMBY’s Twitter for the latest in YIMBYnews

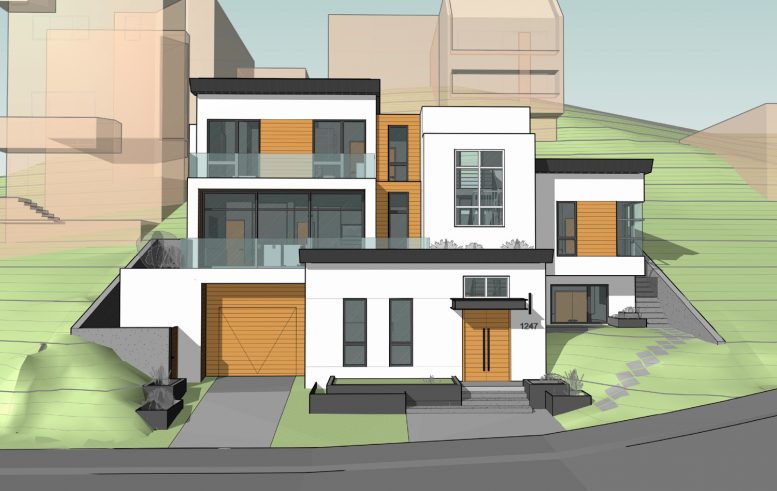




Be the first to comment on "Renderings Revealed for Proposed 1247 Bosworth Street, Outer Mission, San Francisco"