New construction permits have been filed for a nine-story group housing project at 468 Turk Street in San Francisco’s Tenderloin neighborhood. The project would create 101 single-room occupancy units. Turk Street LLC is responsible for the development, with Maddern Construction as the contractor.
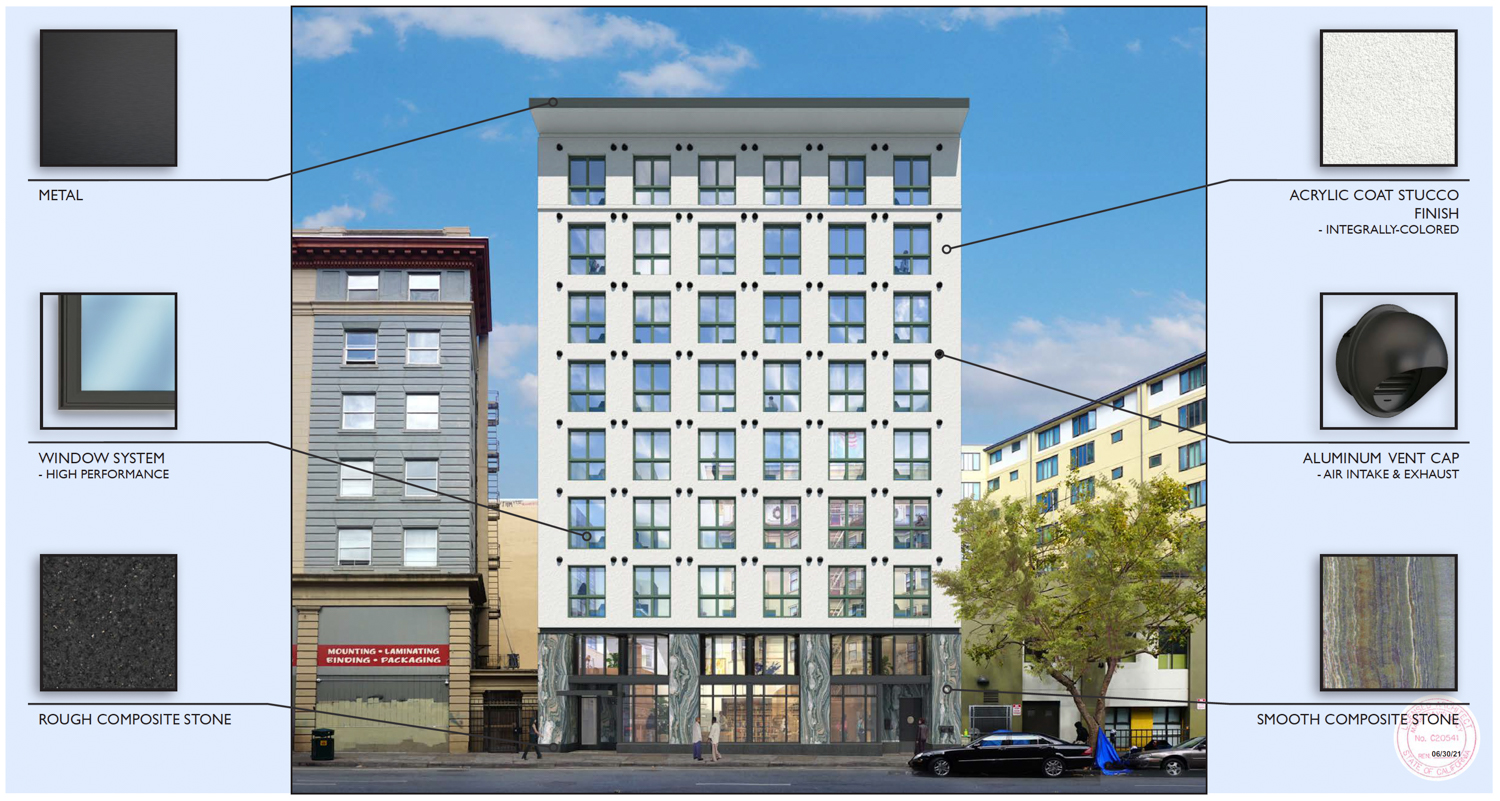
468 Turk Street facade material mock-up, rendering from Macy Architecture
Planning applications are still under review as the project is awaiting approval. The structure will rise 102 feet tall to yield 36,860 square feet with 22,190 square feet for residential use, 3,200 square feet for co-living space, and 2,230 square feet of open space.
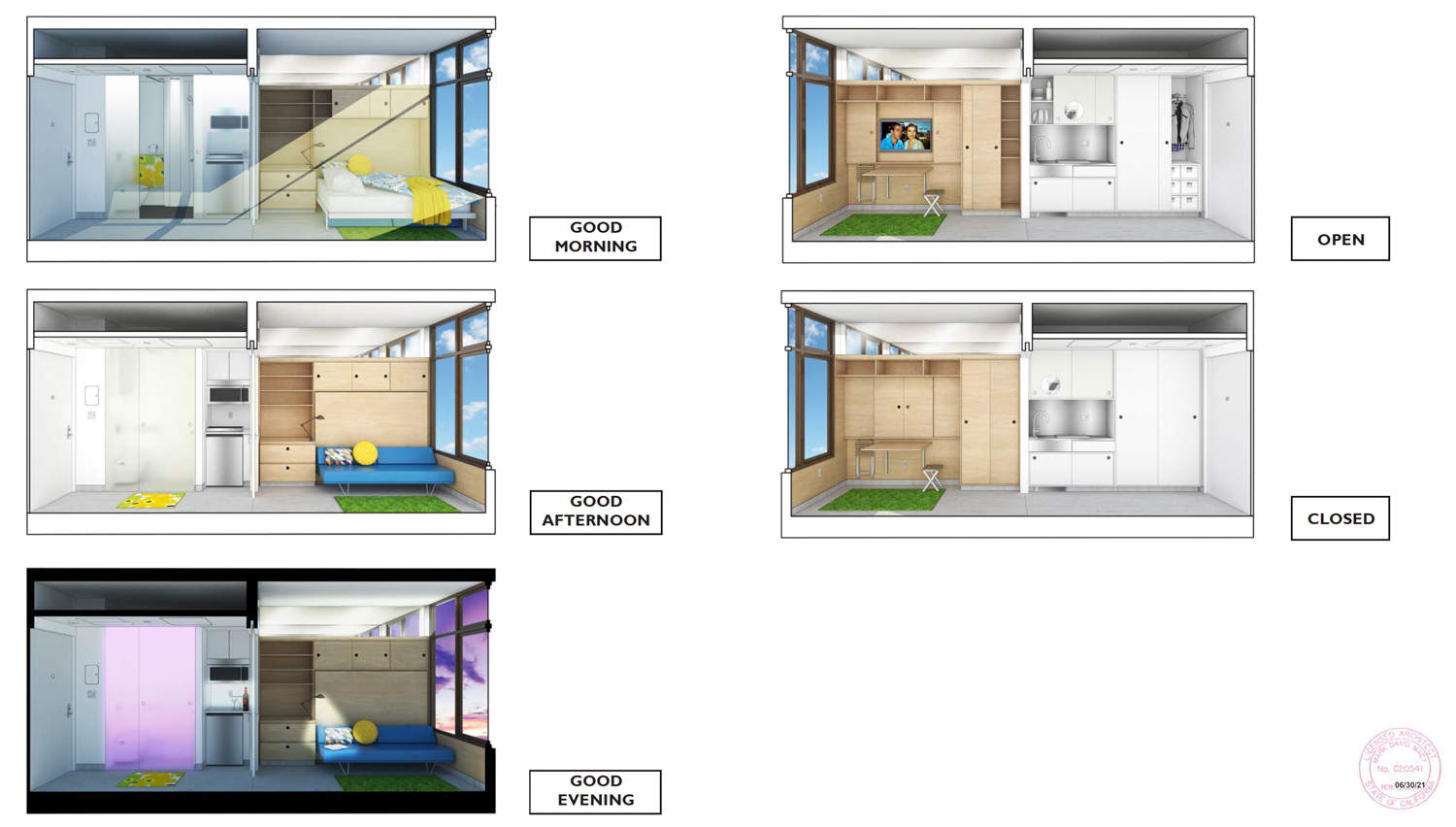
468 Turk Street interior lighting, design by Macy Architecture
Macy Architecture is responsible for the design. The simplified facade takes from classical elements in the surrounding historic district, with a two-story stone-clad base, white stucco, and a metal lintel and cornice at the peak. The face is dotted with semi-spherical aluminum vent caps for air intake and exhaust.
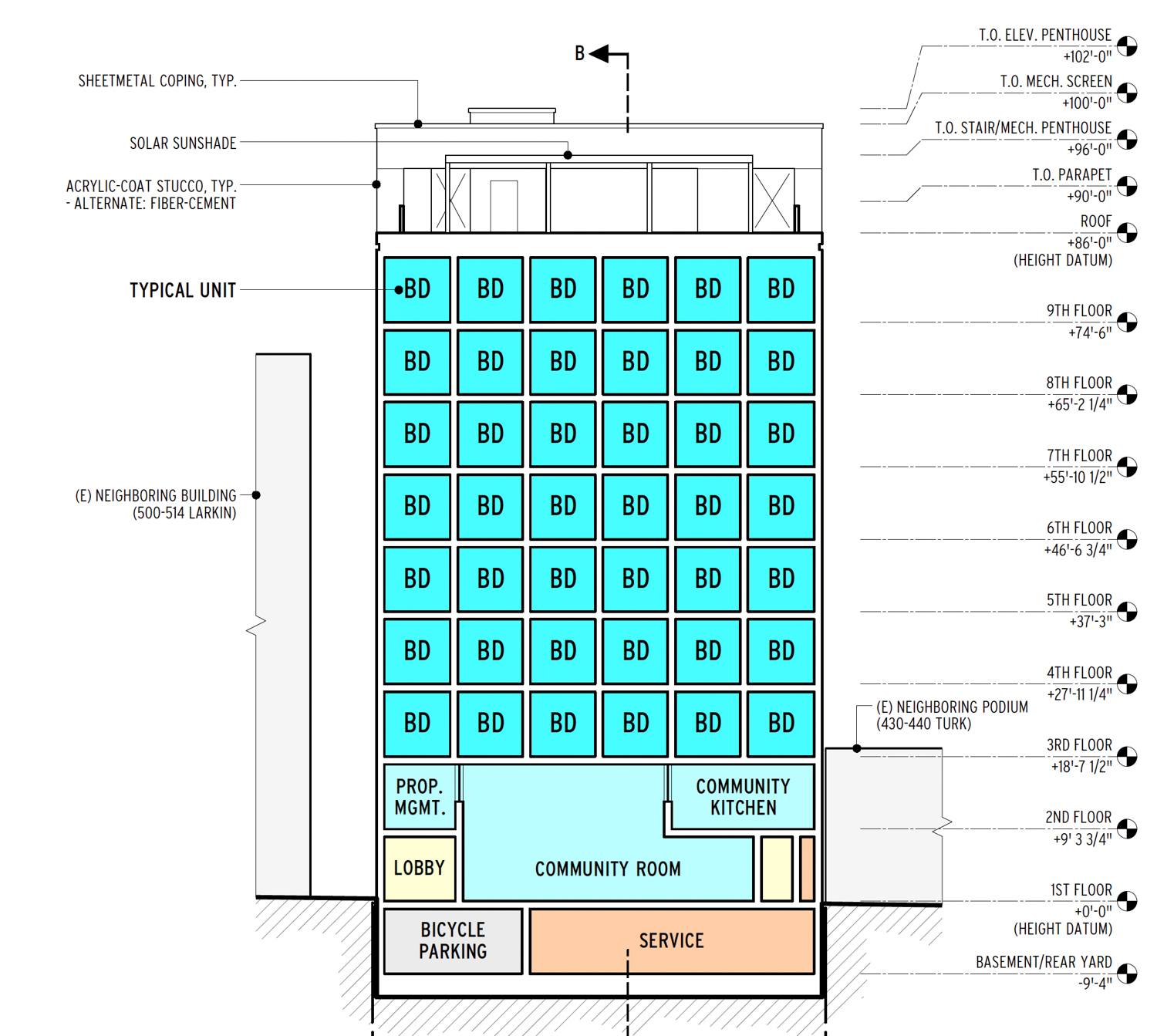
468 Turk Street vertical cross-section of the building, elevation by Macy Architecture
The development has been met with criticism by the Tenderloin Neighborhood Development Corp. Talking with the San Francisco Examiner, TNDC policy and planning manager Gabriella Ruiz appealed for the project to offer larger units for families and increase community outreach.
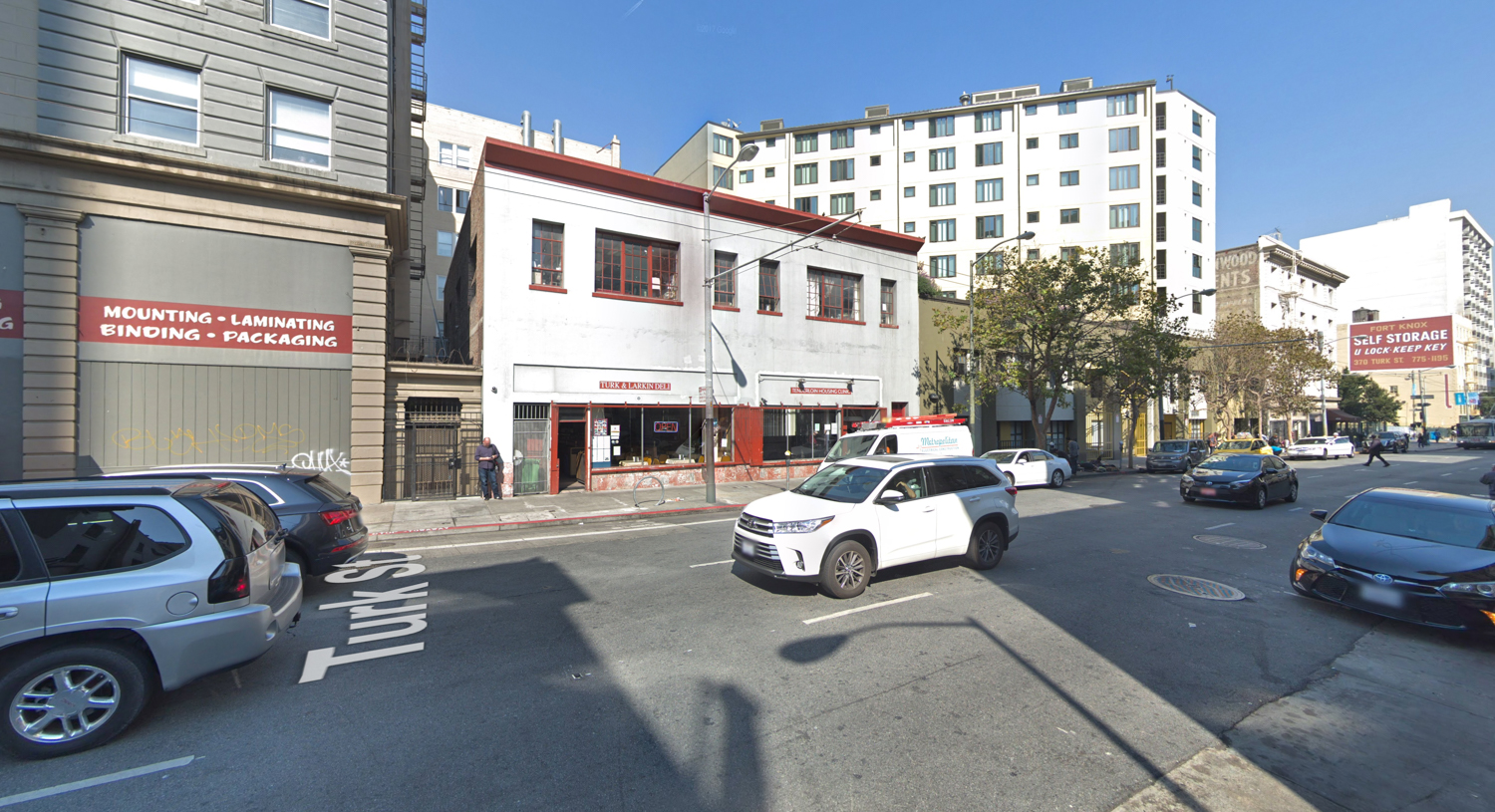
468 Turk Street, image via Google Street View
The parcel is right on the border with the Civic Center neighborhood, with the imposing 21-story Phillip Burton Federal Building just around the corner. Residents will be seven minutes from the Civic Center BART station, and six minutes from City Hall.
Construction work, representing a portion of the full development price tag, is expected to cost $10.6 million. The property last sold in 2018 for $3.6 million.
Subscribe to YIMBY’s daily e-mail
Follow YIMBYgram for real-time photo updates
Like YIMBY on Facebook
Follow YIMBY’s Twitter for the latest in YIMBYnews

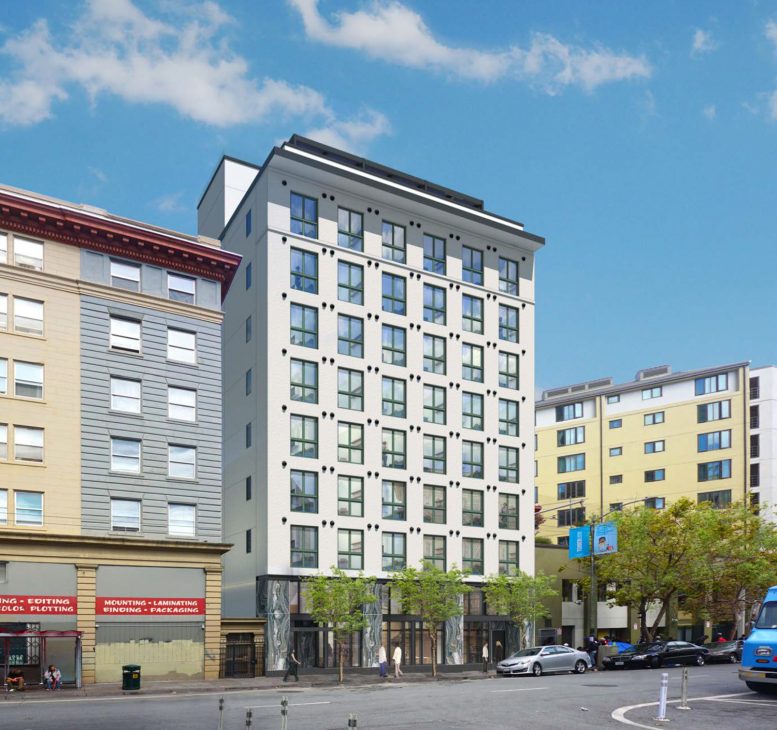




Is this progressing? We need this!