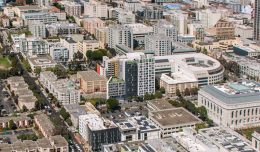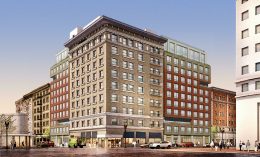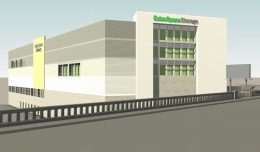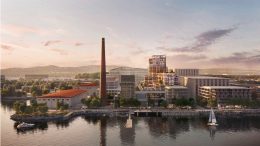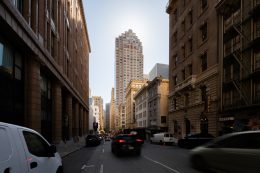New Renderings for 600 McAllister Street, Civic Center, San Francisco
Revised plans are under review for a 14-story residential proposal at 600 McAllister Street at the western edge of San Francisco’s Civic Center. The project would add nearly two hundred apartments with affordable housing and proposed art spaces at ground level. David Baker Architects is responsible for the design.

