The San Francisco Board of Supervisors is expected to give their second and final approval for the 61-story mixed-use proposal for 550 Howard Street in SoMa, San Francisco. The highly-anticipated approval comes after the supervisors voted 10 to 1 to allow construction. The project is located on Parcel F of the Transbay district development plan and represents the last major project from the plan sixteen years since it was adopted.
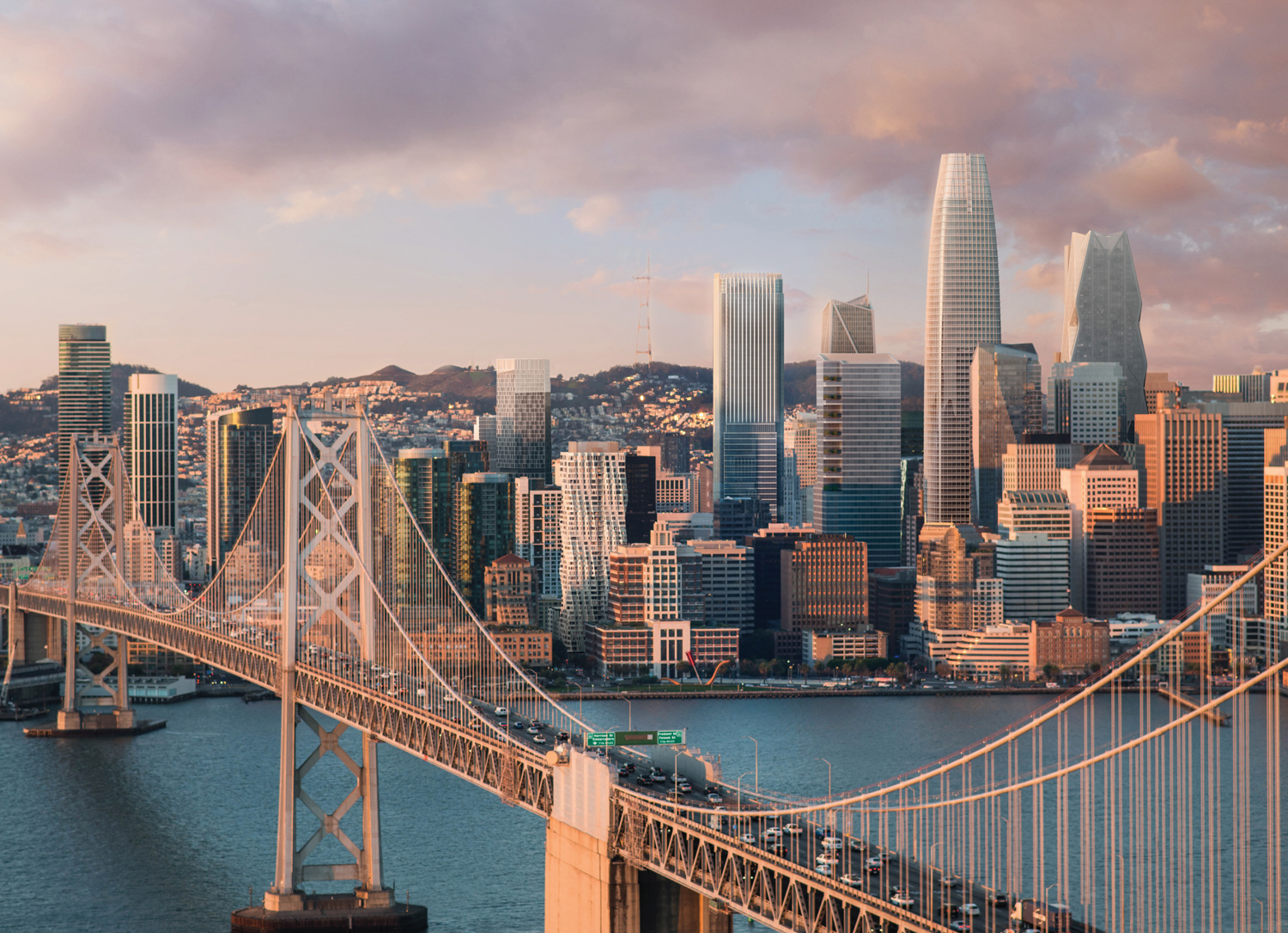
550 Howard Street between the Bay Bridge, design by Pelli Clarke Pelli
Hines is the project developer in partnership with Goldman Sachs and Urban Pacific Development. In last week’s meeting, the firm expressed that it will raise an estimated billion dollars for construction from JP Morgan Chase and the Singapore-based UOB bank. Hines has agreed to allow hotel workers to be unionized. The firm has also pledged $45-47 million to produce 192 low-income housing in Transbay Block 4, $15 million over the base fee.
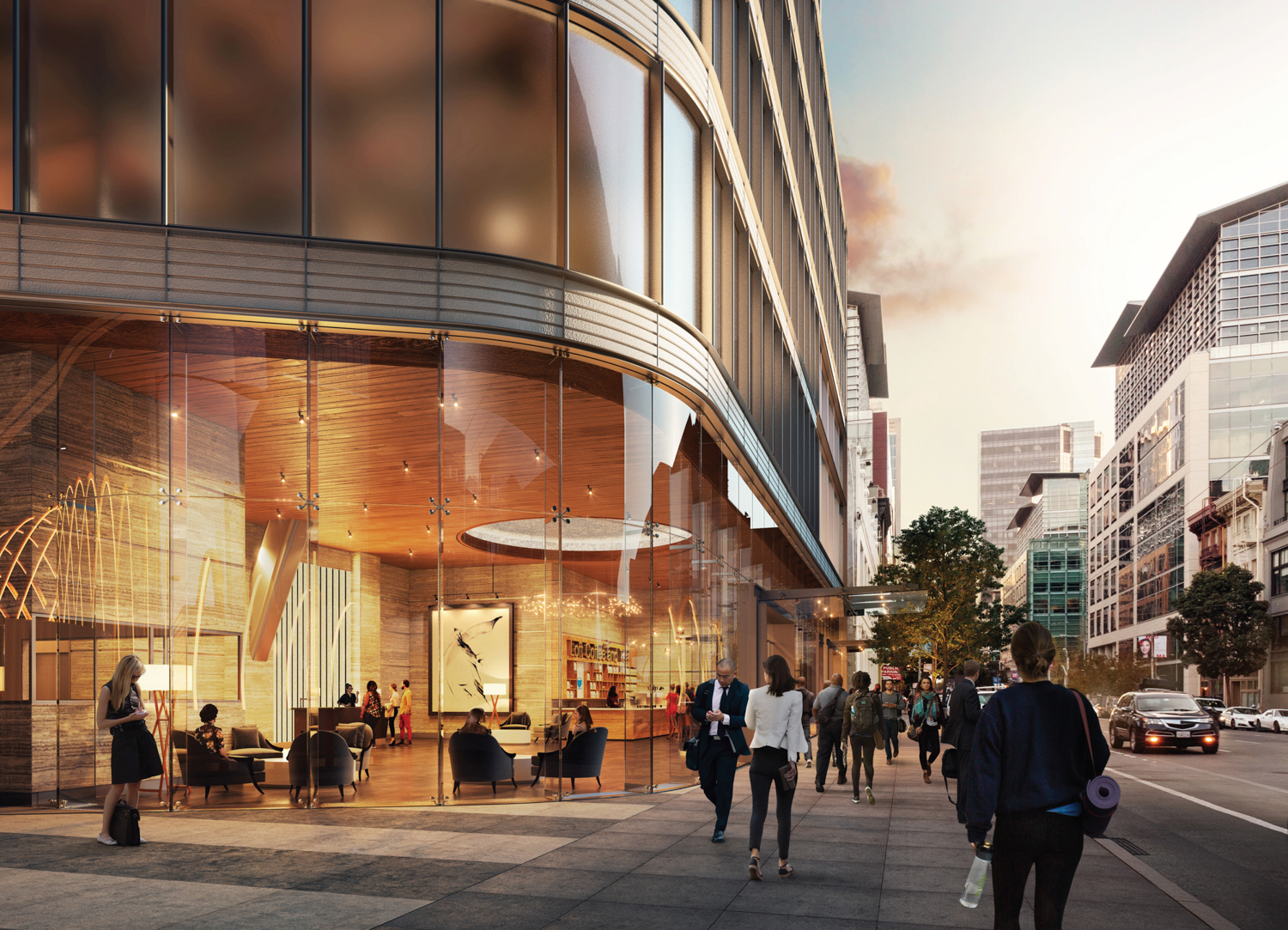
550 Howard Street along Howard Street looking east, design by Pelli Clarke Pelli
The 61-story building rises 750 feet from street level to rooftop, with its parapet extending 800 feet high. The building will yield roughly 957,000 square feet, with 325,000 square feet of office space, 165 apartments, and 189 hotel guest rooms. Approximately 9,000 square feet of retail will be fitted in the podium, alongside parking for 212 bicycles and 183 vehicles.
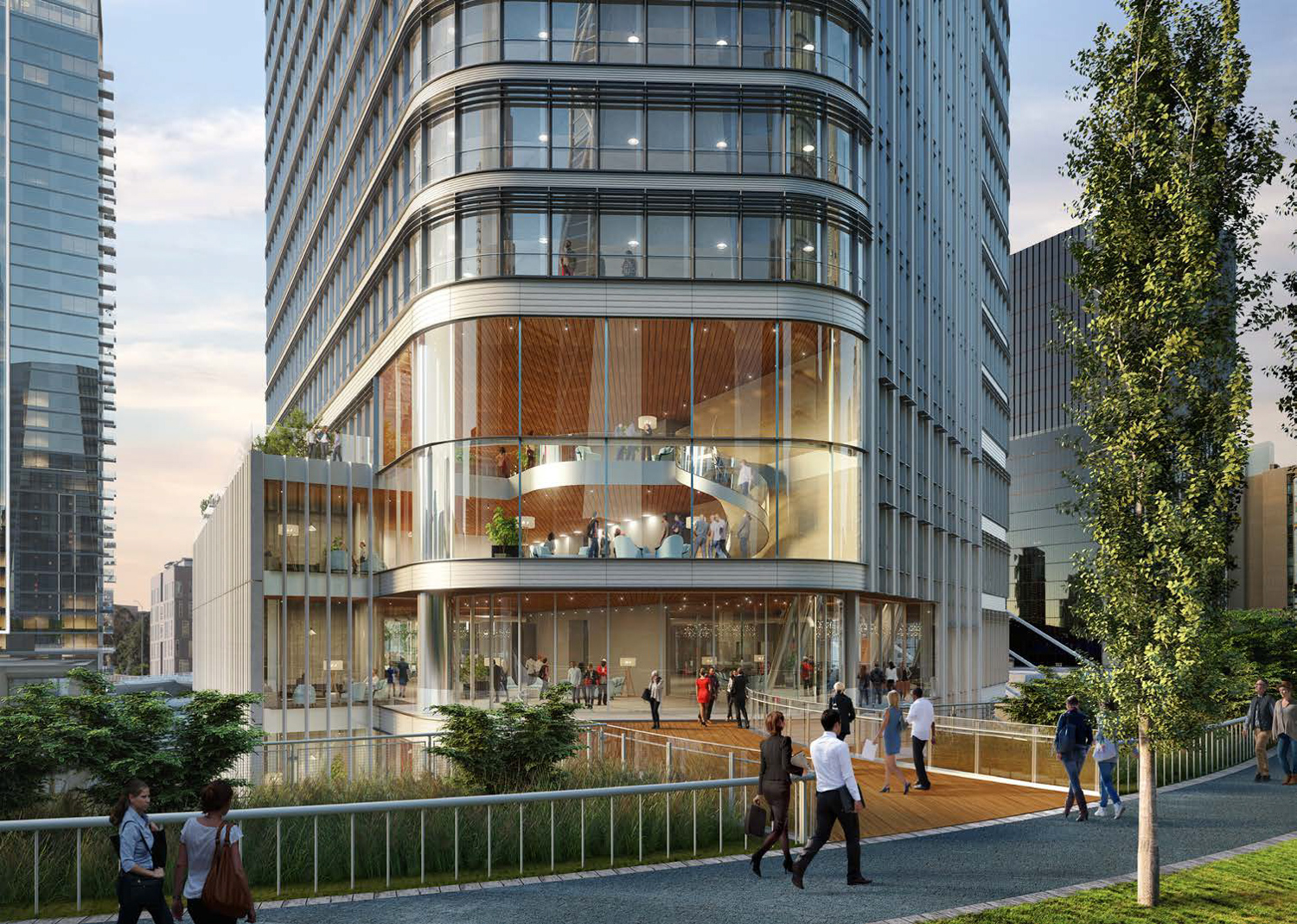
View of Bridge Connector to 550 Howard Street, rendering by SteelBlue
If complete, 550 Howard Street will be the fourth-tallest building in the Bay Area. The only project that could overshadow this position, the Oceanwide Center at 50 1st Street, is currently stalled with construction reaching street level.
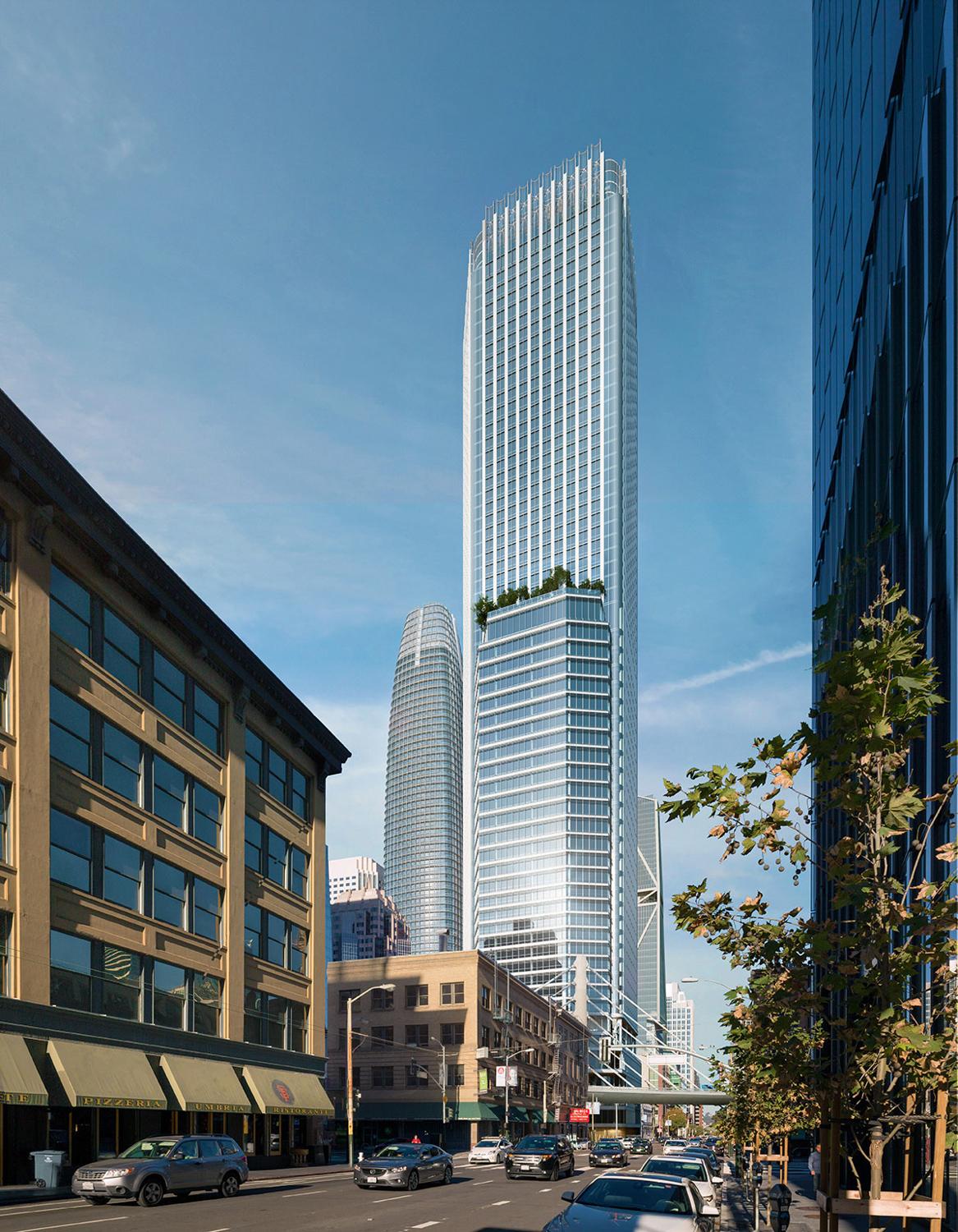
550 Howard Street:Parcel F Architectural design, rendering by SteelBlue
Pelli Clarke Pelli, the same firm behind the Salesforce Tower, is responsible for 550 Howard Street’s design. The tower is wrapped with floor-to-ceiling windows framed by vertical piers of warm white mat-finished panels and gray metal trim with a satin metallic finish.
This approval will be one of the last major hurdles for the developers to reach groundbreaking. Construction is expected to last four to five years, with as many as 5,000 construction jobs involved.
The second hearing will start today at 2 PM. For information on how to watch and participate, see the meeting agenda here.
Subscribe to YIMBY’s daily e-mail
Follow YIMBYgram for real-time photo updates
Like YIMBY on Facebook
Follow YIMBY’s Twitter for the latest in YIMBYnews

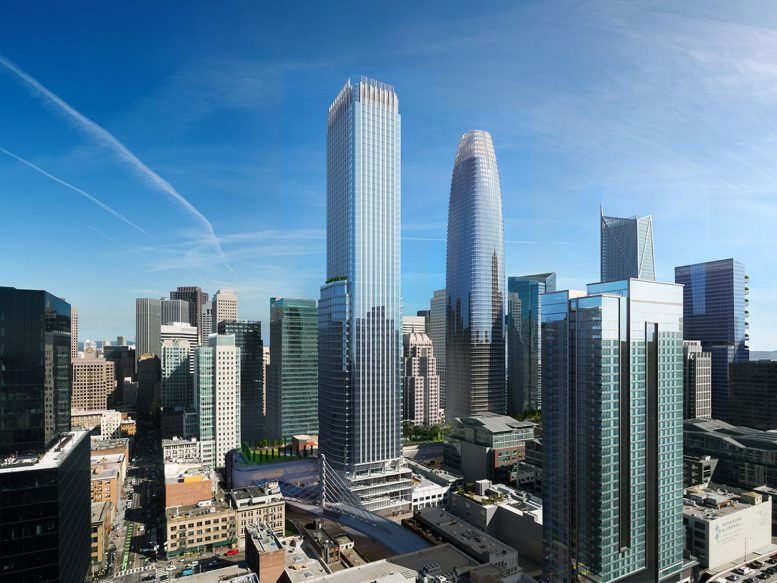




Be the first to comment on "Board of Supervisors Expected To Approve 550 Howard Street Today, SoMa, San Francisco"