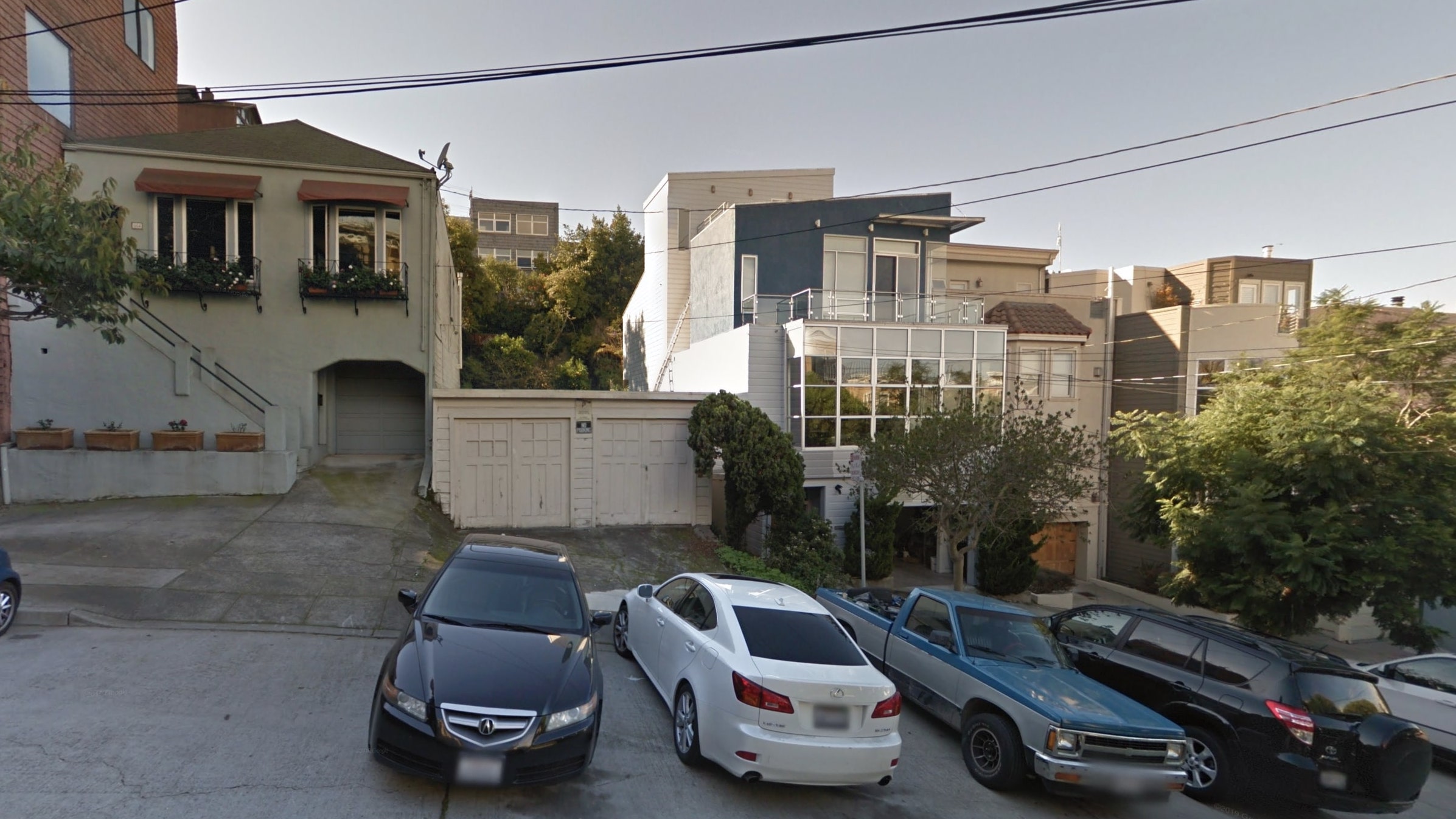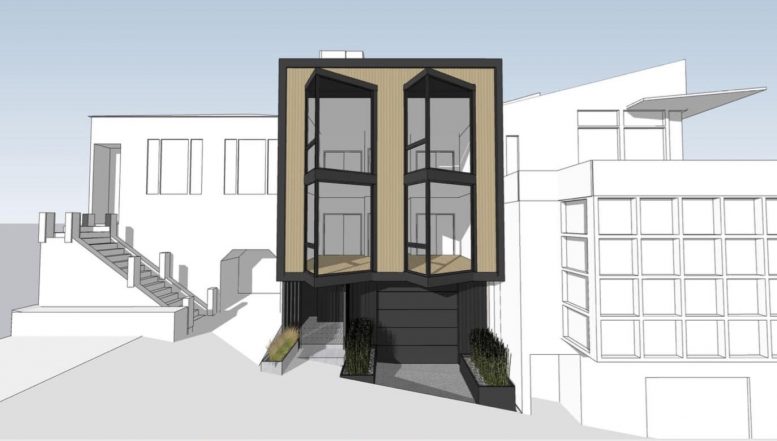New building permits have been filed seeking the approval of constructing a new four-story residential building at 660 Carolina Street in Potrero Hill, San Francisco. The project proposal includes two new apartments, parking, and a roof deck. Knock Architecture + Design is managing the design concept and construction of the project.
The total residential area proposed is 5,265 square feet. Two three-bedroom units are proposed. The first floor will occupy an area of 1,430 square feet. The second floor and third floor are proposed with an area coverage of 1,470 square feet each. The fourth floor is proposed to offer an area of 895 square feet.

660 Carolina Street via Google Maps
A single 530 square foot parking space is included, along with two bicycle storage spaces. The building facade will rise to an elevation of four stories. The building roof will house sonar panels spanning over an area of 380 square feet.
Demolition of an existing two-car parking structure will be required. The estimated cost of construction is $978,900, while an anticipated completion date has not been revealed.
The location is serviced by MUNI lines 19, 22, 30, 33, 37, and 45.
Subscribe to YIMBY’s daily e-mail
Follow YIMBYgram for real-time photo updates
Like YIMBY on Facebook
Follow YIMBY’s Twitter for the latest in YIMBYnews






Be the first to comment on "New Residences At 660 Carolina Street In Potrero Hill, San Francisco"