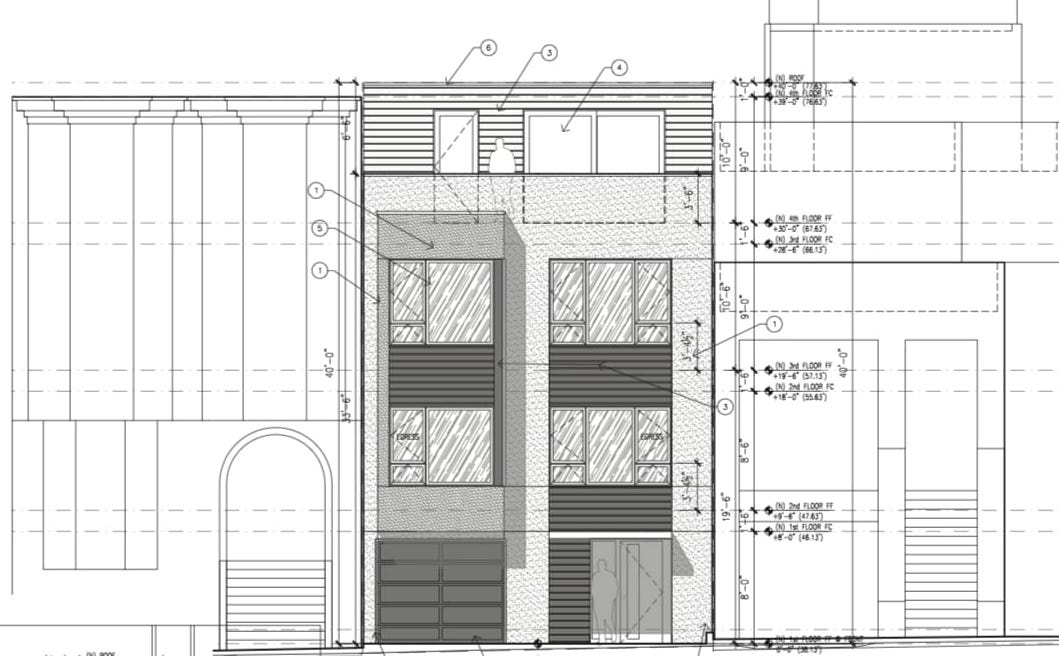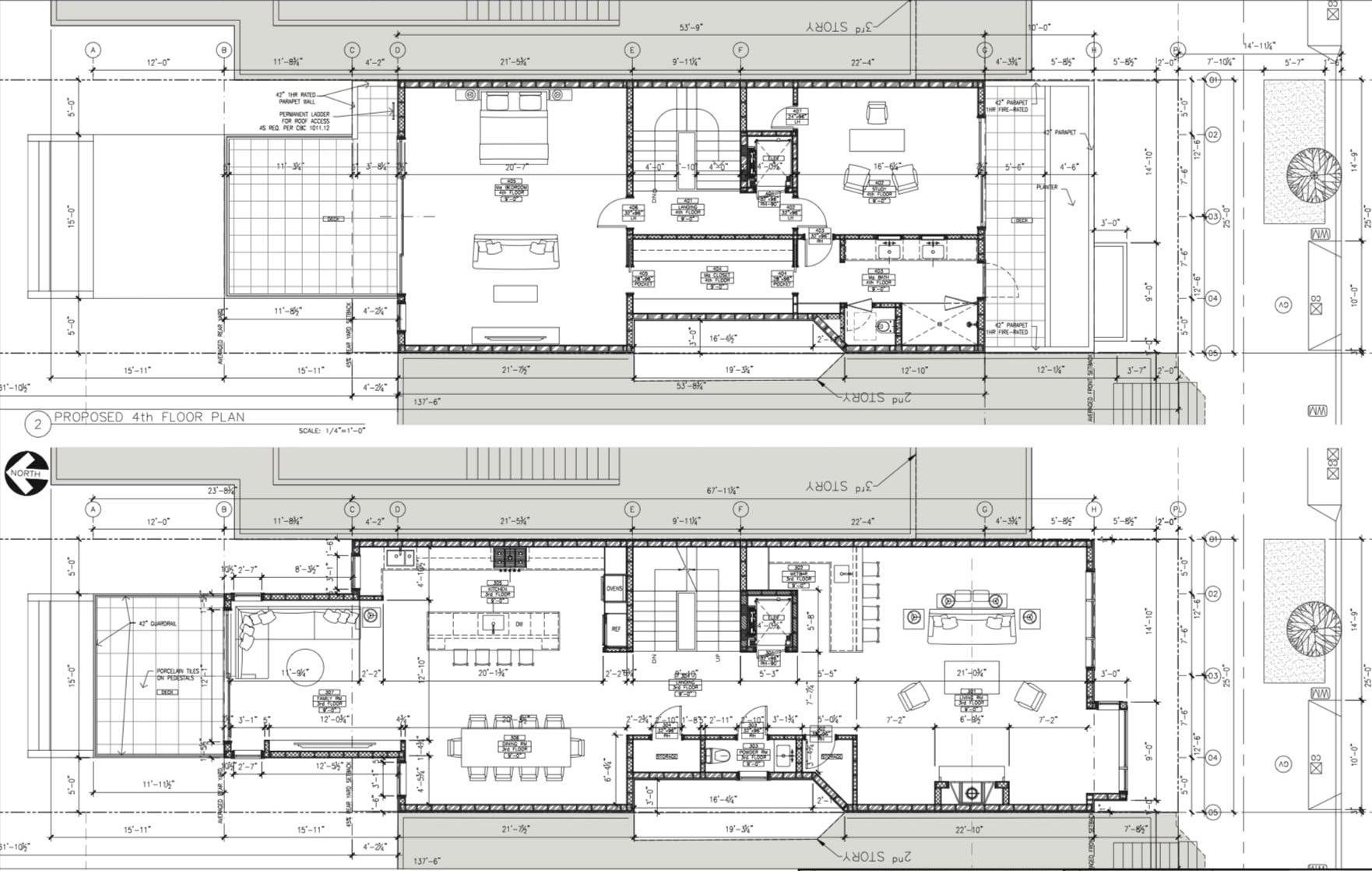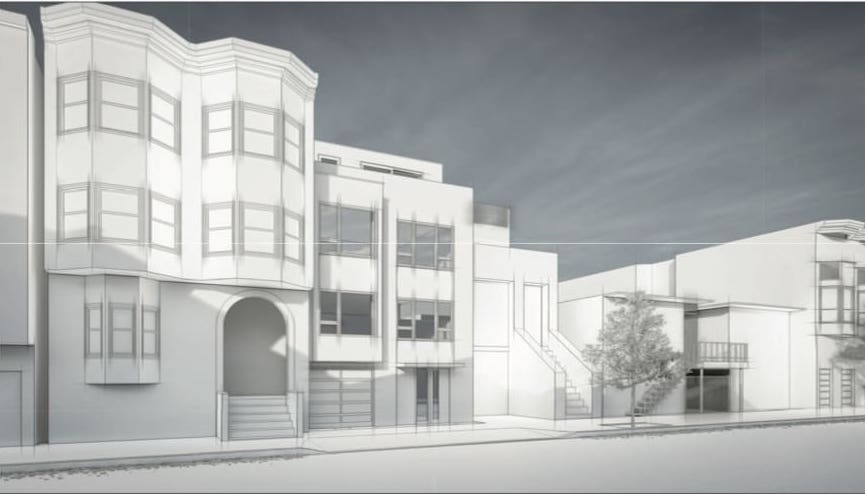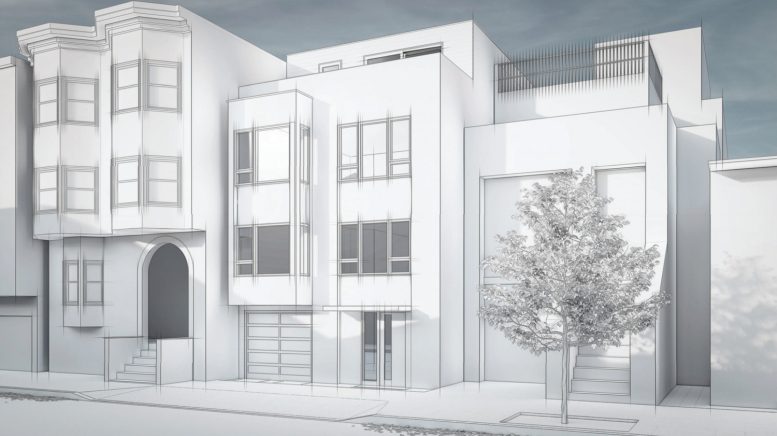Development permits have been filed seeking the approval of constructing a new four-story residential building at 1868 Greenwich Street in Cow Hollow, San Francisco. The project proposal requests for Conditional Use Authorization pursuant to allow the demolition of the existing double-story single-family residence occupying an area of 1,636 square feet at the rear of the project site. Nova Designs + Builds is managing the design concepts and construction of the project. Fabien Lannoye is the project sponsor.

1868 Greenwich Street Elevation via Nova Designs + Builds

1868 Greenwich Street Third and Fourth Floor Plans via Nova Designs + Builds
The project site is a 3, 437 square-foot lot. Renderings reveal a building rising to a height of forty feet, housing two new units. The residential structure will occupy an area of 7,178 square feet. The residences are offered as a mix of one five-bedroom unit on the upper three floors, spanning across an area of 5,287 square feet, and one two-bedroom unit on the ground floor, measuring approximately 1,266 square feet.

1868 Greenwich Street via Nova Designs + Builds
The property includes 1,191 square feet of private open space in the rear yard for the lower unit and a total of 550 square feet of private open space on the second and third floor roof terraces for the upper unit. Two off-street vehicle parking spaces and two Class 1 bicycle parking spaces are included.
The property is located on the north side, between Laguna and Octavia Street.
Subscribe to YIMBY’s daily e-mail
Follow YIMBYgram for real-time photo updates
Like YIMBY on Facebook
Follow YIMBY’s Twitter for the latest in YIMBYnews






Be the first to comment on "New Residential Building At 1868 Greenwich Street, Cow Hollow, San Francisco"