Development permits have been filed for 1925 Brush Street in the Ralph Bunche neighborhood of West Oakland. The development will create eighteen new townhouse apartments close to the city’s central business district across three buildings. Riaz Capital is the project applicant and owner.
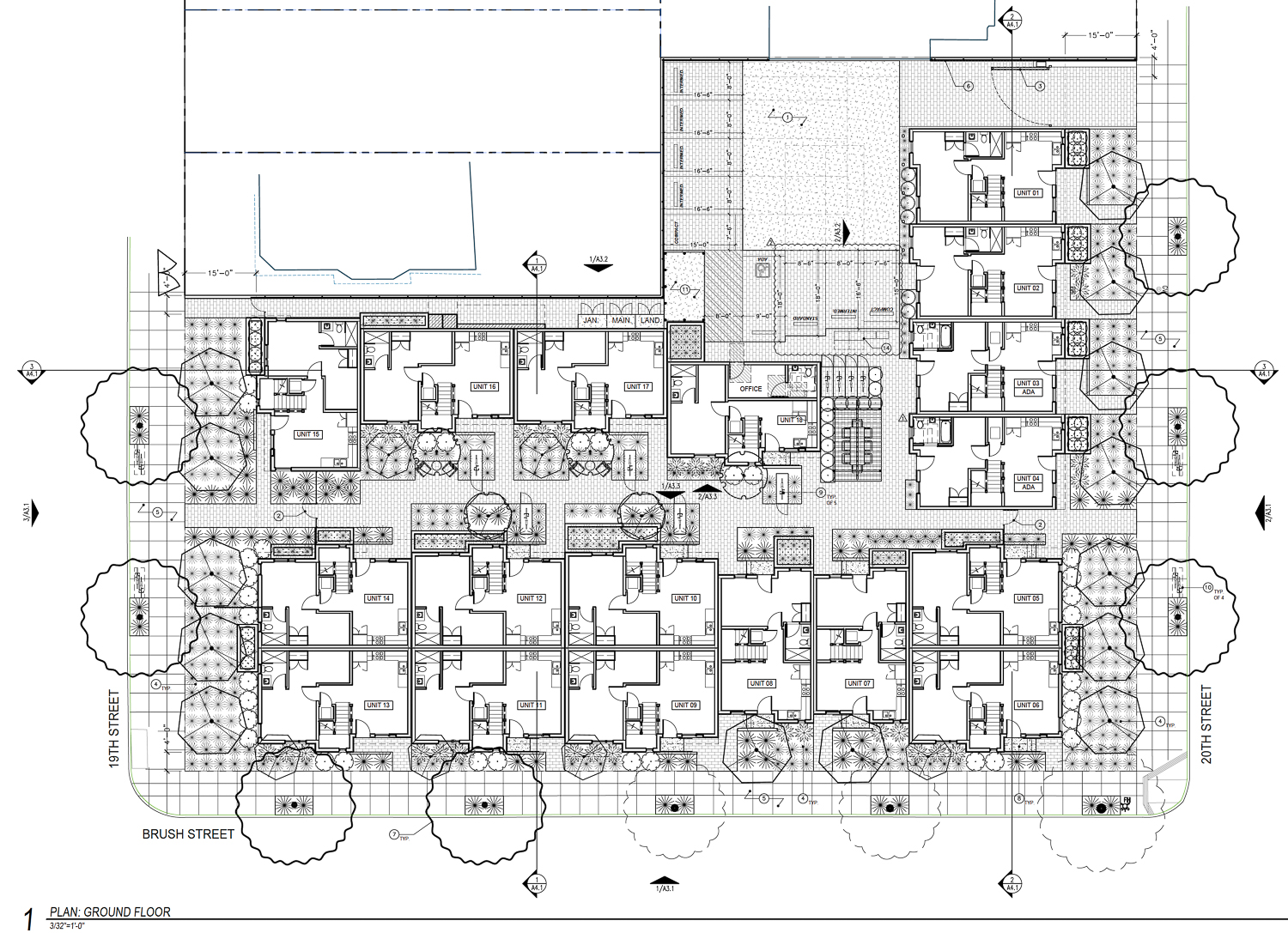
1925 Brush Street ground-level floor plan, design by Levy Design Partners
The 35-foot structure will yield 35,840 square feet, averaging around 1,600 square feet per unit. Each apartment will have four bedrooms and five bathrooms, with the kitchen and living room at ground level. Residents will look out towards the 3,500 square foot shared courtyard in the center of the parcel, with landscape architecture by CFLA. Parking is included for nine vehicles and five bicycles.
Levy Design Partners is the project architect. The facade will be primarily clad with four tones of cement plaster and cement plaster siding panels.
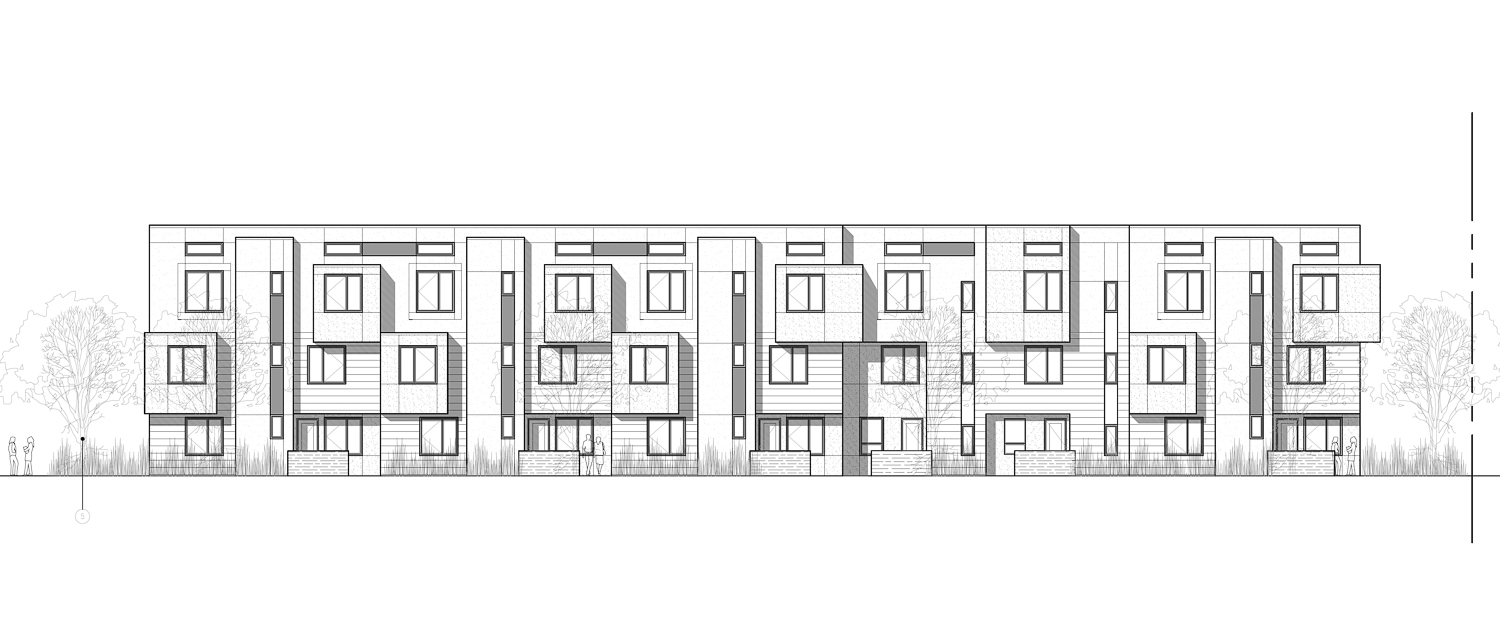
1925 Brush Street elevation, design by Levy Design Partners
The planning documents show that the property will not be built to the maximum allowed size for the three parcels it covers. The project is currently zoned for 60 and 70-foot tall structures, though this would require an area increase for allowed stories from the current cap at three to four floors. The density regulations also allow as many as 22 units on-site, four greater than proposed.
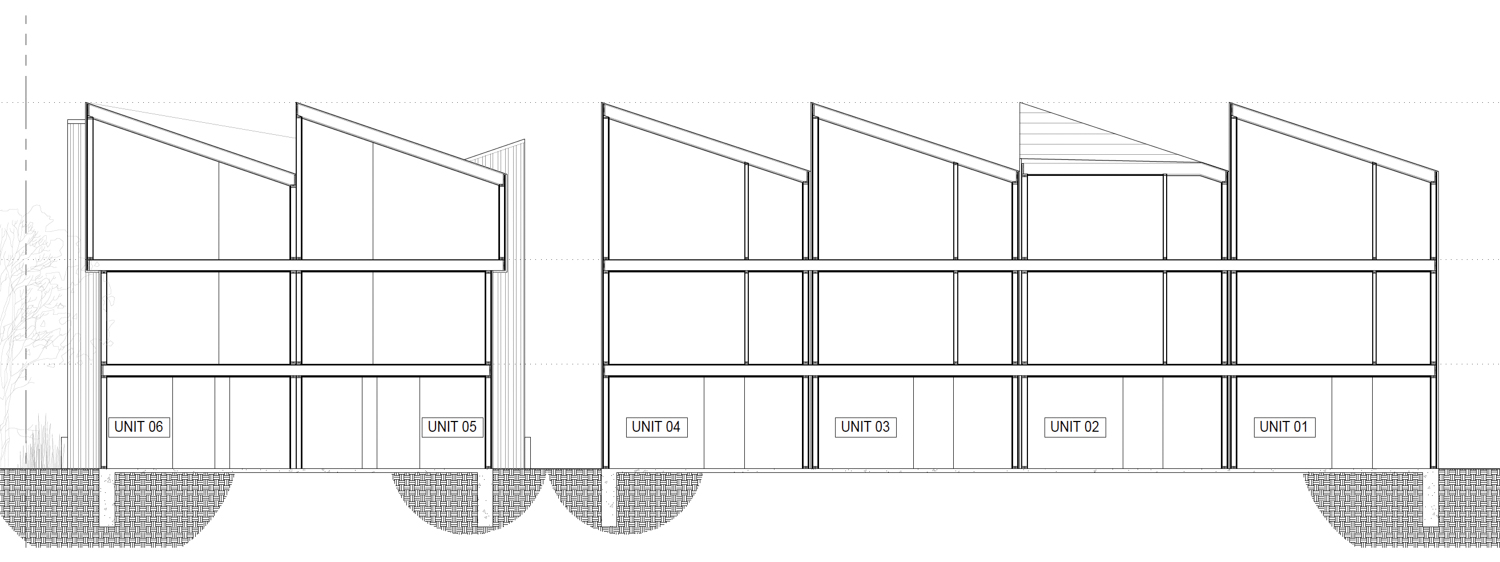
1925 Brush Street side view with sawtooth roofs, by LDP Architecture
The project will replace a two-story concrete building and surface parking. Residents will be a twelve-minute walk away from the 19th Street BART station in Downtown Oakland, separated by I-980. Demolition permits have not yet been filed, and an estimated construction schedule is not yet released.
Subscribe to YIMBY’s daily e-mail
Follow YIMBYgram for real-time photo updates
Like YIMBY on Facebook
Follow YIMBY’s Twitter for the latest in YIMBYnews

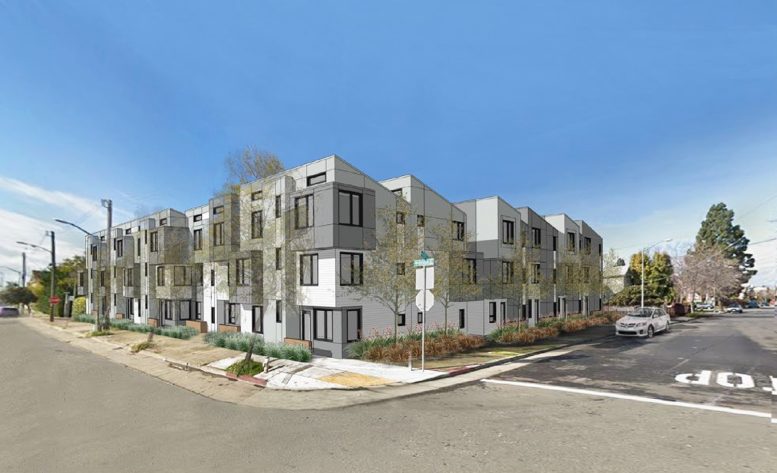



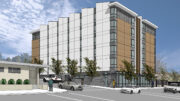
Be the first to comment on "Development Permits Filed, Rendering Revealed for 1925 Brush Street, Ralph Bunche, West Oakland"