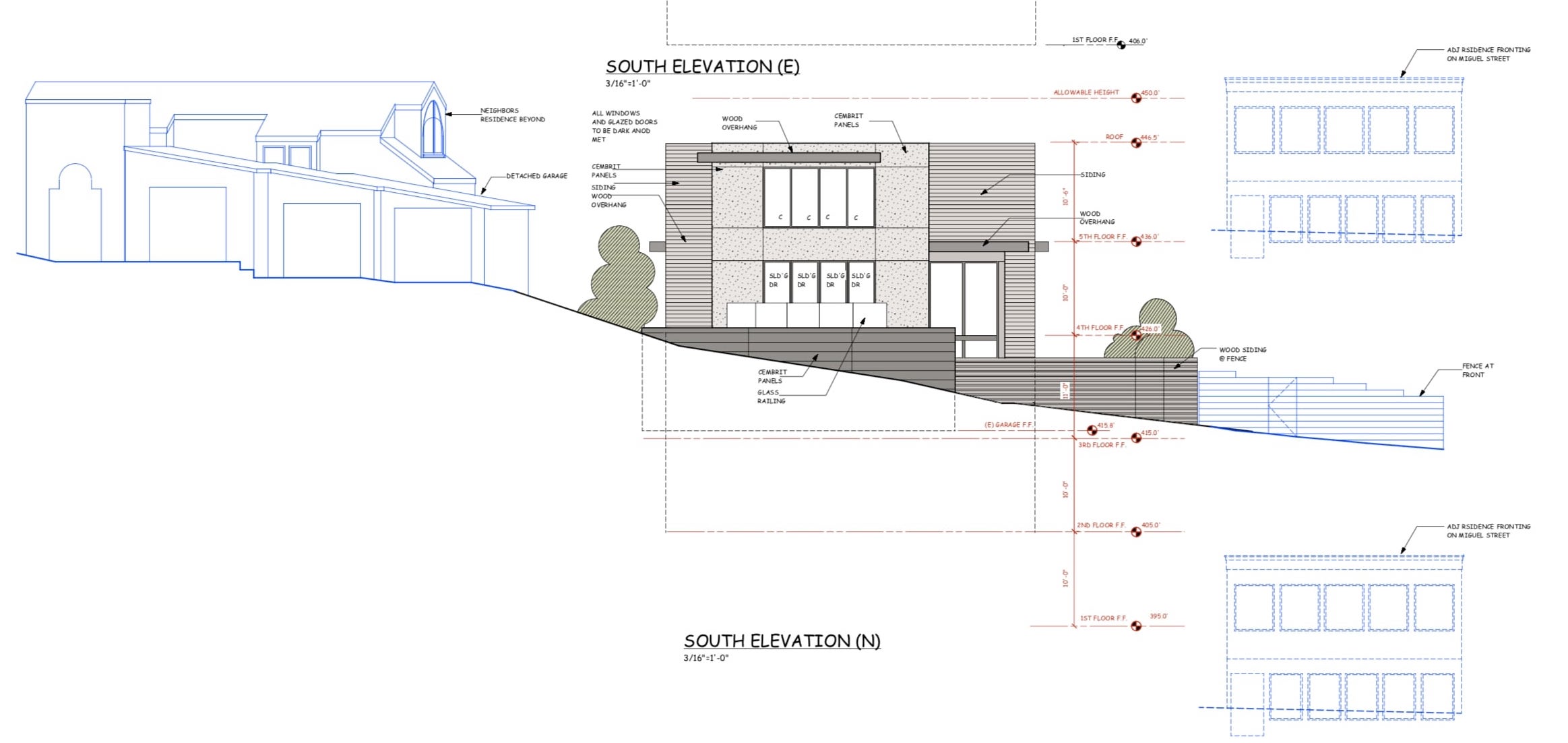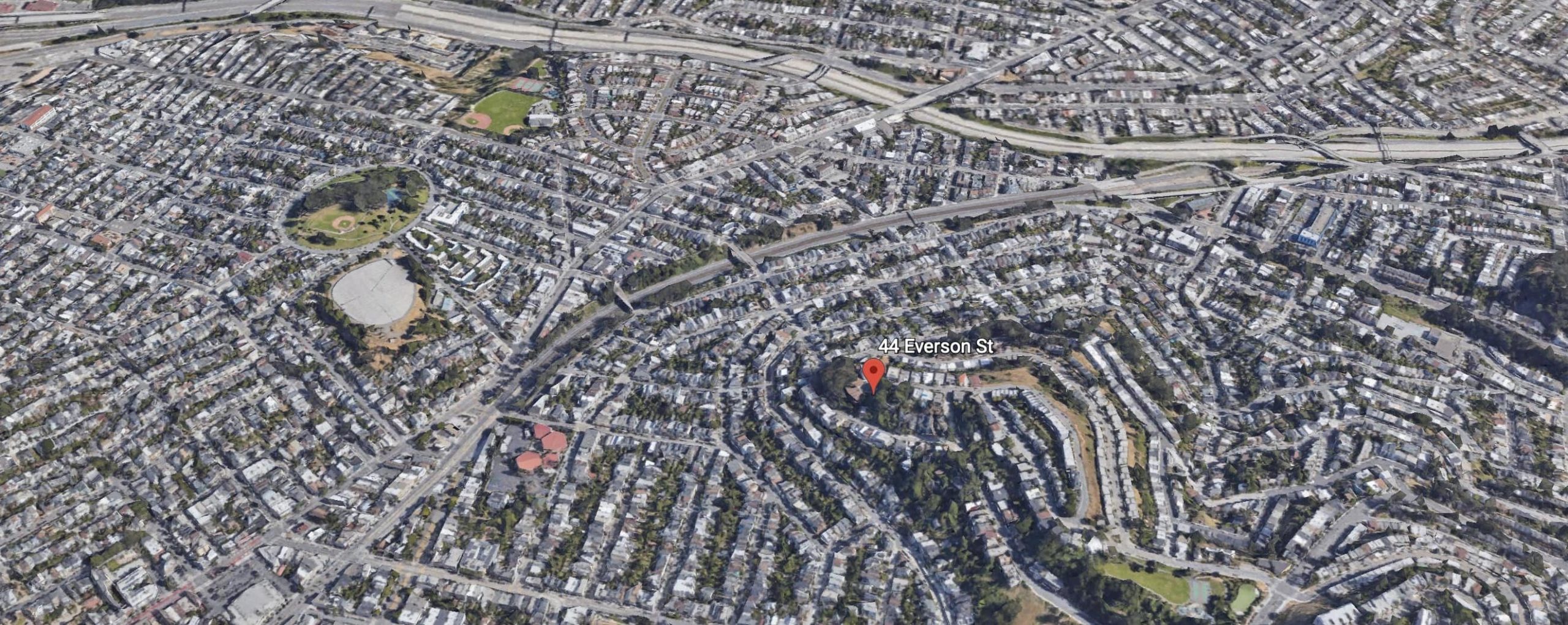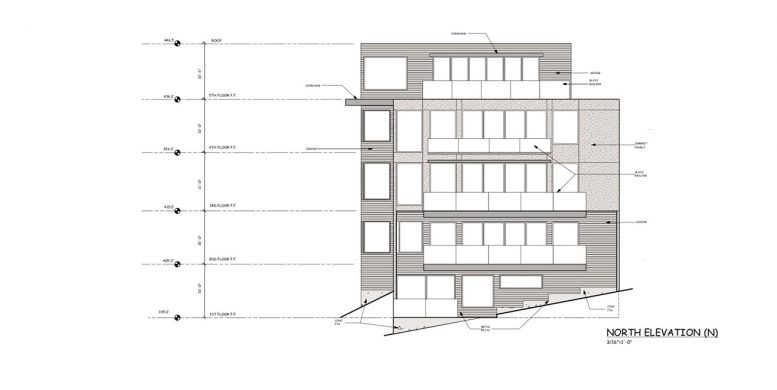Development permits have been approved allowing the construction of a new two-unit residence at 44 Everson Street in Glen Park, San Francisco. The project proposal includes the demolition of a three-story type V single-family residence on the project site and the construction of a five-story type Va residence. William Pashelinsky Architect is responsible for the design concept and construction. WYYS LLC is the property owner.

44 Everson Street, South Elevation via William Pashelinsky Architect
The total residential area covered is 9,498 square feet. For Unit 1, the third and fourth floor will offer a floor area of 3,100 square feet and 2,225 square feet respectively. The fifth floor will span across an area of 1,450 square feet. For Unit 2, the first floor will have a floor coverage of 1,015 square feet, the second floor will have a floor area of 1,699 square feet. The residence will have a garage-storage space of 1,260 square feet.

44 Everson Street Location via Google Earth
The architecture style is expressed via a facade made of fiber cement sheet panels, wood sidings, and glass railings for the cantilevered decks. The building facade will rise to a height of 50 feet.
The estimated cost of construction is $1,085,000.
Subscribe to YIMBY’s daily e-mail
Follow YIMBYgram for real-time photo updates
Like YIMBY on Facebook
Follow YIMBY’s Twitter for the latest in YIMBYnews






Be the first to comment on "New Residential Building At 44 Everson Street In Glen Park, San Francisco"