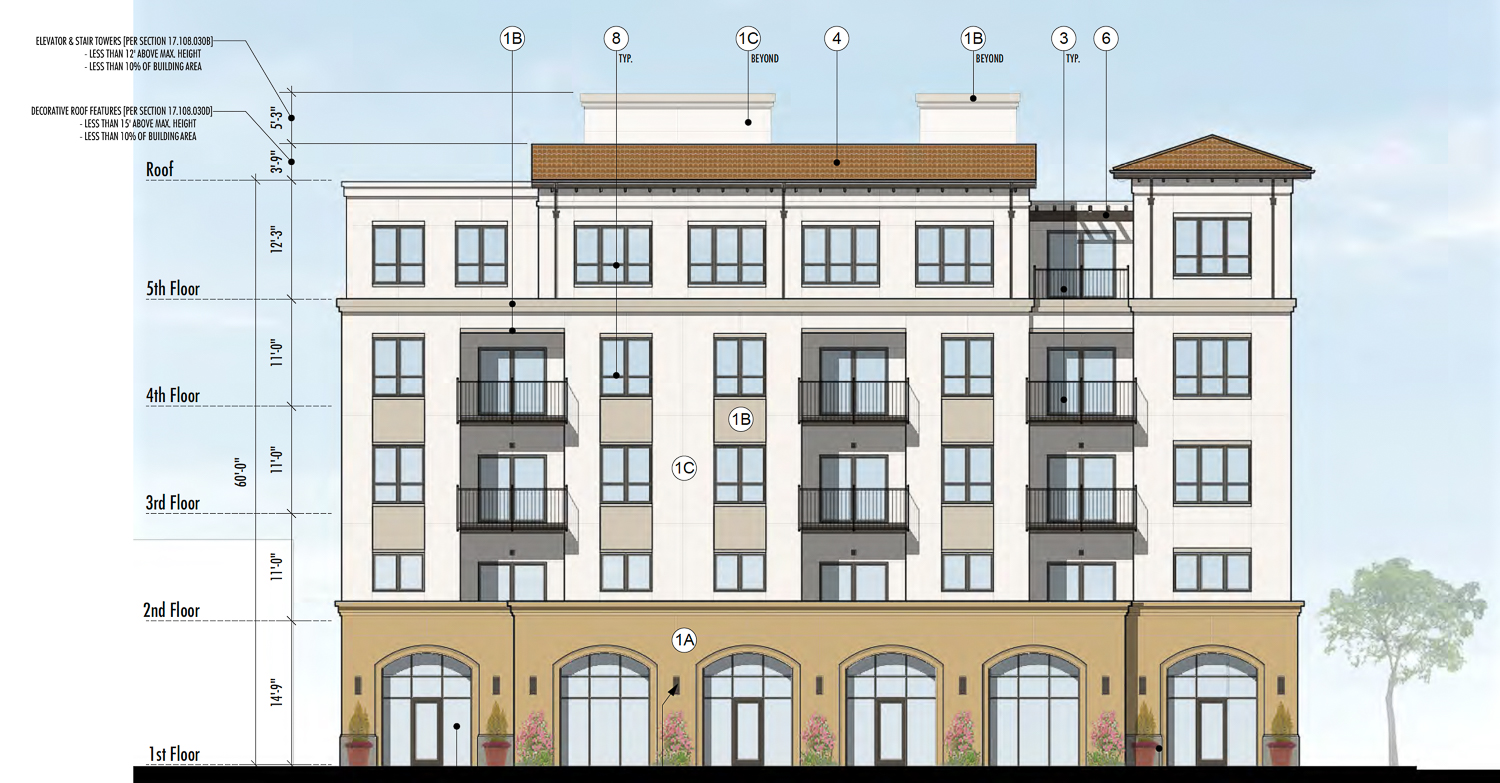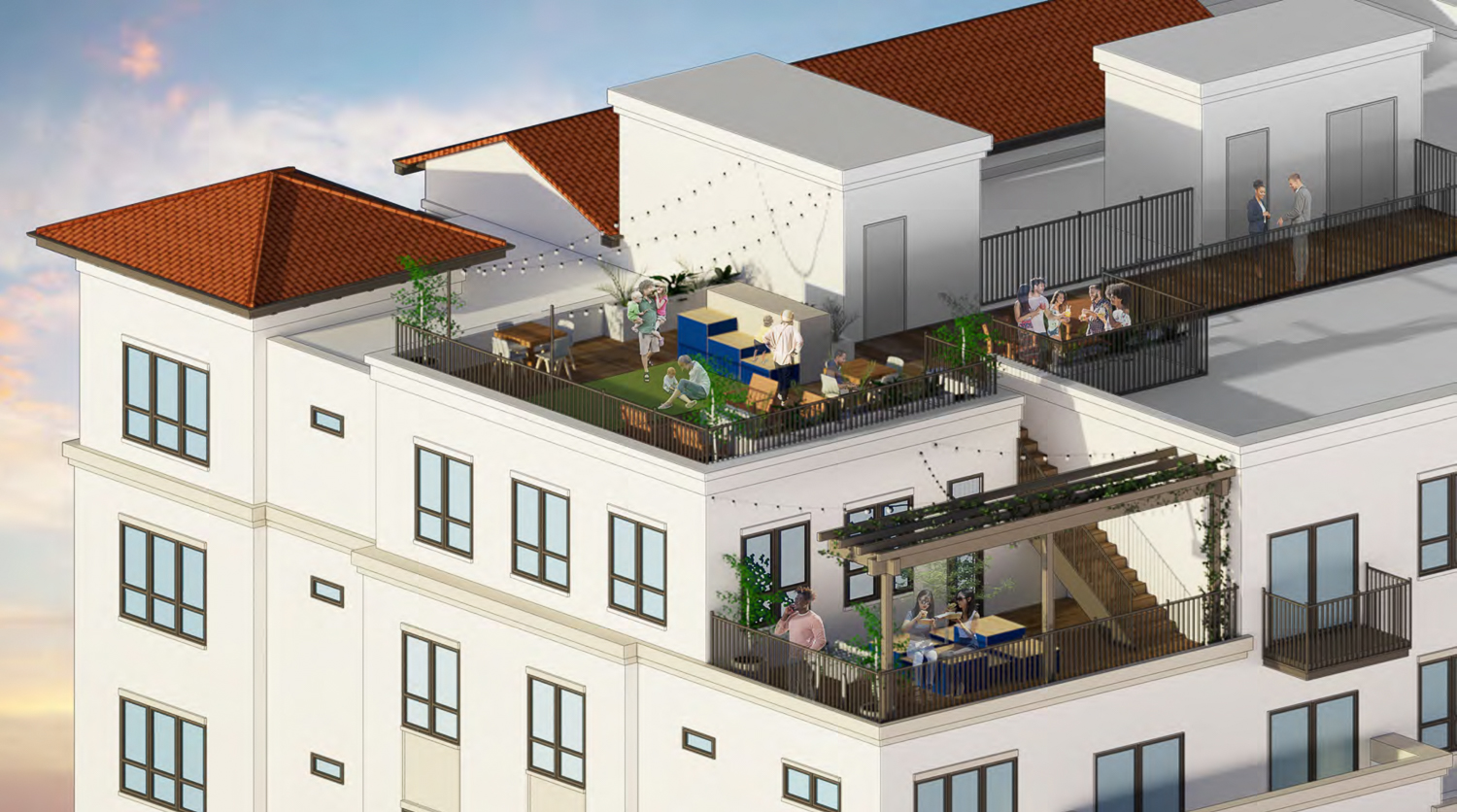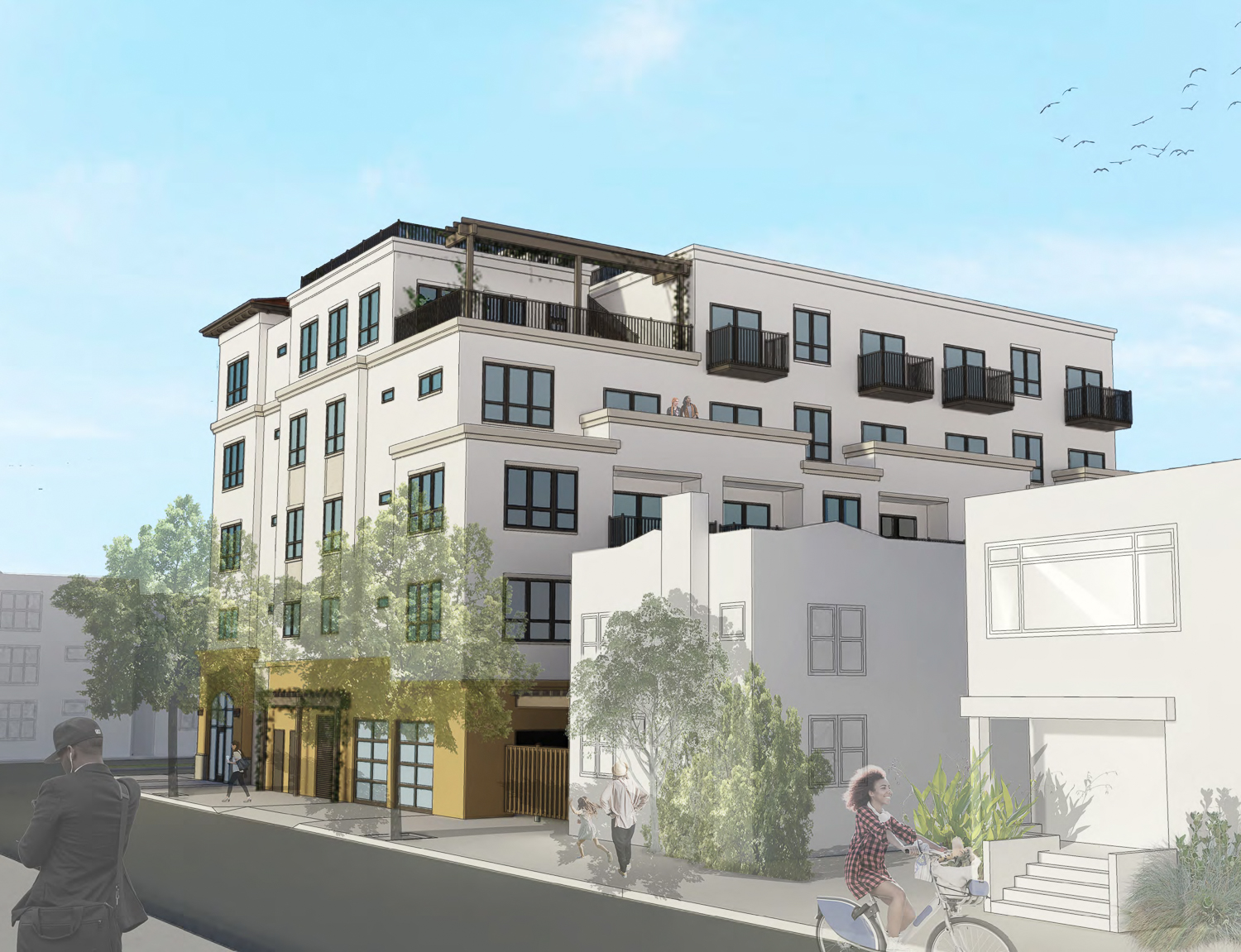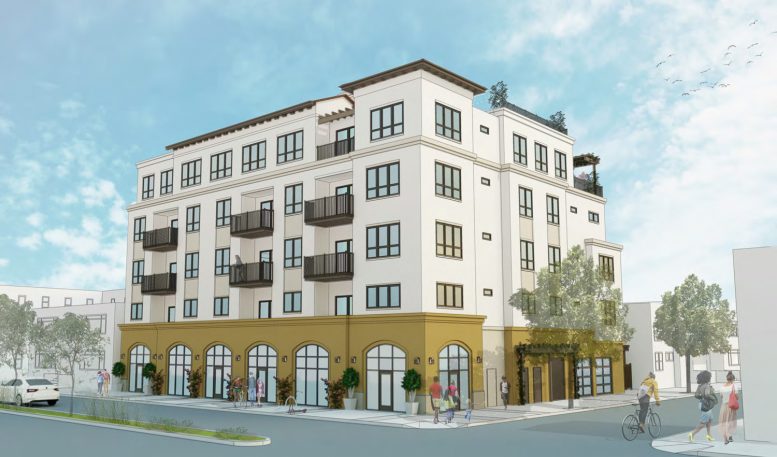New development permits have been filed for a five-story residential building at 469 40th Street in Mosswood, Oakland. The medium-density residential in-fill will add a collection of residences in a transit-rich neighborhood with buses and BART within two blocks. Flynn Architecture is responsible for the design.

469 40th Street elevation, illustration by Flynn Architecture
The 60-foot tall structure will yield 31,160 square feet excluding parking, 22,400 square feet for residential use, and 1,980 square feet for commercial retail facing 40th street. A majority of the ground floor will be dedicated to a 16-car garage. Storage for twenty bicycles will be connected to the residential lobby and elevator.

469 40th Street rooftop terrace, rendering by Flynn Architecture
The building will add 32 residential units to Oakland’s housing market, of which four will be sold as affordable housing. The inclusion of affordable housing has allowed the project to expand by 35% the standard zoning, adding nine more units. Planning documents do not specify if the project will offer rentals or ownership.
Some private balconies will be spread across the facade for select units. Starting on the fifth floor, a shared lounge will connect to a terrace with stairs leading to the rooftop deck. The place will have planters, a fire pit, and seating. Landscape Architecture is by Jett.

469 40th Street rear view, rendering by Flynn Architecture
The property is between Telegraph Avenue and Webster Street, less than five minutes from the multi-line Macarthur BART station. The retail-dense Piedmont Avenue is fifteen minutes away on foot, while downtown Oakland is ten minutes away by bicycle.
Three Steps Properties is the property owner responsible for the development.
Subscribe to YIMBY’s daily e-mail
Follow YIMBYgram for real-time photo updates
Like YIMBY on Facebook
Follow YIMBY’s Twitter for the latest in YIMBYnews






Handsome building. Glad to see good design in a small-scale building.
This lot already has two quaint 2 story apartment buildings with a green space on the corner between them. I’m all for the proposed project but would rather see it on a 40th Street lot that would benefit from it. There are plenty that could.
Why is the City allowing our beautiful old buildings to be demolished. This sucks.
It will be August 2022 in two days. This will be more than a year and a half since the rendering for this upscale residential building was approved. I walk by that site everyday as I live down the street on Shafter and I wonder when it will be ready for occupation. Please advise.