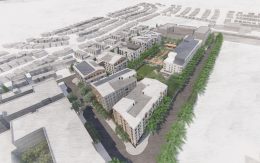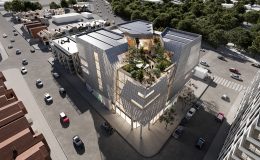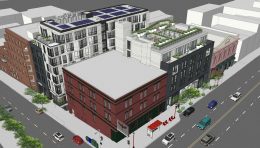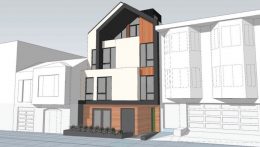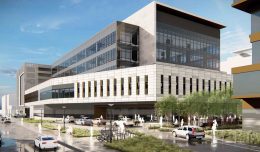New Renderings Revealed for Balboa Reservoir Development, San Francisco
New renderings have been revealed for Blocks C, D, E, and F of the Balboa Reservoir development plan around 11 Frida Kahlo Way in San Francisco. The project will rise across from the City College of San Francisco campus, replacing 17 acres of surface parking and open land with over a thousand mixed-income apartments, retail, and childcare facilities. Balboa Reservoir is a joint venture between BRIDGE Housing and AvalonBay Communities.

