The San Francisco Planning Commission is scheduled to review plans for a mixed-use proposal at 425 Broadway, on the border of the Financial District and North Beach in San Francisco. The project would replace a large parking garage with 41 dwelling units, retail, and office space. San Jose-based Yeh’s Development is responsible for the project through Montgomery Place LLC.
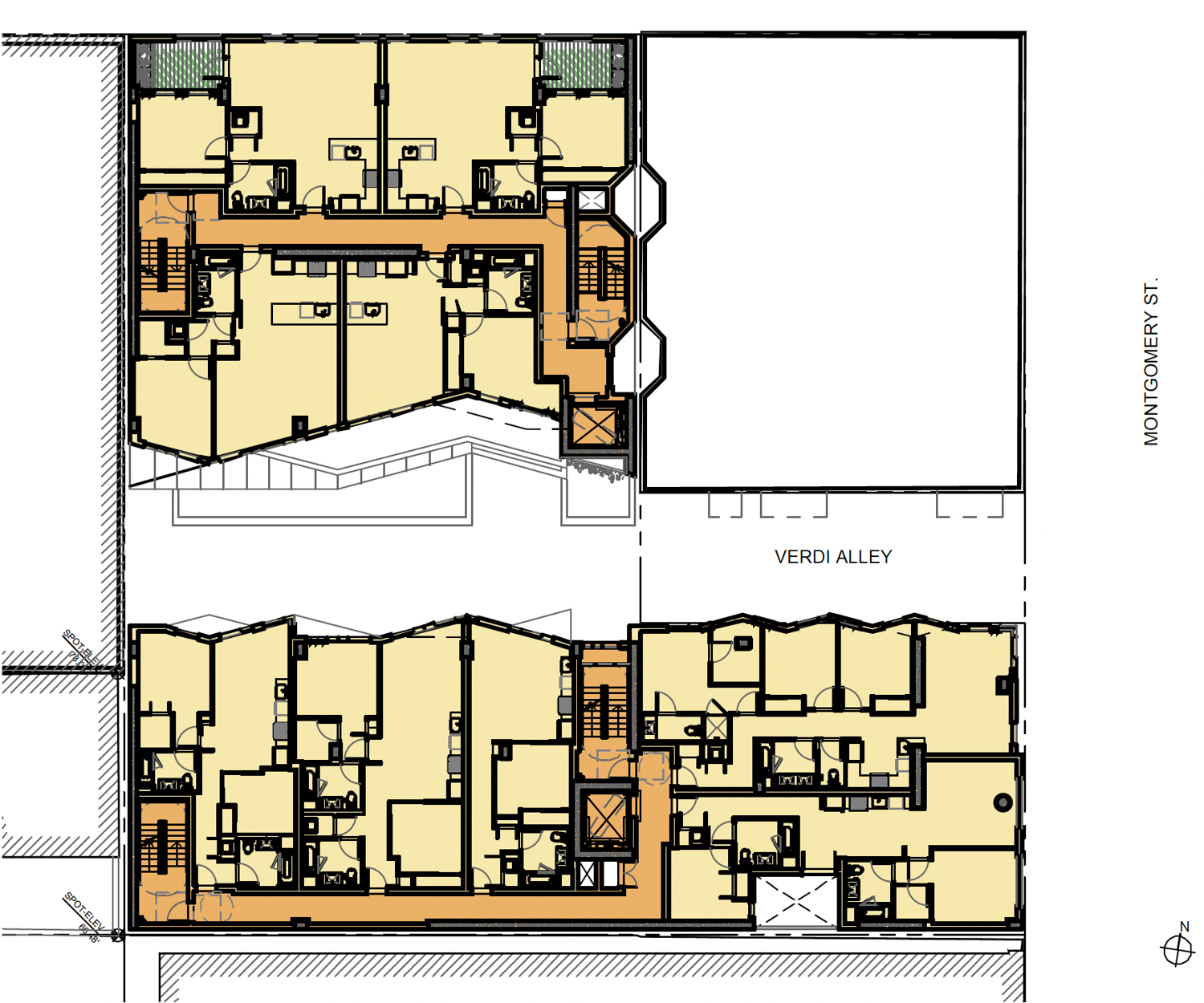
425 Broadway floor plan, rendering by Ian Birchall & Associates
The project will cover an L-shaped lot conforming around the brick-building home of Crowbar and a hotel. Instead of covering the entire property, the development will be split between two structures, one five-story building facing Broadway and the other seven-story building facing Montgomery Street and a newly-established Verdi Alley.
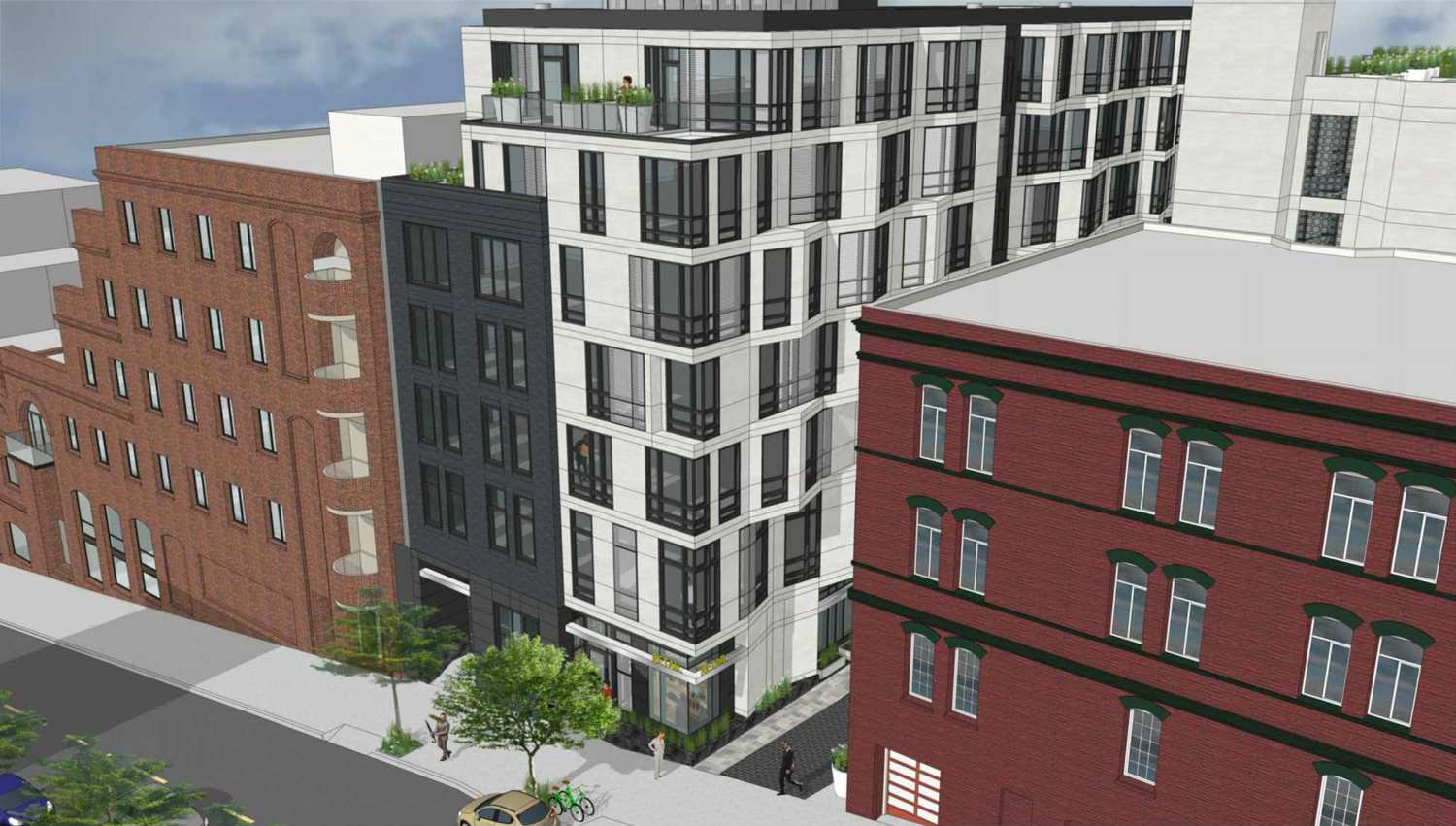
425 Broadway view along Montgomery Street, rendering by Ian Birchall & Associates
The 75-foot tall development will yield 79,265 square feet, with 51,625 square feet for residential use, 4,940 square feet for retail, 18,740 square feet for offices, and 3,960 square feet for vehicle parking. The garage will have the capacity for 17 vehicles using stackers and 46 bicycles. Of the 41 units, 38 will be priced at market rate, and three will be affordable on-site units to make use of the State Density Bonus. Unit sizes will range, with 15 one-bedrooms, 21 two-bedroom units, and five three-bedroom units.
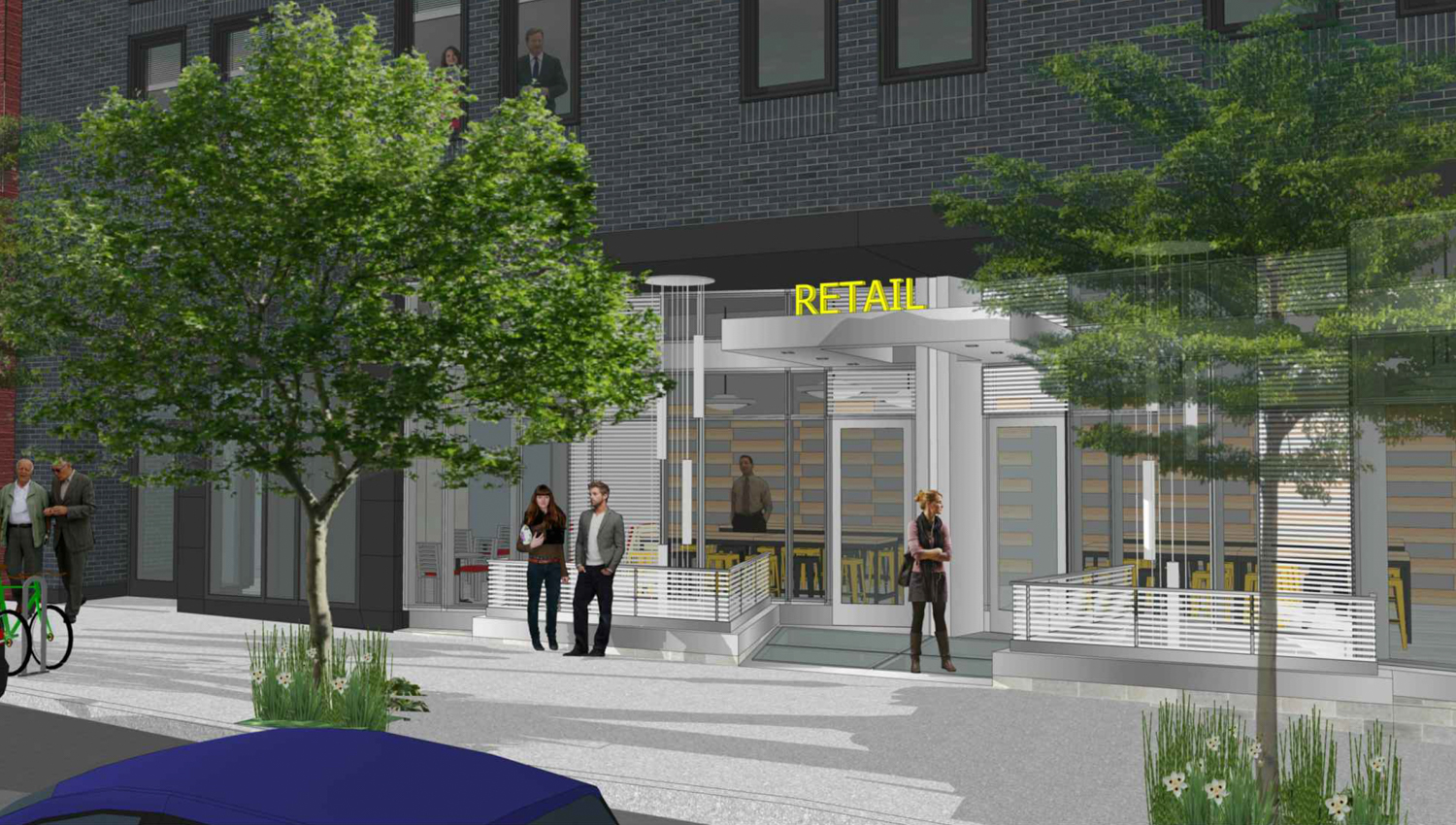
425 Broadway retail front, rendering by Ian Birchall & Associates
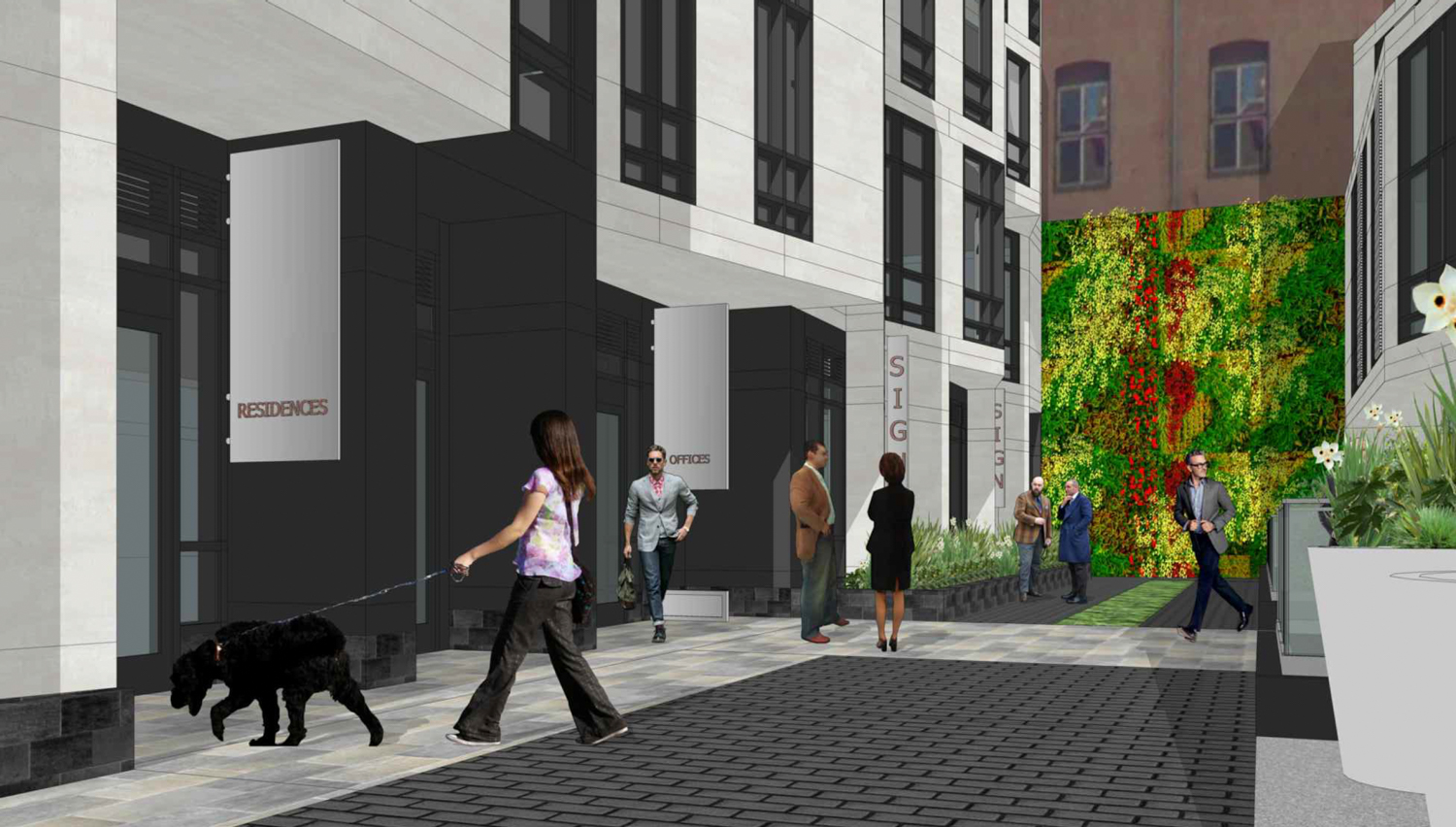
425 Broadway residential and office lobby view with landscaping in Verdi Alley, rendering by Ian Birchall & Associates
Ian Birchall & Associates is responsible for the design. Facade materials will include thin brick tiles and porcelain tiles, stucco, aluminum, and fritted glass. The articulated exterior will give a contemporary vernacular intended to complement the brick building at 401 Broadway.
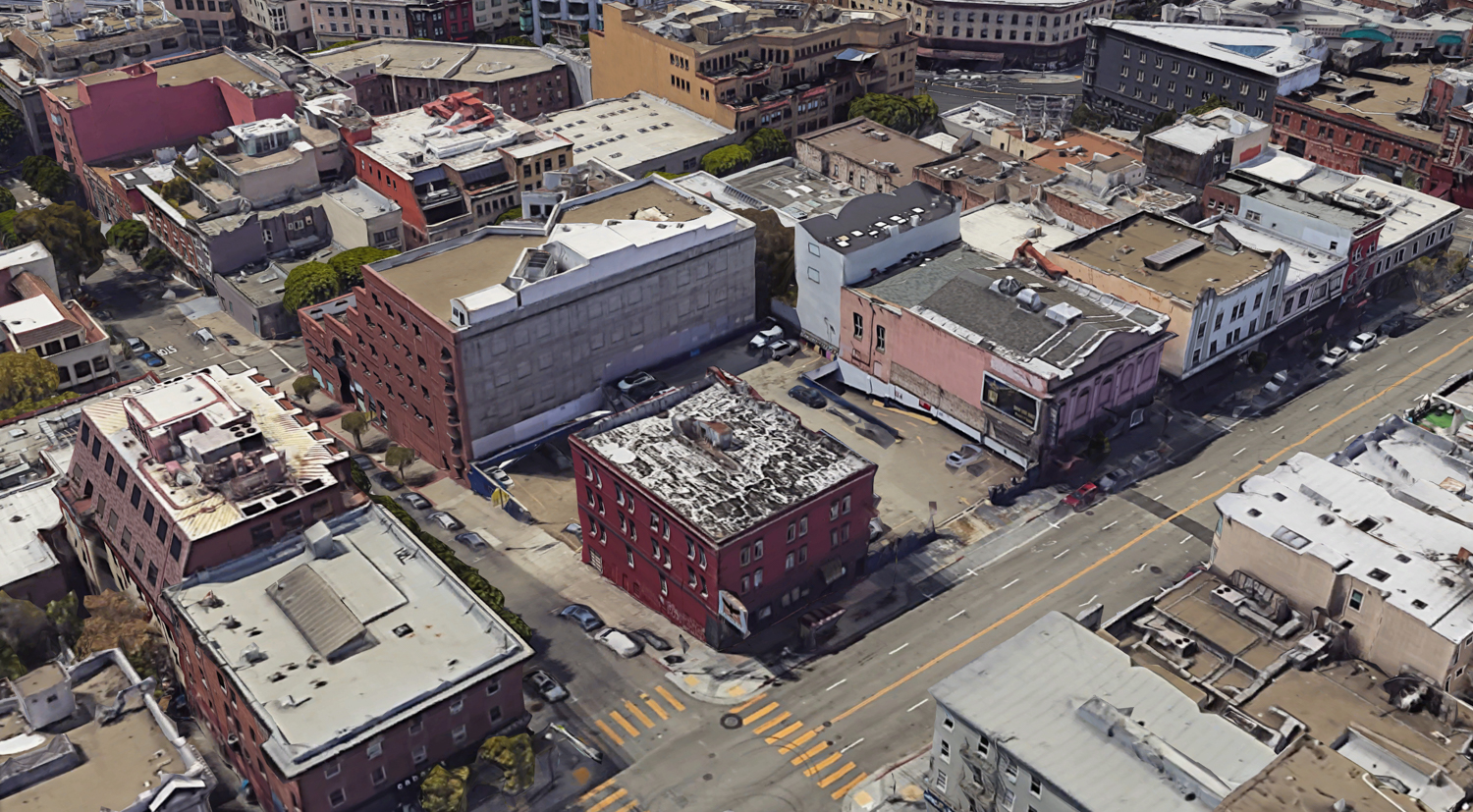
425 Broadway in its existing condition, image via Google Satellite
The property sold in 2017 for $11 million and the construction job is estimated to cost $30.6 million over a 26-month period. A full development cost is not included in the estimate. According to the 2019 project application, the units will be sold for ownership.
The development will be reviewed by the San Francisco planning commission on October 7th at 1 PM. For information about how to attend and participate in the meeting, visit the meeting agenda here.
Subscribe to YIMBY’s daily e-mail
Follow YIMBYgram for real-time photo updates
Like YIMBY on Facebook
Follow YIMBY’s Twitter for the latest in YIMBYnews

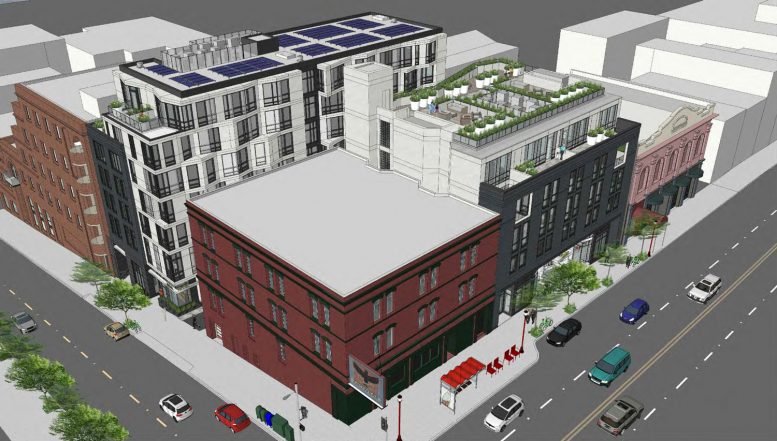




Be the first to comment on "Meeting Scheduled for 425 Broadway, San Francisco"