A preliminary project assessment has been filed for a proposed new home for the United Irish Cultural Center at 2700 45th Avenue in San Francisco’s Parkside neighborhood. The six-story building will significantly expand the existing structure with expanded programming to serve the Bay Area’s Irish community. The United Irish Cultural Center Inc. is responsible for the development as the property owner.
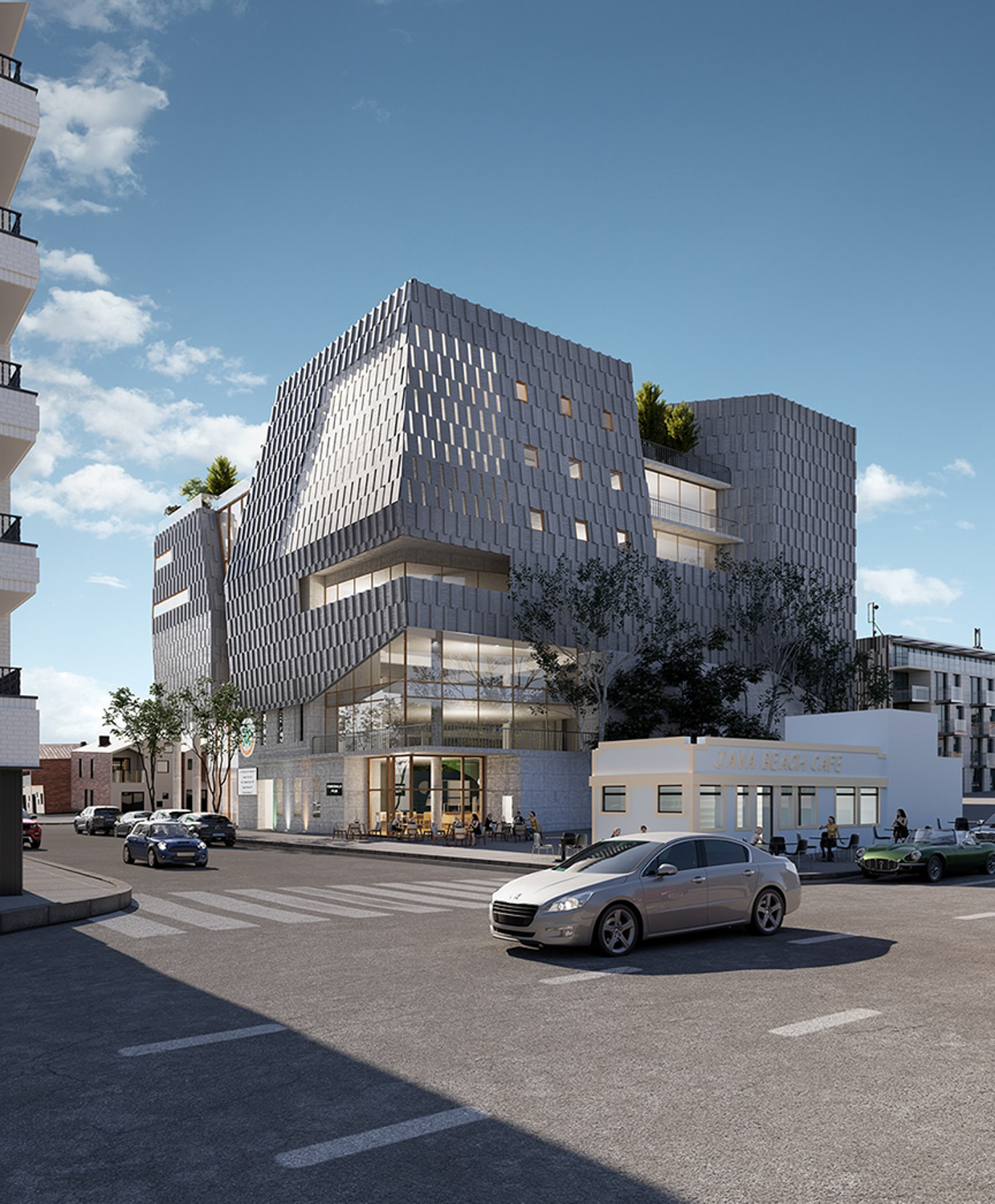
United Irish Cultural Center from 45th and Sloat, design by Studio BANAA
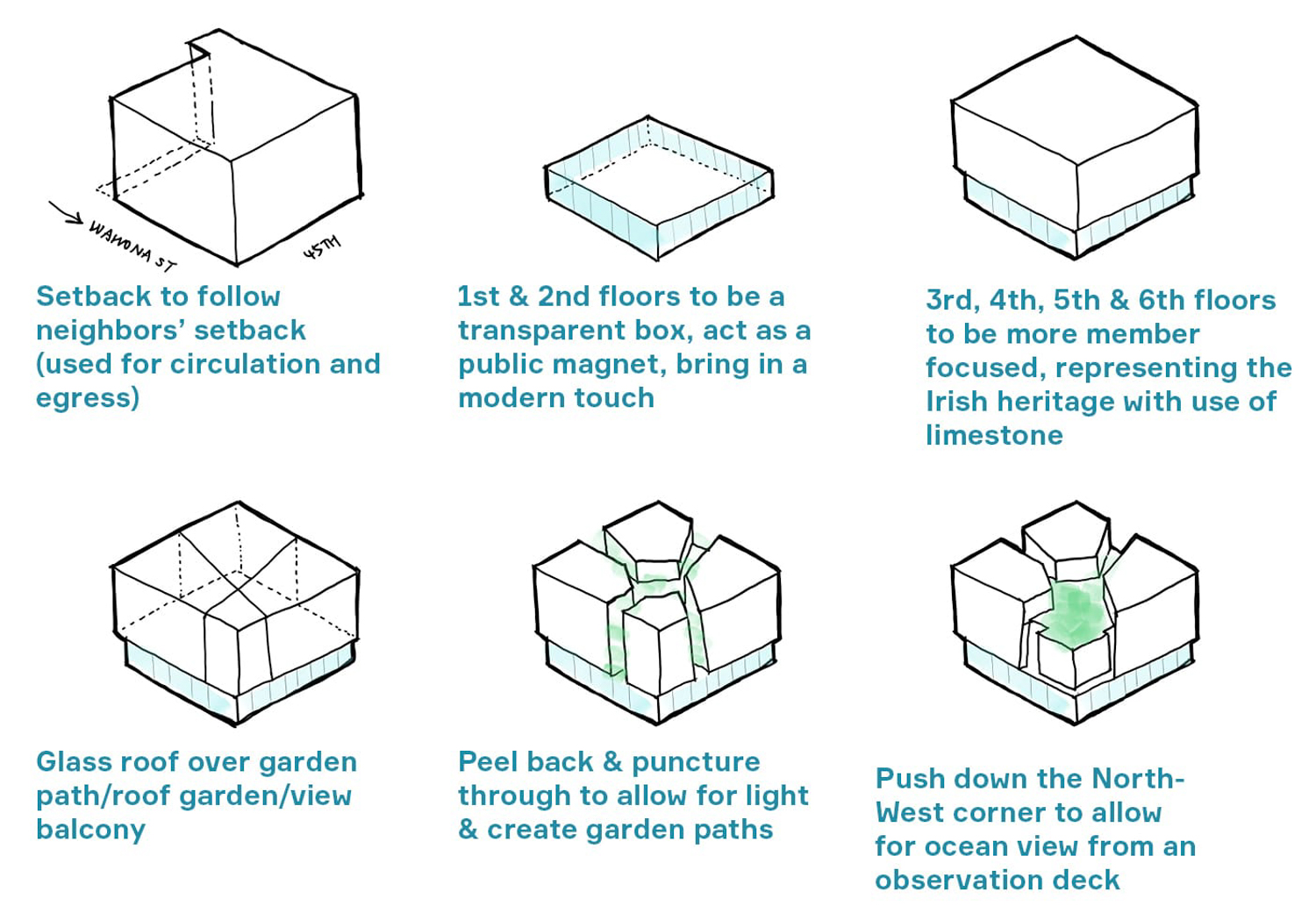
United Irish Cultural Center form study, design by Studio BANAA
Studio BANAA is responsible for the design. The texturized structure is carved and formed with setbacks to allow light into the building interior, afford an ocean view deck, and improve the architectural design. The facade will be clad with Kilkenny limestone, extracted from an Irish quarry with a history starting in the 17th Century for buildings local and across Ireland, the United Kingdom, and abroad.
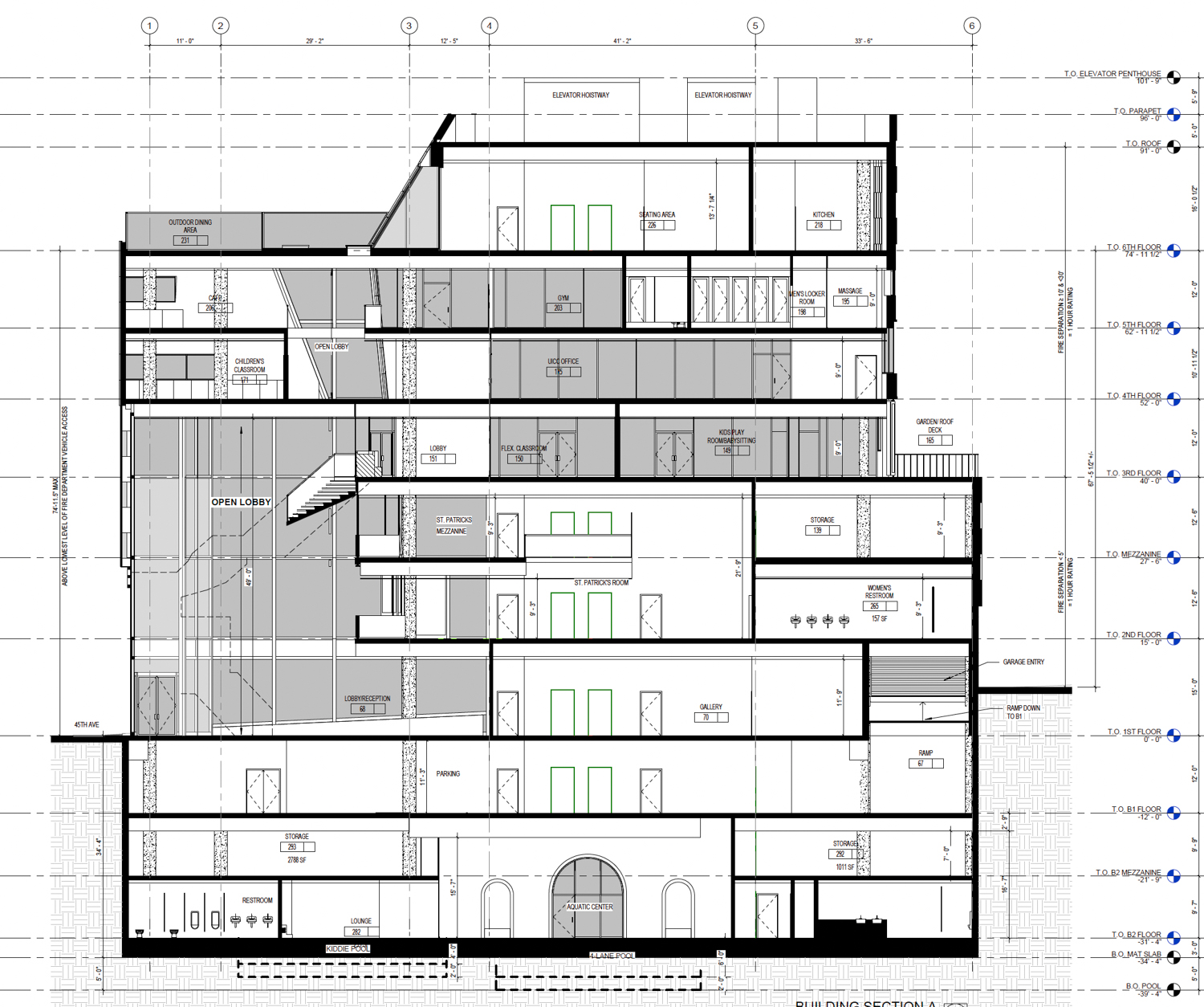
United Irish Cultural Center vertical elevation, illustration by Studio BANAA
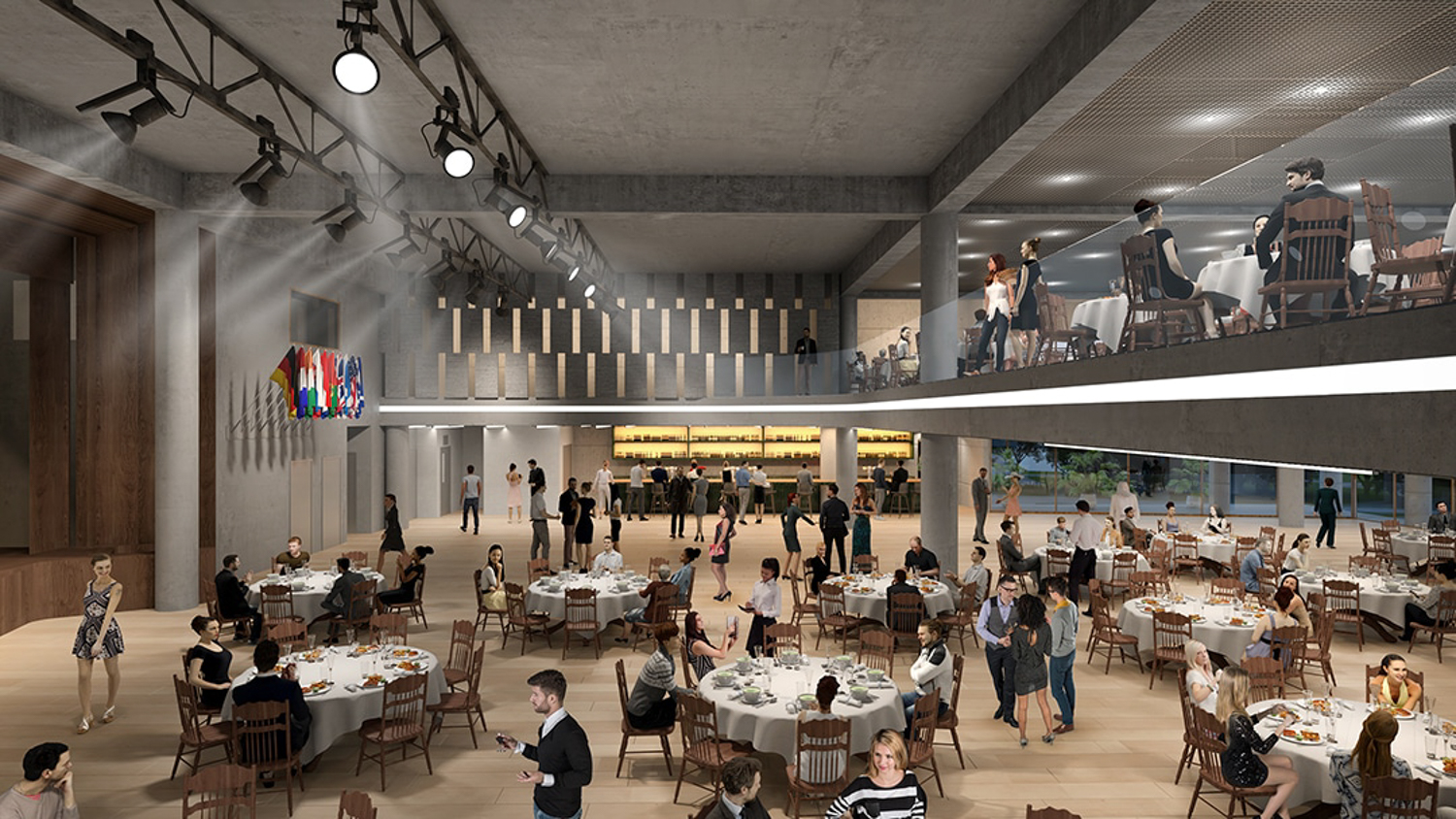
United Irish Cultural Center Saint Patricks event room, design by Studio BANAA
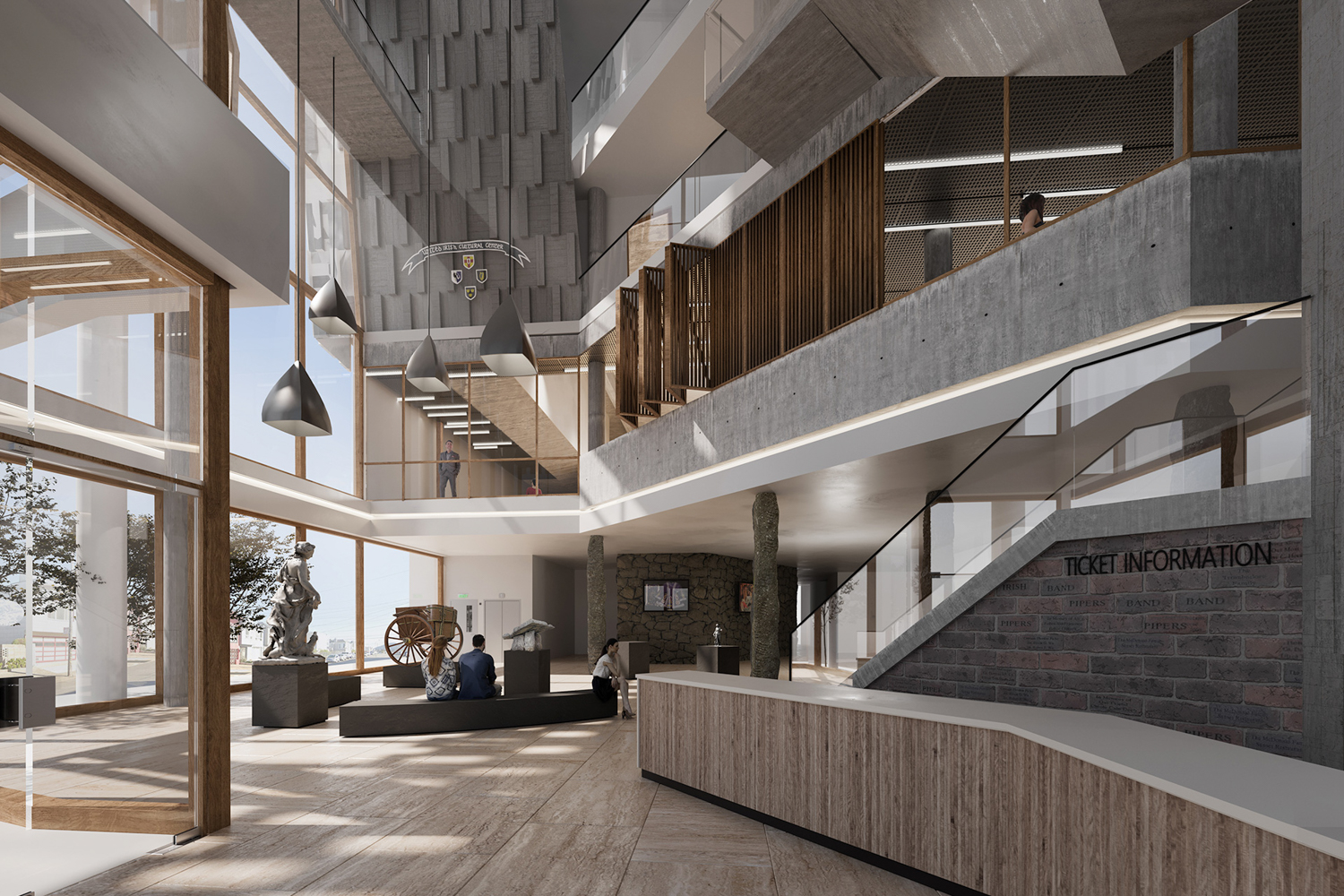
United Irish Cultural Center lobby perspective, design by Studio BANAA
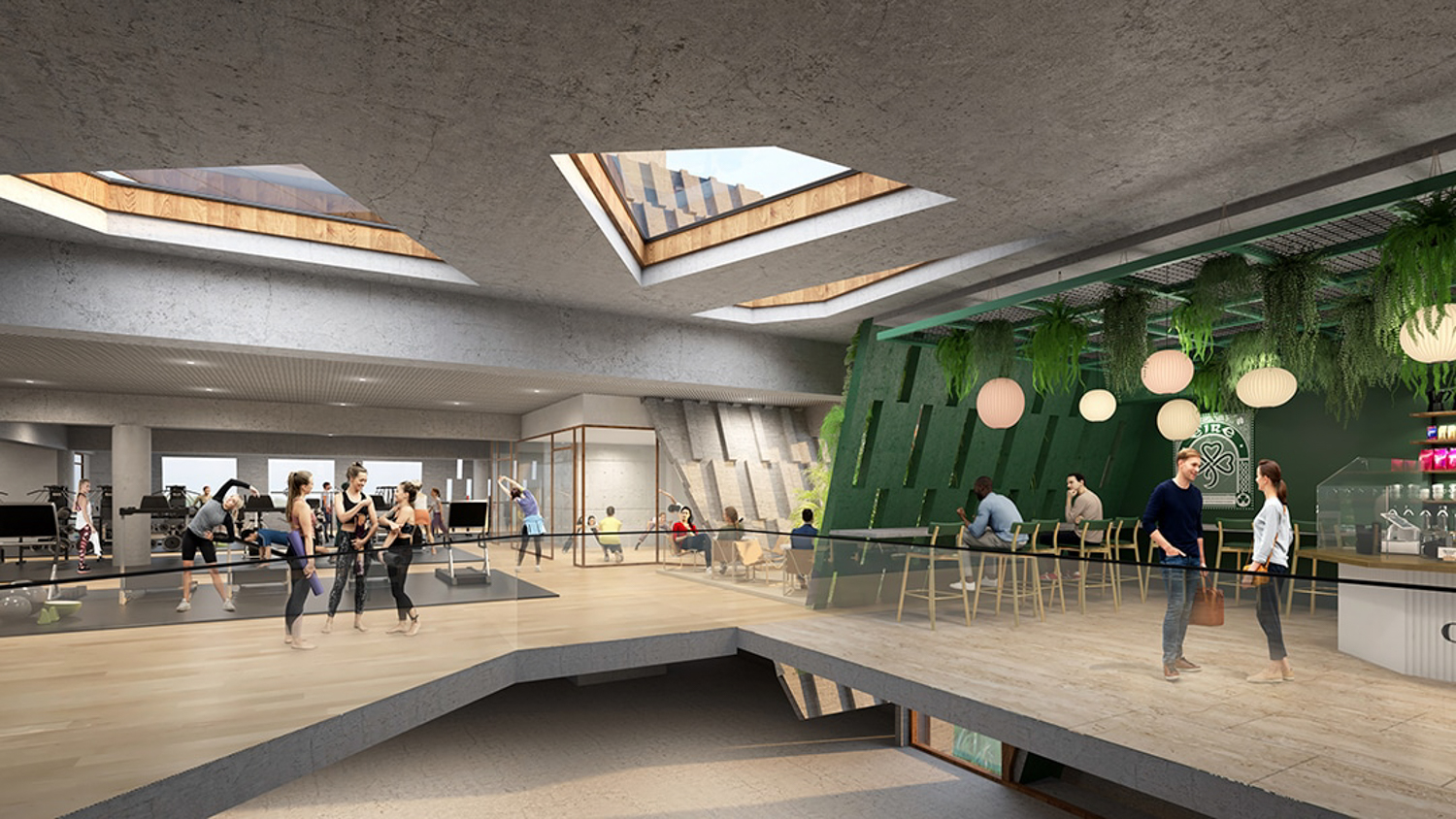
United Irish Cultural Center gym and cafe, design by Studio BANAA
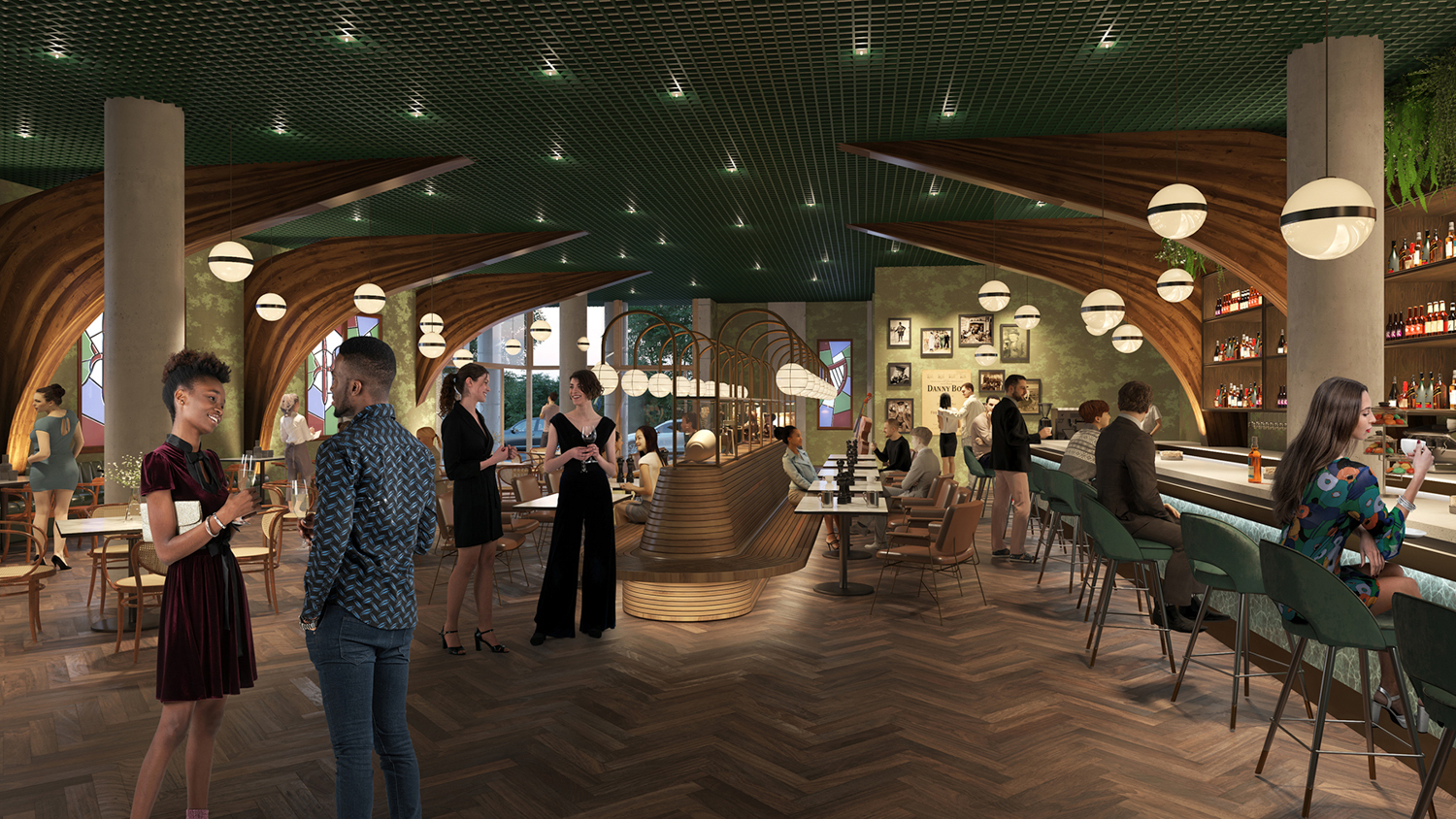
United Irish Cultural Center Emerald restaurant concept, design by Studio BANAA
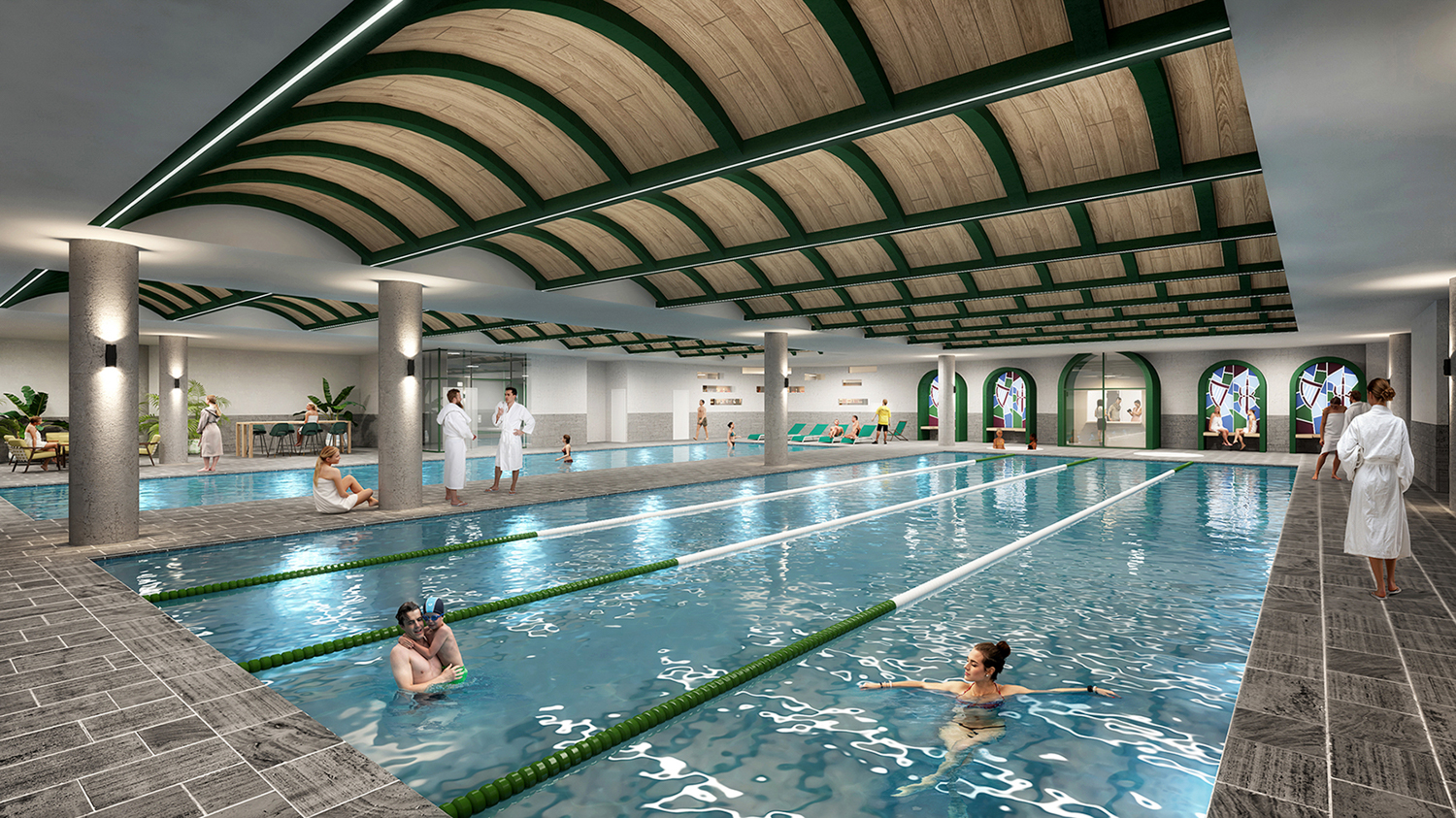
United Irish Cultural Center aquatic center, design by Studio BANAA
The 101-foot tall structure will yield 125,380 square feet. Programming within will include a below-grade aquatic center and parking for 28 vehicles. The second level will consist of a museum/gallery space and a proposed Emerald pub. The third floor will include a banquet hall and theater room, with a library and childcare facility on the fourth floor. On the rooftop, a restaurant and bar will connect to a deck with views of the ocean.
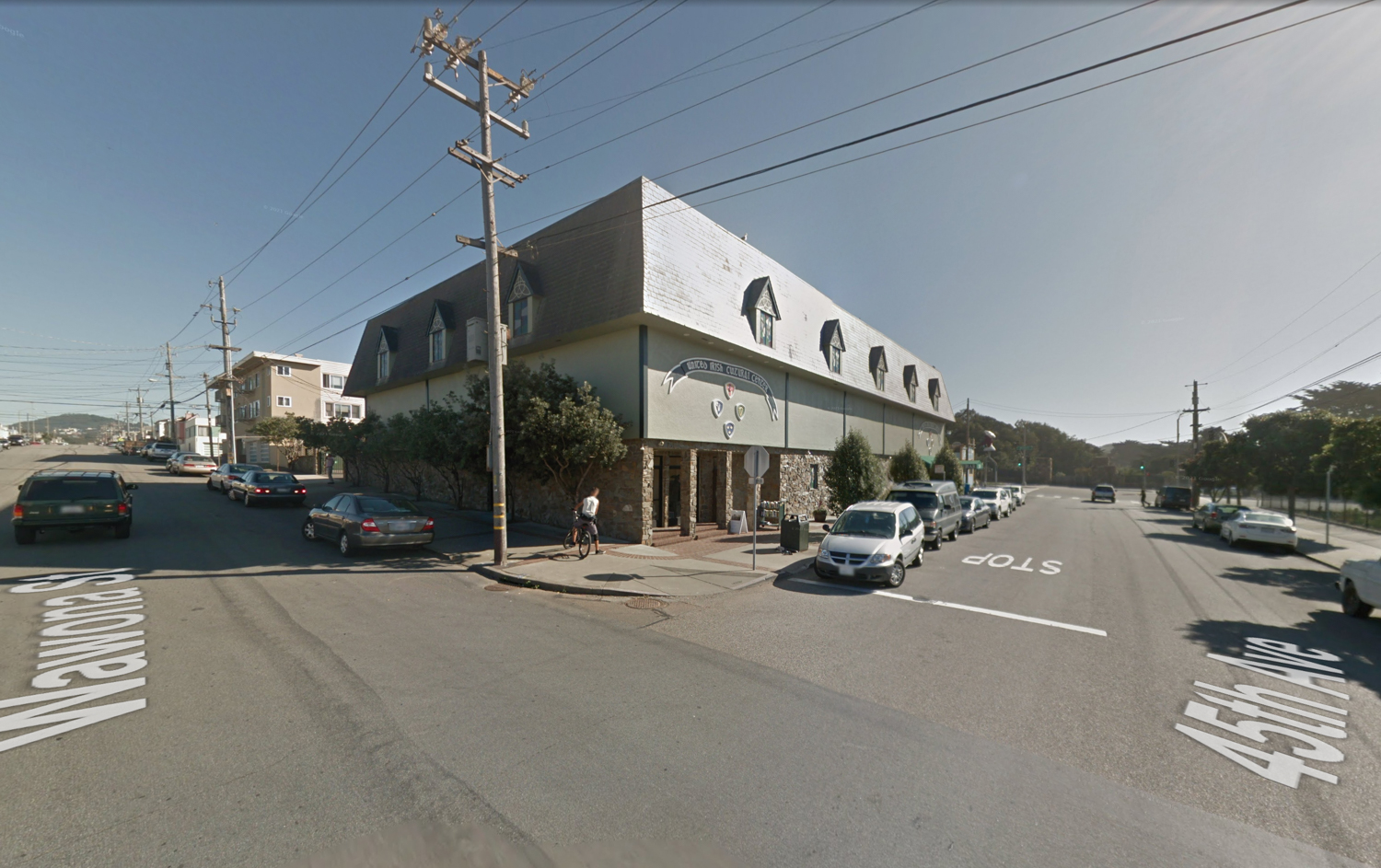
The existing United Irish Cultural Center at 2700 45th Avenue, image via Google Street View
The United Irish Cultural Center was first built in 1975. After serving for 46 years, the proposed expansion was proposed in 2018, responding to an aging facility. In a June 2021 article in the Irish Herald, UICC President Liam Reidy added that the expansion is necessary to have “increased space for Irish arts, and cultural programming, greater footprint for an expanded library and genealogy center, possible aquatics facility, sports hall and gym.”
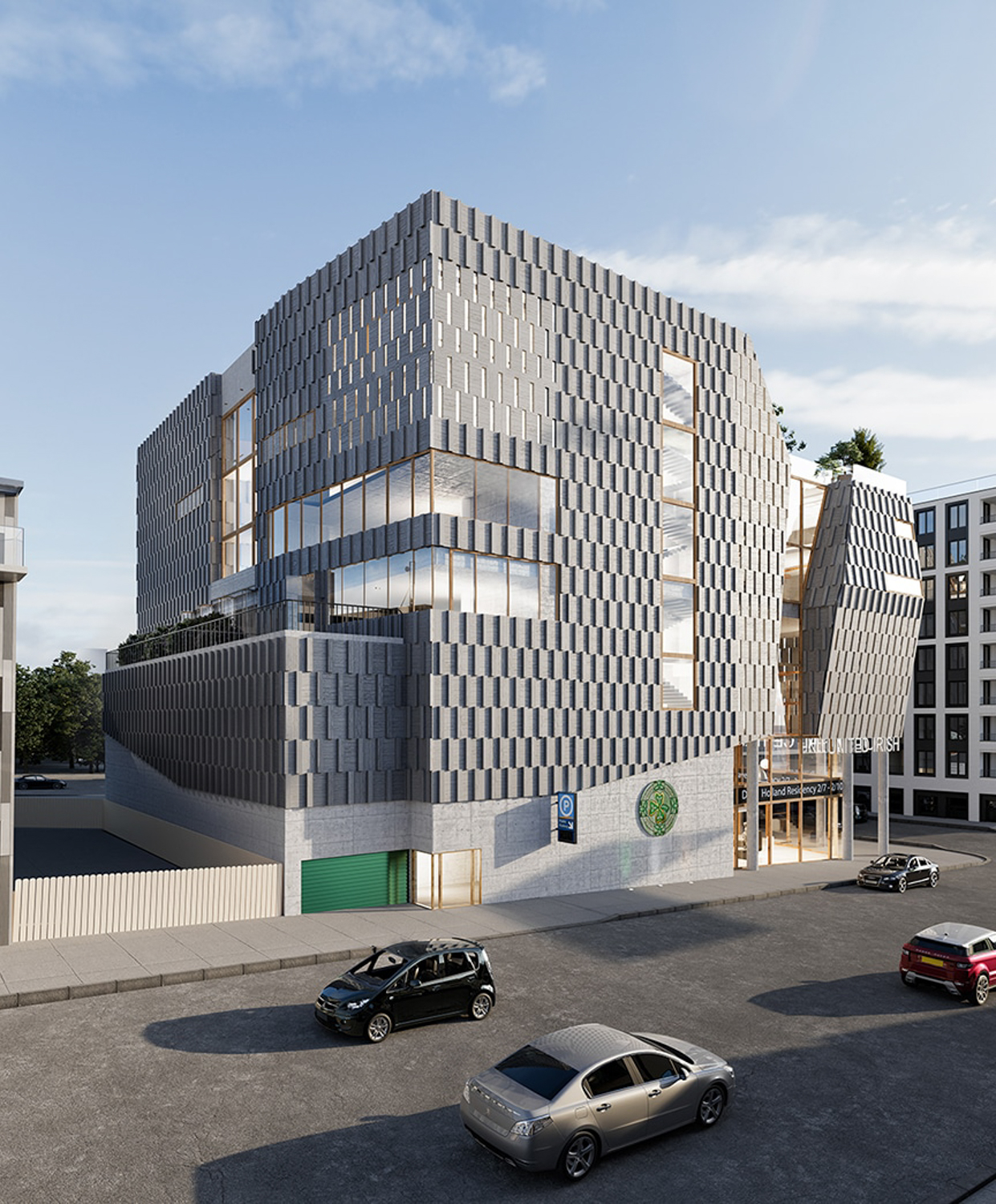
United Irish Cultural Center seen from Wawona Street, design by Studio BANAA
The site is located between Wawona Street and Sloat Boulevard, three blocks away from Ocean Beach. The area is served by buses and light rail.
The estimated cost and timeline for construction have not yet been established.
UPDATE: Planning applications show that construction is expected to cost around $46.7 million.
Subscribe to YIMBY’s daily e-mail
Follow YIMBYgram for real-time photo updates
Like YIMBY on Facebook
Follow YIMBY’s Twitter for the latest in YIMBYnews

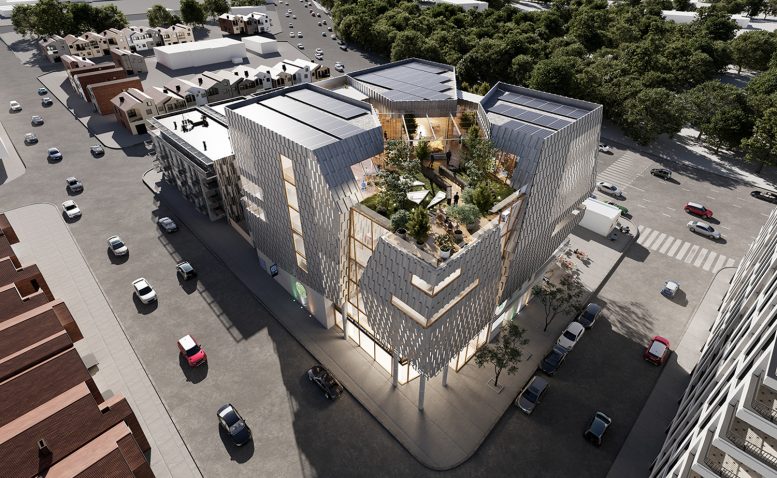




Damn! Those guys must have money!
Seriously, though, that’s a pretty neat building. What a dramatic change for that corner of the city.
Very nice indeed! Huge support for anyone who can help push (or even nudge) architecture anywhere in the city.
I’ll admit, I’m equally curious about the redevelopment project hinted at, just across the street, at the Sloat Garden Center (seen at the right, in the bg of the last rendering). Is that still moving forward?
W O W . . .
Looks great… Hope it turns out as nice as the rendering.
This is epic.. build it!