New renderings have been revealed for Blocks C, D, E, and F of the Balboa Reservoir development plan around 11 Frida Kahlo Way in San Francisco. The project will rise across from the City College of San Francisco campus, replacing 17 acres of surface parking and open land with over a thousand mixed-income apartments, retail, and childcare facilities. Balboa Reservoir is a joint venture between BRIDGE Housing and AvalonBay Communities.
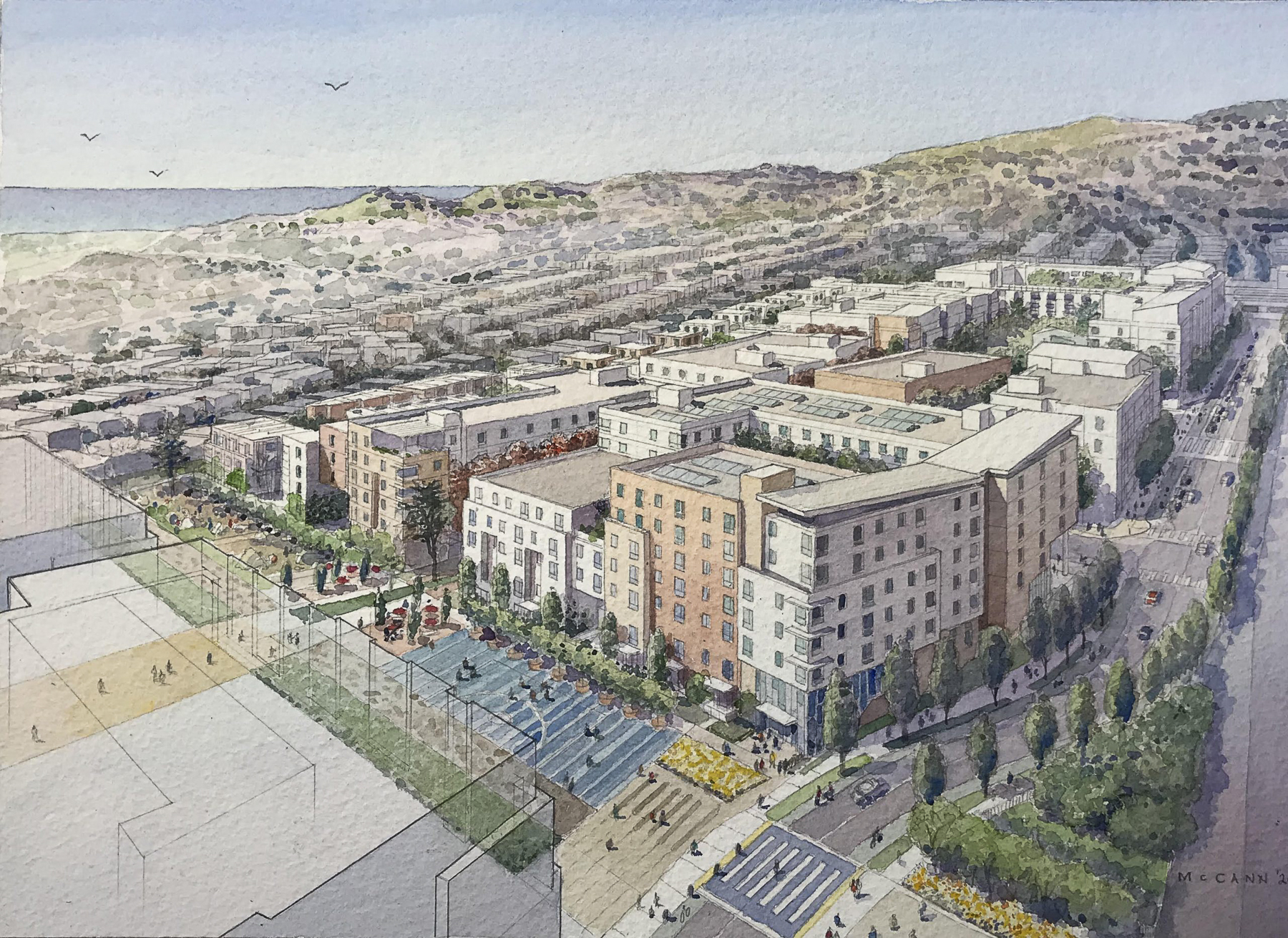
Balboa Reservoir development, illustration from VMWP
At full buildout, Balboa Reservoir will create over 1,100 units with four acres of open space. Half of the homes will be affordable for low and moderate-income households in apartments or townhomes. Along with the open green space, Balboa Reservoir will include a childcare facility managed for a mix of incomes and over $10 million of Transportation Sustainability Fees paid to the City for transit and infrastructure improvements.
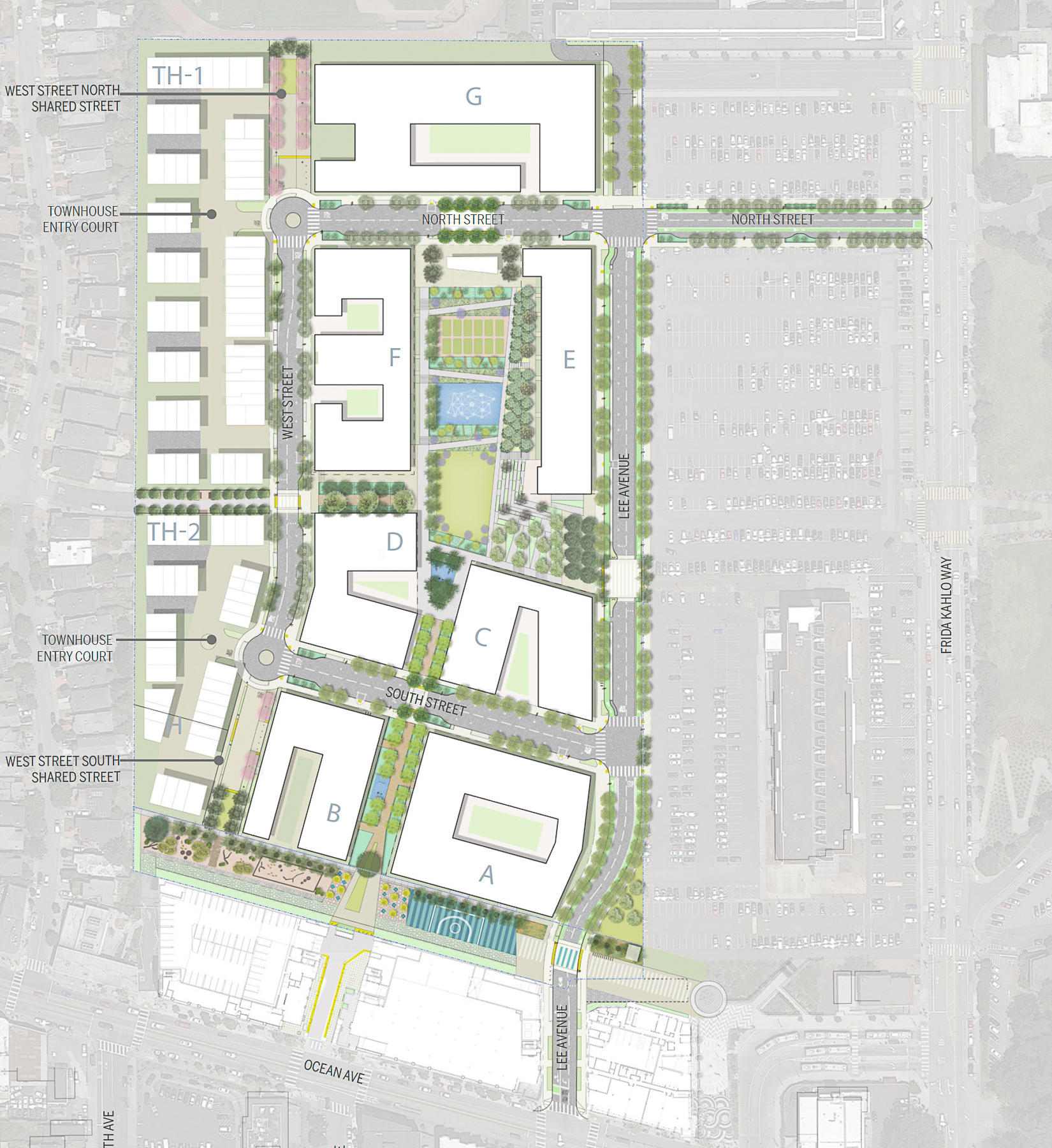
Balboa Reservoir phase one site plan, map by VMWP
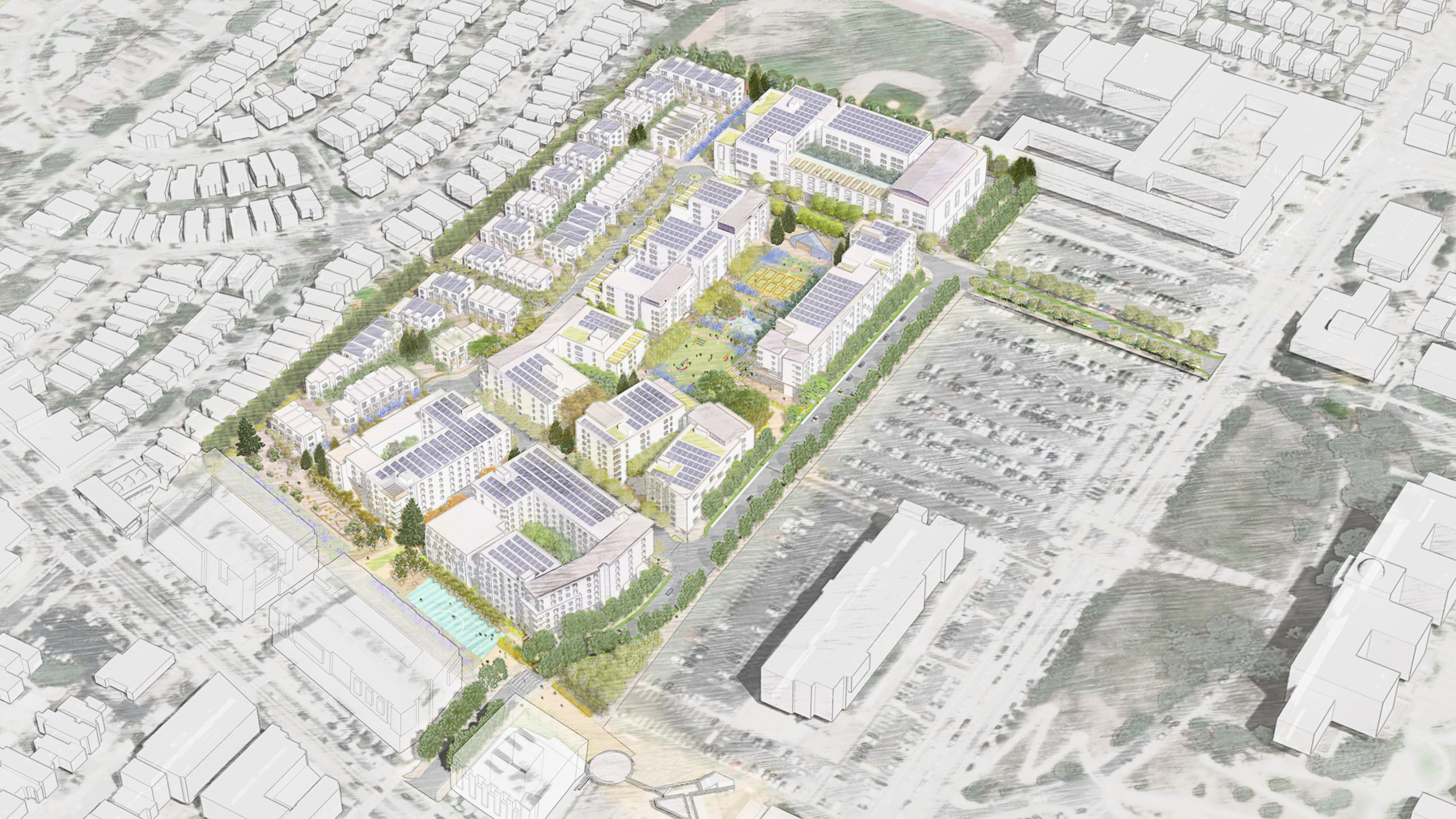
Balboa Reservoir aerial view, illustration from VMWP
BRIDGE Housing, AvalonBay Communities, Mission Housing Development Corporation, Pacific Union Development Company, and Habitat for Humanity will be involved with the development process. Master planning is a collaboration between Van Meter Williams Pollack and PYATOK Architects, while GLS Landscape Architects is responsible for the landscape architecture.
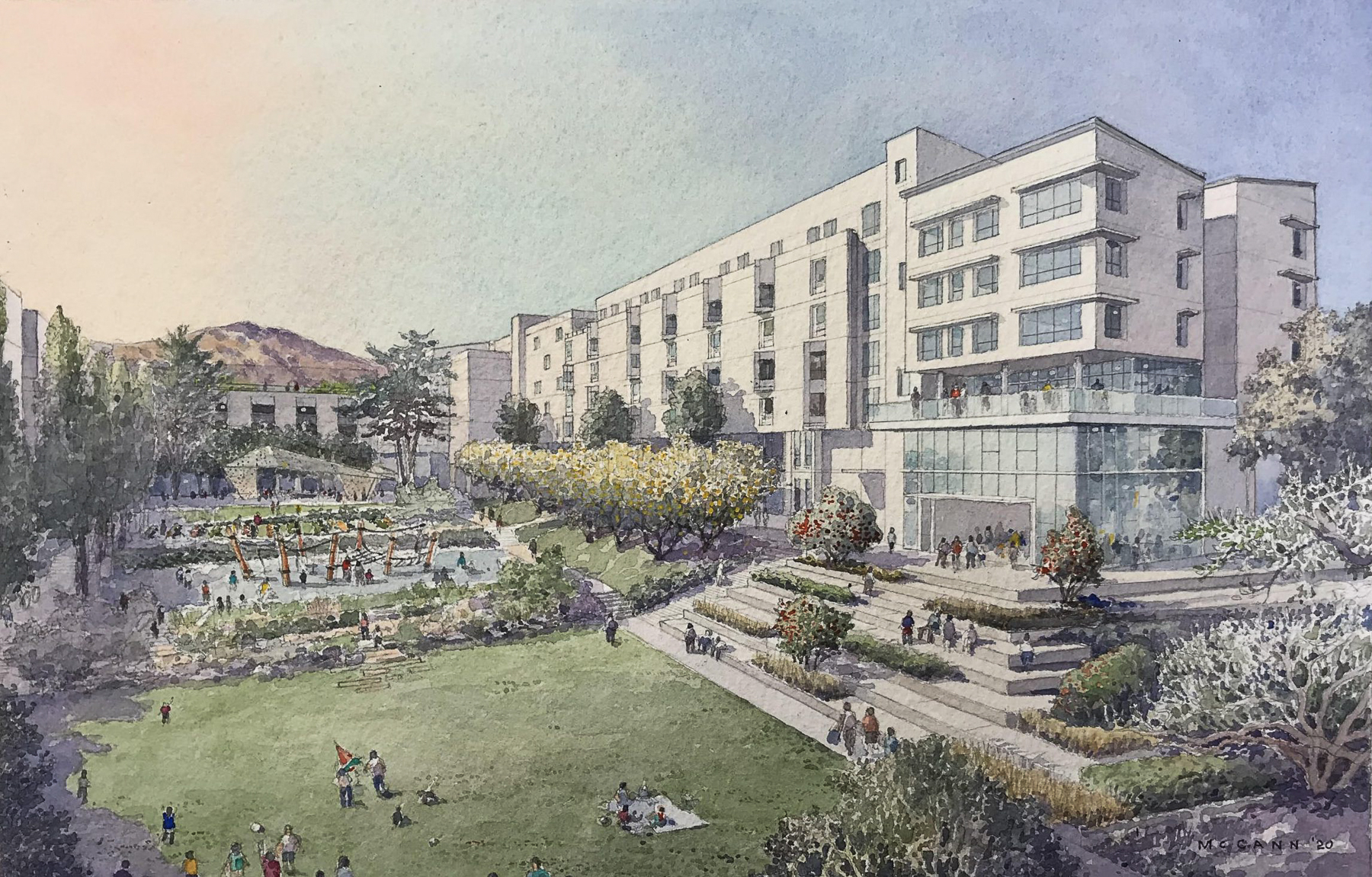
Balboa Reservoir development site focused around Reservoir Park, illustration from VMWP
Speaking about the project after the Board of Supervisors approved Balboa in mid-2020, Board President Norman Yee reflected on the benefits of the project, sharing that “the neighbors and the City College community were deeply engaged with shaping the project. We have come a long way and I believe we achieved the best possible project to bring online 550 affordable new homes for low- and middle-income families in perpetuity. City College educators and staff will also get first preference to 150 educator housing units.”
Block C and D
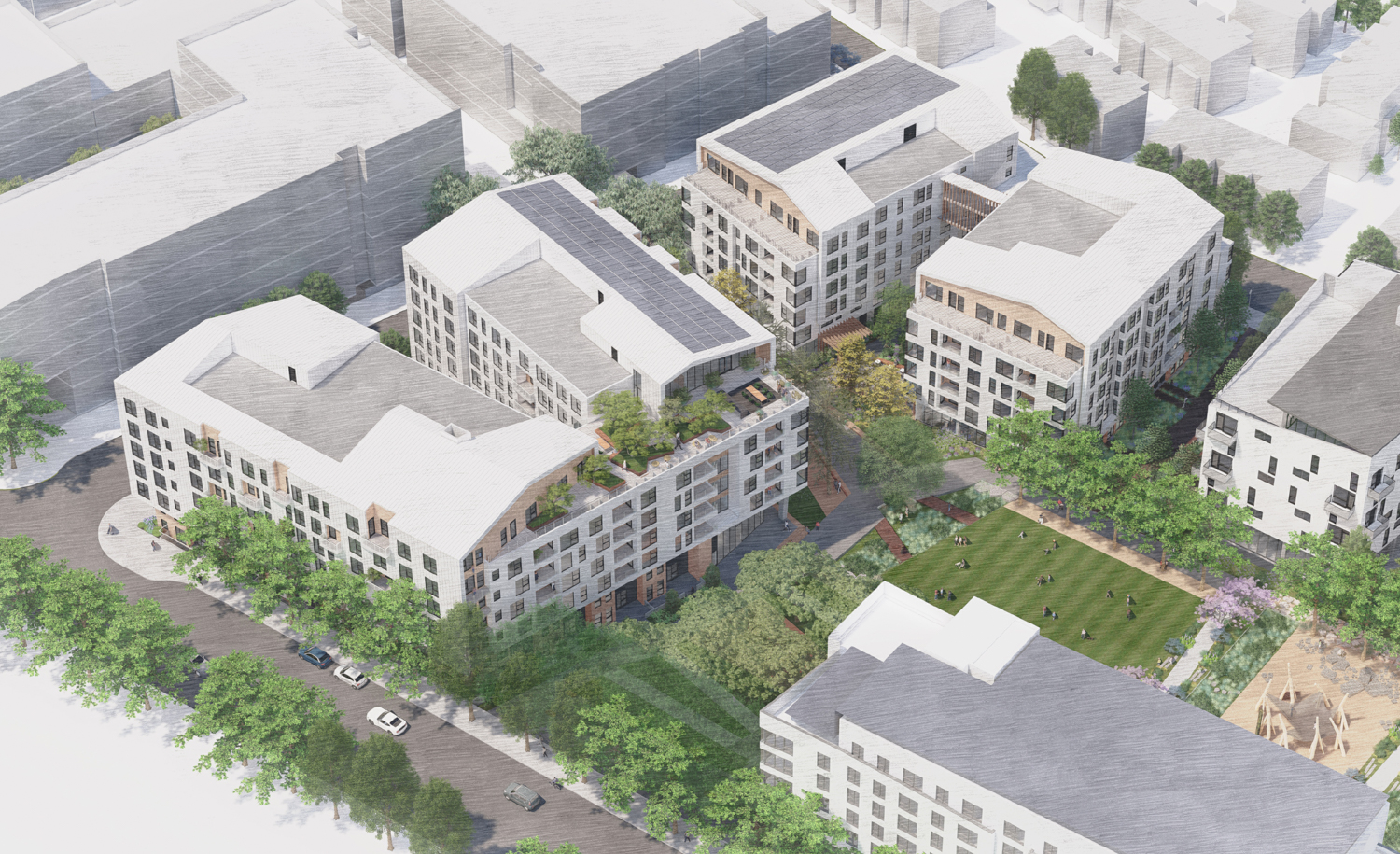
Balboa Reservoir Block C and D project aerial perspective, rendering by Pyatok
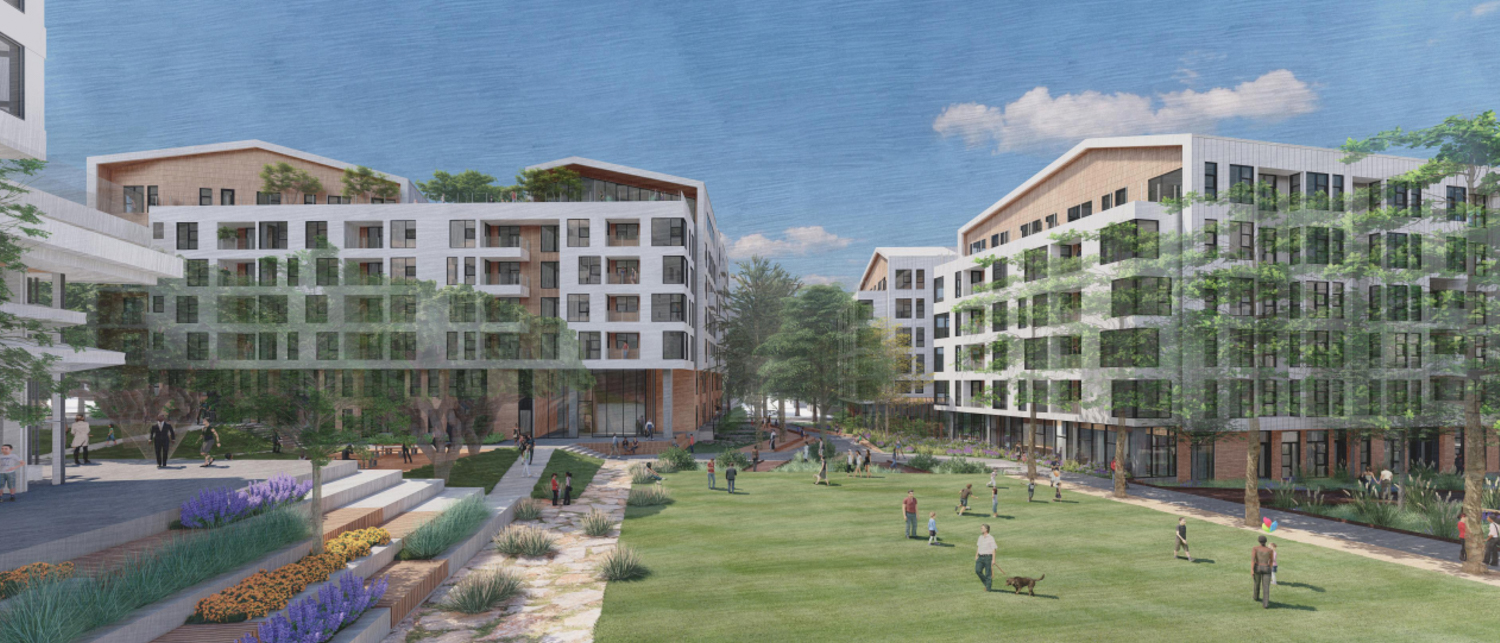
Balboa Reservoir Block C and D, rendering by Pyatok
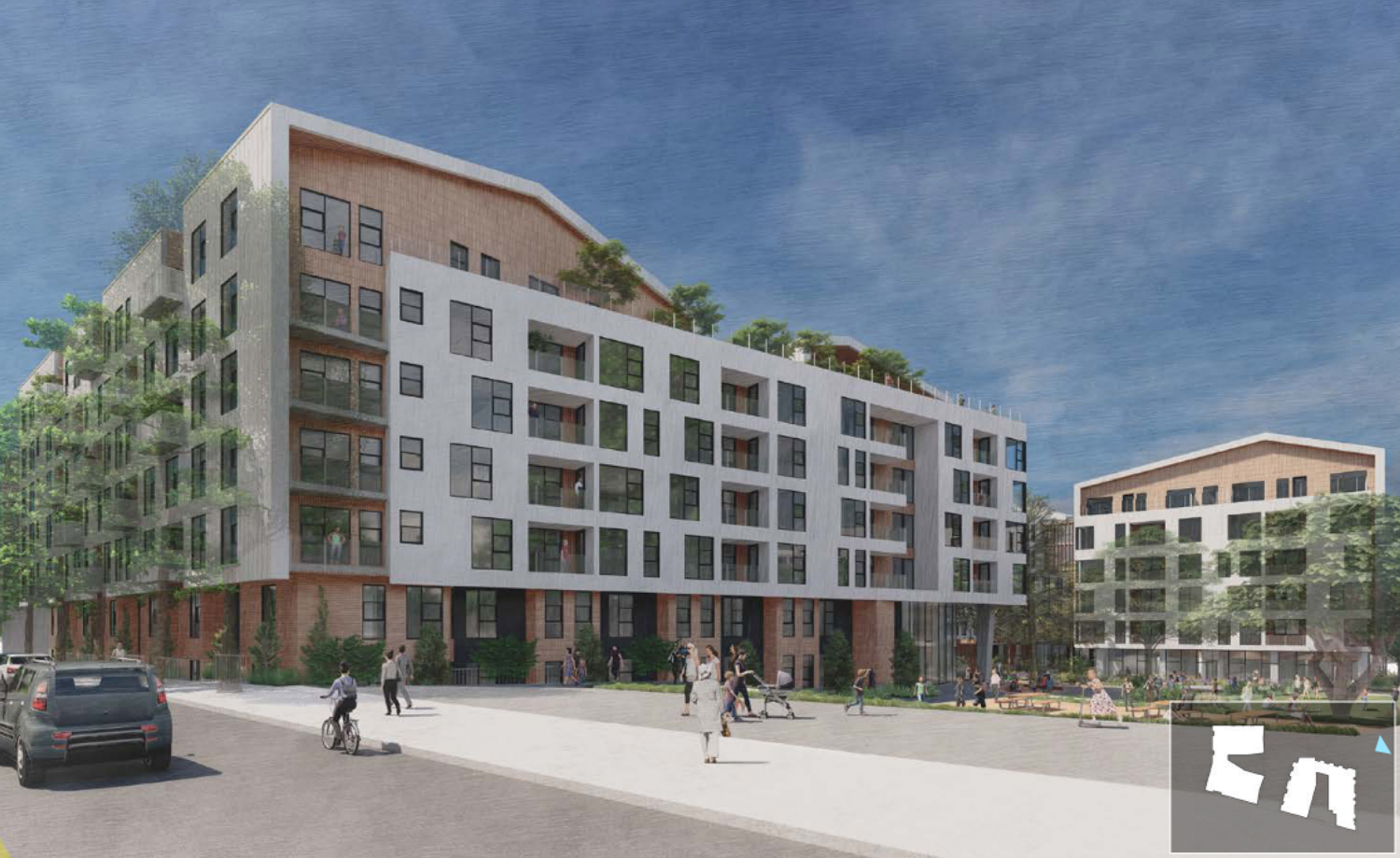
Balboa Reservoir Block C and D seen from Reservoir Park, rendering by Pyatok
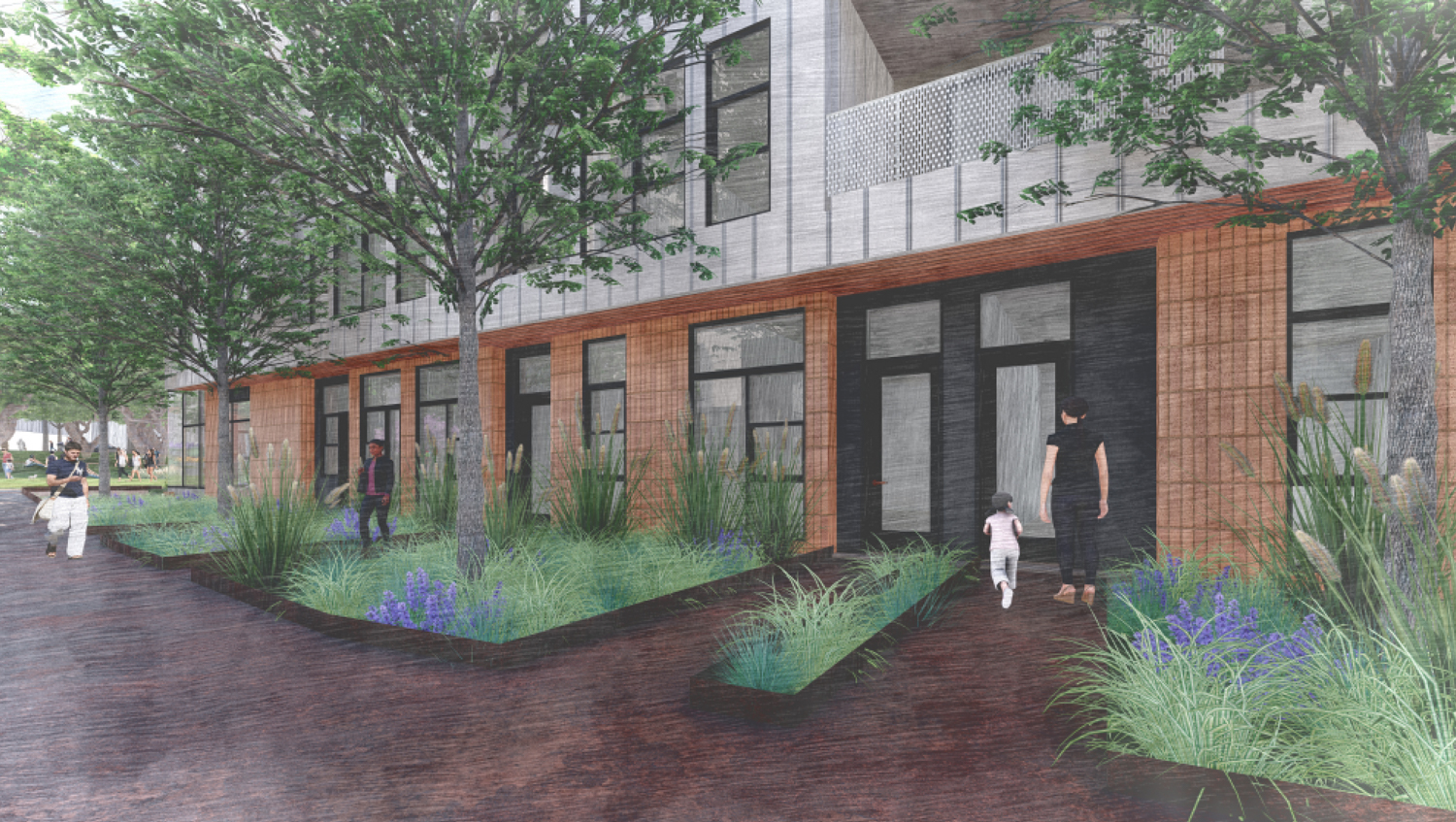
Balboa Reservoir Block C and D project townhome stoop, rendering by Pyatok
Blocks C and D will be privately funded market-rate multifamily housing developed by AvalonBay and designed by Pyatok. The two buildings will share a 51,900 square foot parking facility with a capacity for 148 cars, storage included for 214 bicycles. Block C will yield 153,680 square feet with 147 apartments across seven floors. Building D will yield 108,190 square feet for 102 units across six floors. Brighton Paseo will separate the buildings.
Block E
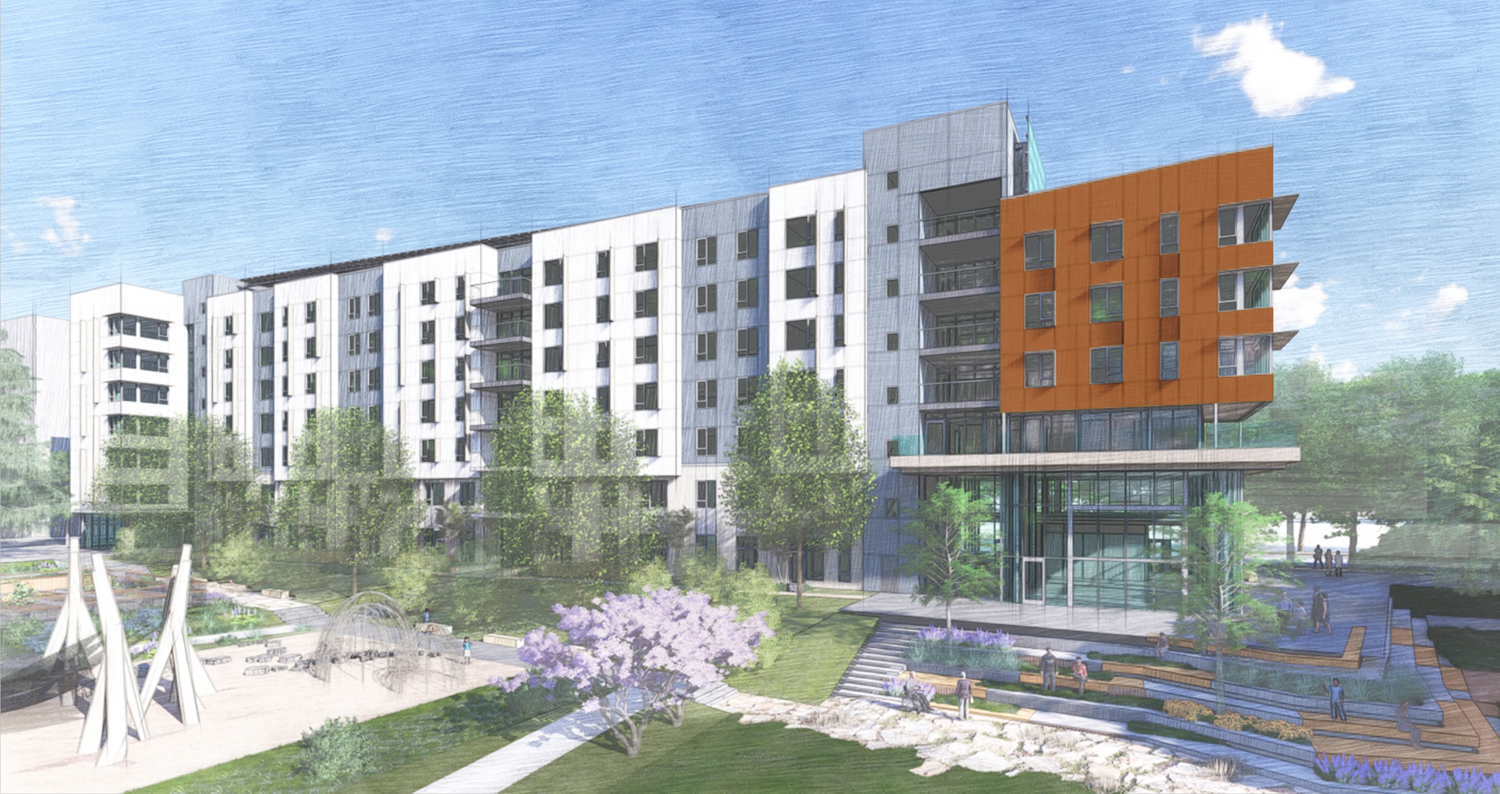
Balboa Reservoir Block E, design by Van Meter Williams Pollack and Y.A. Studio
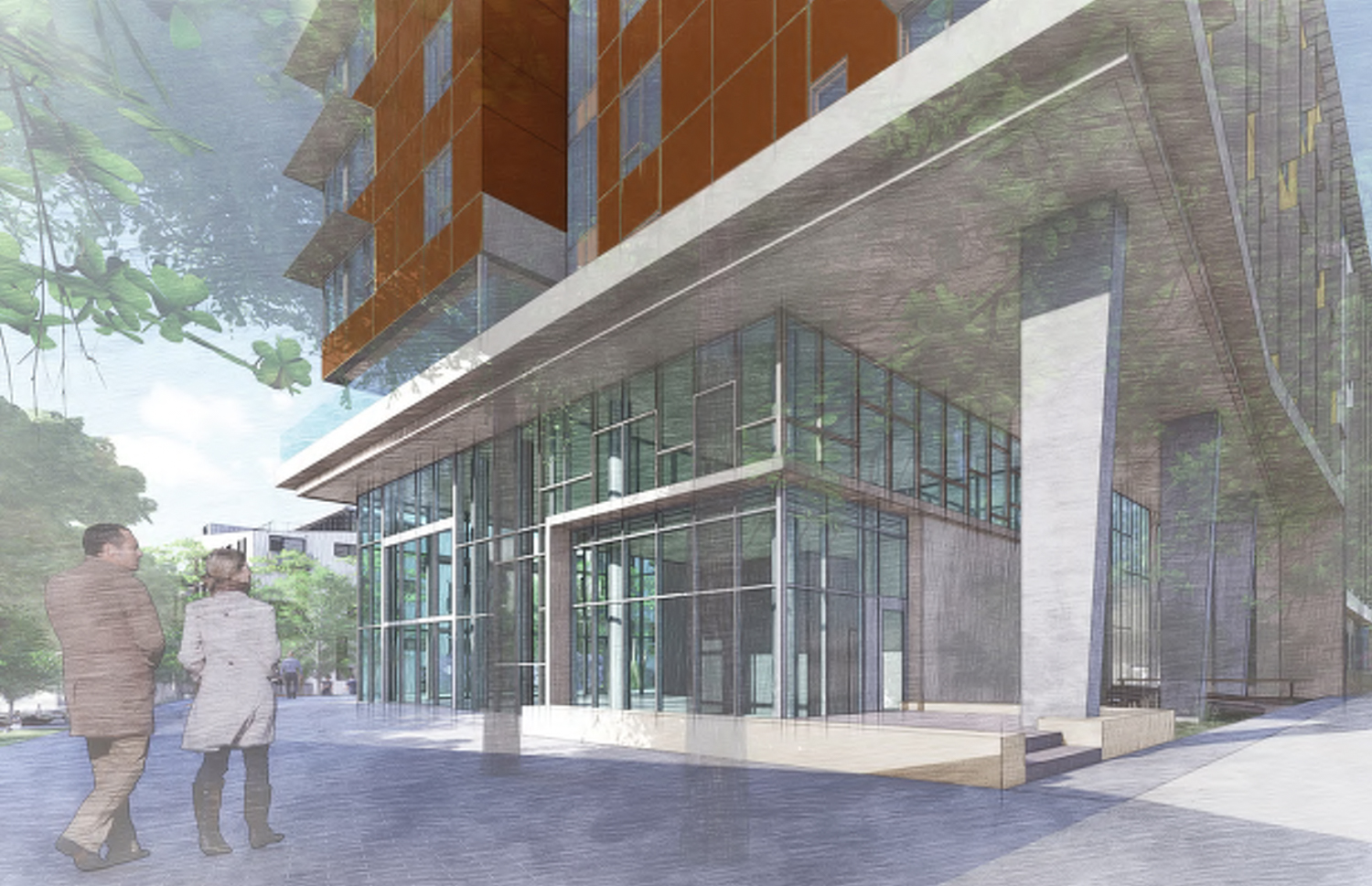
Balboa Reservoir Block E southeast view of community room, design by Van Meter Williams Pollack and Y.A. Studio
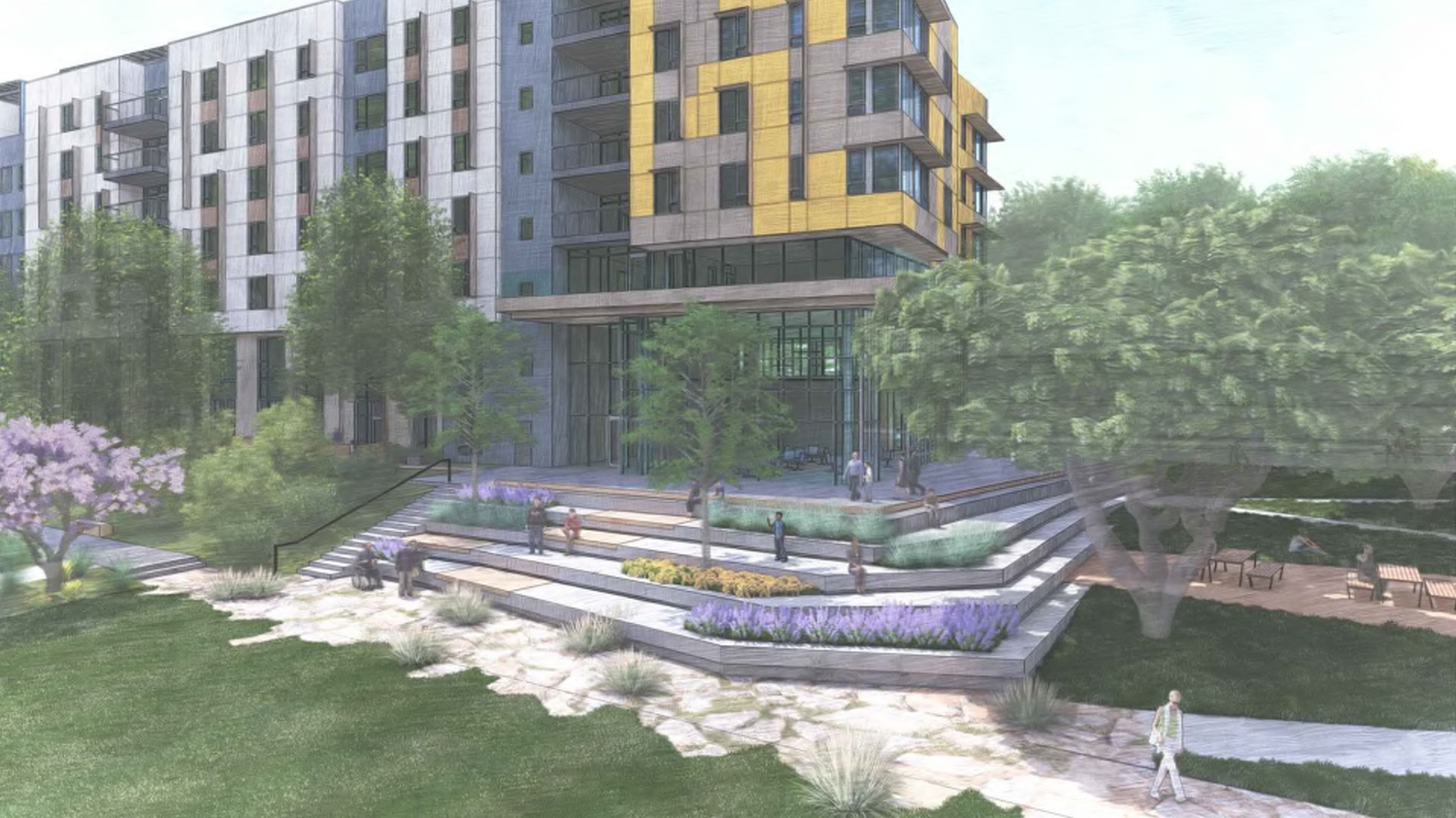
Balboa Reservoir Block E community terrace, design by Van Meter Williams Pollack and Y.A. Studio
Block E will be an affordable housing development with 126 units. Aside from two building staff units, 124 units will be marketed as affordable, managed by Bridge Housing. The seven-story building will yield 154,610 square feet with 113,590 square feet for residential use, 9,280 square feet of common space, and 2,490 square feet of open space. Parking will be included on-site for 126 bicycles and no cars. Van Meter Williams Pollack will be collaborating with YA Studio in the design and architecture.
Block F
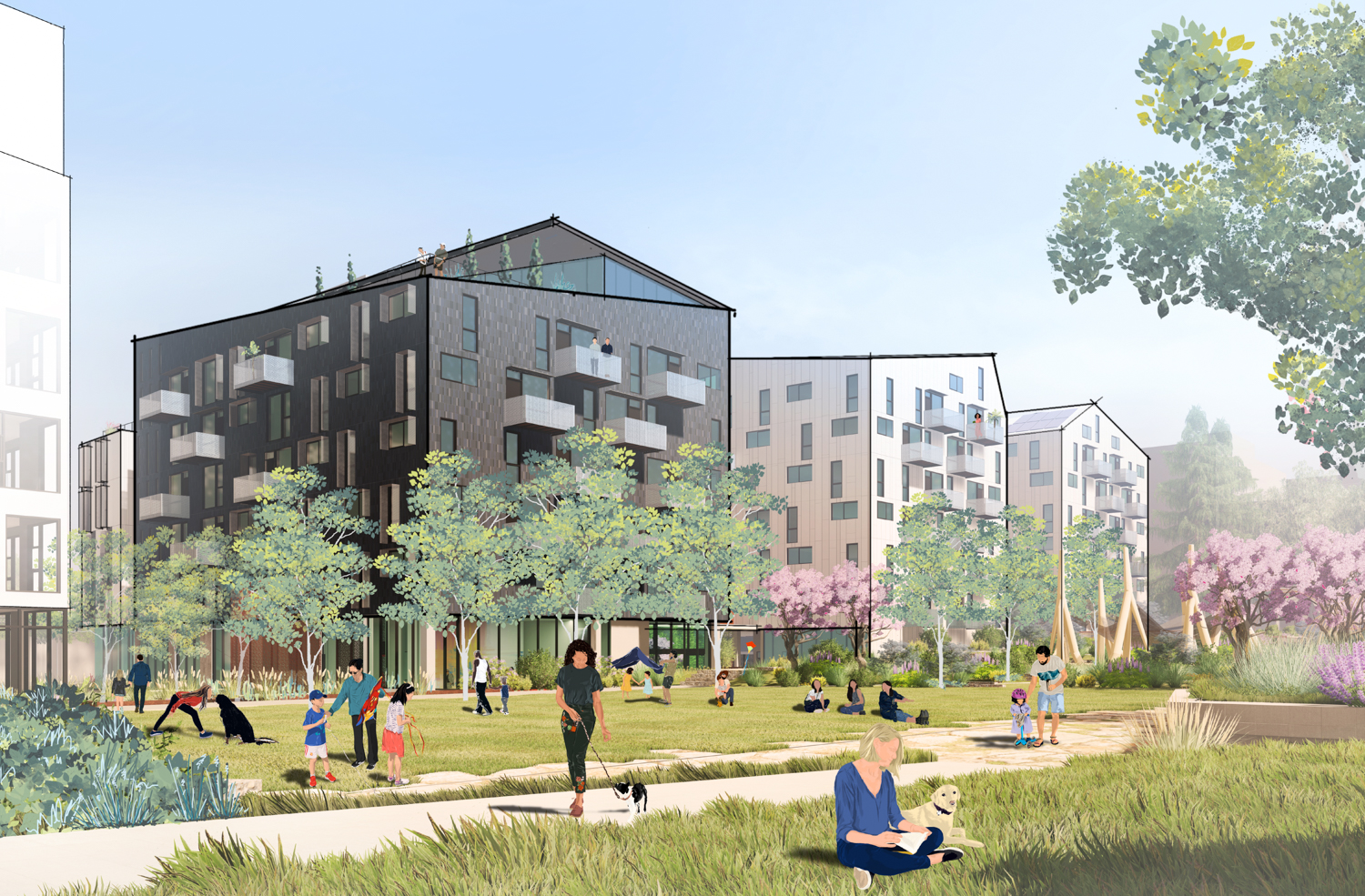
Balboa Reservoir Block F view from Reservoir Park, design by David Baker Architects and Min Design
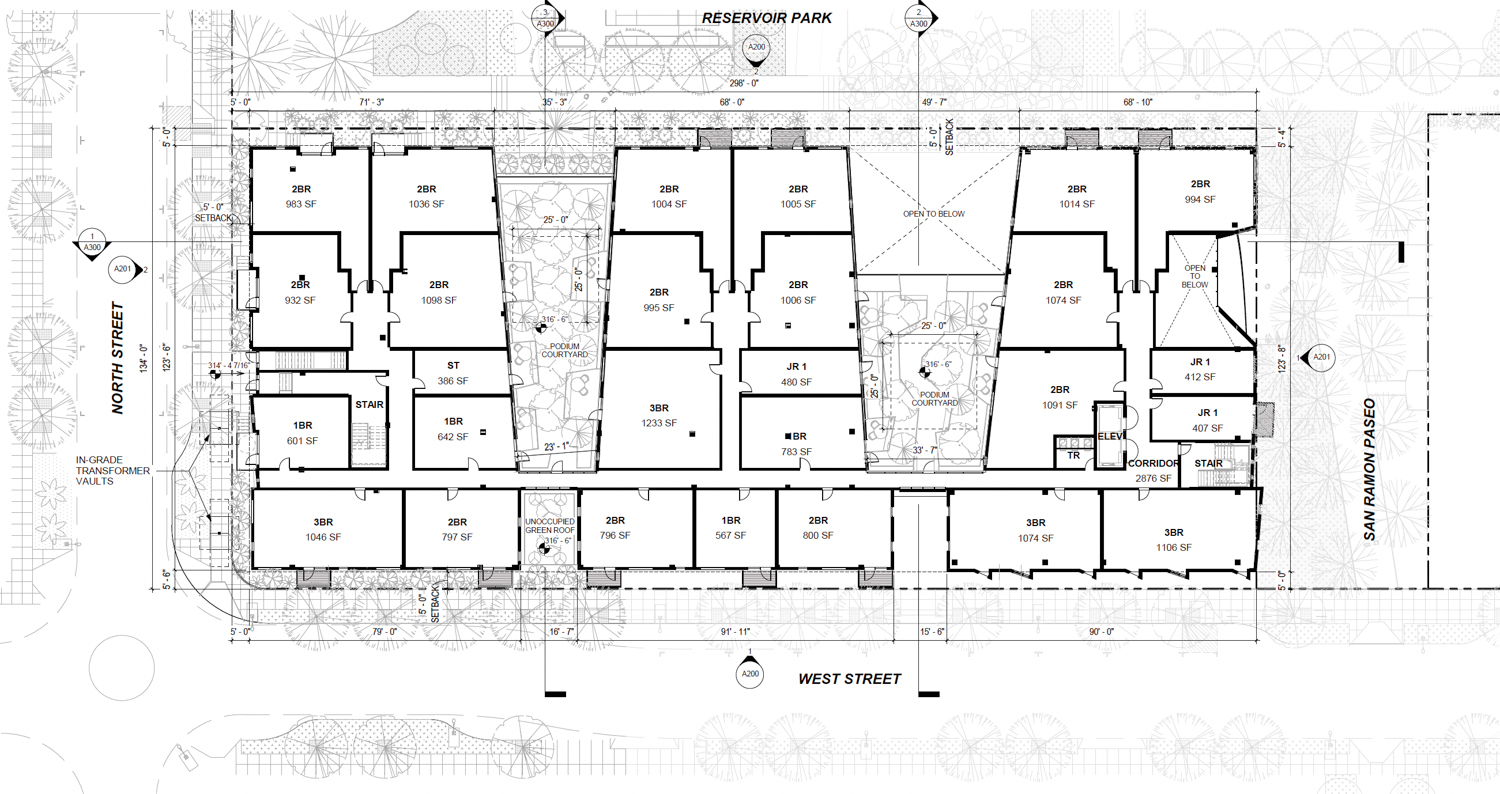
Balboa Reservoir Block F floor plan, elevation by David Baker Architects and Min Design
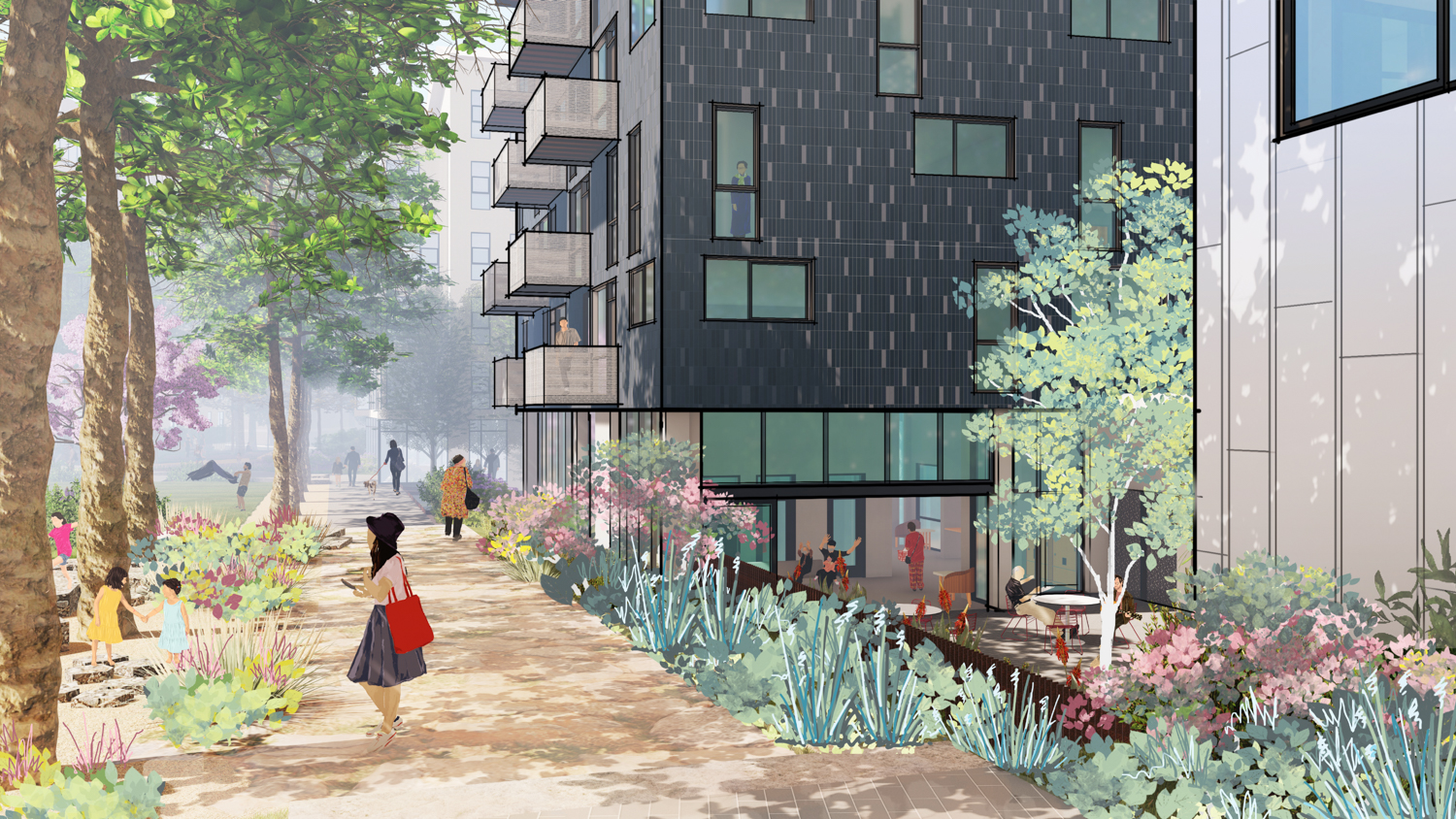
Balboa Reservoir Block F view at south sunken courtyard, design by David Baker Architects and Min Design
Block F will be a teacher-oriented housing development, offering 151 units with the first offer to CCSF and SFUSD educators. The seven-story structure will yield 189,510 square feet with 130,500 square feet for residential use and 15,980 square feet for 83-car parking. David Baker Architects and Min Design will be jointly responsible for the architecture.
Residents will be around ten minutes away from the Balboa Park BART Station. Along the way, Ocean Avenue offers a range of retail and grocery options along with light rail and bus stops.
Construction is expected to start in the summer of 2022.
Subscribe to YIMBY’s daily e-mail
Follow YIMBYgram for real-time photo updates
Like YIMBY on Facebook
Follow YIMBY’s Twitter for the latest in YIMBYnews

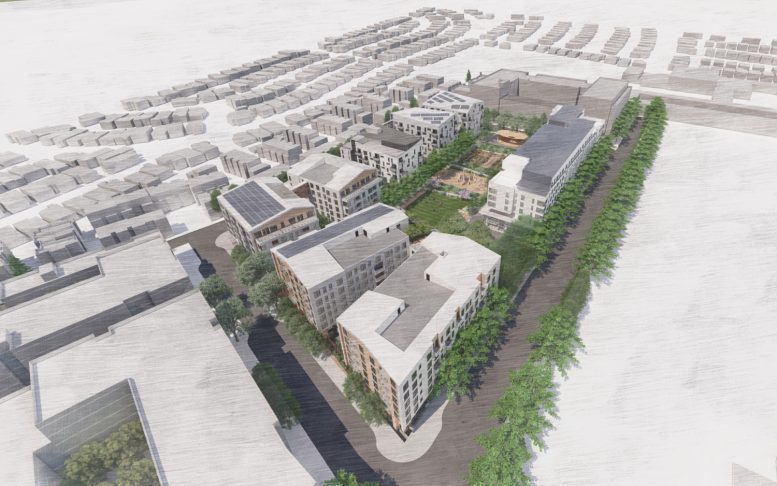




it is Balboa _Park_ BART station, not Reservoir, of course
Aaah thanks for pointing that out! I got so focused on the project planning documents that everything seemed like it must be Balboa Reservoir
Since the building is close to multiple public transportation options, More units space and financial ability by eliminating car parking.
The location of North Street is incorrect in these drawings. Per the agreement between the City of San Francisco and City College, North St. will remain in its current location alongside Riordan High.