Detailed renderings have been published for the three-tower apartment proposal at 420 South 2nd Street and 420 South 3rd Street in Downtown San Jose. Later tonight, the project will be reviewed by the San Jose Historic Landmarks Commission, which is expected to recommend approval for the demolition of the existing structures. Urban Community and Terrascape Ventures are in a joint venture for the development.
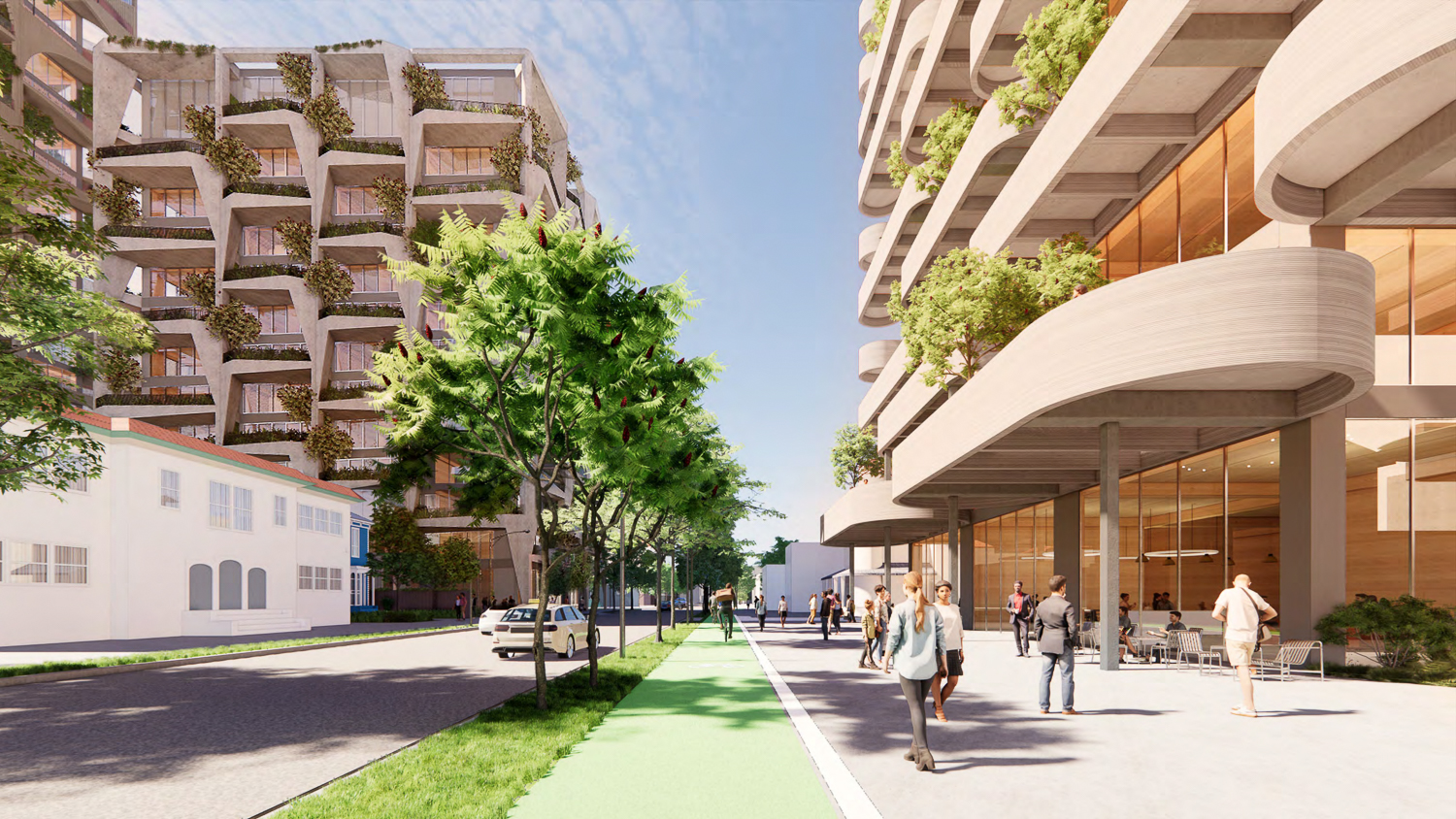
420 South 3rd Street Tower C bike line, rendering by RMW Architecture
The development will produce 352 apartments, parking for 394 cars, and 11,000 square feet of retail across three structures at full build-out. Ground-level landscaping will provide a public amenity. San Francisco-based Build Group is the contractor, and Guzzardo Partnership is responsible for the landscape architecture.
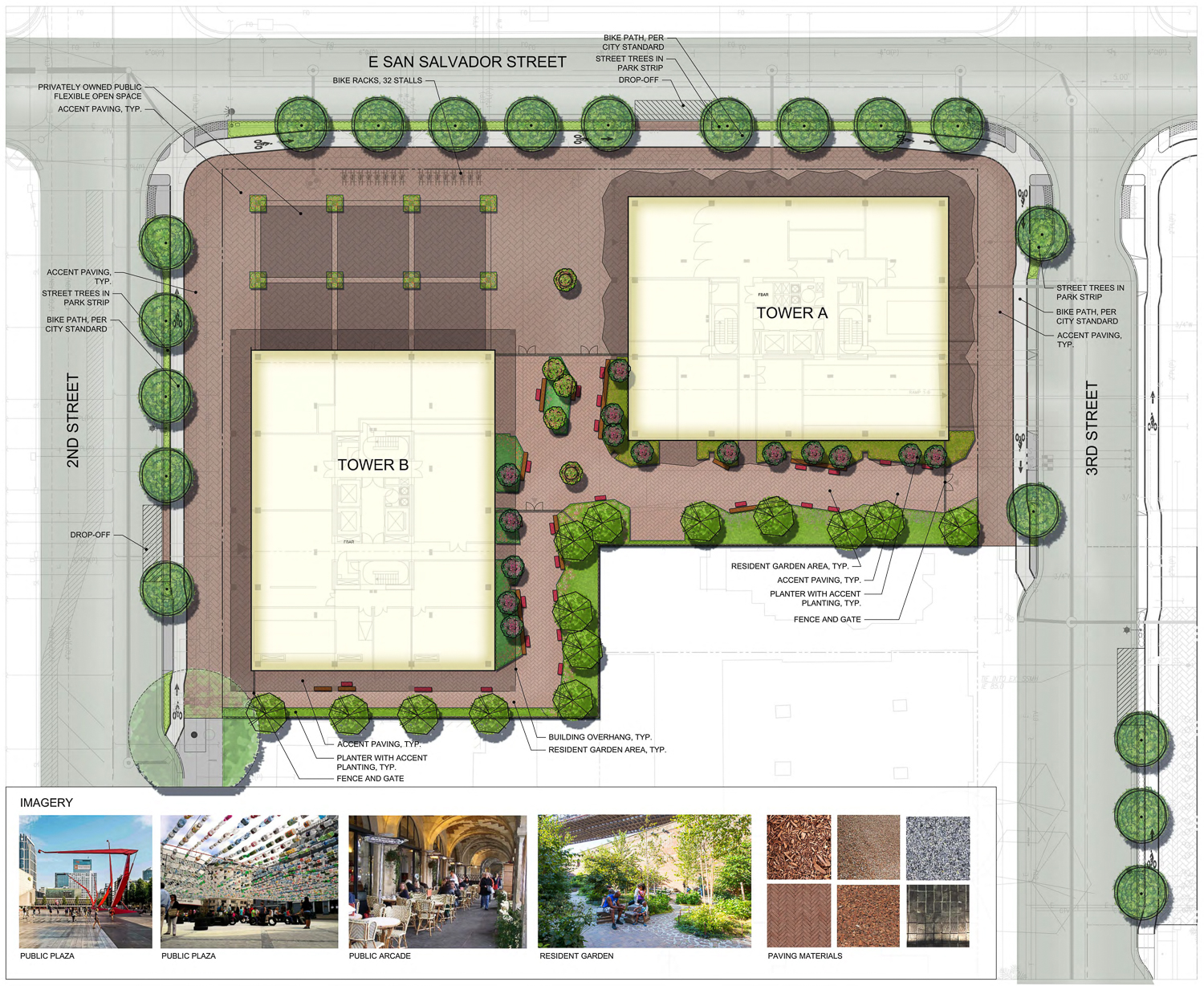
420 South 2nd Street tower A and B site map, illustration by Guzzardo Partnership
RMW Architecture is the architect. The distinctive design is a consequence of choices in construction. The firm focused on modular panels for the building envelope to help hasten the building job and reduce emissions. According to the design narrative, the “building envelope is component based and driving by performance requirements, occupant comfort, flexibility of the space as well as efficiency of fabrications and installation.”
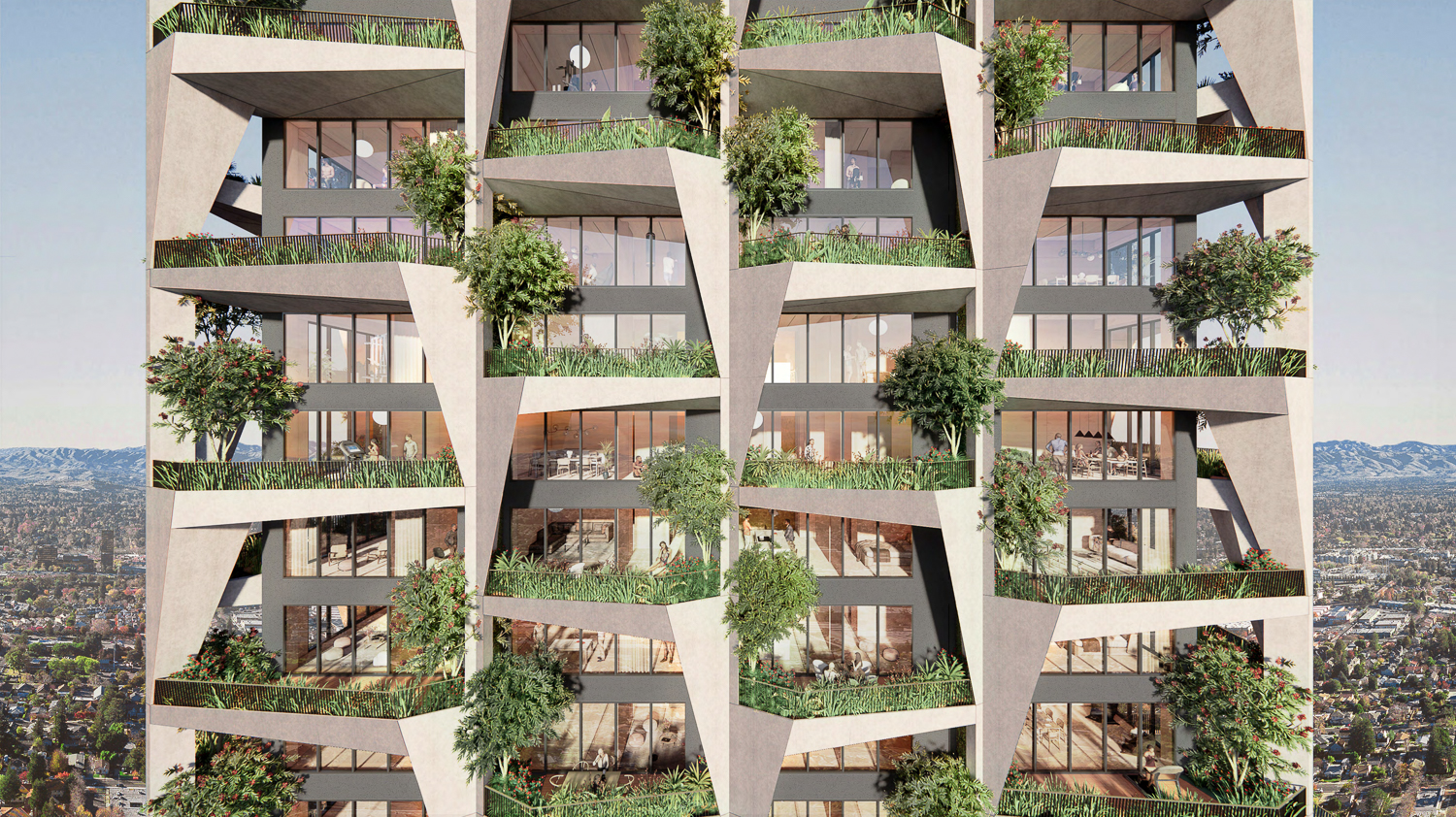
420 South 2nd Street Tower A facade view, rendering by RMW Architecture
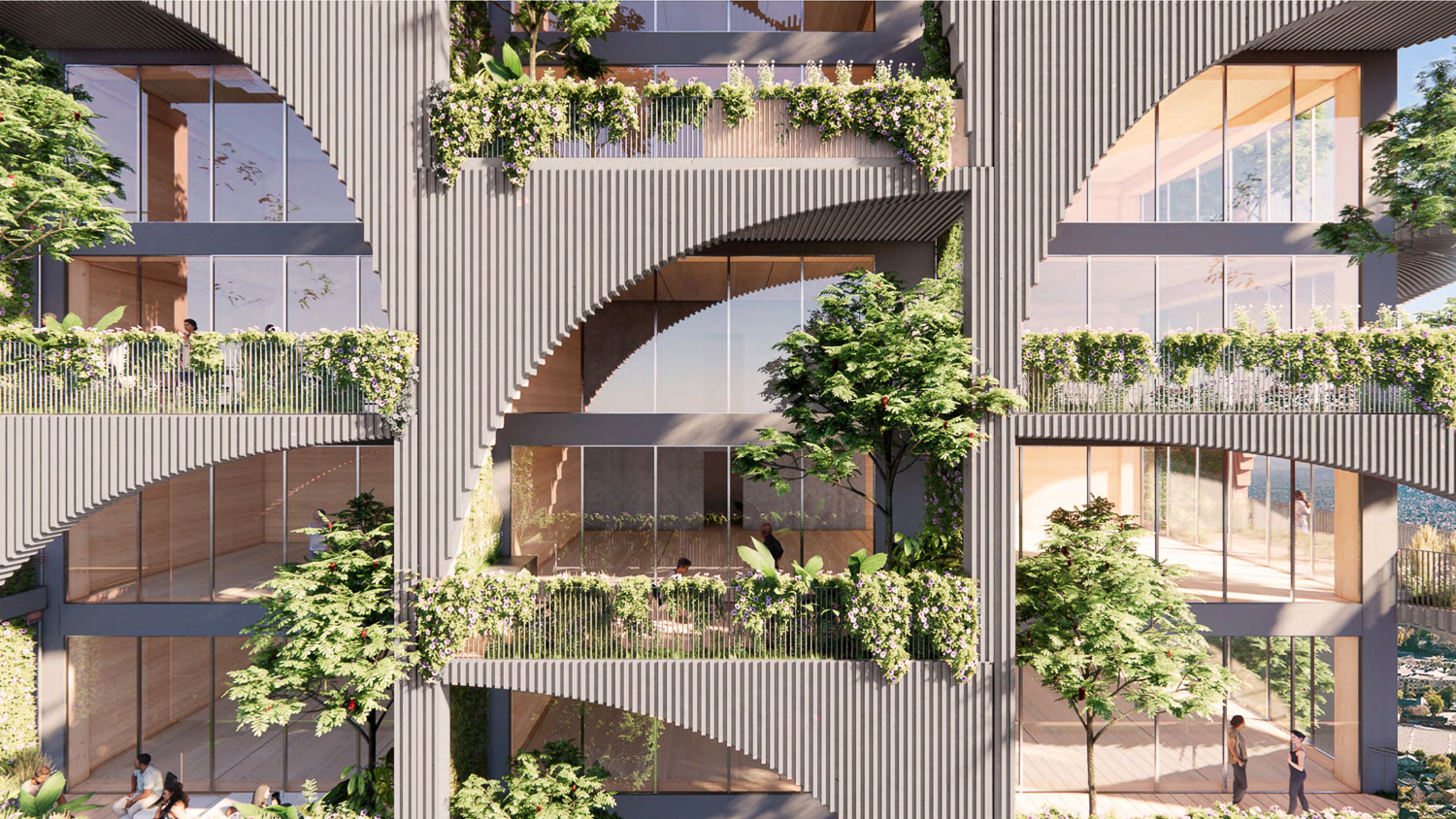
420 South 2nd Street Tower B facade close-up, rendering by RMW Architecture
The modular design also opens up outdoor balconies for every unit with greenery and shading integrated into the design. Each tower will have a distinct design characteristic: Build Group will wrap tower A with angular panels; Tower B’s envelope will be stacked with two-story half-arches; Tower C will be covered with pillbox-shaped balconies.
Tower A
Construction is scheduled to start with Tower A at 420 South 2nd Street. Tower A will rise 13 floors to yield 139,450 square feet. The 175-foot structure will include 88 units, ranging in size with 56 one-bedrooms, 22 two-bedrooms, nine three-bedrooms, and one four-bedroom unit.
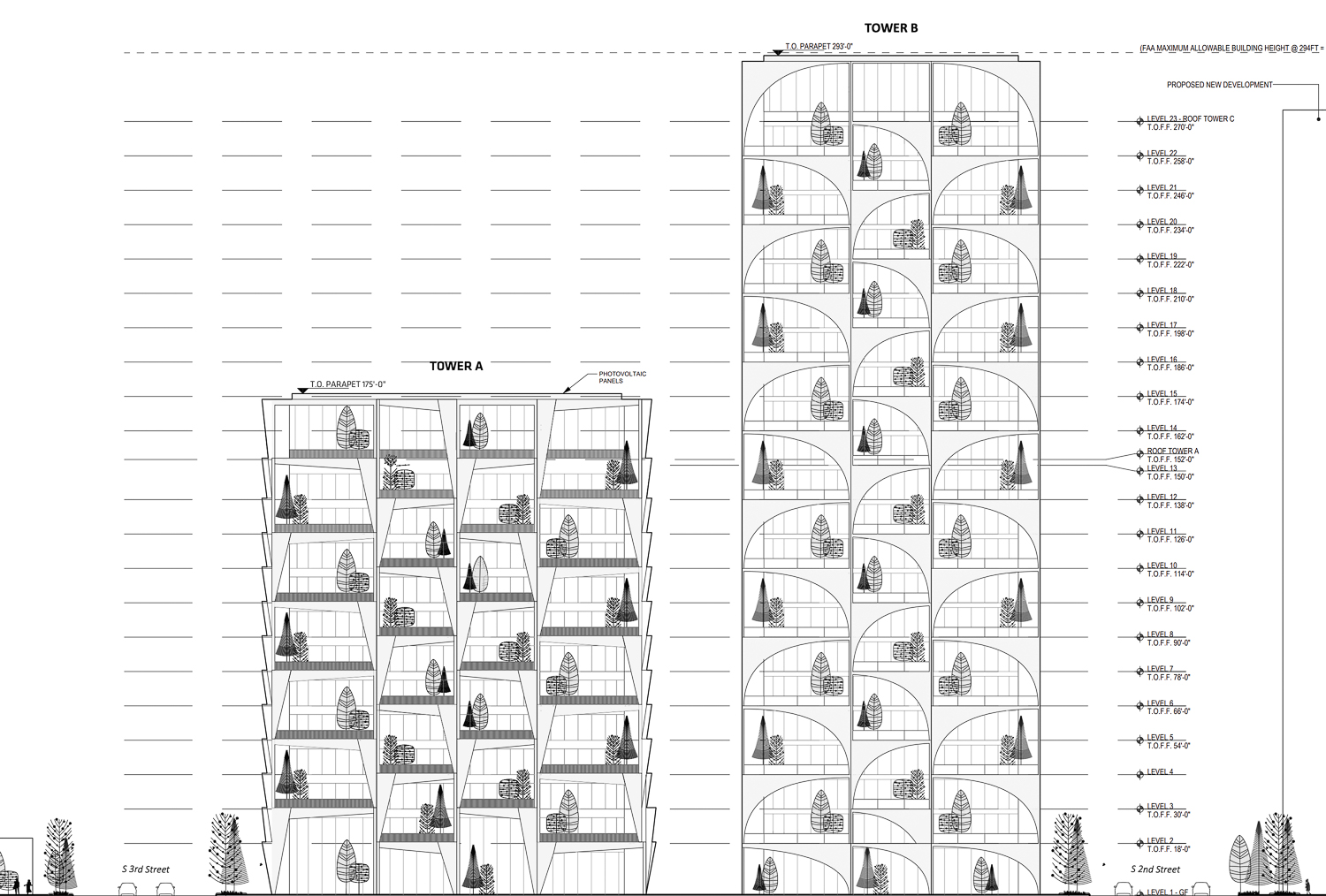
420 South 2nd Street Tower A and B vertical elevations, illustration by RMW Architecture
Tower B
Next, construction will build up the 293-foot Tower B, also at 420 South 2nd Street. The 22-story building will yield 233,330 square feet. Of the 167 apartments, there will be 104 one-bedrooms, 46 two-bedrooms, and 17 three-bedroom units.

420 South 2nd Street Tower B facade close-up, rendering by RMW Architecture
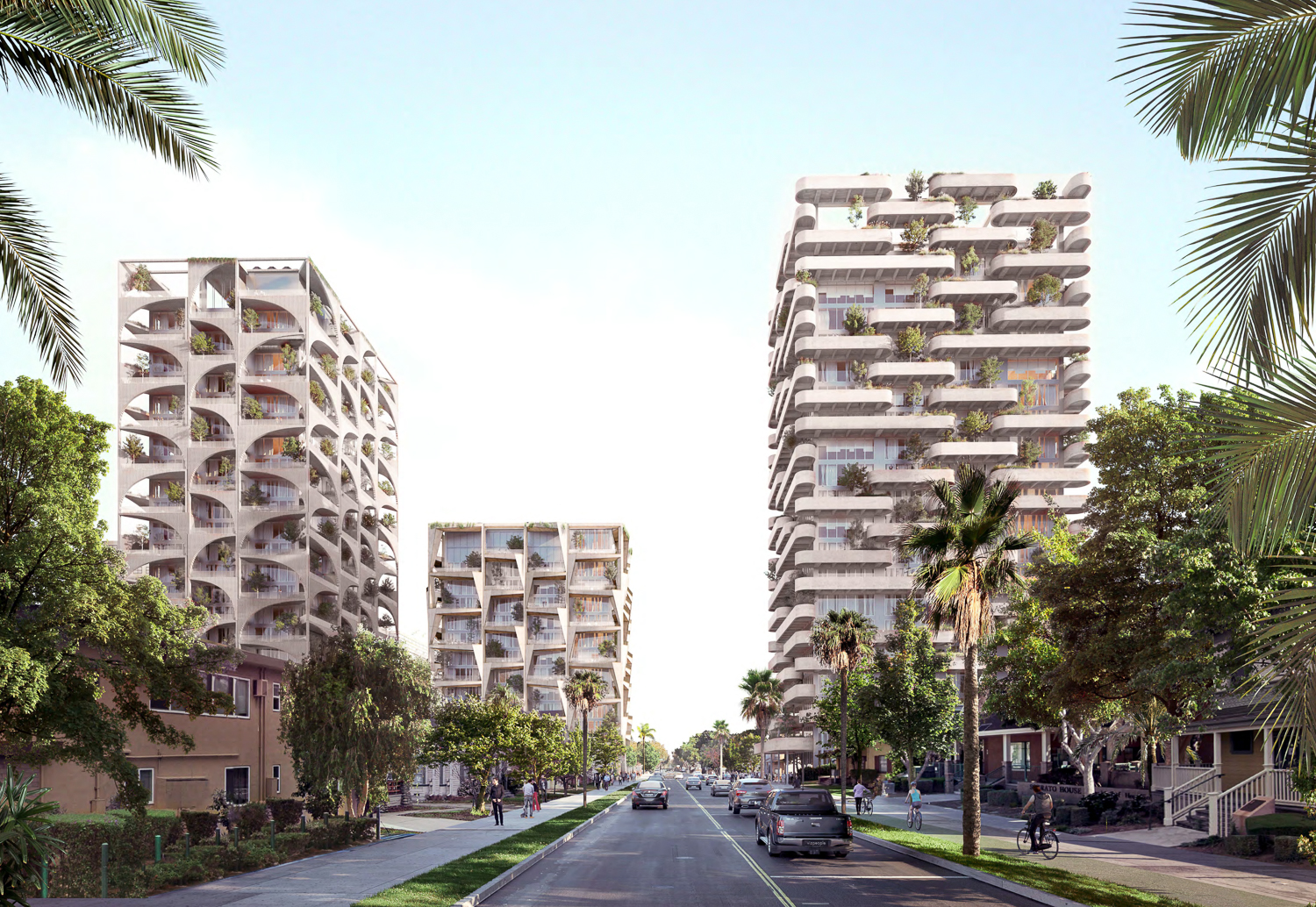
420 South 2nd and 3rd Street street view, rendering by RMW Architecture
Tower C
Construction will finish with the 276-foot Tower C at 420 South 3rd Street. The 20-story building will yield 201,150 square feet, with 3,000 square feet of retail. 152 apartments onsite. Unit sizes will range from 97 one-bedrooms, 40 two-bedrooms, and 15 three-bedroom units.
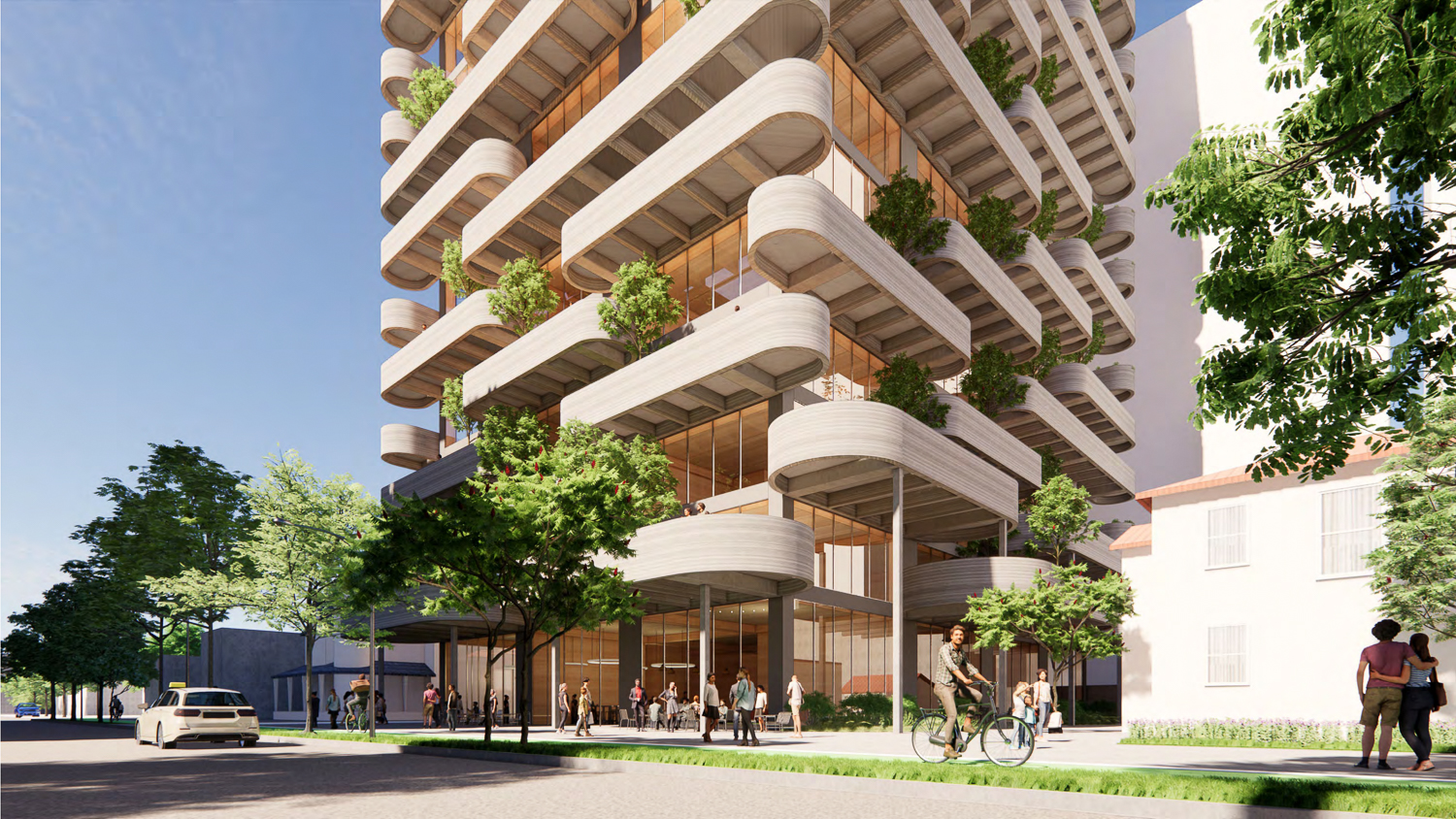
420 South 3rd Street Tower C ground level view, rendering by RMW Architecture
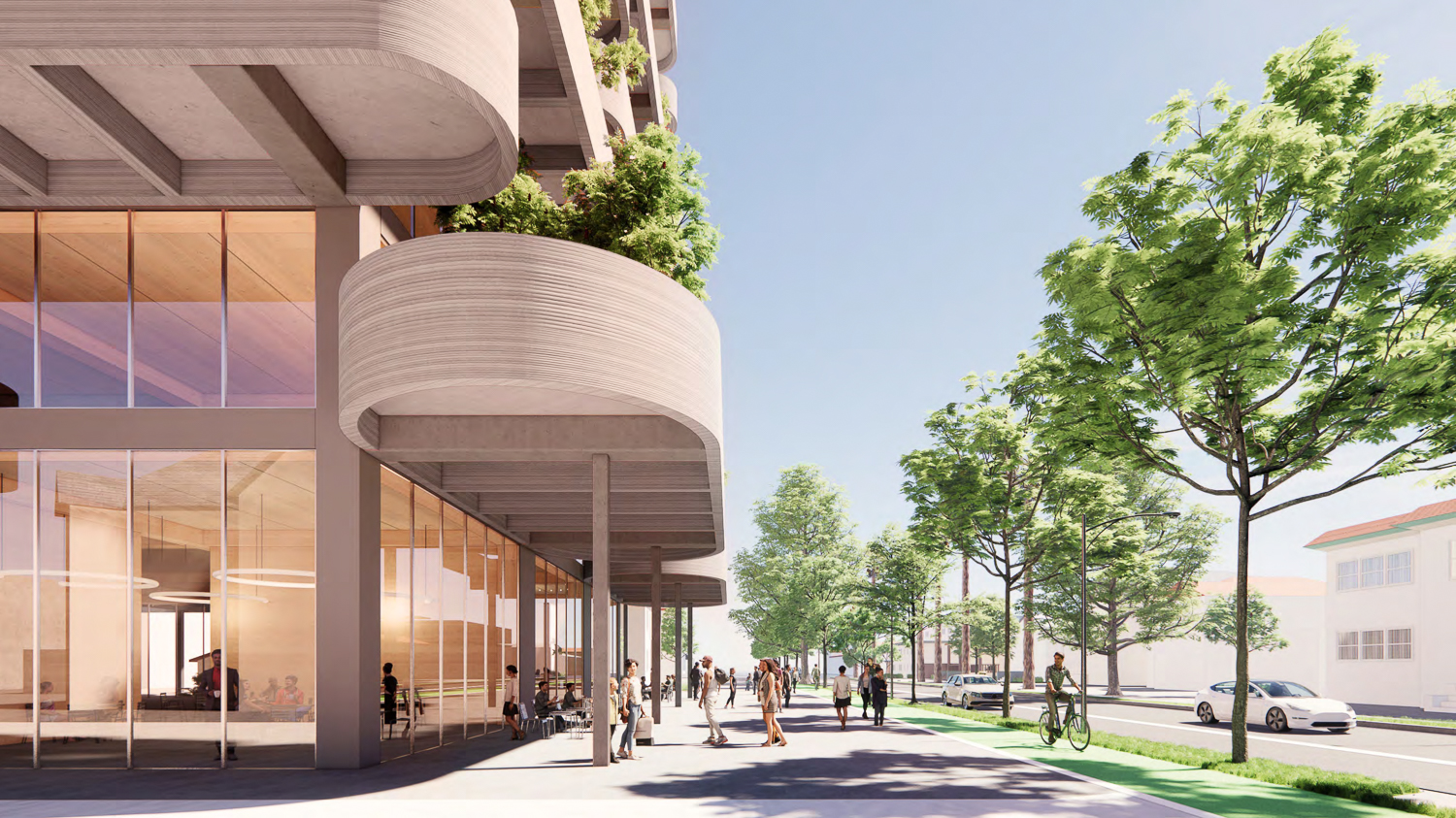
420 South 3rd Street Tower C lobby, rendering by RMW Architecture
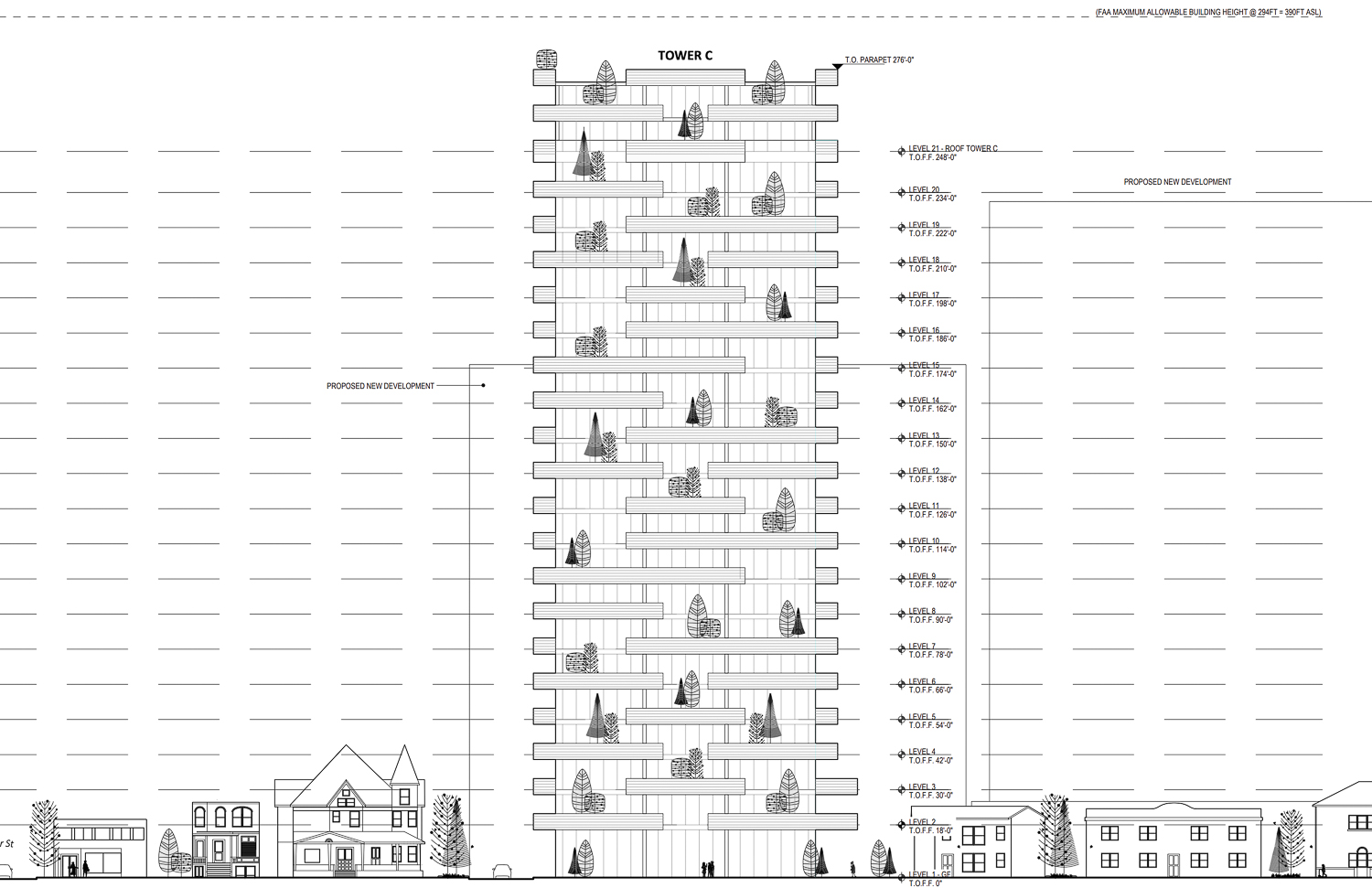
420 South 3rd Street Tower C elevation, illustration by RMW Architecture
The project will require the demolition of some existing commercial buildings and a smaller apartment building. According to Historic Resource Evaluation submitted to the city, TreanorHL concluded that “of the properties located within the project sites, none appear individually eligible for listing on the NRHP, CRHR, or as a City Landmark.”
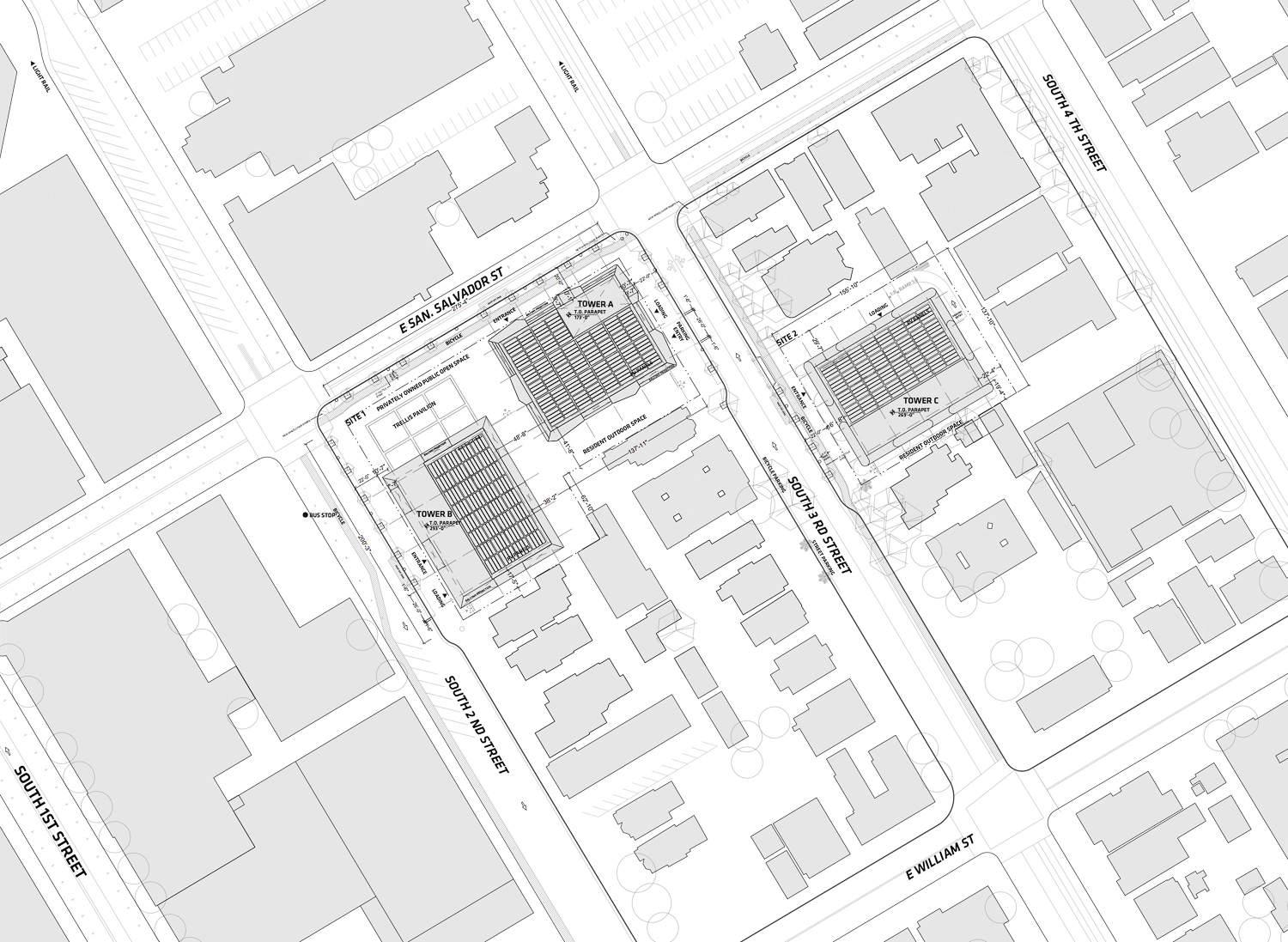
420 South 2nd and 3rd Street three-tower site map, illustration by RMW Architecture
That said, the surrounding area features many historic structures. In response to neighborhood context, RMW writes in the design narrative that the firm was focused on “detailing of the building skin, selection of materials, and the creation of a community-focused ground floor program [to] promote the integration of the new and the existing buildings.”
The Historic Landmark Commission meeting is scheduled to start today, October 6th, at 6:30 PM. For information on how to attend, see the meeting agenda here.
Subscribe to YIMBY’s daily e-mail
Follow YIMBYgram for real-time photo updates
Like YIMBY on Facebook
Follow YIMBY’s Twitter for the latest in YIMBYnews

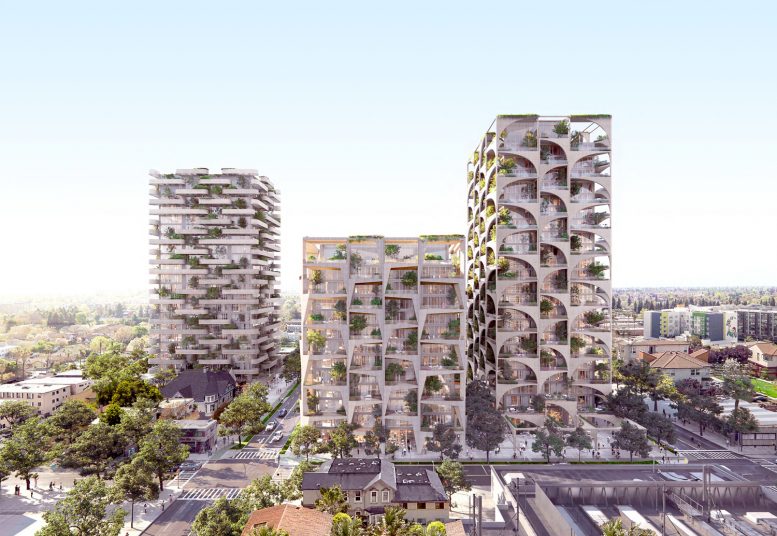


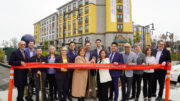

Quite similar to the buildings Westbank is proposing immediately across 2nd St. They might work well together.
Love it.
Beautiful! This is the direction downtown should be heading toward. Classy….