A preliminary architectural review (ARB) has been filed for a new project proposed at 901 South California Avenue in Palo Alto. The project proposal includes the construction of a new two-story building offering space for laboratory use. Plans call for the demolition of an existing structure.
RMW Architects is managing the design concepts and construction.
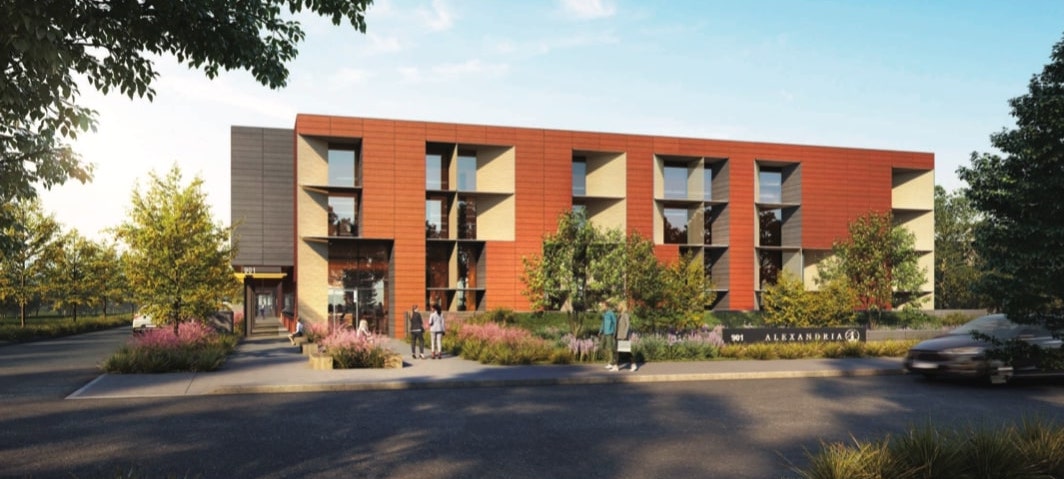
901 South California Avenue View via RMW Architects
The project site is a parcel spanning an area of 138,956 square feet. The project will bring a new double-story building offering space for laboratory use. The total built-up area is 55,582 square feet. Onsite amenities are inclusive of a patio deck, outdoor seating, and landscaped areas, occupying a space of 1,509 square feet. A parking garage with a capacity of 185 vehicles will be designed on the site.
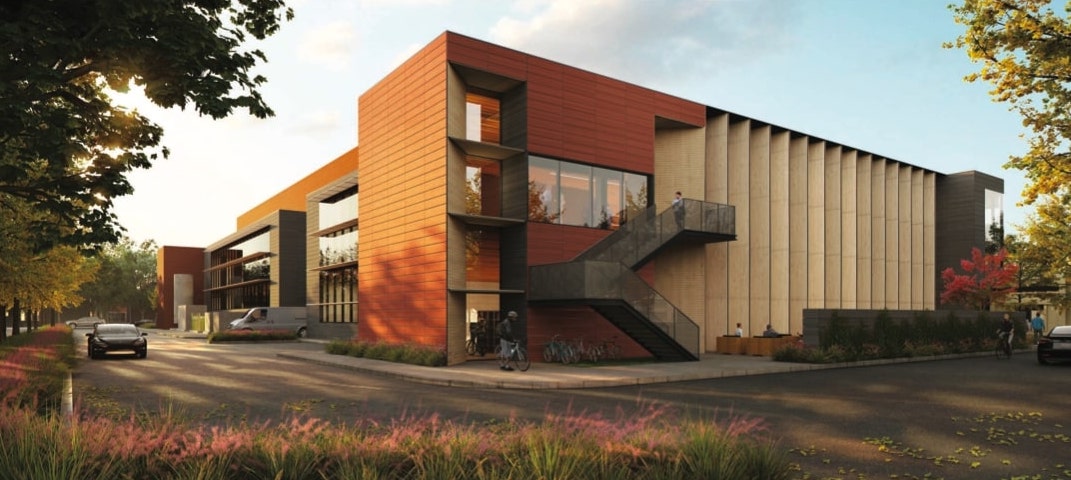
901 South California Avenue Rear Facade via RMW Architects
The building facade is made of glass and manufactured recycled wood. The exterior is designed in red and grey terracotta.
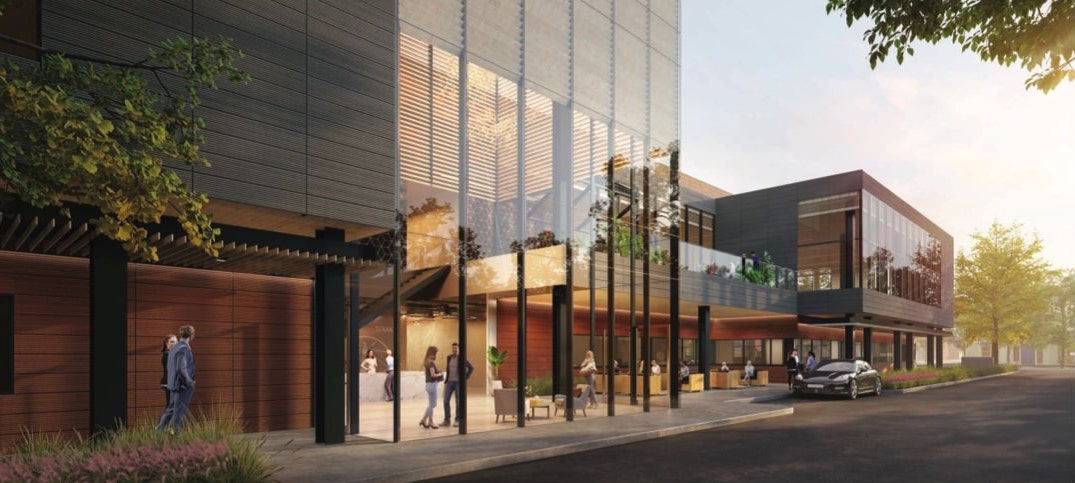
901 South California Avenue Entrance via RMW Architects
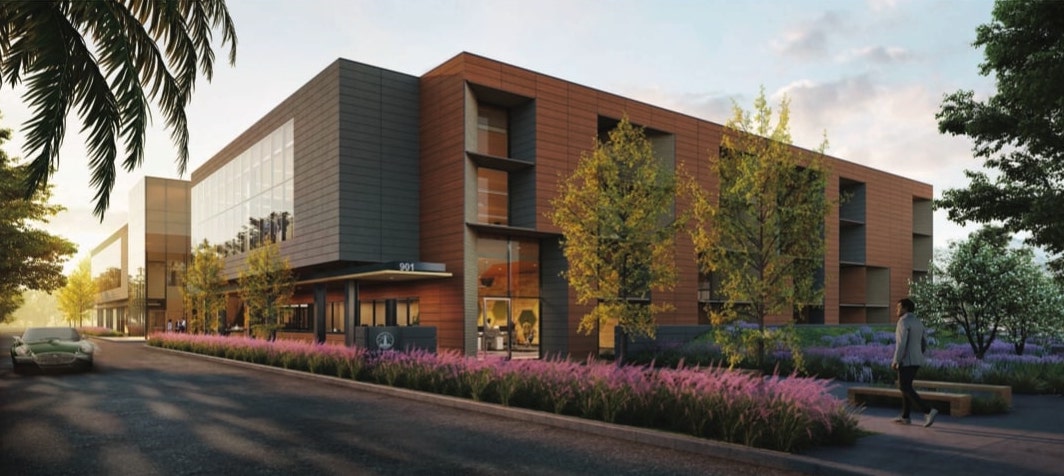
901 South California Avenue Elevation via RMW Architects
The project is under review, and an estimated construction timeline has not been announced yet. The property site is situated on the western edge of Stanford Research Park, neighboring other commercial and office/lab buildings.
Subscribe to YIMBY’s daily e-mail
Follow YIMBYgram for real-time photo updates
Like YIMBY on Facebook
Follow YIMBY’s Twitter for the latest in YIMBYnews

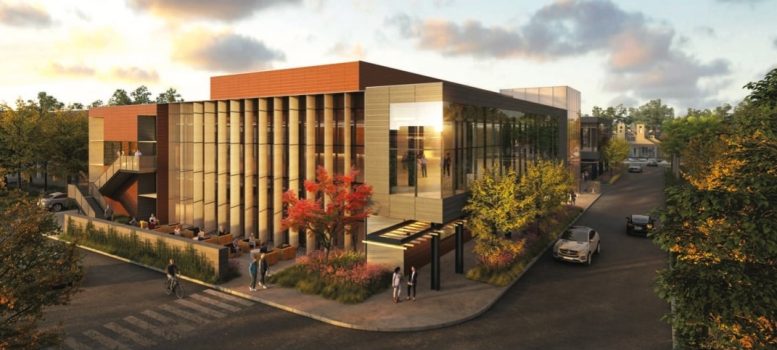
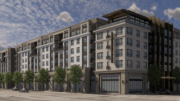
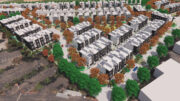
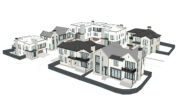
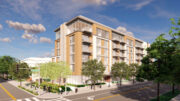
Be the first to comment on "Architecture Review Pending For 901 South California Avenue In Palo Alto"