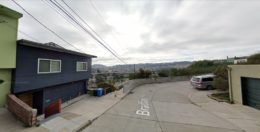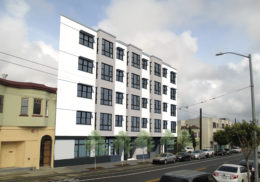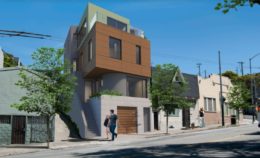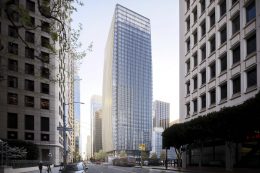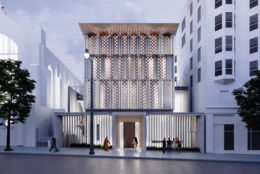Permits Filed For a Residence At 305 Bradford Street In Bernal Heights, San Francisco
Development permits have been filed seeking the approval of a residential project proposed at 305 Bradford Street in Bernal Heights, San Francisco. The project proposal includes the development of a three-story residence with an additional Accessory Dwelling Unit. Jarboe & Bradford LLC is the property owner. McMahon Architects + Studio is responsible for the design concepts. Yuflux Engineering is also on the design and construction team.

