New renderings have been revealed for the proposed residential development of 2471 and 2477 Washington Street in San Francisco’s Pacific Heights neighborhood. The project will refurbish an existing historic Victorian and replace a garage with a new four-story apartment building. Jensen Architects is responsible for the design.
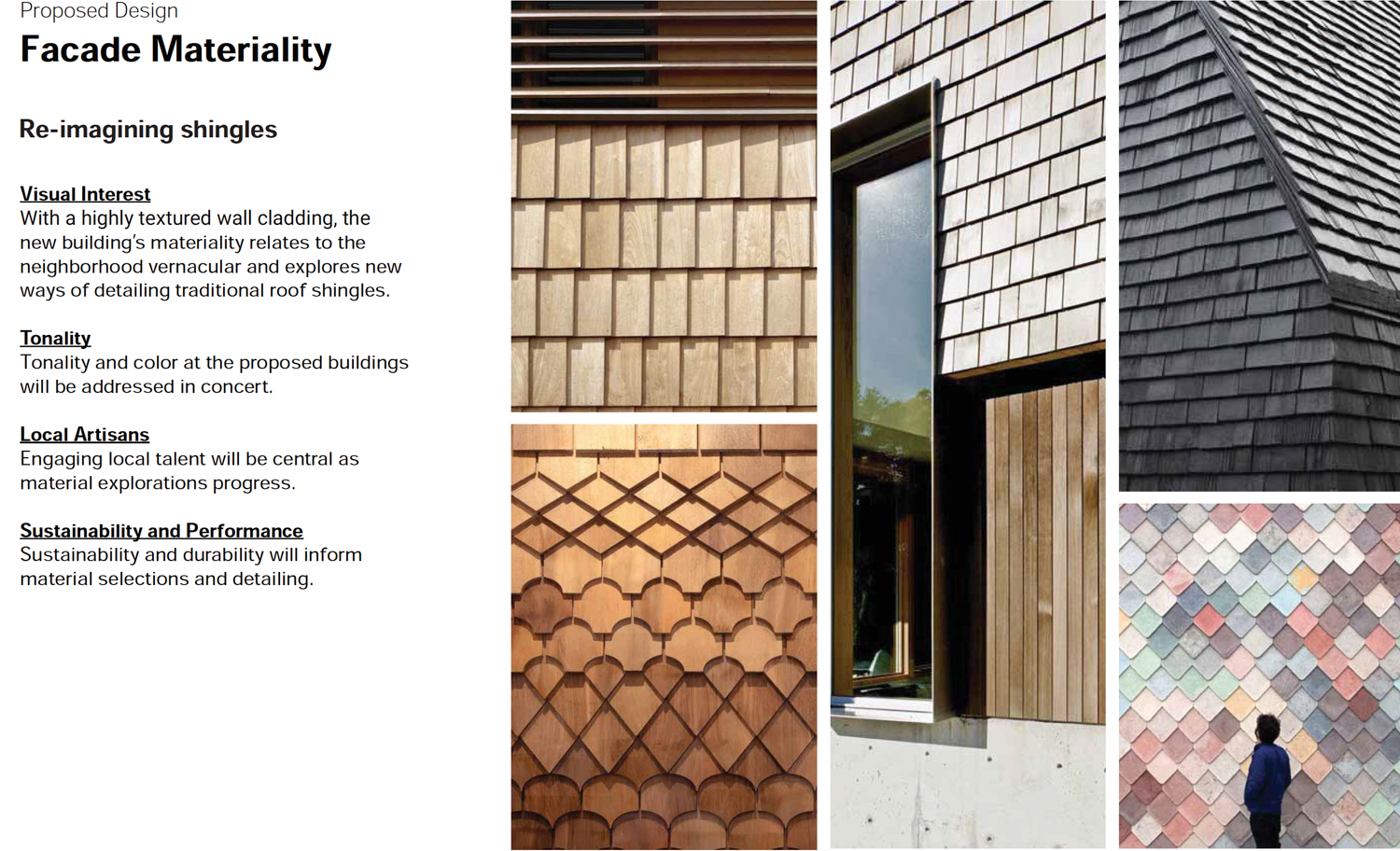
2471 and 2477 Washington Street facade material breakdown, compilation by Jensen Architects
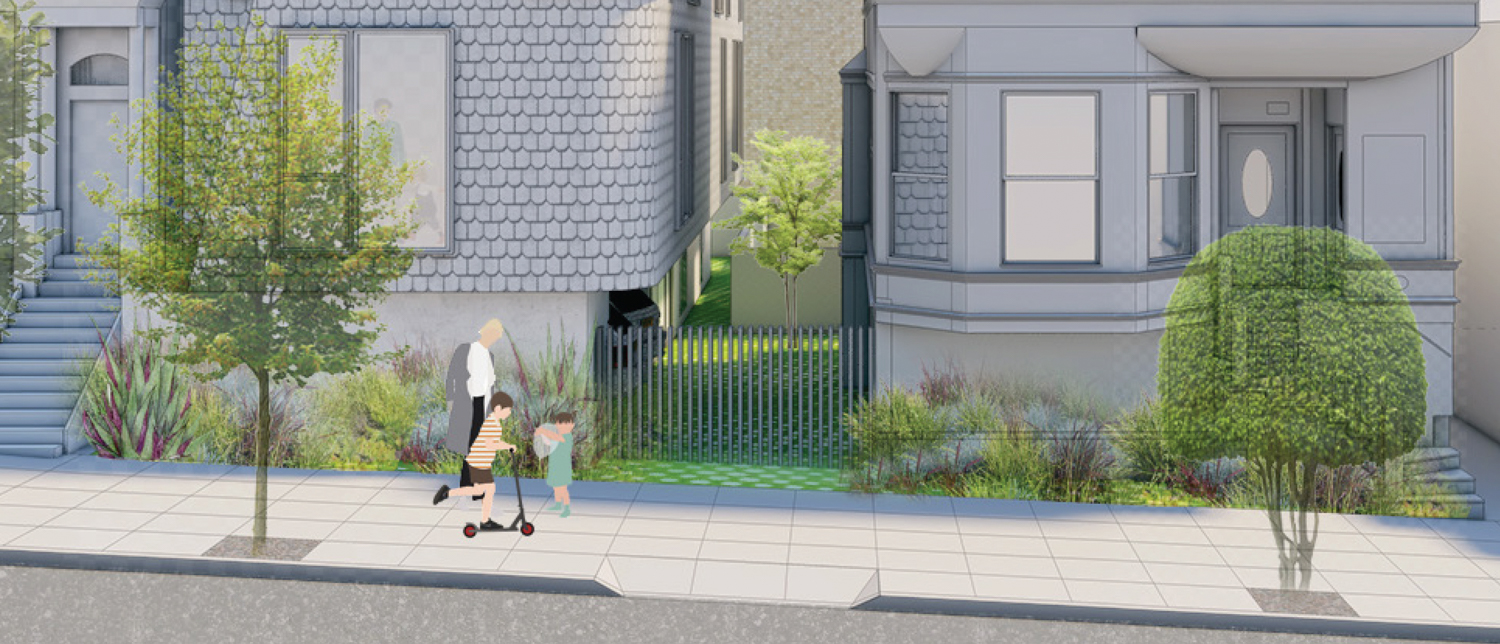
2471 and 2477 Washington Street street activity, rendering by Jensen Architects
The new building will be clad with shingles as a reference to the “vanguard of Maybeck and Polk,” as written by the architects. The wood cladding will be highly textured, expanding on the historic vernacular of the neighborhood. Local artisans will be employed to add unique character to the facade. How, exactly, is not yet clear.
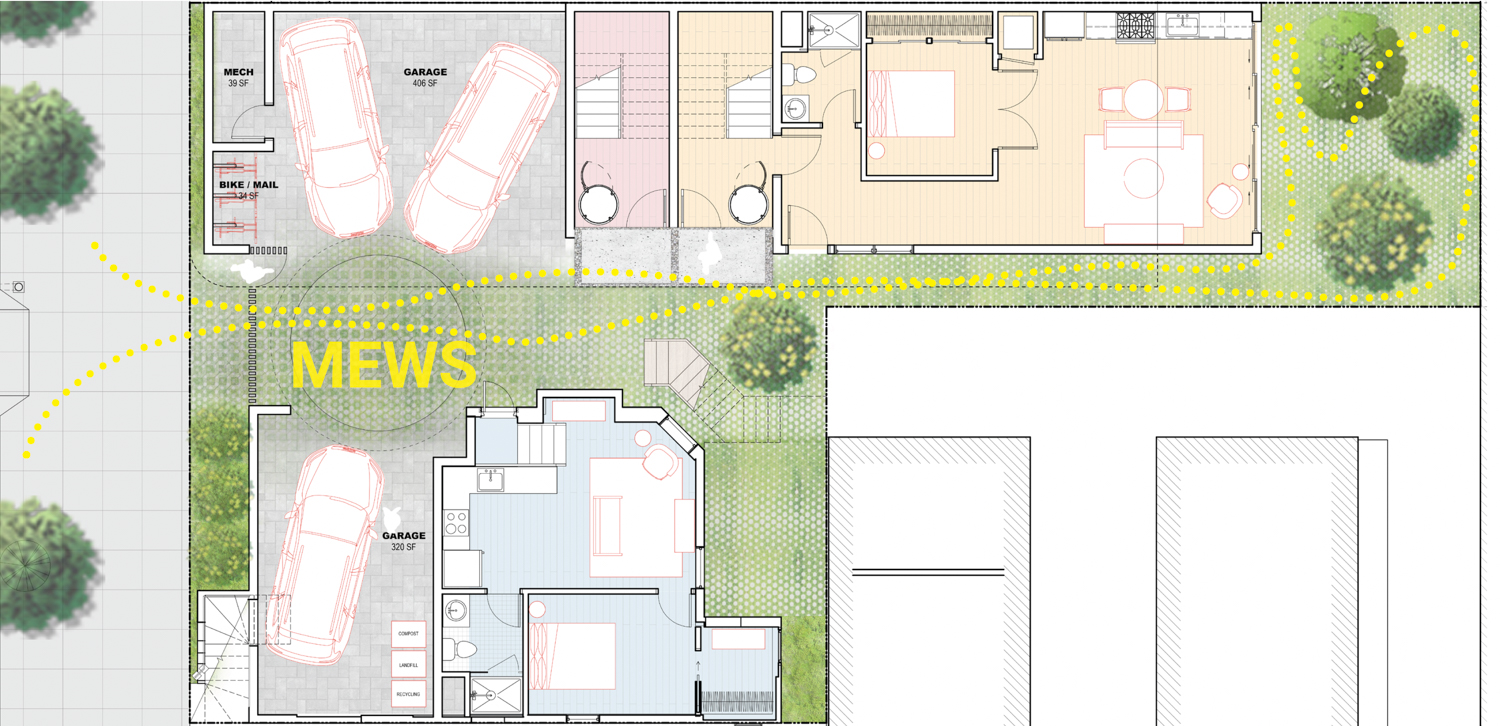
Mews separating 2471 and 2477 Washington Street, rendering by Jensen Architects
To enter each unit, residents can enter through the gate. Behind the gate will be parking for three cars. Past the parking spaces, the open-landscaped courtyard, called the Mews, will give direct access to each home.
The new building at 2471 Washington will match the existing height of 2477 Washington, creating in sum three family units and a one-bedroom unit across 9,800 square feet. Unit A will occupy the street-facing half of the new structure, with three bedrooms. Unit B will be in the inner-block half of the new structure, containing four bedrooms.
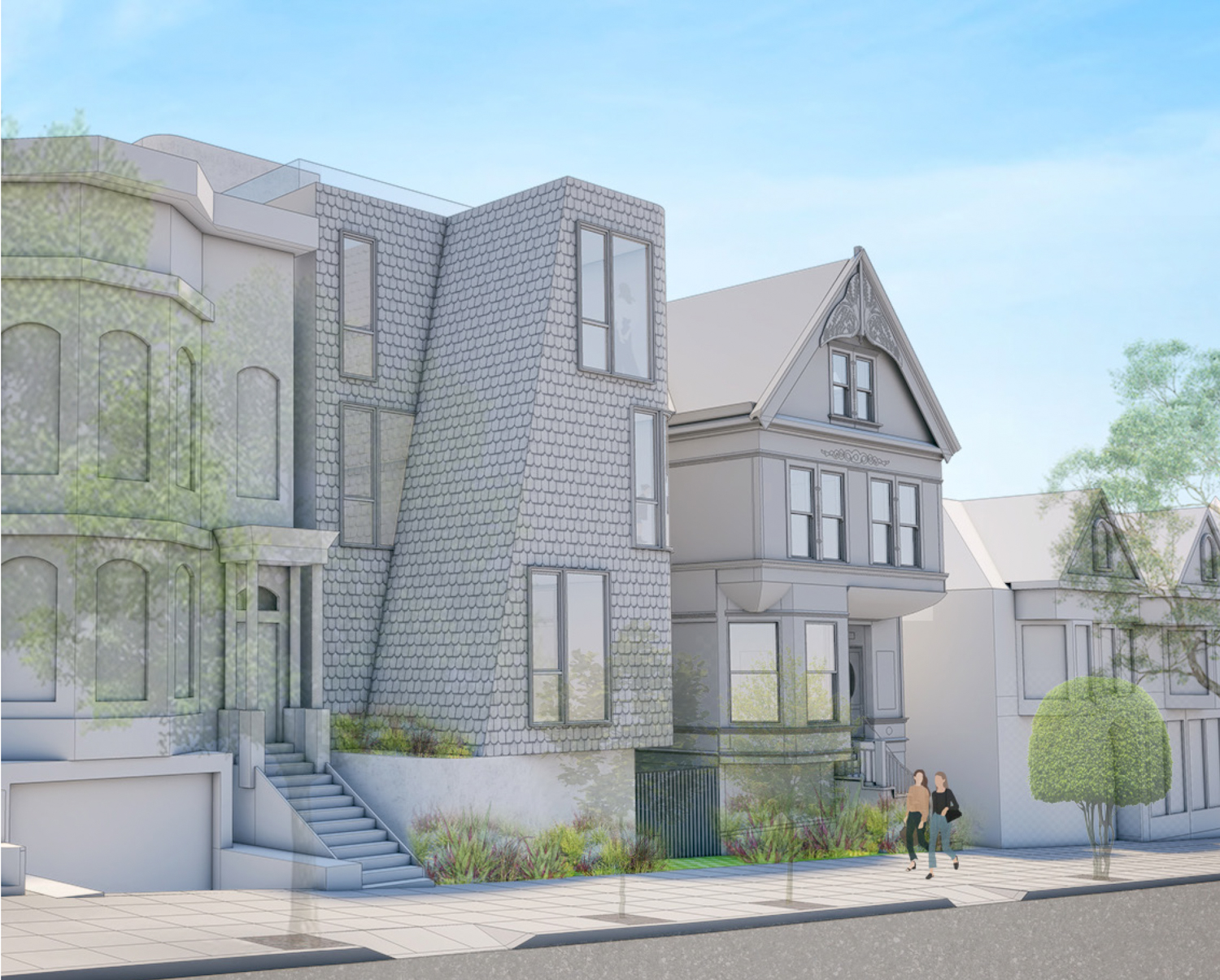
Southwest view of 2471 and 2477 Washington Street, rendering by Jensen Architects
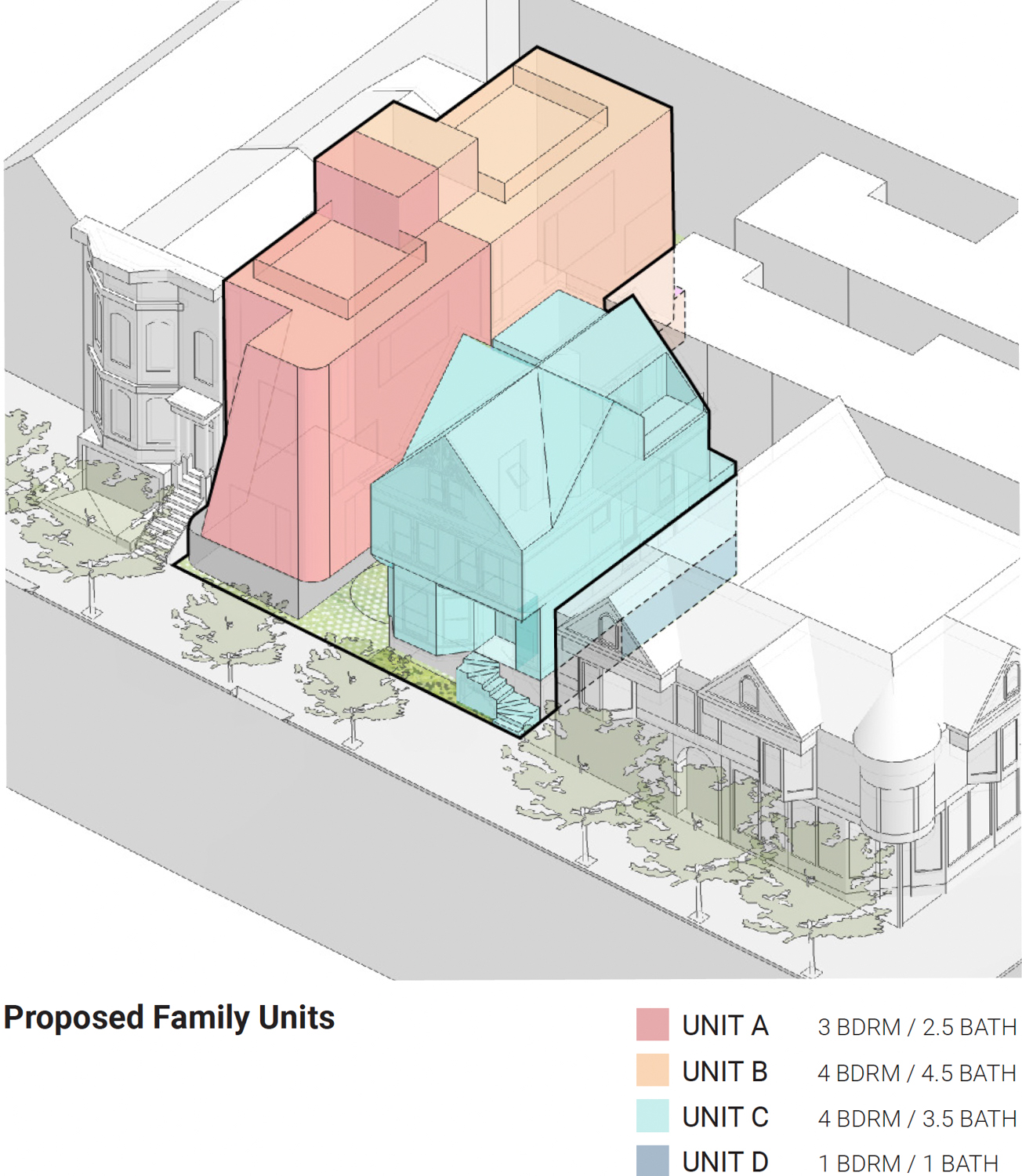
2471 and 2477 Washington Street unit breakdown, elevation by Jensen Architects
Unit C will convert the existing house at 2477 Washington Street to contain four bedrooms. Unit D will be on the ground level of the refurbished structure, with just one bedroom. By splitting the top levels of the new building the way they do, both units A and B will gain direct access to a private rooftop terrace.
Menlo Parked-based Regis Management Company is responsible for the project as the property owner. An estimated timeline and cost for construction have not yet been established.
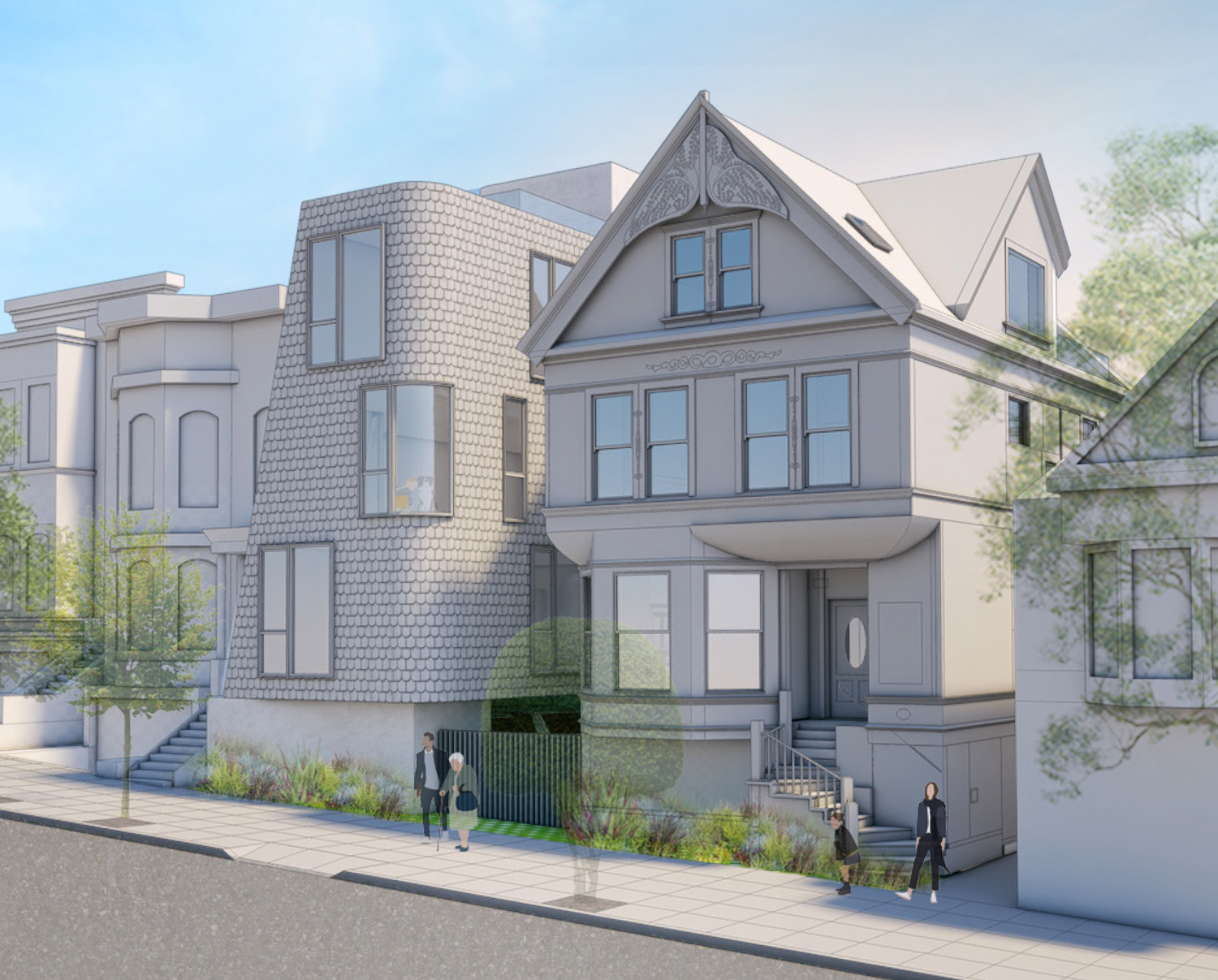
2471 and 2477 Washington Street looking southeast, rendering by Jensen Architects
The project is located around the corner from the retail-rich Fillmore Street. There are shops, restaurants, cafes, and even a nearby grocery store within immediate walking distance. Public transit in the area is also in abundance, as residents will be nearby a few Muni lines running north-to-south and east-to-west.
Subscribe to YIMBY’s daily e-mail
Follow YIMBYgram for real-time photo updates
Like YIMBY on Facebook
Follow YIMBY’s Twitter for the latest in YIMBYnews

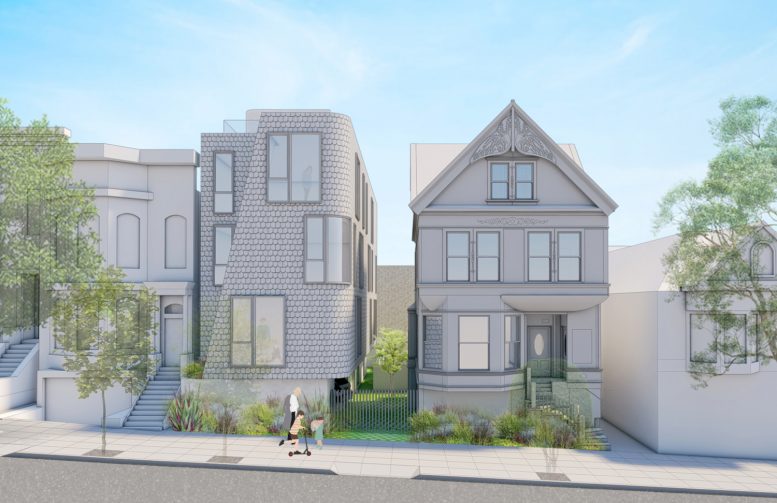




The new building is sort of plain compared to the buildings around it.
Seems like the architects spent more time making a weird building than a good building…
with better elevations that can be both modern and ironic and respectful of the architectural traditions…and with plans that make better sense of space…(bedroom with windows, not french doors opening to a kitchen?!!?!)….make a loft space if a bedroom doesn’t work. It’s 2022. Time to make good plans and good buildings.
Good location and If the building is appropriate for the neighborhood, good. And “Public transit in the area is also in abundance, as residents will be nearby a few Muni lines running north-to-south and east-to-west.” Why not make more bedrooms and or another unit by eliminating the unnecessary space for cars.
Eliminating all cars isn’t really the answer. (yes, the courtyard would be more pleasant and usable if cars weren’t being shoehorned in ….but that isn’t the issue: Some people have/want cars and adding another unit doesn’t fix the under-cooked architecture or plans…………
If the idea is no garages in any building, then the city might create that restriction….but until then, make better architecture.
Hmm