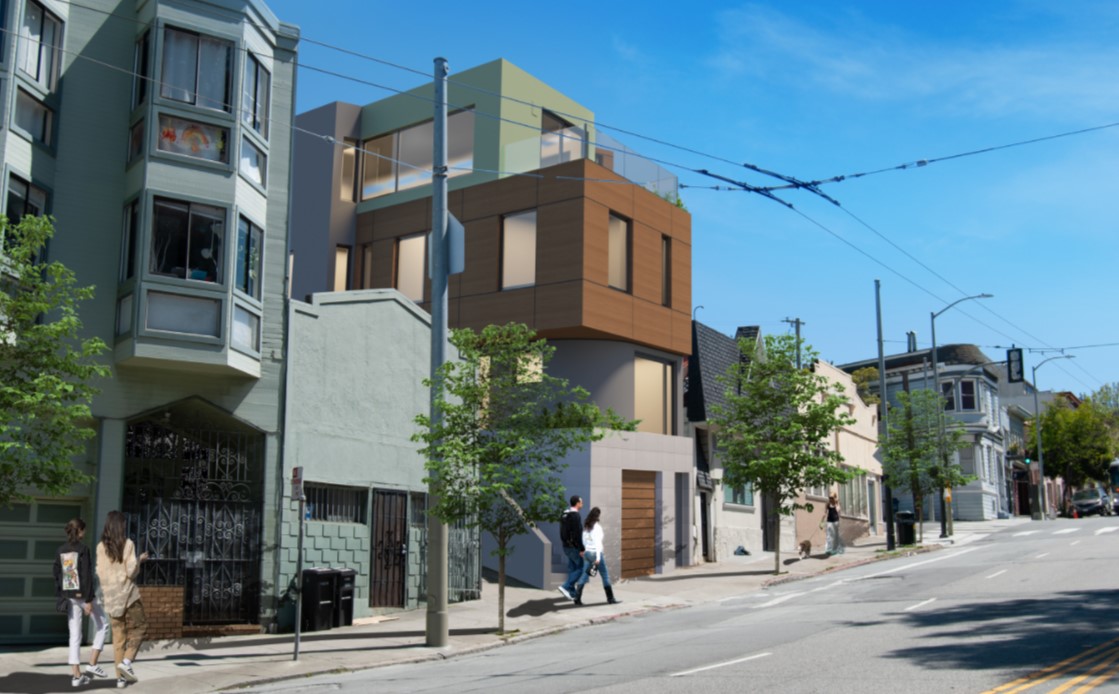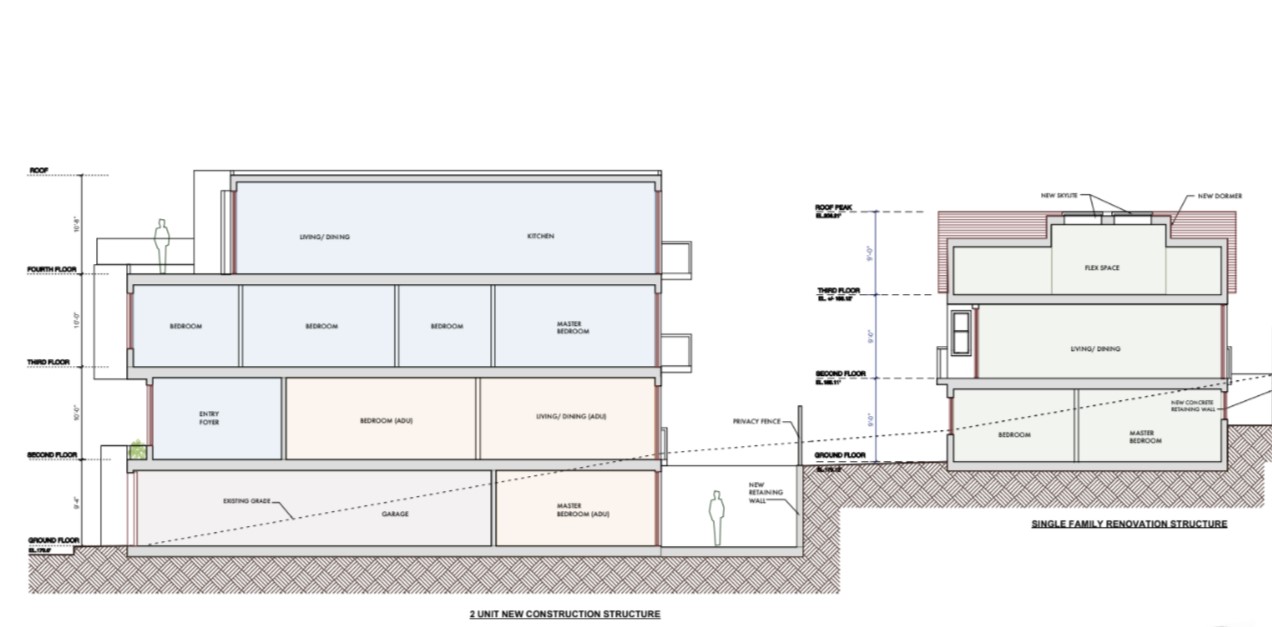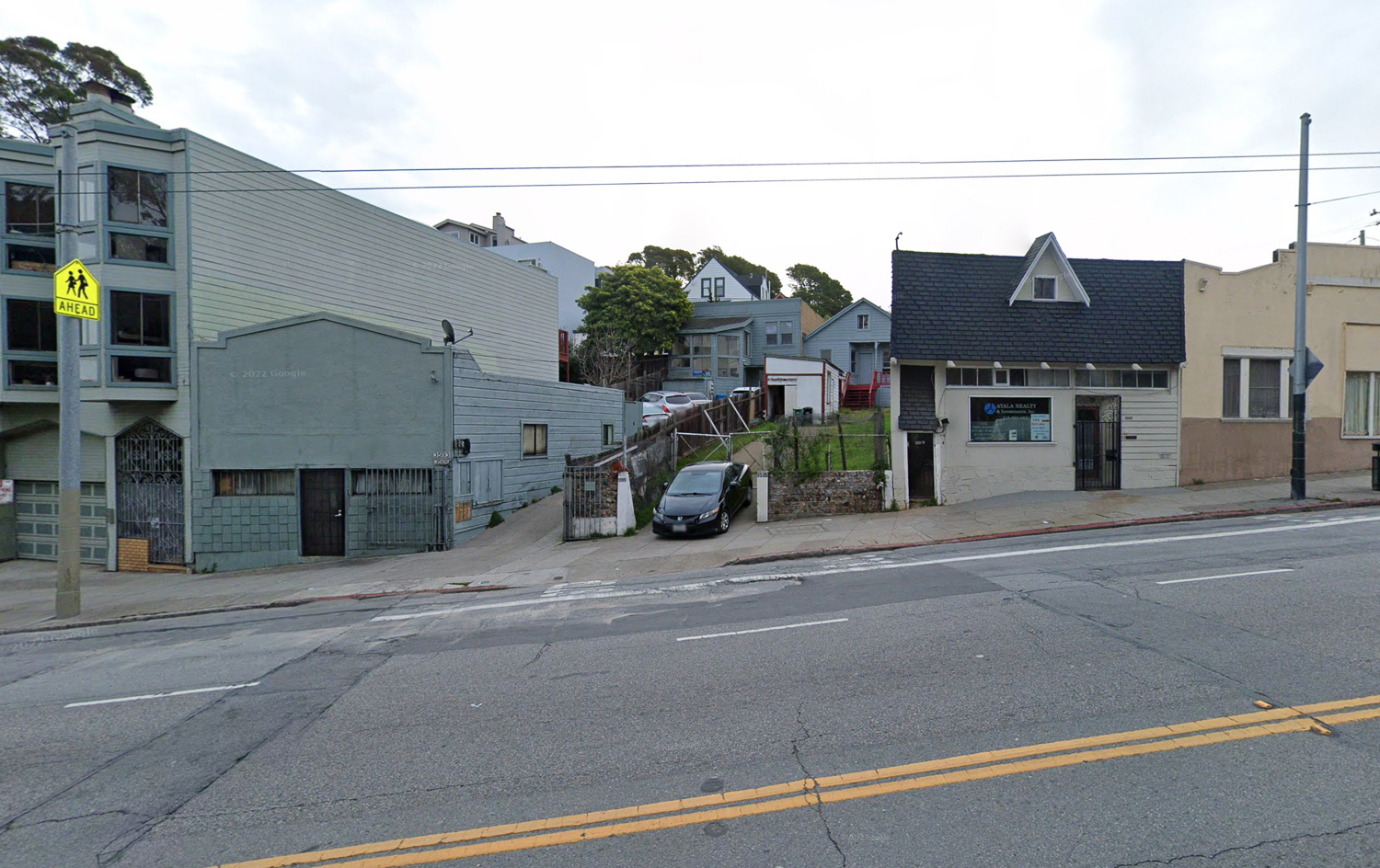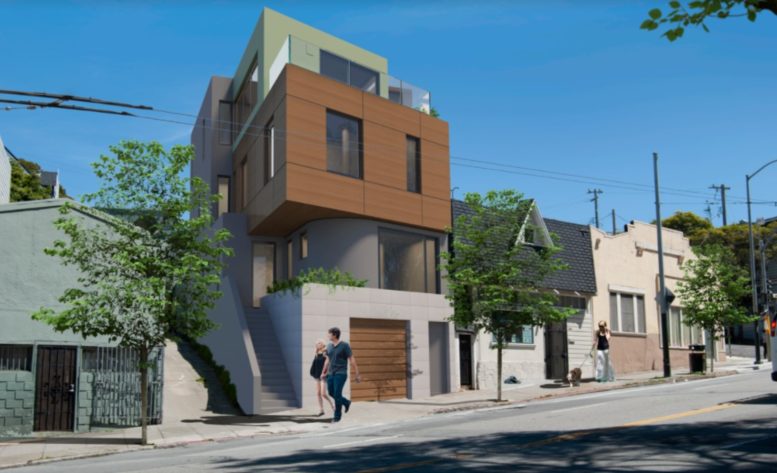Permits have been filed for the renovation of a property located at 3595 Mission Street in Bernal Heights, San Francisco. The project proposal includes the development of the renovation of an exisiting single-family residence at the rear of the site and new construction of a two-unit structure at the front of the site.
Leavitt Architecture is responsible for the design concepts.

3595 Mission Street Elevation via Leavitt Architecture

3595 Mission Street Section via Leavitt Architecture

The new project will bring a two-unit structure at the front of the site to include one ADU and a garage with a capacity to park three vehicles, spanning a total space of 715 square feet. The total residential composition will be two two-bedroom units, one three-bedroom unit, and one two-bedroom ADU. The total residential space will span an area of 4,015 square feet. Open space measuring 800 square feet will also be available on the site.
The project is under review and an estimated construction timeline has not been announced yet. The project construction cost is valued at $1.25 million.
Correction: This article erroneously labeled the project as being at the wrong address. It has since been modified to the correct address at 3595 Mission Street in Bernal Heights.
Subscribe to YIMBY’s daily e-mail
Follow YIMBYgram for real-time photo updates
Like YIMBY on Facebook
Follow YIMBY’s Twitter for the latest in YIMBYnews






The renderings and the Google street view show different locations. 4200 23rd is on the corner, but this project is the third down from a corner. What is the actual address of this project? Seems way too monumental for its context.
Good location for more housing with lots of transportation options ,save money and space,possibly make another 1 bedroom unit by eliminating the unnecessary space for cars
If only the architects were as clever as the building to the right….that little peaked dormer is terrific. The pile of boxes is so first-year student project with no reference to history, style, materials, scale or class……but, granted, it is common.