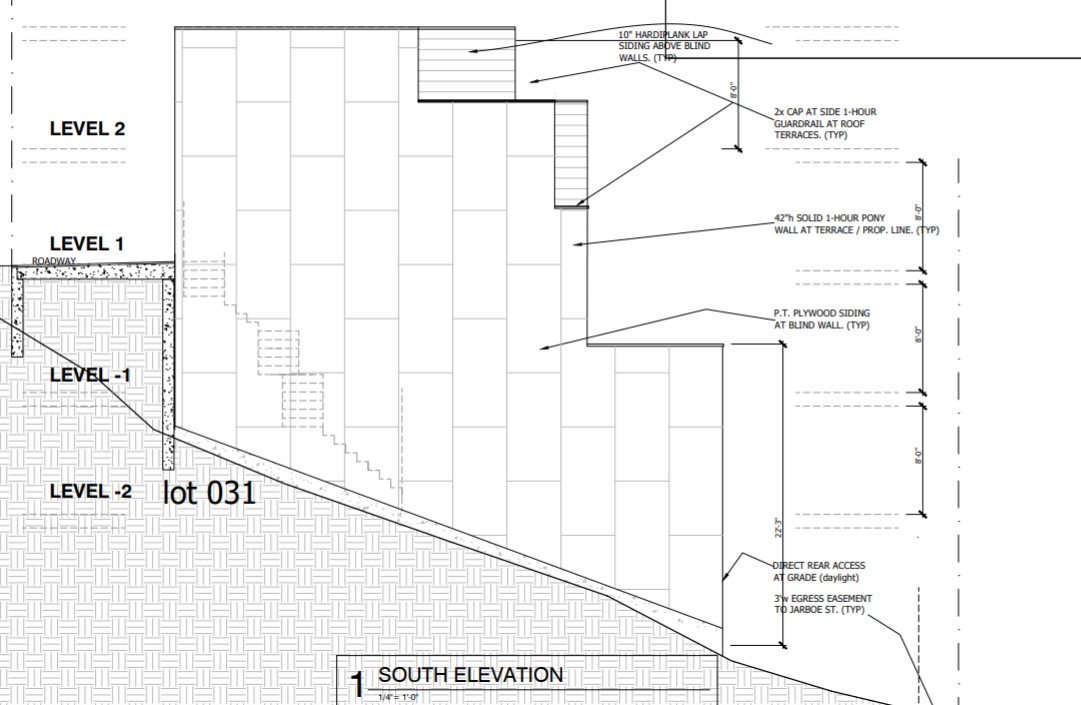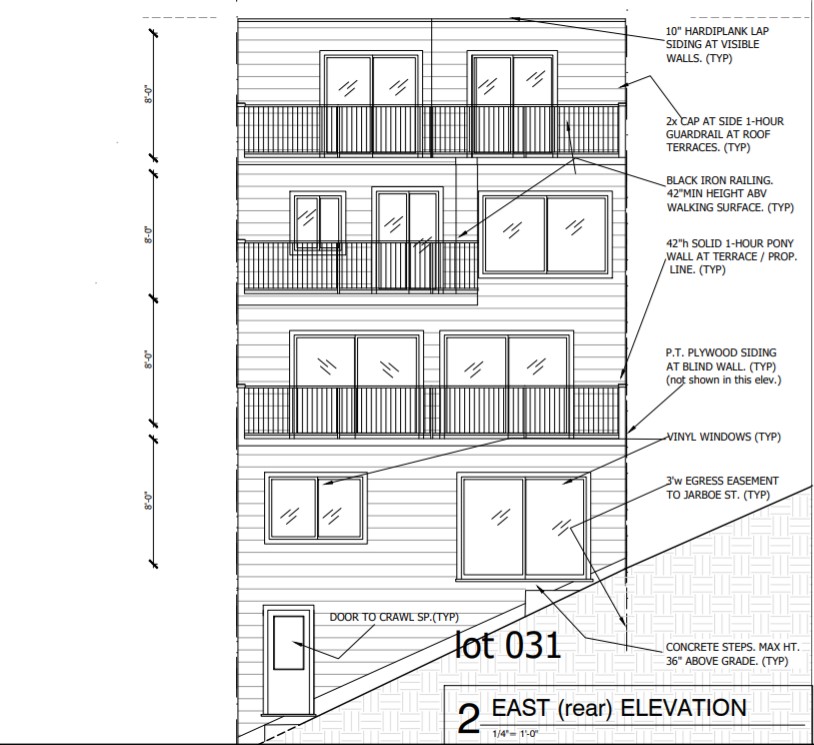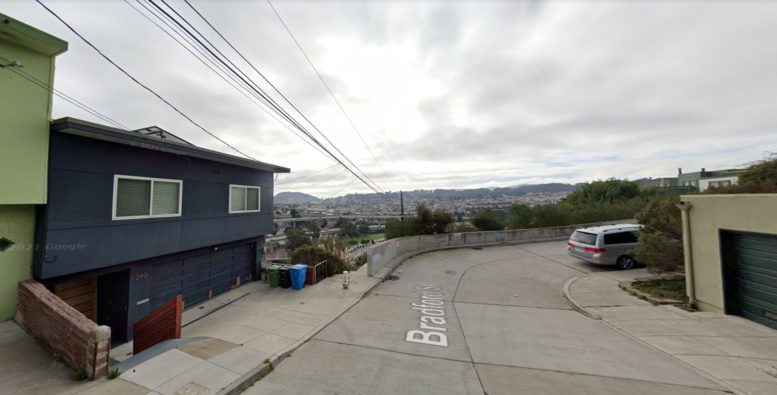Development permits have been filed seeking the approval of a residential project proposed at 305 Bradford Street in Bernal Heights, San Francisco. The project proposal includes the development of a three-story residence with an additional Accessory Dwelling Unit.
Jarboe & Bradford LLC is the property owner. McMahon Architects + Studio is responsible for the design concepts. Yuflux Engineering is also on the design and construction team.

305 Bradford Street South Elevation via McMahon Architects
The new construction will bring a three-story type Vb residential unit building with two units and one additional Accessory Dwelling unit. The units will be designed as two-bedroom floor plans. The residential building will not have any basement. The building will yield a total residential built-up area spanning 1,876 square feet. Open usable space measuring 476 square feet will be provided on the site. Parking space of 190 square feet will also be developed on the site.

305 Bradford Street East Elevation via McMahon Architects
The cost of construction of the family residence is estimated at $330,000. The project application is under review and the estimated construction timeline has not been announced yet.
Subscribe to YIMBY’s daily e-mail
Follow YIMBYgram for real-time photo updates
Like YIMBY on Facebook
Follow YIMBY’s Twitter for the latest in YIMBYnews






Be the first to comment on "Permits Filed For a Residence At 305 Bradford Street In Bernal Heights, San Francisco"