Development plans have been in the works to convert an existing four-story parking garage into housing at 55 Francisco Street in North Beach, San Francisco. Now, updated elevations give insight to the mid-density plans, still below the profile of the neighboring office block. Atlanta-based Jamestown LP is responsible for the project.
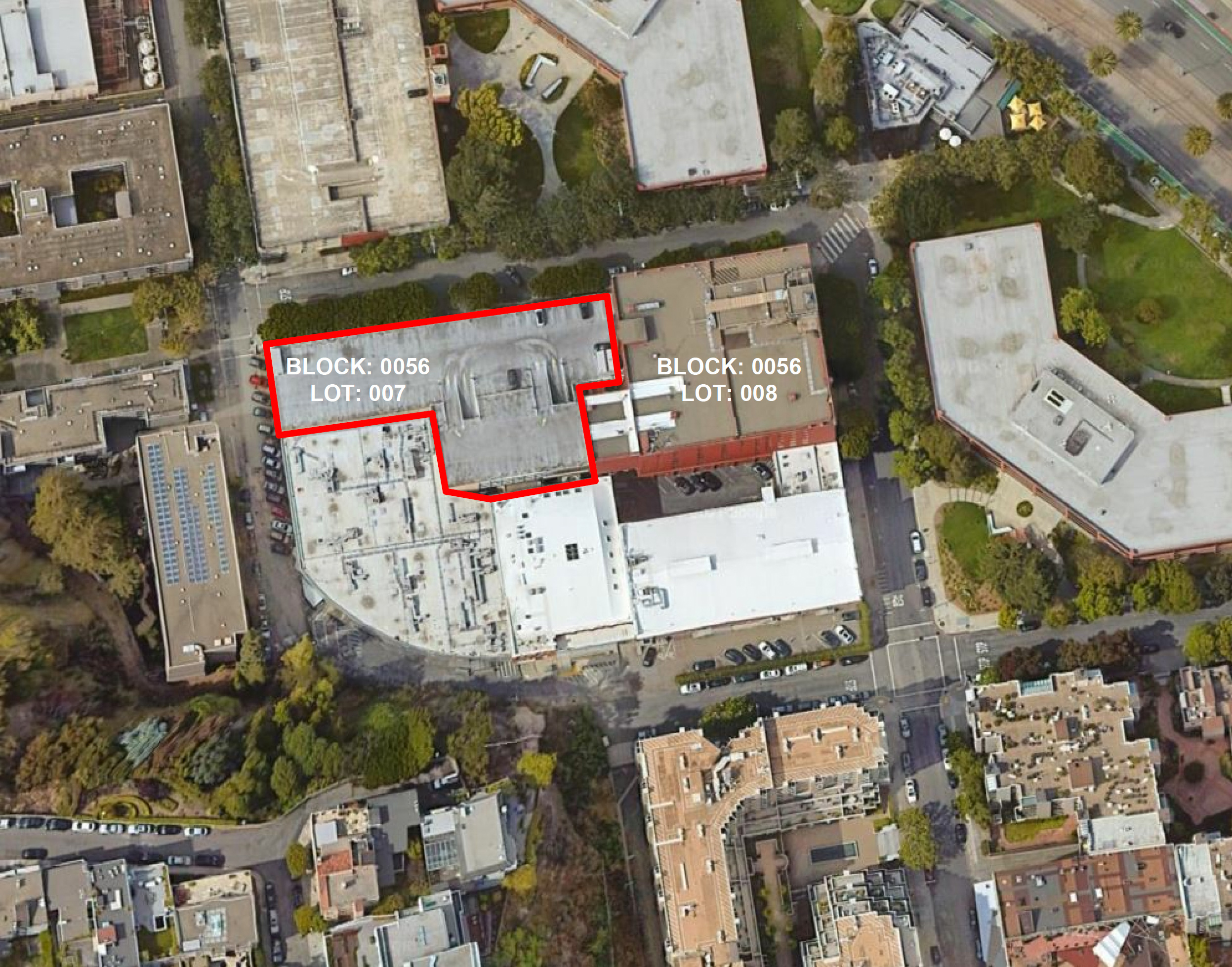
55 Francisco Street site, map and outline by TEF Design
Of the 92 rental units, there will be 18 studios, 51 one-bedrooms, 13 two-bedrooms, and ten three-bedroom units. Fourteen units will be affordable housing, priced for very low-income households. Residential amenities will include parking for 69 cars and 92 bicycles and a 5,170 square foot rooftop common area.
The 65-foot tall structure will yield 84,980 square feet for residential use, 14,500 square feet for parking, 2,890 square feet of ground-level offices, and additional area for circulation and mechanical uses. There will not be any retail included. In its existing condition, the 104,000 square foot parking garage adds 274 car spaces to the city.
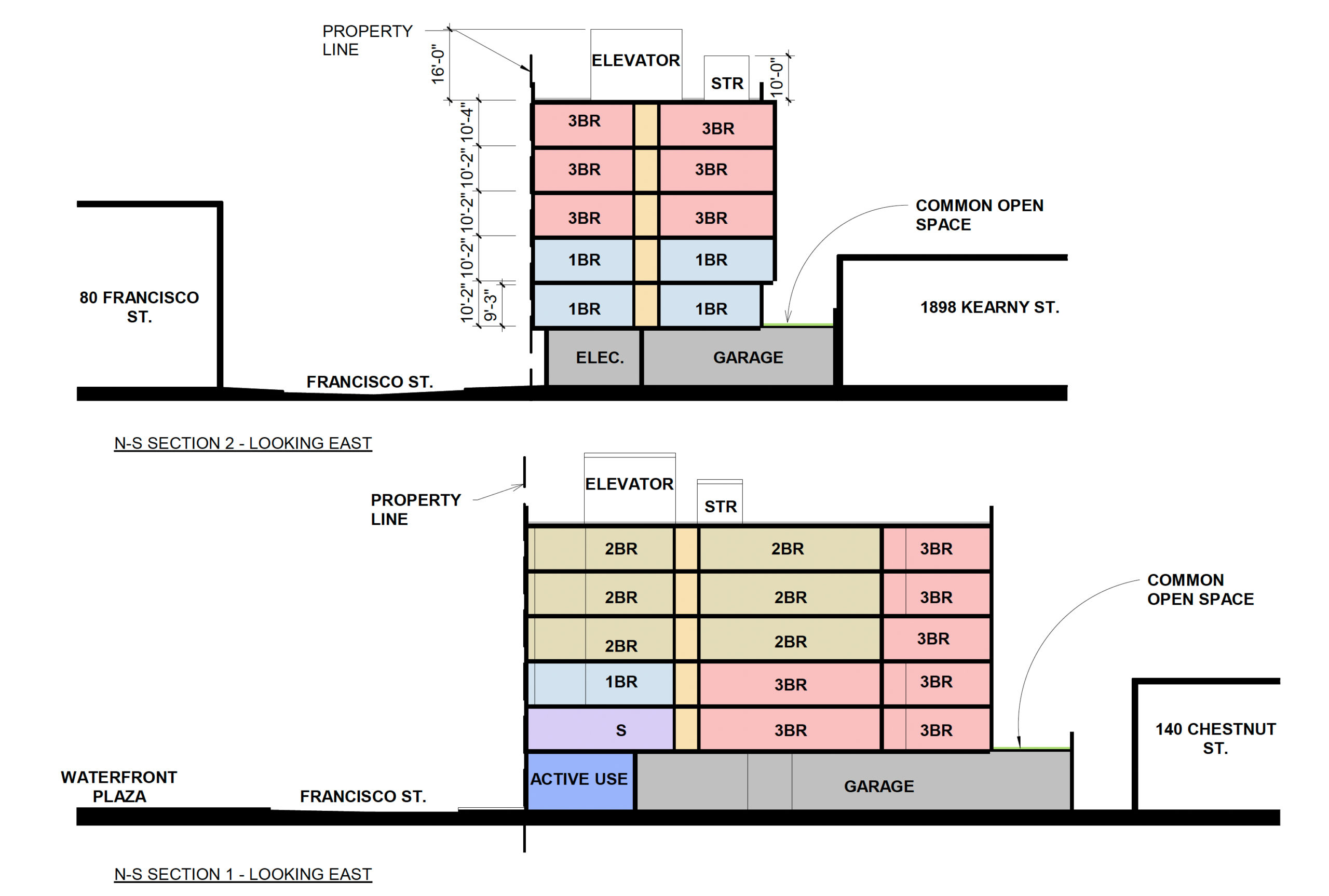
55 Francisco Street elevations, illustration by TEF Design
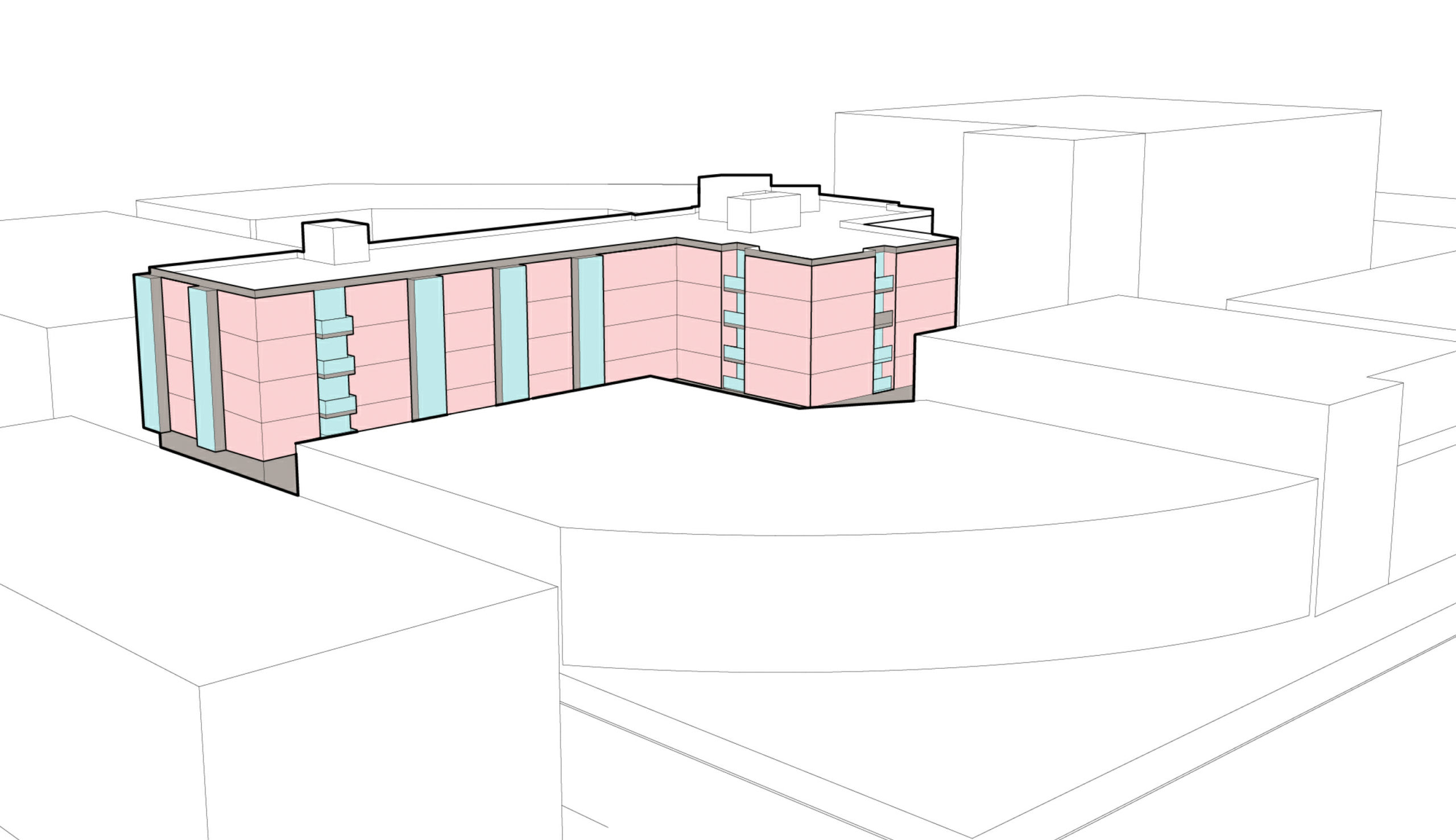
55 Francisco Street view from the southwest, rendering by TEF Design
Residents will be just a couple blocks away from the Embarcadero, serviced by MUNI buses and light rail across from Pier 35. The project will create a residential component to Jamestown LP’s office complex, dubbed Waterfront Plaza.
TEF Design is the project architect. While details about the style remain limited, the new elevations show the use of bay windows and balconies in contribution to the city’s architectural vernacular.
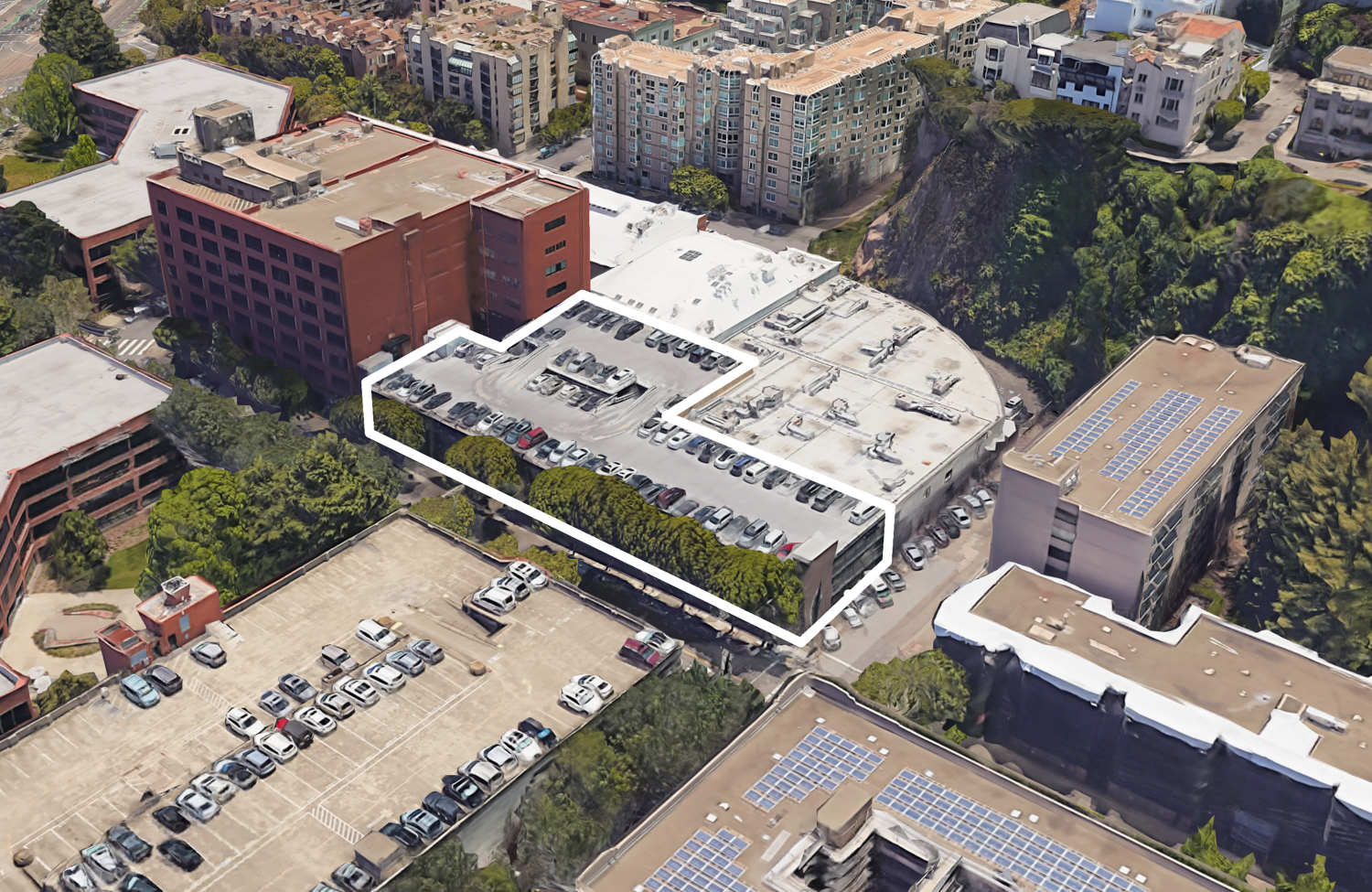
55 Francisco Street outlined, image via Google Satellite
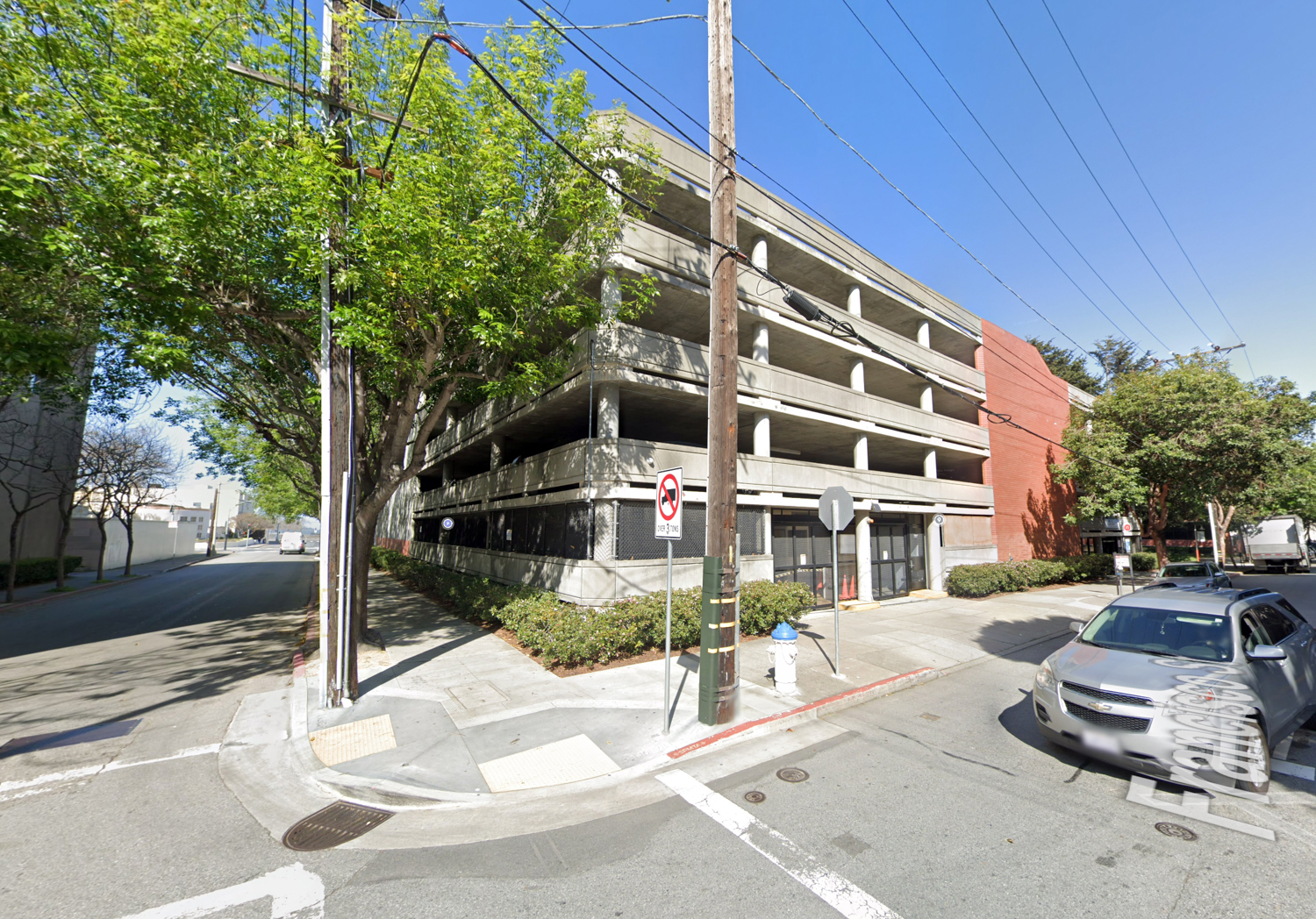
55 Francisco Street, image via Google Street View
The application specifies that the project will use the State Density Bonus, though not Senate Bill 330. An estimated timeline for construction and completion has not yet been announced.
Subscribe to YIMBY’s daily e-mail
Follow YIMBYgram for real-time photo updates
Like YIMBY on Facebook
Follow YIMBY’s Twitter for the latest in YIMBYnews

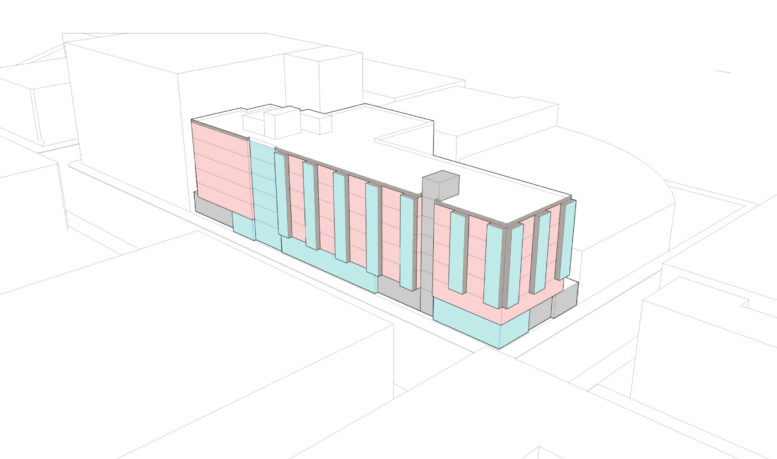
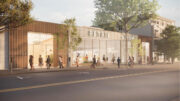



Good location, good public transportation options, save money and or make more people housing by eliminating the unnecessary car parking
To much parking is being eliminated as it it is. The way things are going in SF it is soon going to be totally unlivable for the disabled and aged who absolutely need independent transportation to maintain a standard of independent living.