The plan for affordable senior housing is progressing for Wong Center at 631 F Street in Sacramento. Commercial New Building permits have been filed to the city for the four-story project, proposing to replace vacant land and surface parking in the under-built Sacramento Railyards district. Mutual Housing is the project owner and developer.
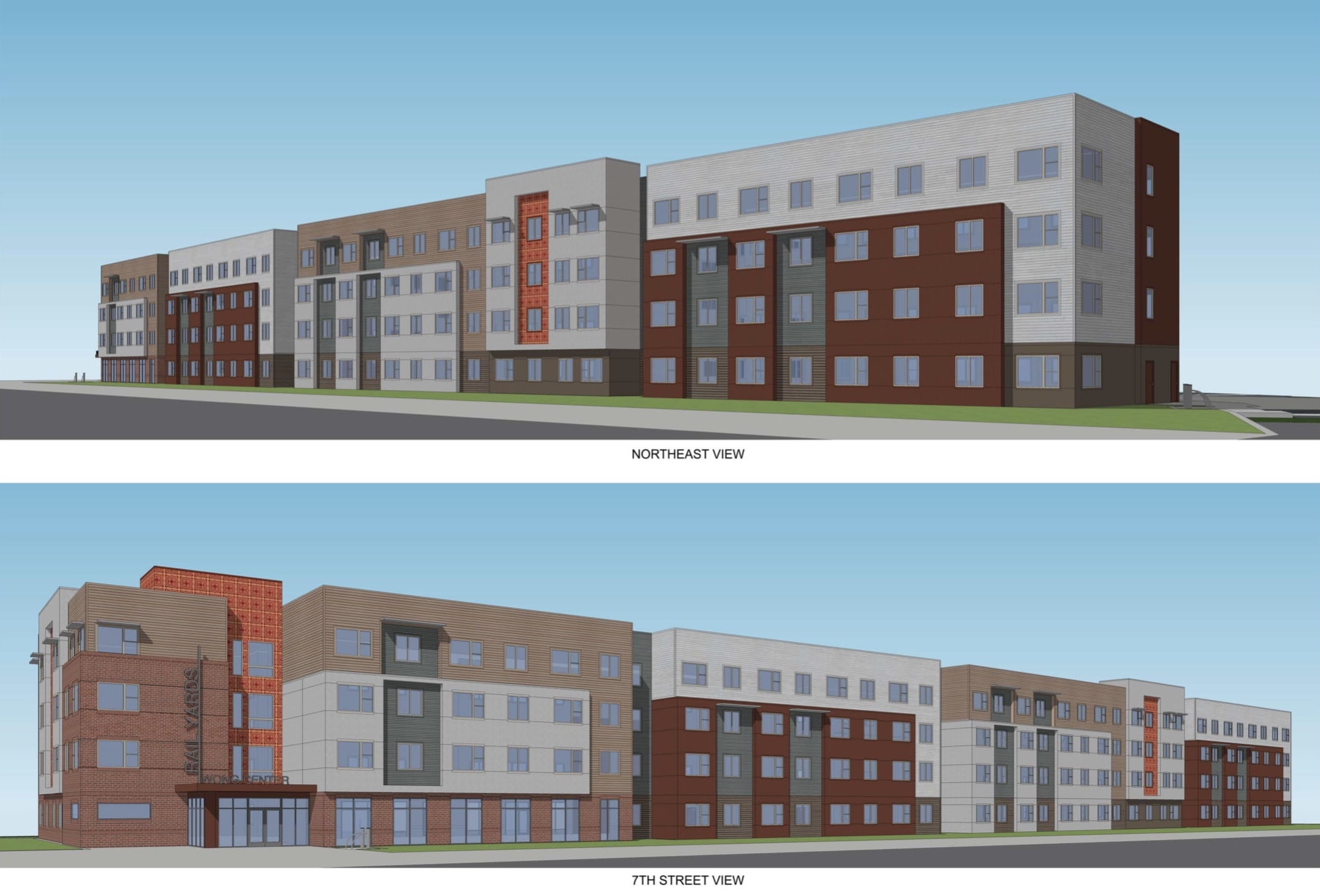
631 F Street Elevations via Kuchman Architects
The 50-foot tall structure would yield 123,900 square feet with 89,040 square feet for residential use, 4,050 square feet for community space, 30,800 square feet of common area, and parking for 77 cars and 100 bicycles. Of the 150 apartments to be built, there will be 135 one-bedrooms and 15 two-bedrooms. Residences will average between 571-755 square feet each.
The project will cover 2.35 acres.
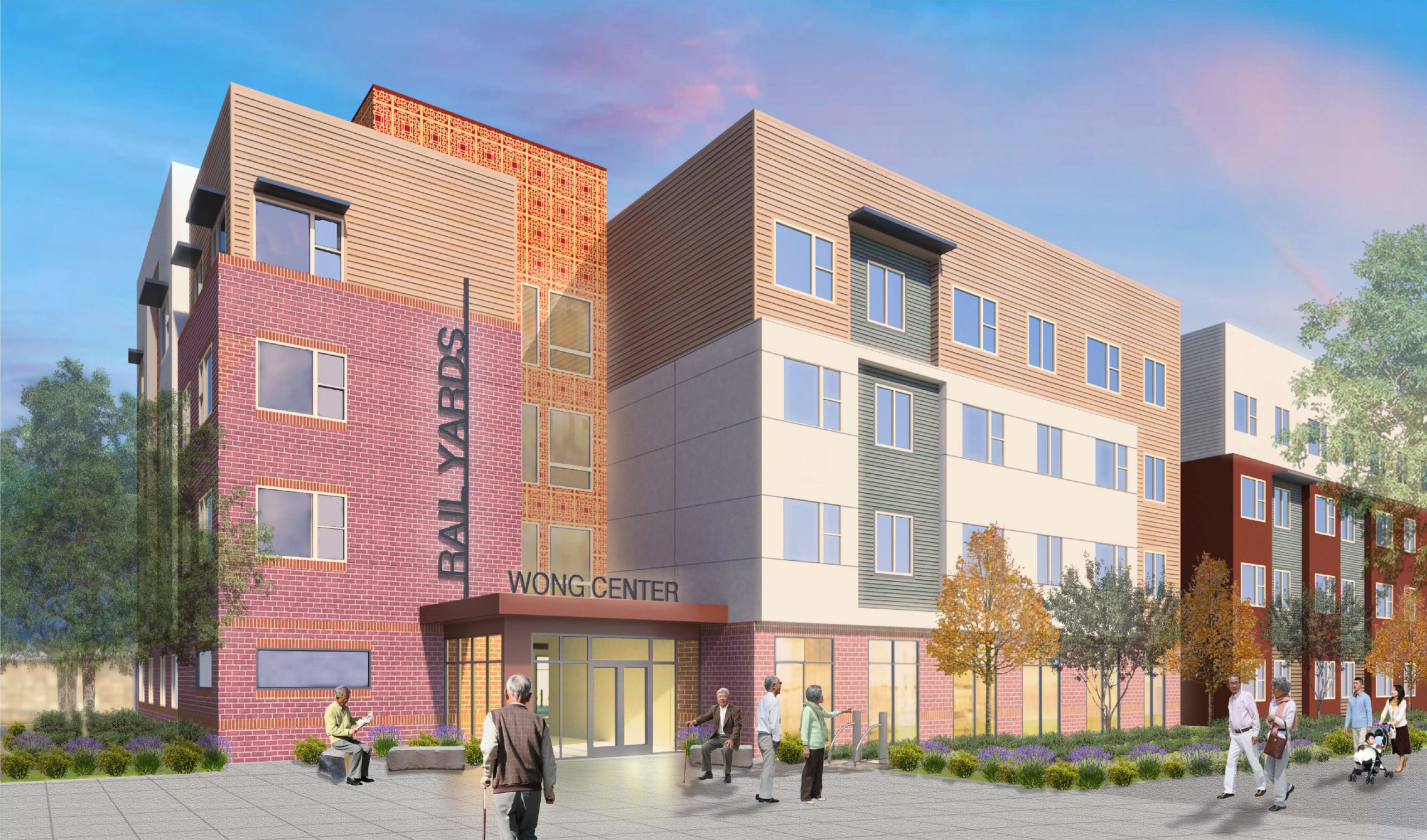
Wong Center at 631 F Street lobby entrance, rendering by Kuchman Architects
Kuchman Architects is responsible for the design. Roach + Campbell are the landscape architects. Facade materials will include plaster, lap siding, brick, and wall tiles.
The following is an excerpt from the Project narrative, describing how the development has been planned to integrate into the city:
Located on a gateway site to the Railyards development, Wong Center will provide much needed affordable senior housing for senior residents in the City of Sacramento. The building massing has been retained from the original approvals to develop a strong urban edge delineating the site along both 7th and F Street. The location of the building on the site will assist in providing a safe and private community through controlled access at both the main community entrance on the northwest corner of 7th and F Streets and the vehicular access of F Street.
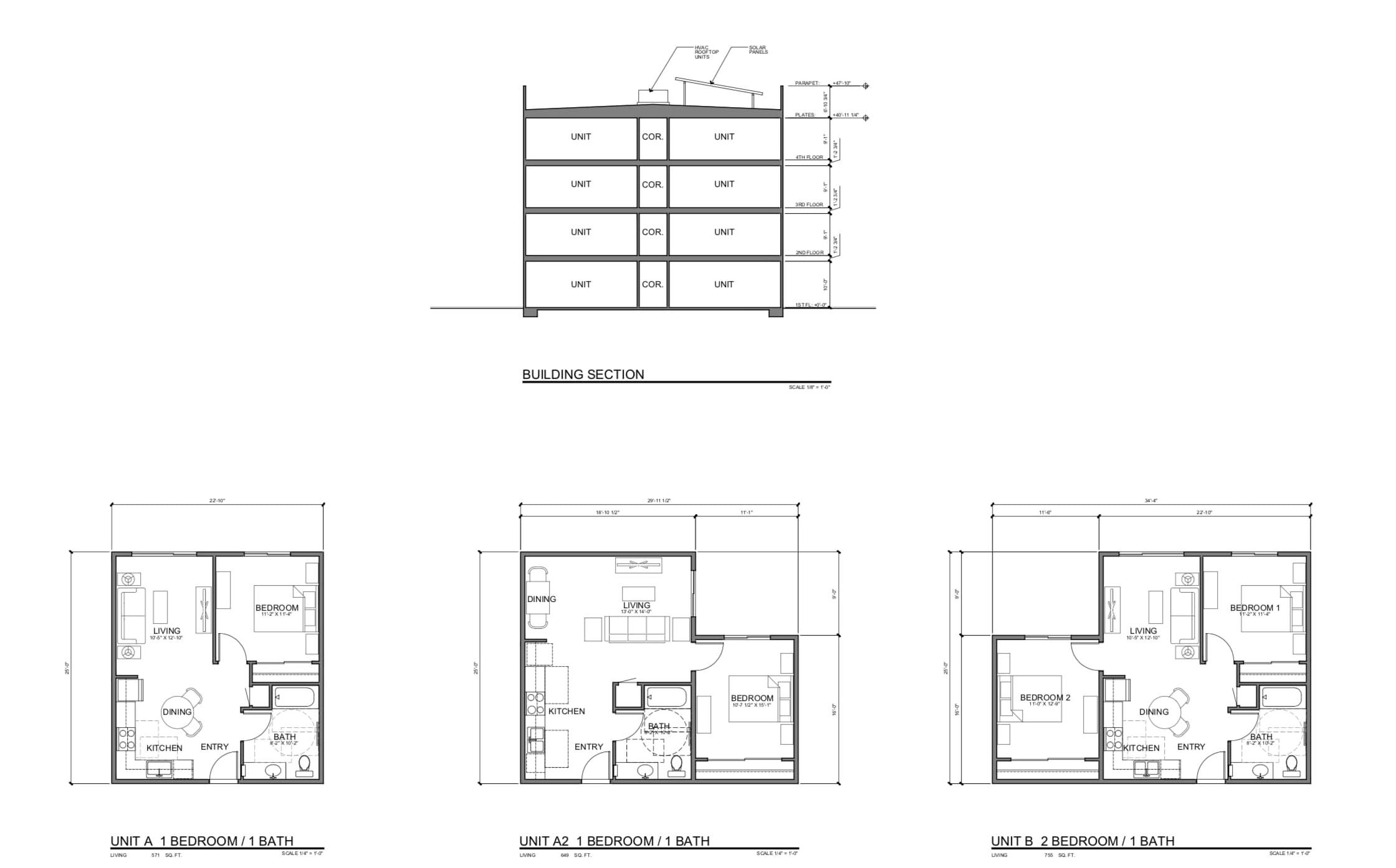
631 F Street Unit Plans via Kuchman Architects
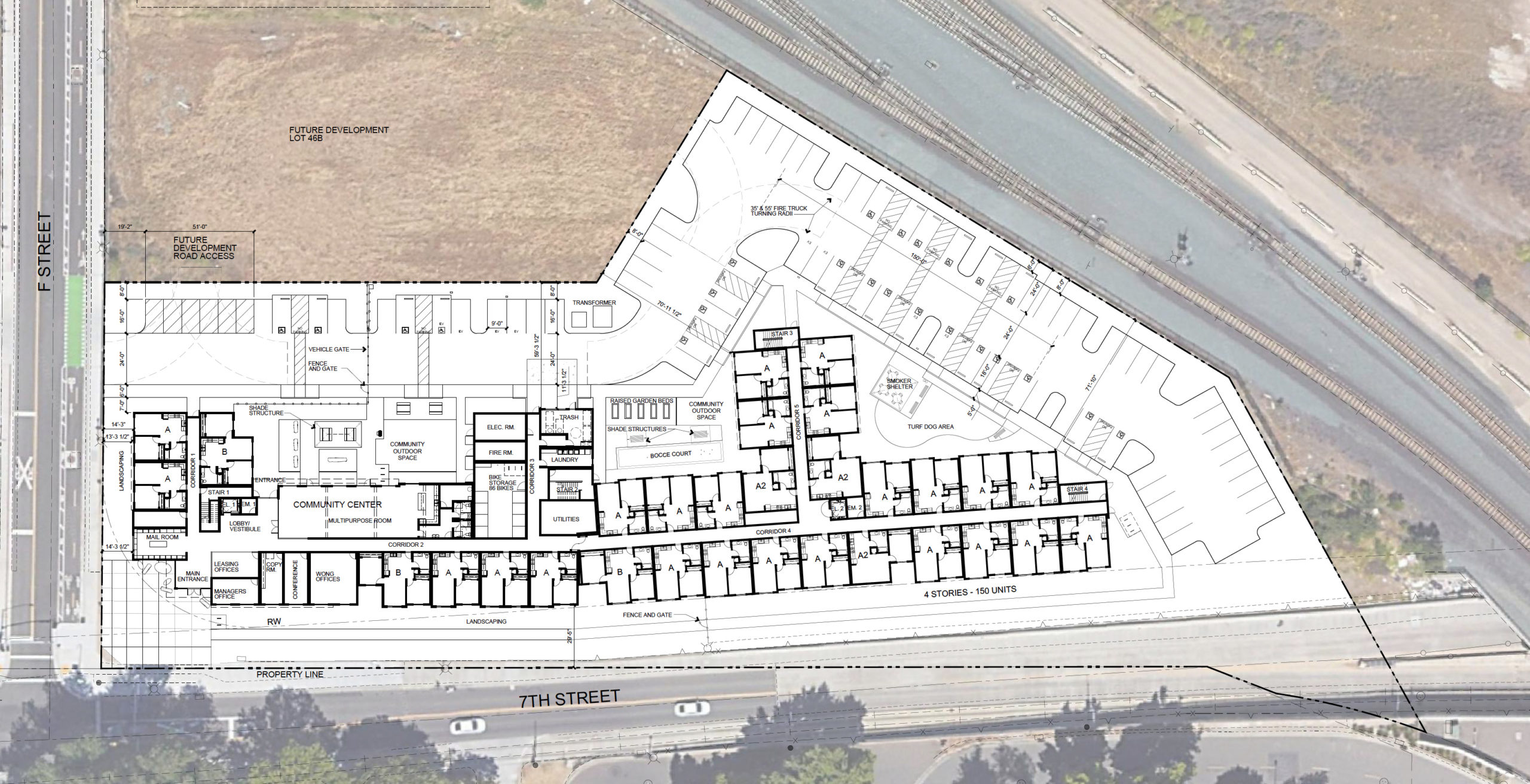
631 F Street site, image by Kuchman Architects
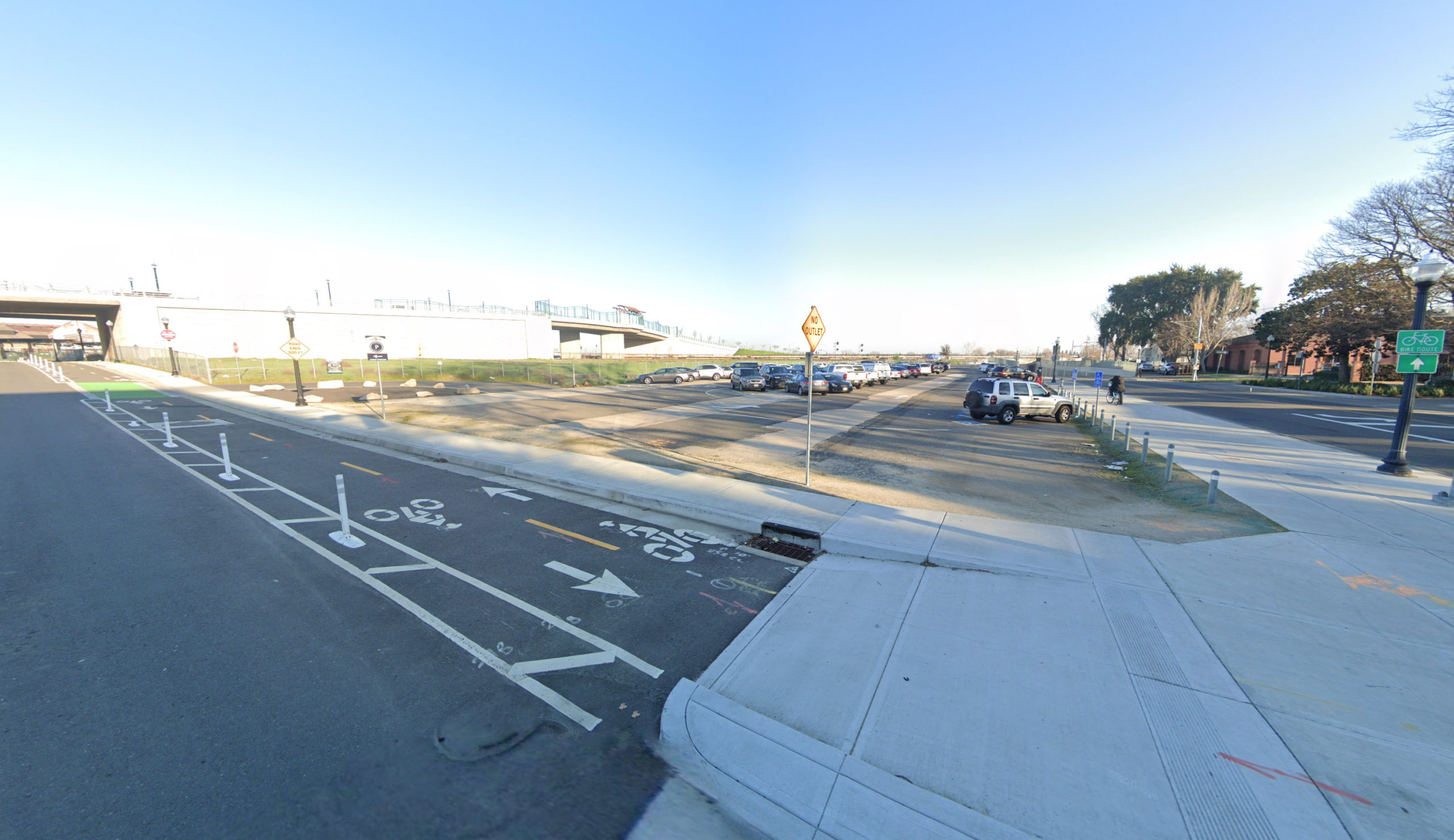
631 F Street site, image via Google Street View
The project is expected to cost $52 million, with $6.3 million of funding from the County and $7.3 million from the city, according to the Sacramento Housing and Redevelopment Agency.
Subscribe to YIMBY’s daily e-mail
Follow YIMBYgram for real-time photo updates
Like YIMBY on Facebook
Follow YIMBY’s Twitter for the latest in YIMBYnews

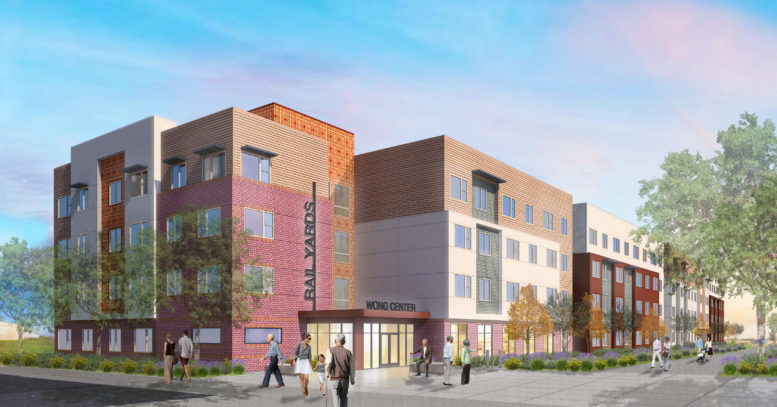




There is already a Wong Center at 331 J St, Sacramento, CA 95814. It’s a 12 story senior housing building. This won’t be confusing at all.
My mother is homeless please help her she needs her own place we’re tryin to put in application asap she senior and disable plz call bk 279+599-5952 any questions plz feel free
How can I apply to live at The Wong Center
Im interested with applications are out
Interested in applying for the affordable senior housing complex that is opening in the Fall of 2024 at the Sacramento Railyards.
Thank you.
Interested in applying for the affordable senior housing complex that is opening in the Fall of 2024 at the Sacramento Railyards.
Thank you.
Will they have balconies?