New development permits have been filed seeking the approval of additional construction at 317 Rutledge Street in Bernal Heights, San Francisco. The project proposal includes the vertical and horizontal addition to a single-family residence on the site.
DOES Architecture is responsible for the design concepts and construction.
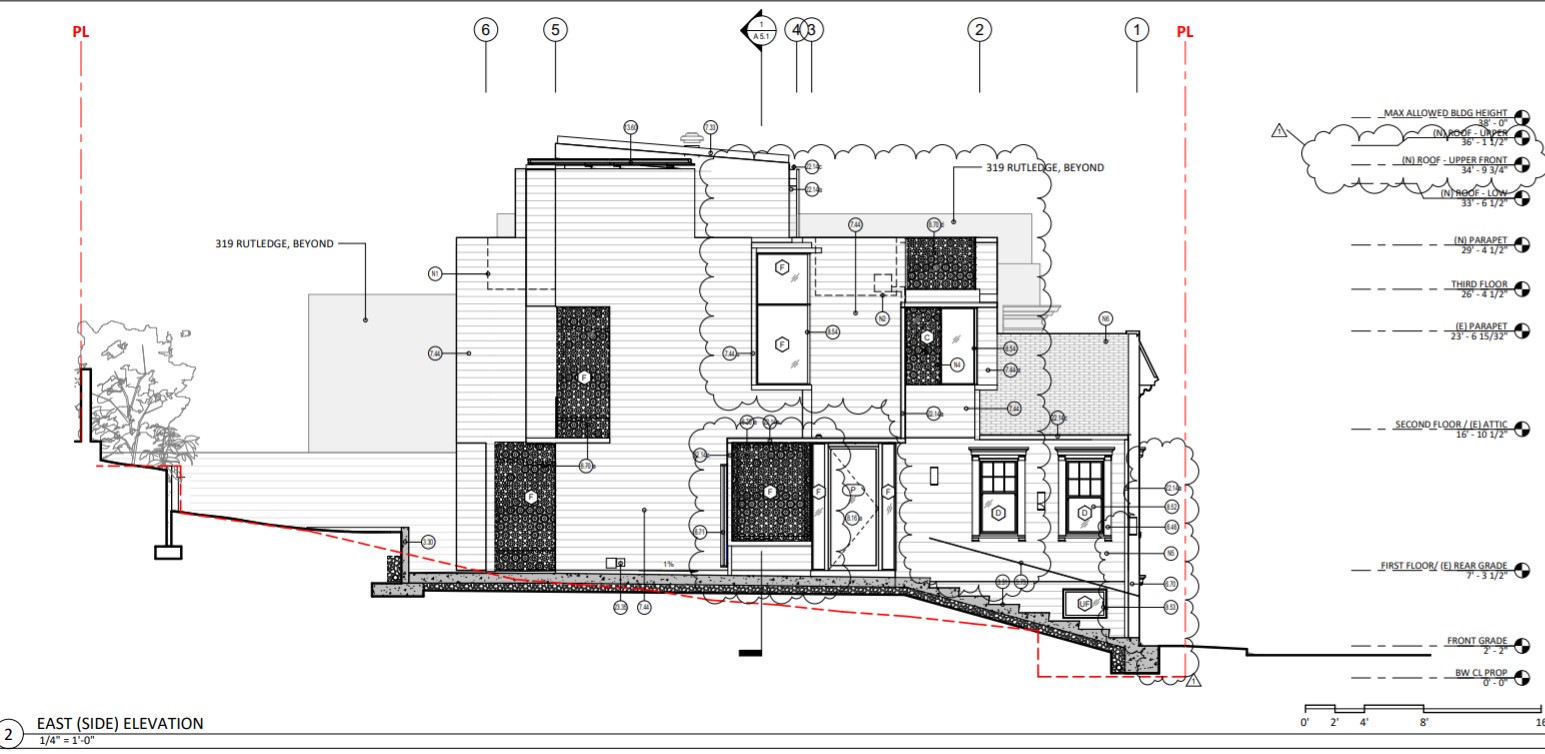
317 Rutledge Street East Elevation via DOES Architecture
The project will bring new vertical and horizontal construction to the exisiting single-family residence, resulting in a fully sprinkled residences. The permits also include the development of four bedrooms, 4.5 bathrooms and parking for one car and two cargo bikes. New kitchen, remodeled outdoor areas, roof decks, front landscaping, and site improvements are also a part of the project.
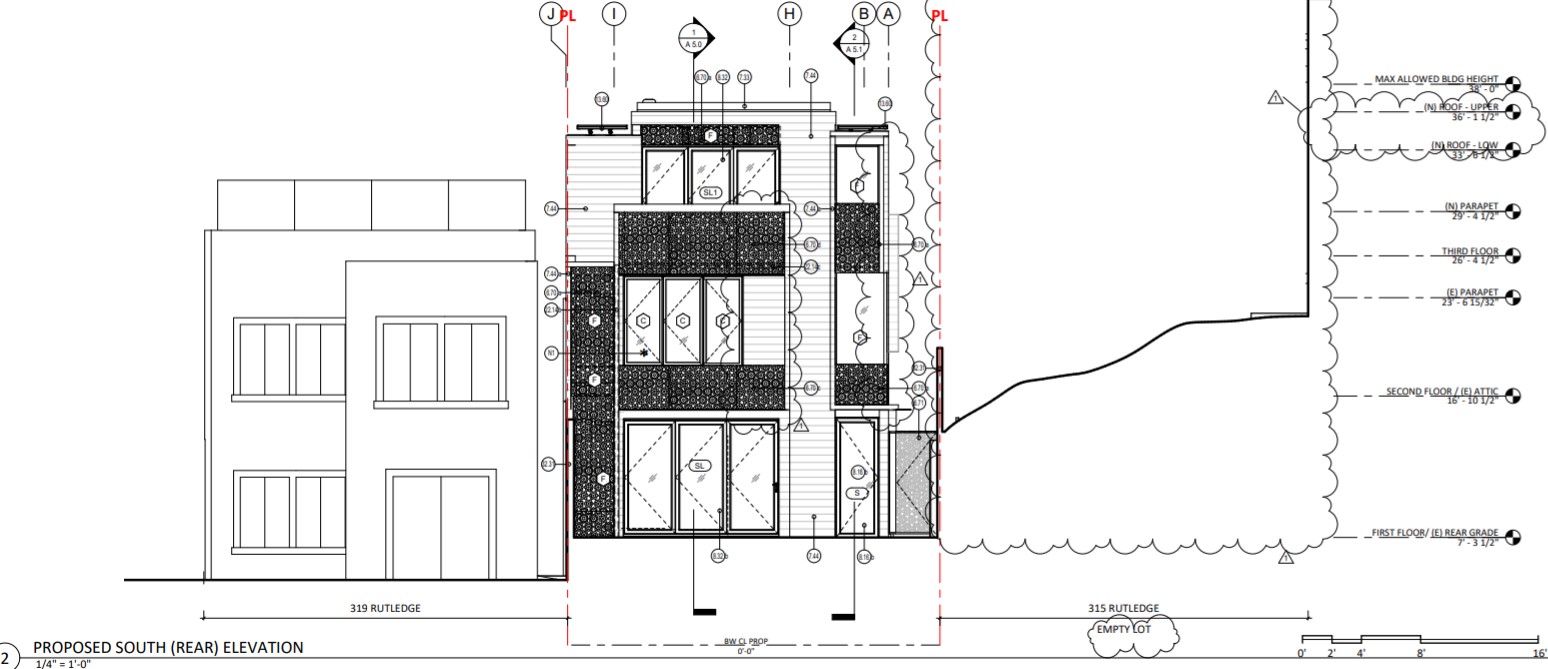
317 Rutledge Street South Elevation via DOES Architecture
The project will yield a total residential built-up area spanning 2,394 square feet. The project will require approximately 166 cubic yards of soil disturbance and the maximum depth of excavation shall be 8 feet.
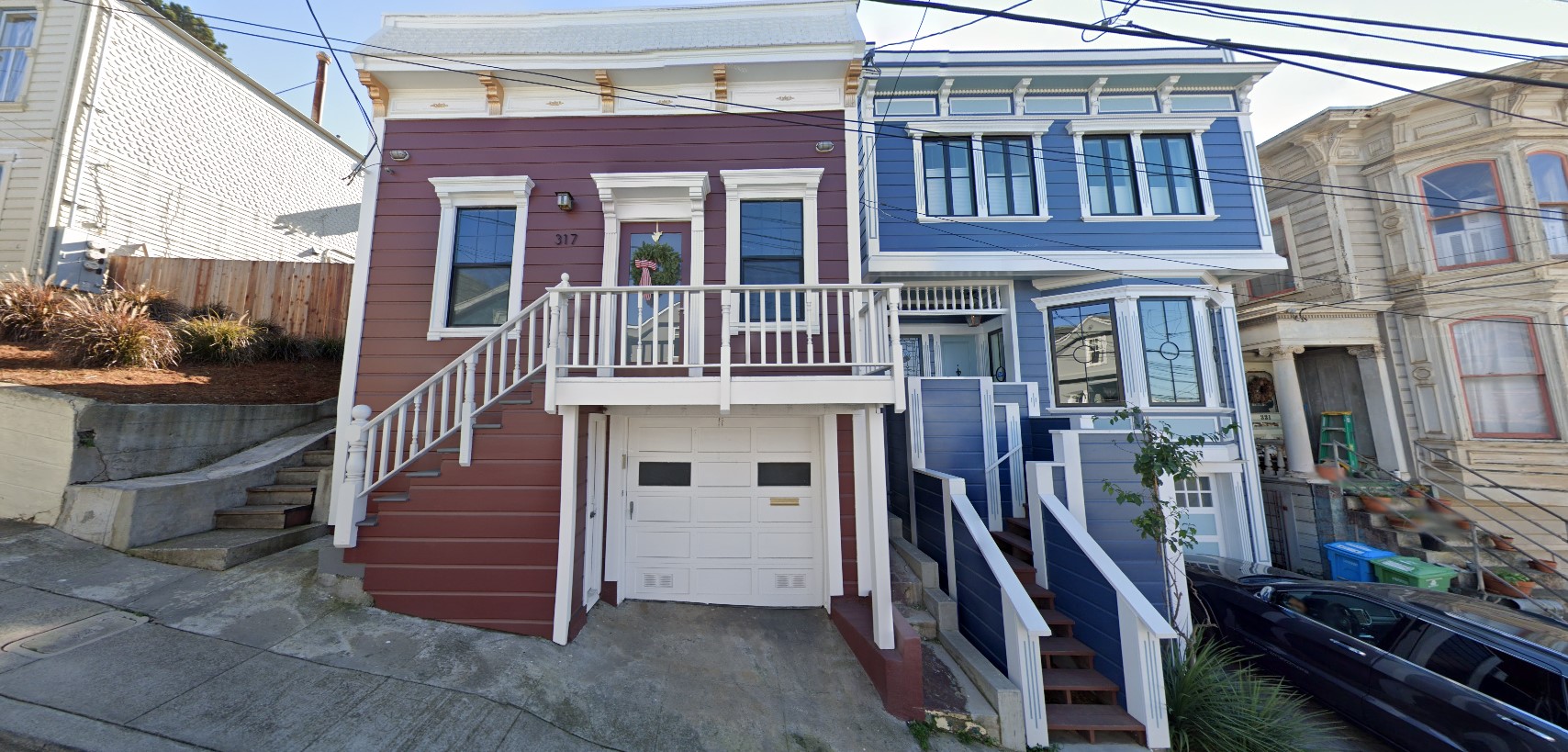
317 Rutledge Street Site via DOES Architecture
The project is under review and an estimated construction timeline has not been announced yet. The estimated cost of construction is $450,000.
Subscribe to YIMBY’s daily e-mail
Follow YIMBYgram for real-time photo updates
Like YIMBY on Facebook
Follow YIMBY’s Twitter for the latest in YIMBYnews

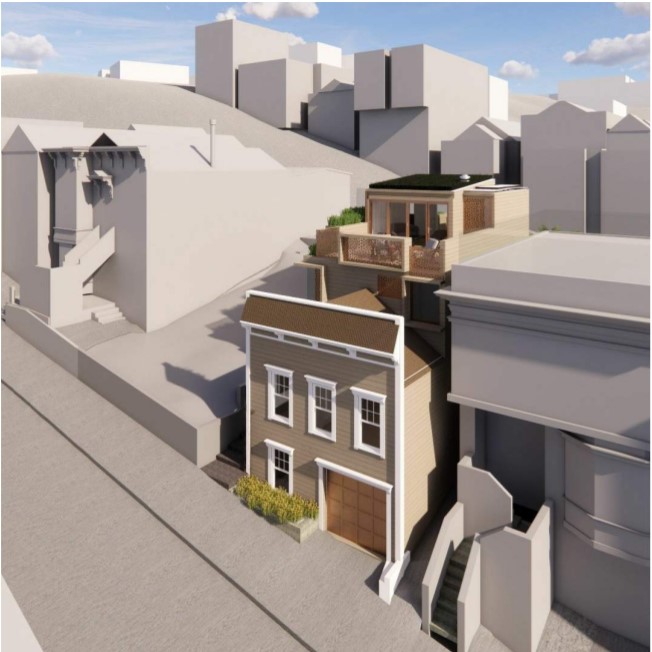
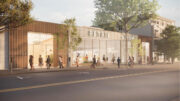



Looks awesome. Clever solution. Good luck actually paying that estimate for construction