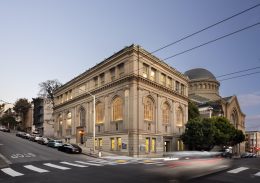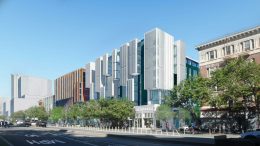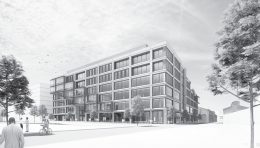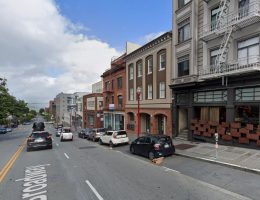Preliminary Meeting Requested for Housing Conversion at 2395 Sacramento Street, Pacific Heights, San Francisco
March Capital Management has requested a project review meeting with city staff to consider adaptive reuse of the historic classical revival building at 2395 Sacramento Street into a residential building. Located in San Francisco’s Pacific Heights neighborhood, the project, still in its infancy, would add new apartments in a desirable area rich with transit and small businesses.





