New renderings have been revealed for a proposed 16-story senior living project at 1270 Bush Street, by the LGBTQ+ Polk-Gulch thoroughfare, in Nob Hill San Francisco. The proposal would add 195 new units, of which 42 will offer assisted living care. Paceline Investors is responsible for the project.
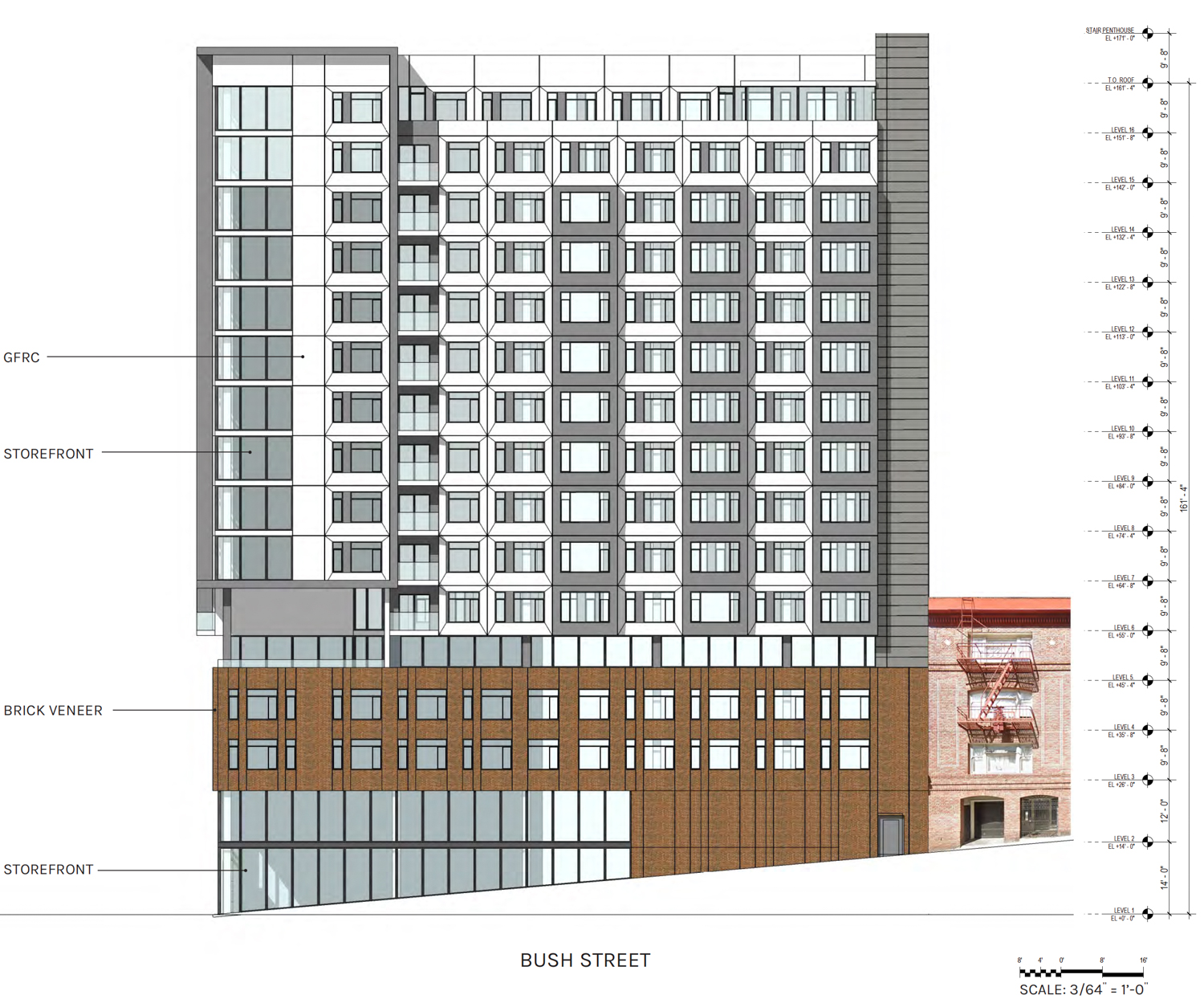
1270 Bush Street vertical facade elevation, illustration by SmithGroup
The 161-foot tall structure would be a significant response to the city’s housing crisis. It will rise from an 18,900 square foot parcel to yield 199,440 square feet. From that space, 152,600 square feet will be for residential use, and 46,840 square feet will be for the assisted living care and administrative offices between levels one and five. Of the 195 units, 42 will be assisted living care, while the rest offer independent living for the senior residents. Several apartments will be connected with a private balcony overlooking Bush and Larkin Street.
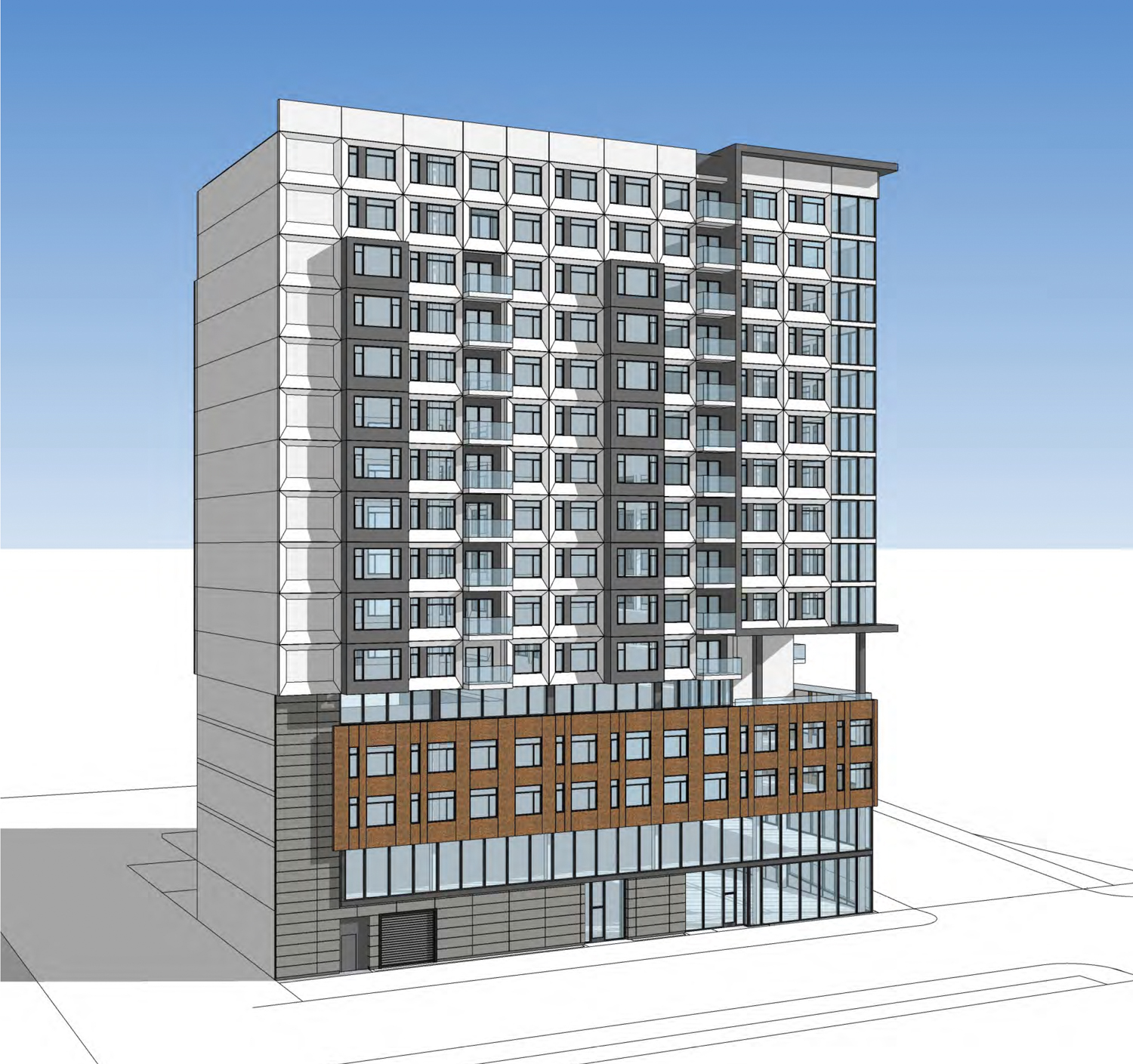
1270 Bush Street elevation, rendering by SmithGroup
Residential resources will include a ground-level lobby lounge and an amenities level on the second floor. The interior amenities include an art studio, bar, fitness center, spa, library, and cinema theater. A 3,685 square foot inner-lot garden will provide a dedicated space to get fresh air and spend time outside.
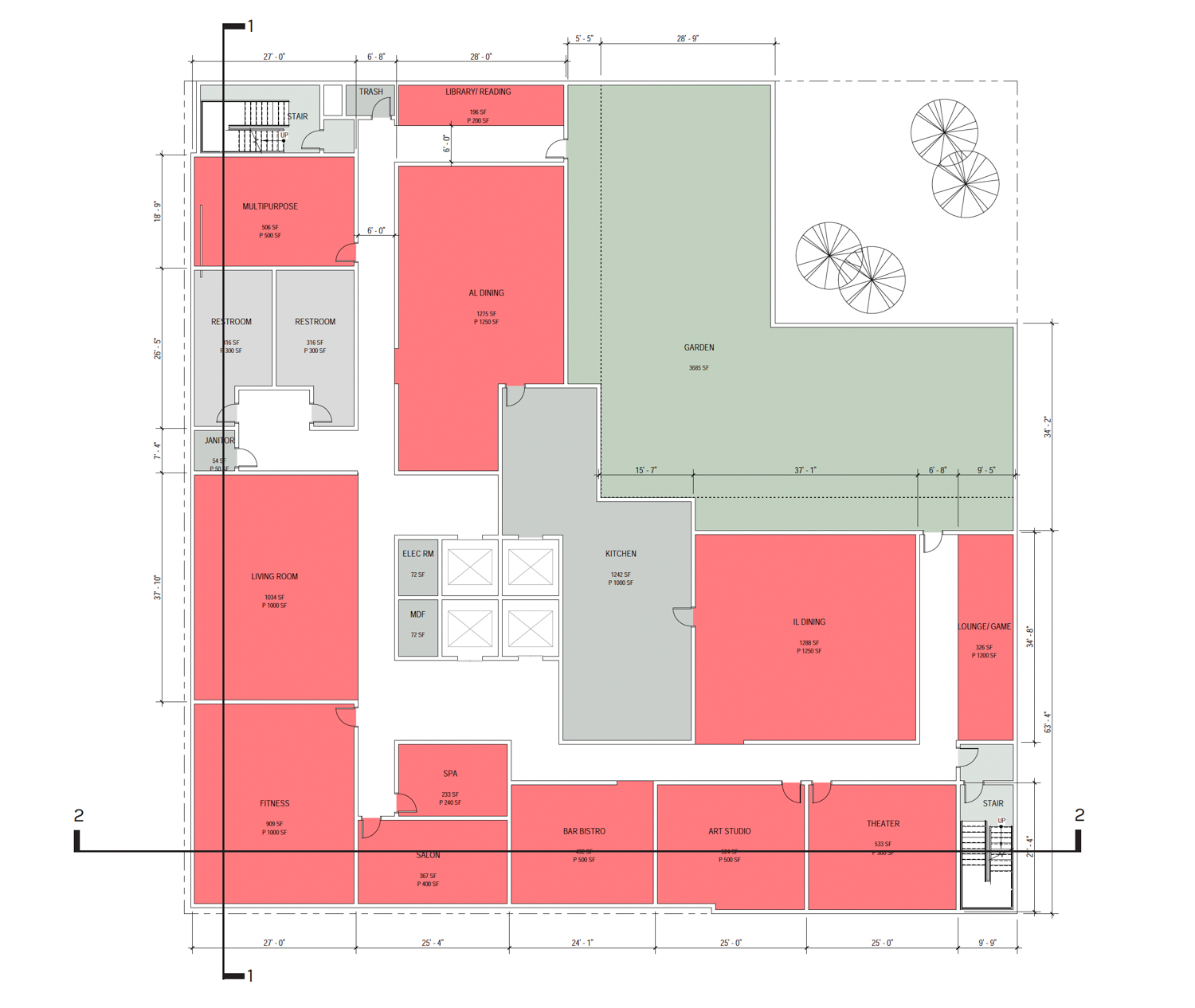
1270 Bush Street second level floor plan, drawing by SmithGroup
The fifth floor will include another outdoor space with an 800-square foot loggia patio. The rooftop will also have an open-air terrace facing City Hall, Bernal Heights, and even downtown San Francisco if one looks left from the railing.
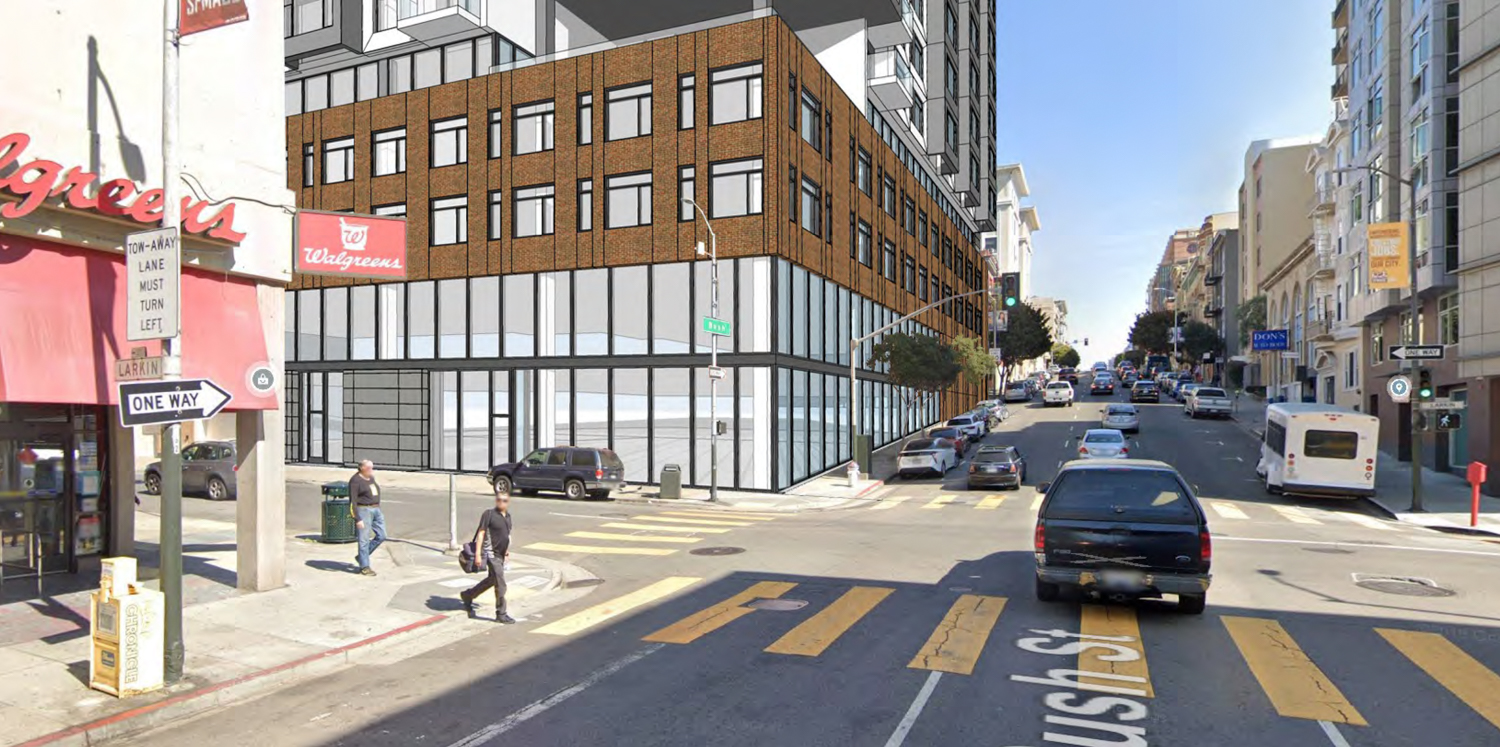
1270 Bush Street street view, rendering by SmithGroup
SmithGroup is responsible for the design. The facade will include a brick veneer four-floor base, with the rest of the building clad with glass fiber reinforced concrete panels. Curtain wall glass will flood natural light into the ground floor lobby, admin offices, and amenity spaces on the second and fifth floors.
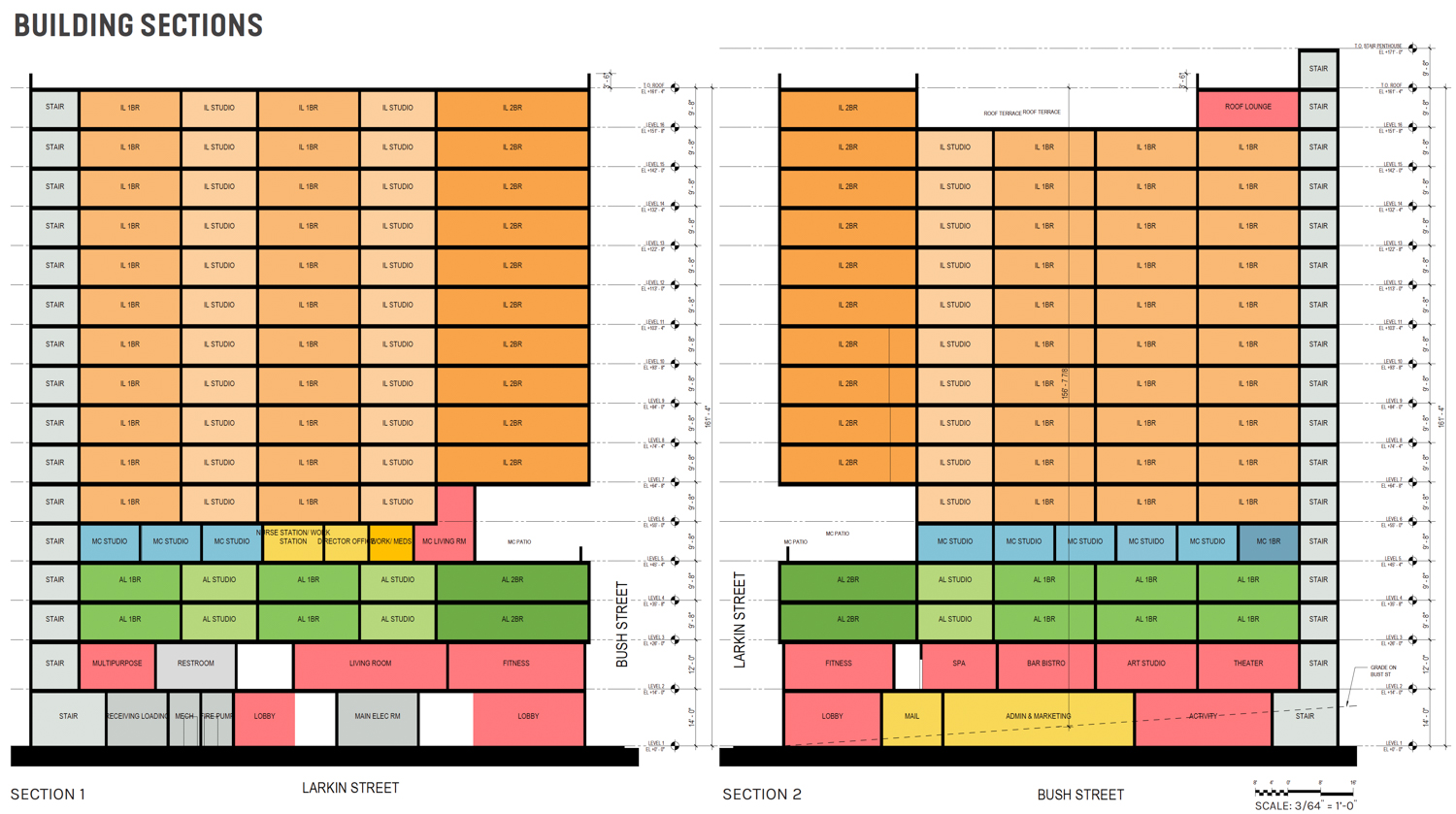
1270 Bush Street cross section floor use mapped, illustration by SmithGroup
The project is in a preliminary stage and is liable to evolve with feedback from the city. The estimated completion date and projected costs have not yet been published.
1270 Bush Street would provide new housing in a relatively retail and transit-rich portion of the city. Once complete, residents will be nearby the $309 million Van Ness BRT project that will connect the Marina District with Market Street.
Subscribe to YIMBY’s daily e-mail
Follow YIMBYgram for real-time photo updates
Like YIMBY on Facebook
Follow YIMBY’s Twitter for the latest in YIMBYnews

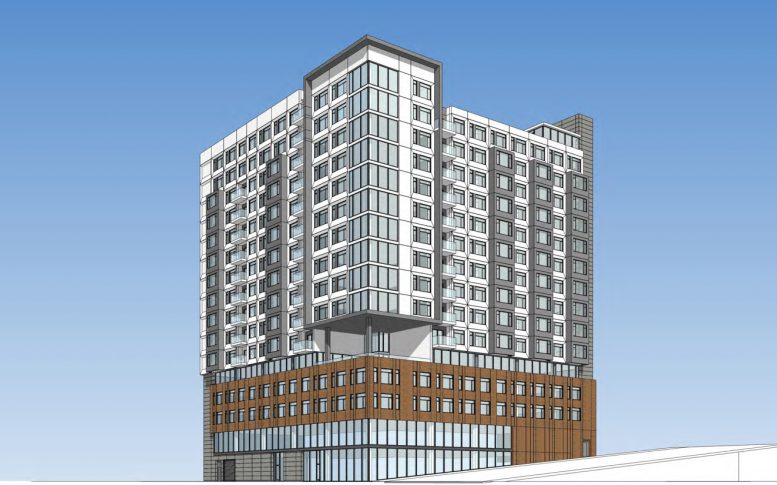




Be the first to comment on "Renderings Revealed for 1270 Bush Street, Nob Hill, San Francisco"