The San Francisco Planning Department is starting to circulate public notices regarding the mid-June meeting for the 27-story proposal for 469 Stevenson Street in SoMa, San Francisco. The proposal hopes to utilize the State Density Bonus program to create nearly five hundred apartments, of which a portion will be affordable. San Francisco-based BUILD is the project developer.
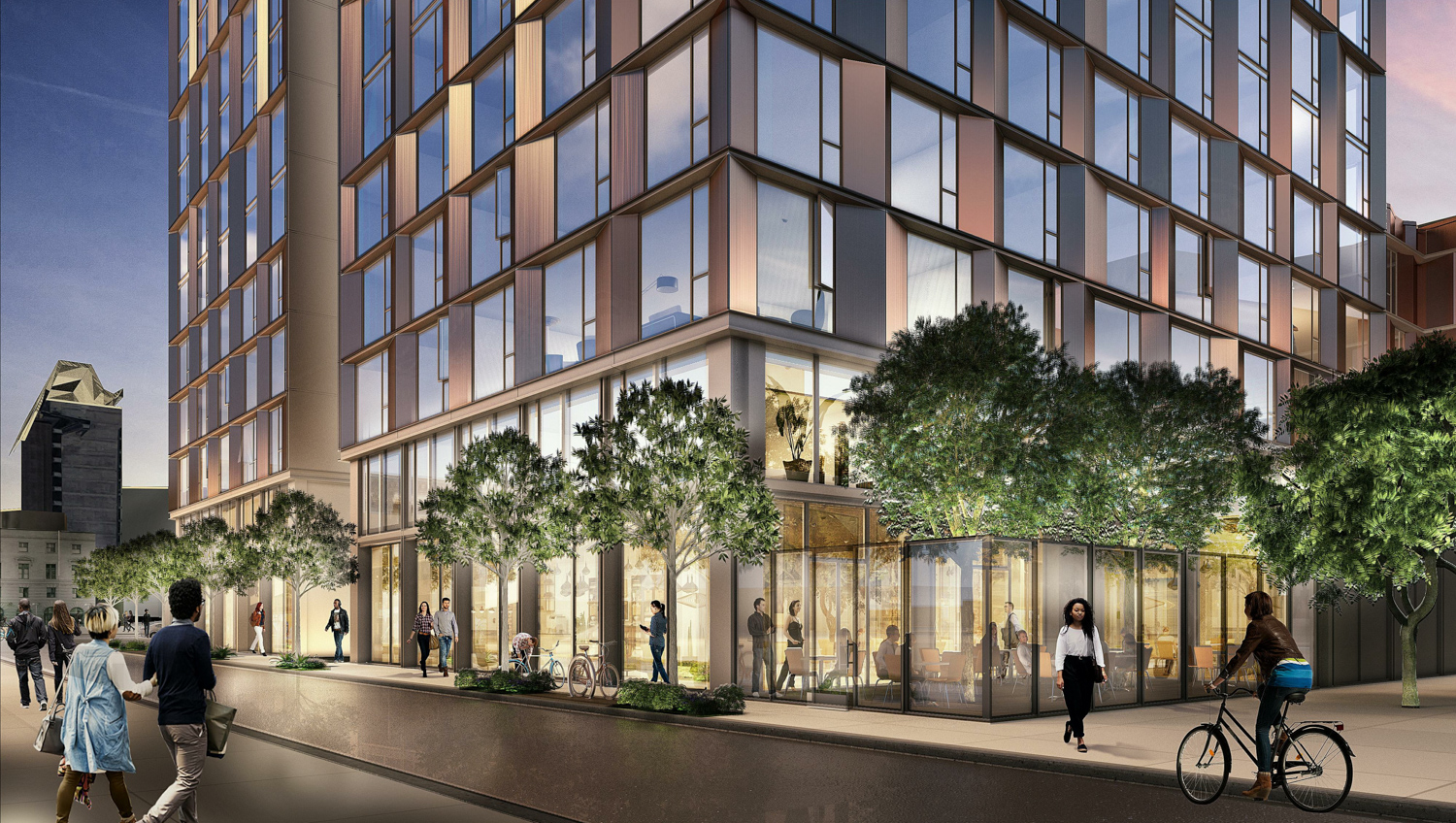
469 Stevenson Street street-level activity, rendering by Solomon Cordwell Buenz via May 17th 2021 planning document
469 Stevenson Street will rise from a 28,790 square foot parcel currently occupied by surface parking. The tower is expected to top out at 284 feet tall, or 274 feet to the rooftop, and yield a total of 534,870 square feet, of which 425,640 square feet are for residential use and 3,990 square feet for retail. The three basement levels will produce 77,430 square feet, a portion for the 178-vehicle garage. Additional space will be added for parking 227 bicycles.
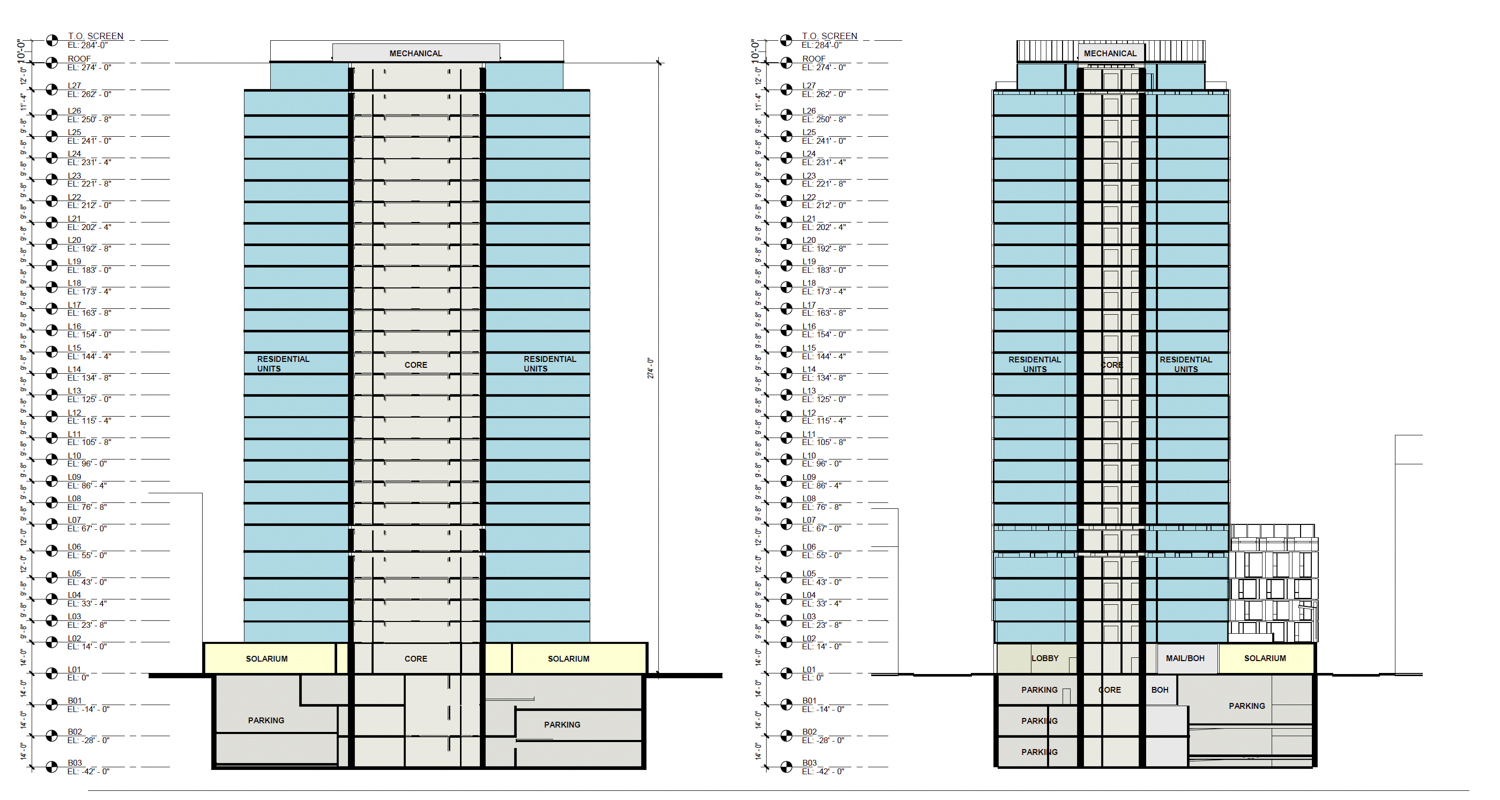
469 Stevenson Street vertical elevation, illustration by Solomon Cordwell Buenz
The proposal would add 495 new apartments to the San Francisco housing market, of which 73 will be priced below market rate for households earning between 50% to 110% of the area median income. Unit sizes vary with 192 studios, 149 one-bedroom units, 96 two-bedroom units, 50 three-bedroom units, and eight five-bedroom condominiums.
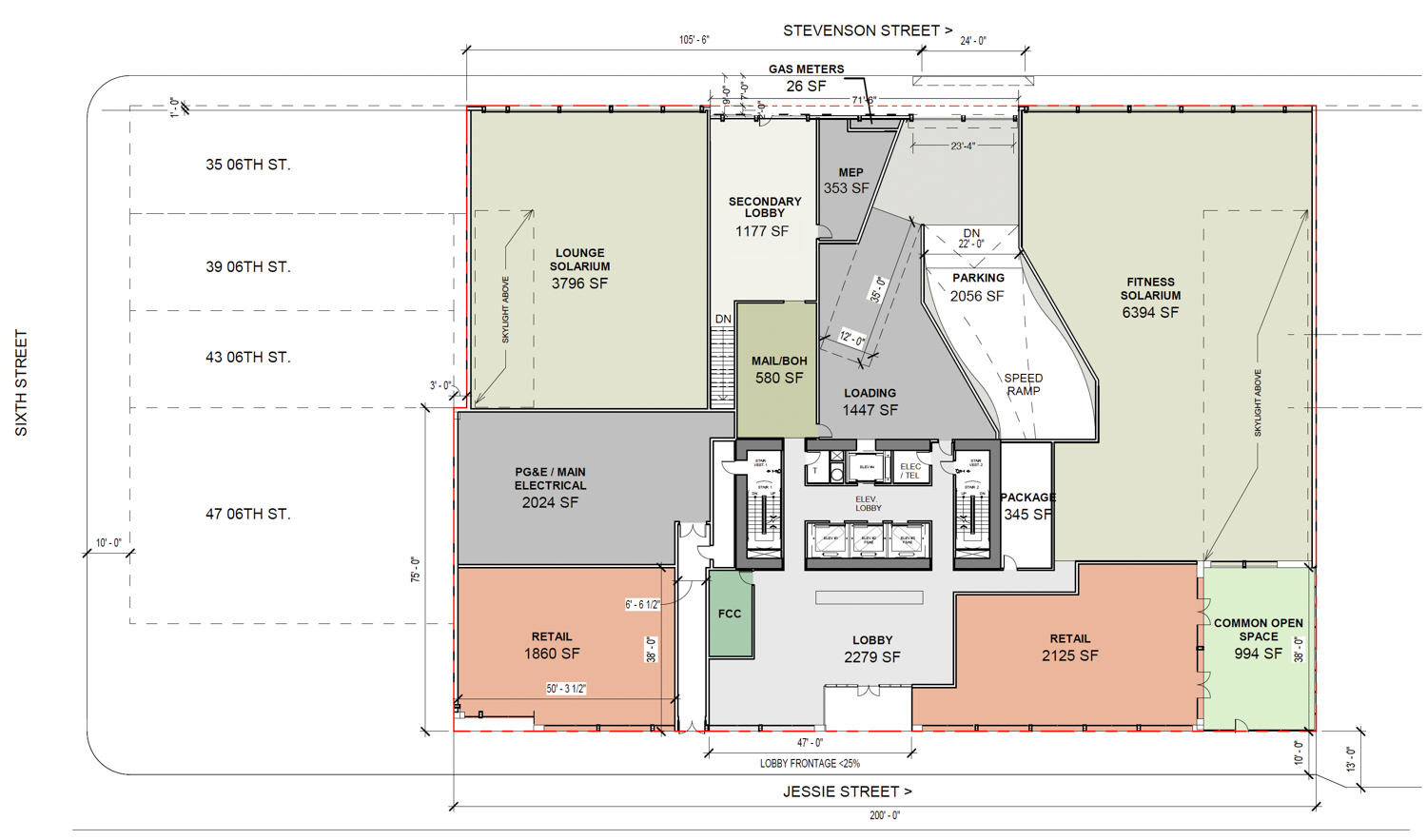
469 Stevenson Street ground-level floor plan, illustration by Solomon Cordwell Buenz
Residential amenities will include a solarium lounge, fitness center, and common open space area at ground level. 22 units will include access to a private open space balcony on levels two, six, and 27.
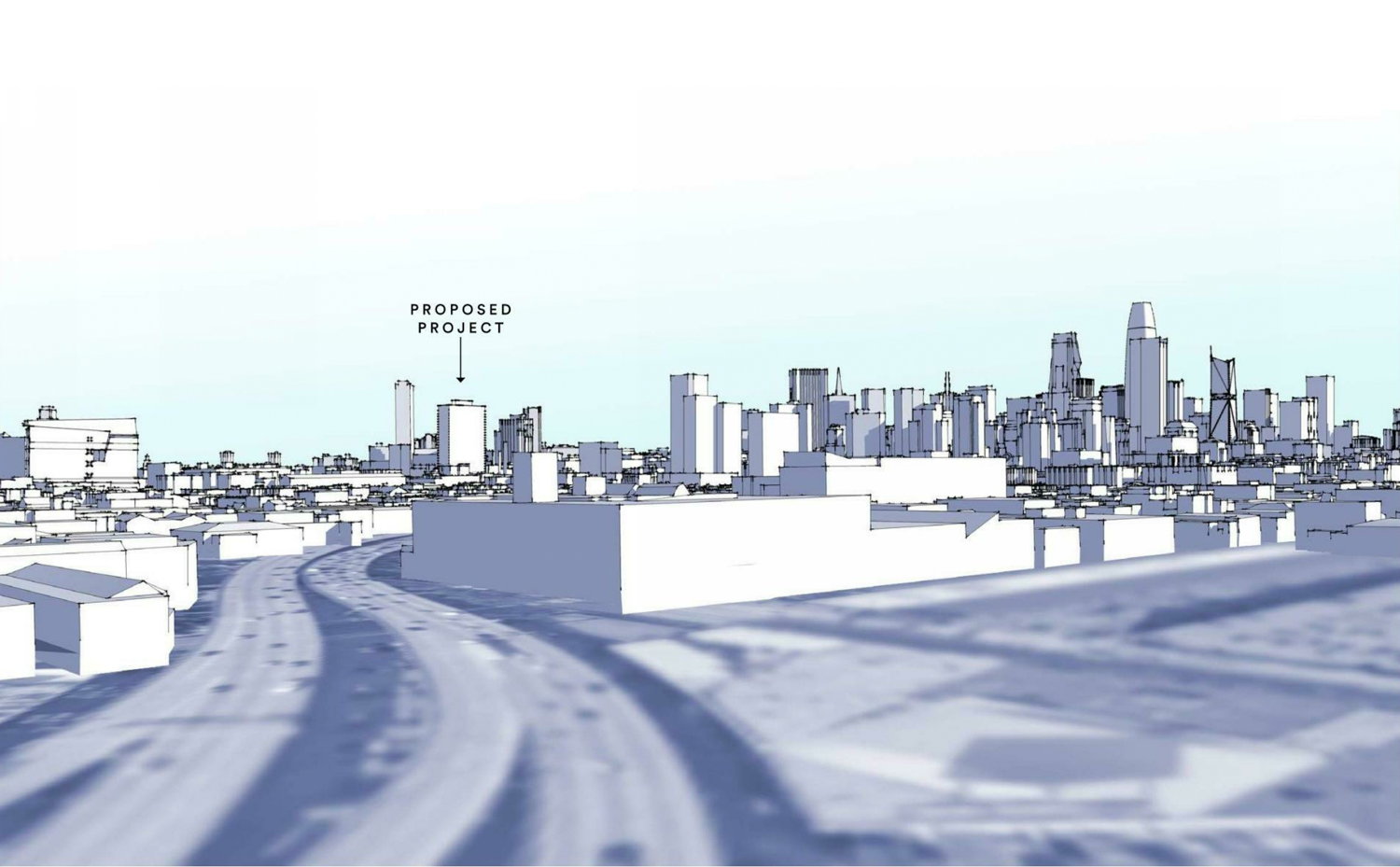
469 Stevenson Street depicted along the city skyline, illustration via May 17th 2021 planning document
The prolific Solomon Cordwell Buenz architecture firm is behind the design. The facade material takes inspiration from the copper rivets on Levi’s, a company founded and headquartered in San Francisco since 1853, just a few years after California formally entered the United States. The building is clad with copper-tone metal panels between floor-to-ceiling windows to provide ample natural lighting for every unit.
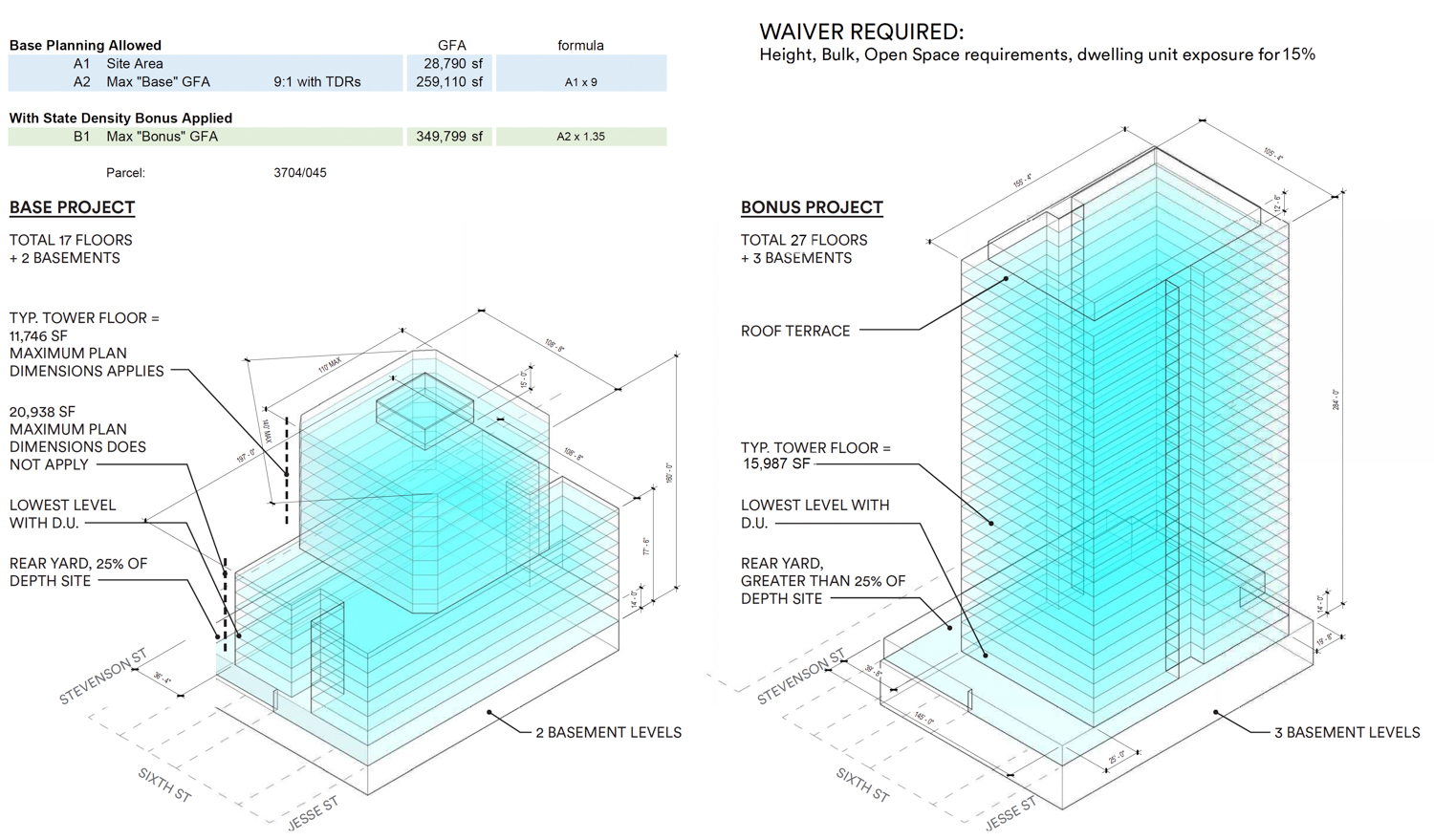
469 Stevenson Street base project elevation (left) and the proposed project scale with the state density bonus (right), rendering by Solomon Cordwell Buenz
The Miller Company is responsible for Landscape Architecture. The street planters will include Maidenhair Tree and blue glow agave, while the podium courtyards will showcase Japanese Maple, sedge, and ferns, among other local plants.
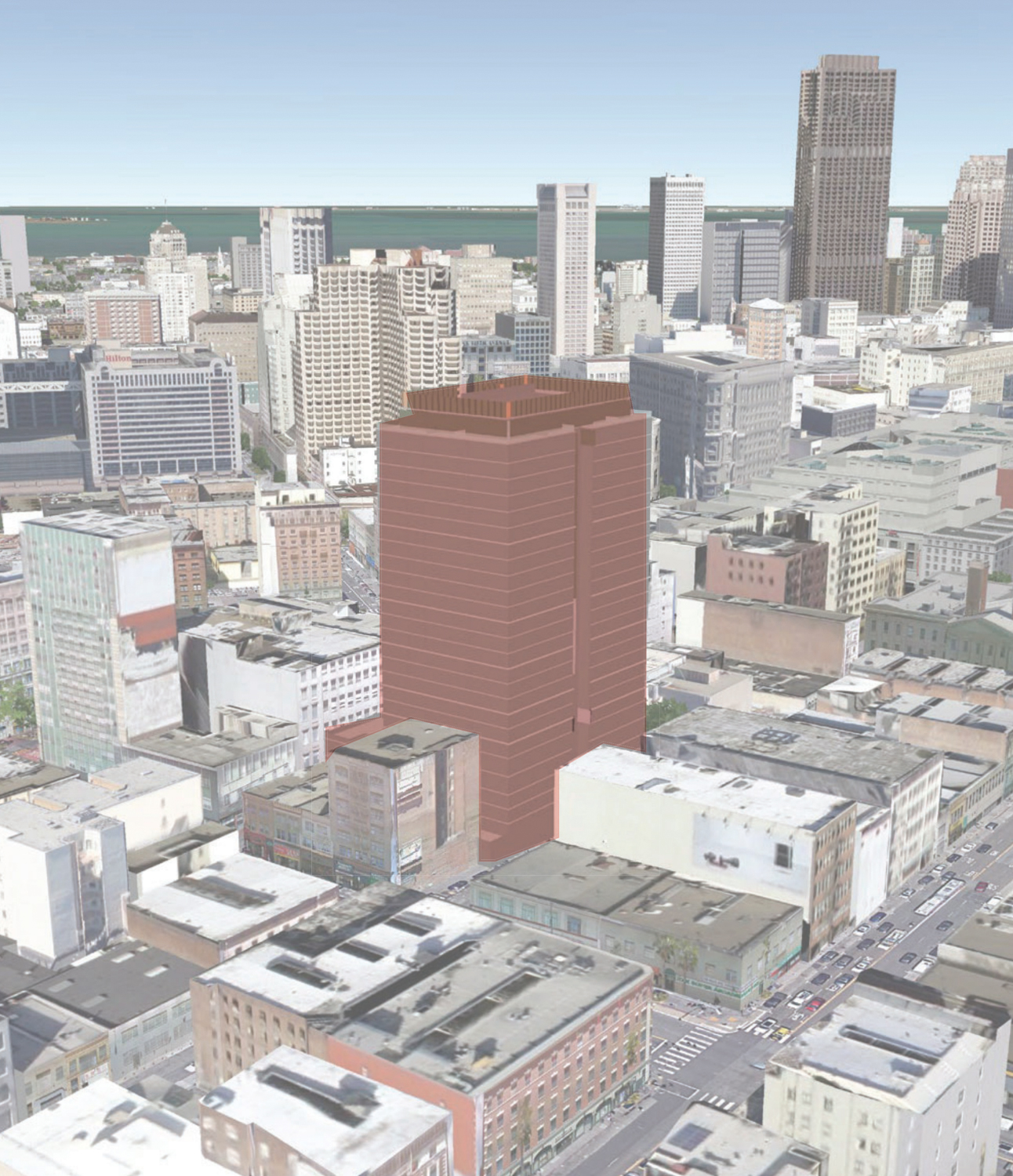
469 Stevenson Street, massing by Solomon Cordwell Buenz
The project is expected to cost over $130 million according to a 2018 estimate, with construction lasting around 25 months. A timeline has not yet been established since it depends largely on the city’s approval process.
The Planning Commission hearing date is to be held June 10th at 1 PM.
Subscribe to YIMBY’s daily e-mail
Follow YIMBYgram for real-time photo updates
Like YIMBY on Facebook
Follow YIMBY’s Twitter for the latest in YIMBYnews

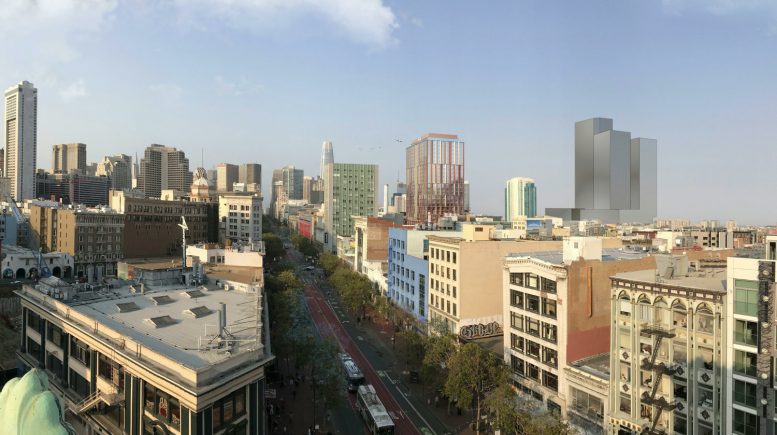
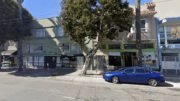



OOh!