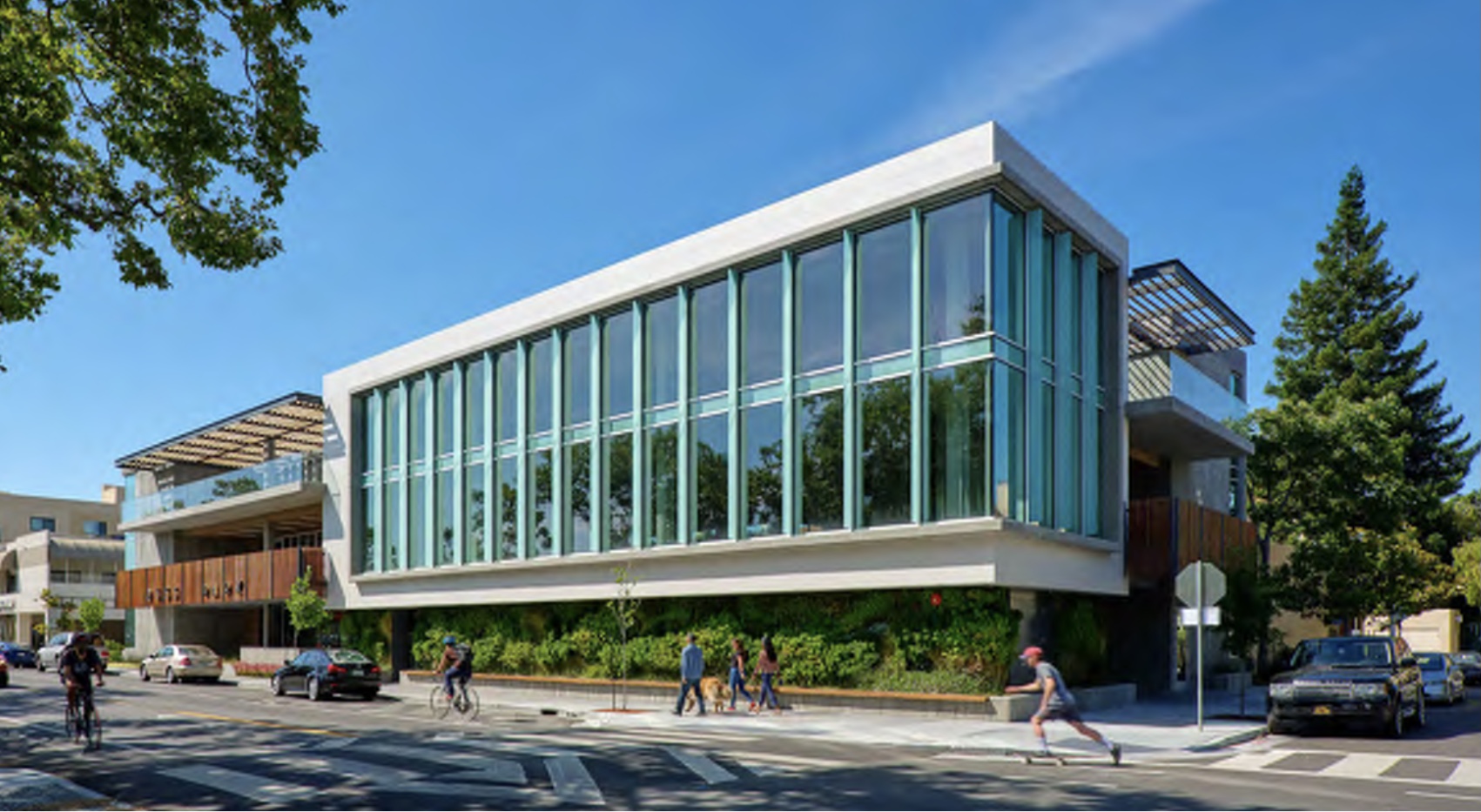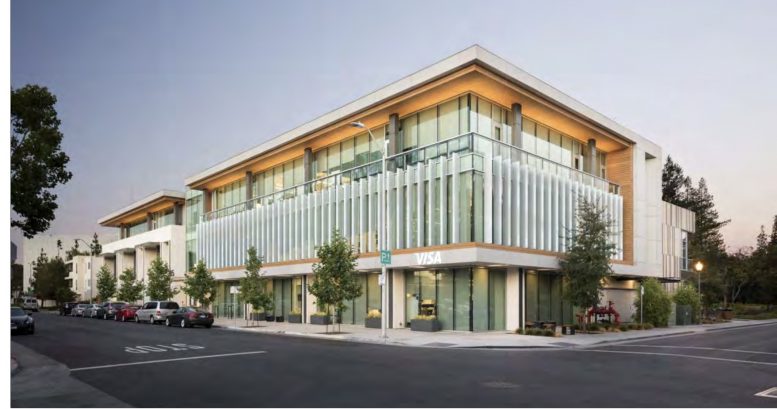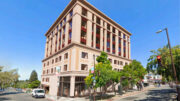A proposal study session is upcoming for reviewing a project at 4700, San Pablo, Emeryville. The project proposal enlists the demolition of commercial industrial buildings and the construction of a new mixed-use structure.
A & W Industries is the property owner. Brick is managing the design concept and construction.
The project site is a 1.24-acre parcel comprising of three parcels combined. The new mixed-use development will feature an office building and a life science building spanning an area of 6,300 square feet. Nine residential units, including four townhouses and five type V lofts, are also a part of the project. Each loft-type unit is 1,300 square feet and has a double-height space at the exterior wall in the main living area with a loft-style sleeping area on the mezzanine level. Each townhome unit is approximately 2,350 square feet in size accommodating 3 bedrooms and 2.5 baths in two levels.

4700 San Pablo Rendering via Brick
The development will feature two levels of parking with a capacity of 183 vehicles and a community room on the ground floor. On-site amenities are inclusive of a 6,000 square-foot roof deck and a 1,700 square-foot meeting area on the second floor. Townhouses will have private backyards.
Emeryville Planning Commission has scheduled a review meeting on May 27 at 6:30 PM, details of which can be found here.
Subscribe to YIMBY’s daily e-mail
Follow YIMBYgram for real-time photo updates
Like YIMBY on Facebook
Follow YIMBY’s Twitter for the latest in YIMBYnews






Be the first to comment on "Project Study Session Scheduled For 4700, San Pablo, Emeryville"