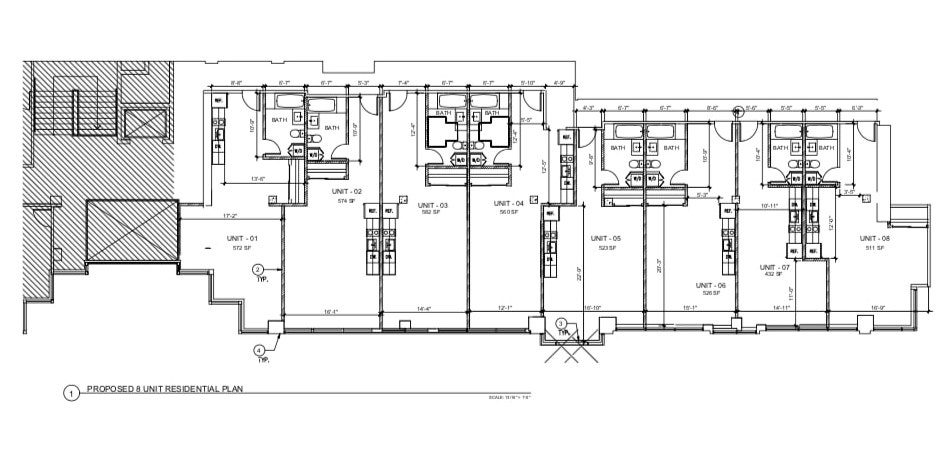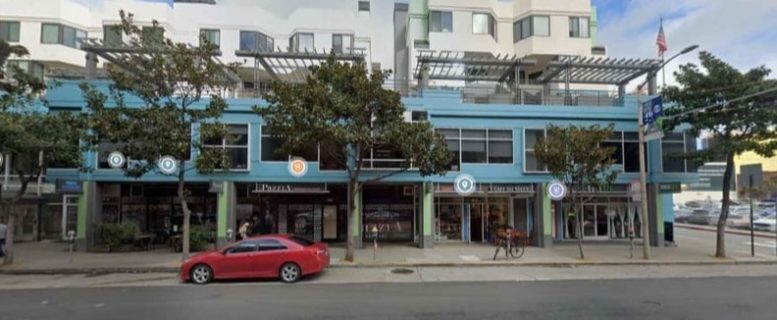A project review meeting has been scheduled for a new residential development at 333 3rd Street in South of Market, San Francisco. The project proposal consists of the development of new studio apartments on the site. Tecta Associates is managing the design concepts, construction, and project development.

333 3rd Street Residential Floor Plan via Tecta Associates
The site currently houses buildings of retail, commercial, and residential uses. The property holds 12,700 square feet of rentable office space and rises four stories above the ground. The proposed project is converting the existing office space on the second floor into eight new studio apartments. The property already has 114 dwelling units and the new development will result in a total of 122 units. The unit sizes range from 430 square feet to 580 square feet, totaling square footage of 4,560 square feet. Each unit is designed with a kitchenette, a closet, a bathroom, and an open-concept living area.
Following the code requirements for ventilation, the developer has proposed that the street facade window mullions be modified as operable windows.
The property site is located close to SFMoMA, Yerba Buena Center for the Arts, and other local landmarks.
Subscribe to YIMBY’s daily e-mail
Follow YIMBYgram for real-time photo updates
Like YIMBY on Facebook
Follow YIMBY’s Twitter for the latest in YIMBYnews






Be the first to comment on "New Residential Units Proposed At 333 3rd Street In SoMa, San Francisco"