New renderings have been published along with an environmental review of plans for a six-story residential building at 1073-1087 South Winchester Boulevard in West San Jose. The development would add 61 new apartments into the San Jose housing market inside the Winchester Boulevard Urban Village. Cord Associates is the project applicant and developer, and San Jose-based dentist Adam Askari is the property owner.
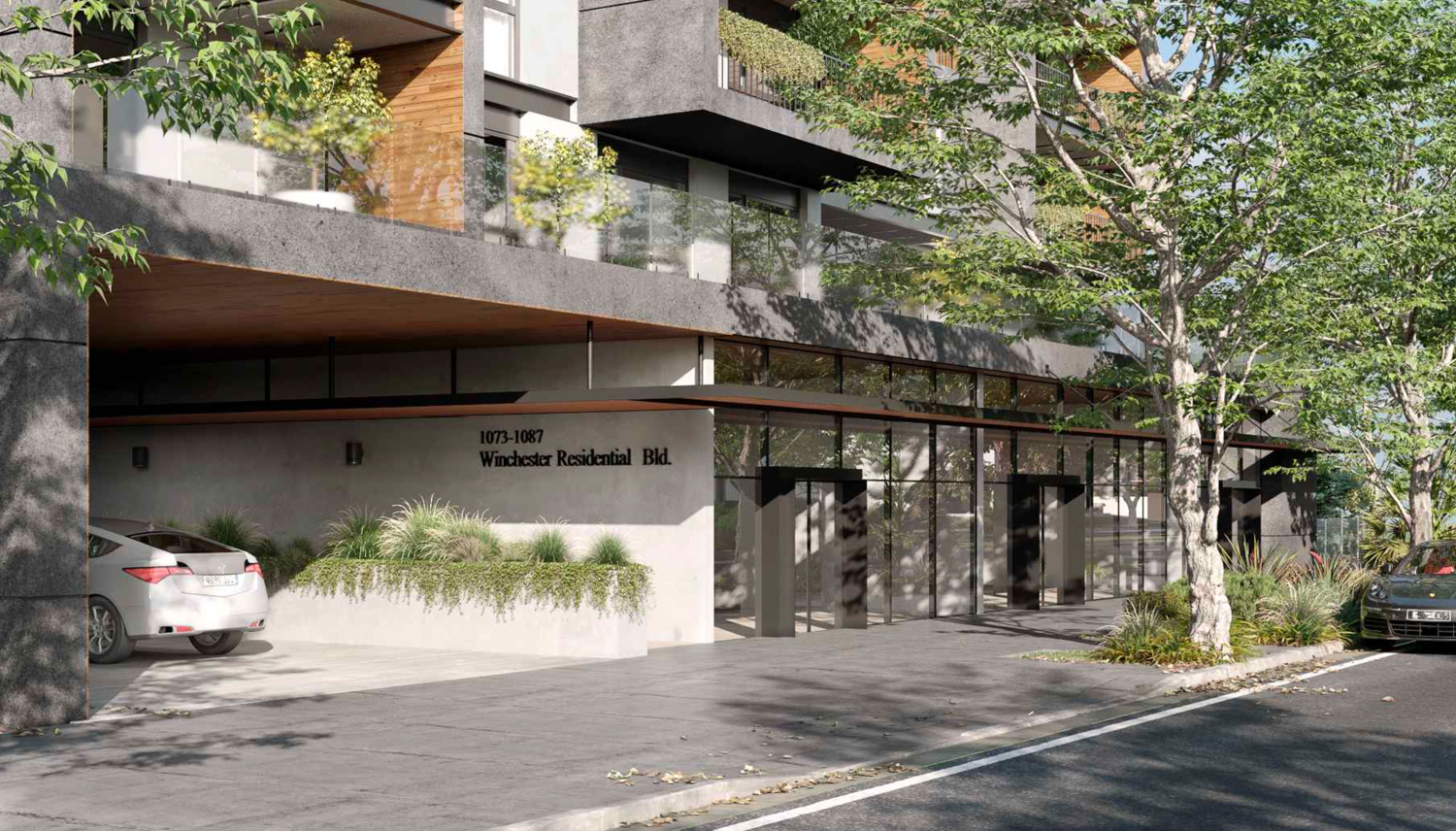
1073-1087 South Winchester Boulevard vehicle entrance, rendering by Carpira Design Group
The environmental review found that the proposed apartment building “would not have a significant effect on the environment if certain mitigation measures are incorporated into the project.”
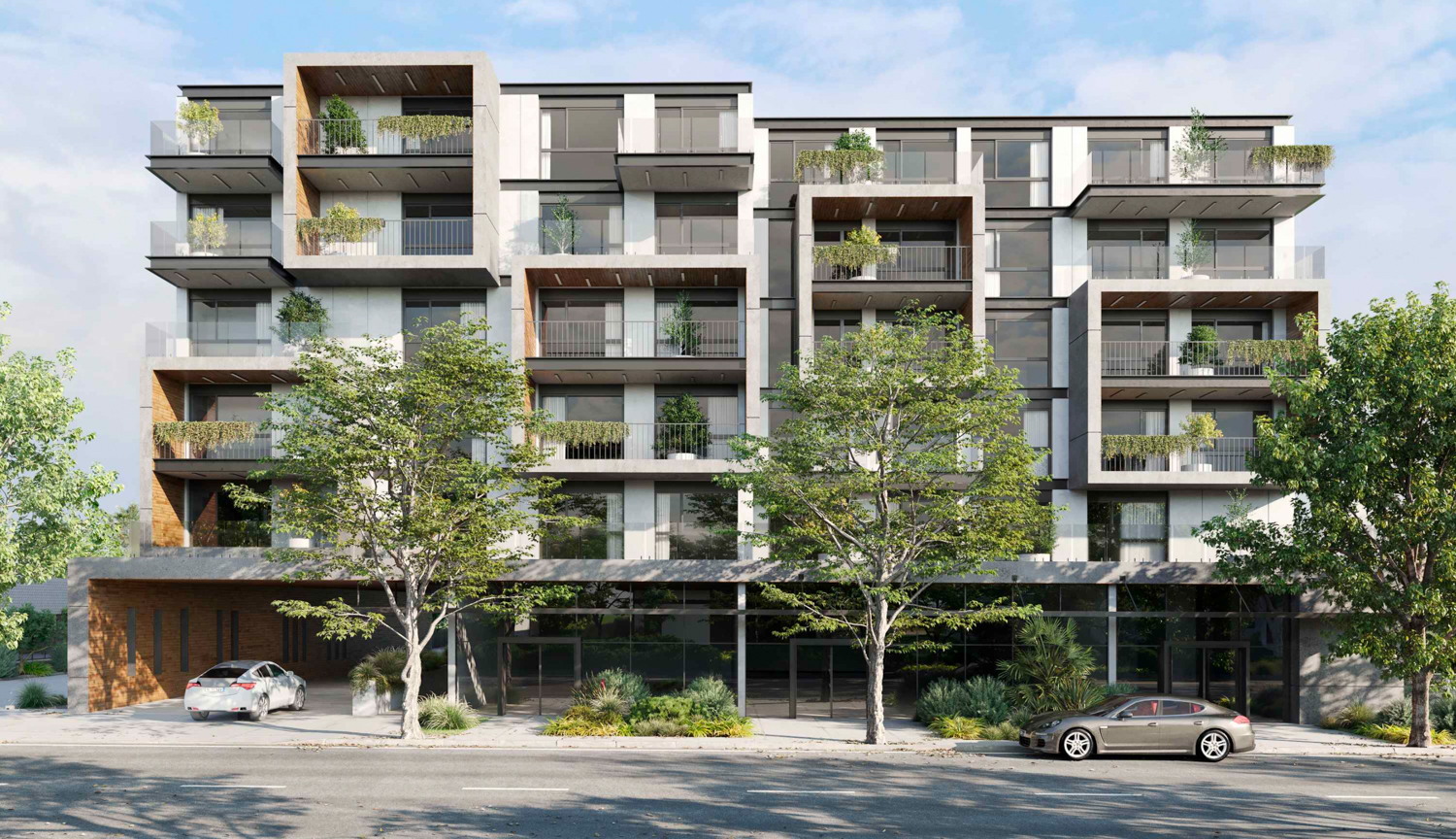
1073-1087 South Winchester Boulevard vertical elevation, rendering by Carpira Design Group
Carpira Design Group is the project architect. The contemporary design has a randomized composition of volumes set back from the street, with flat horizontal lines and rectangular extensions providing room for private balconies. The facade will have wood panels, glazed windows, painted and exposed concrete.
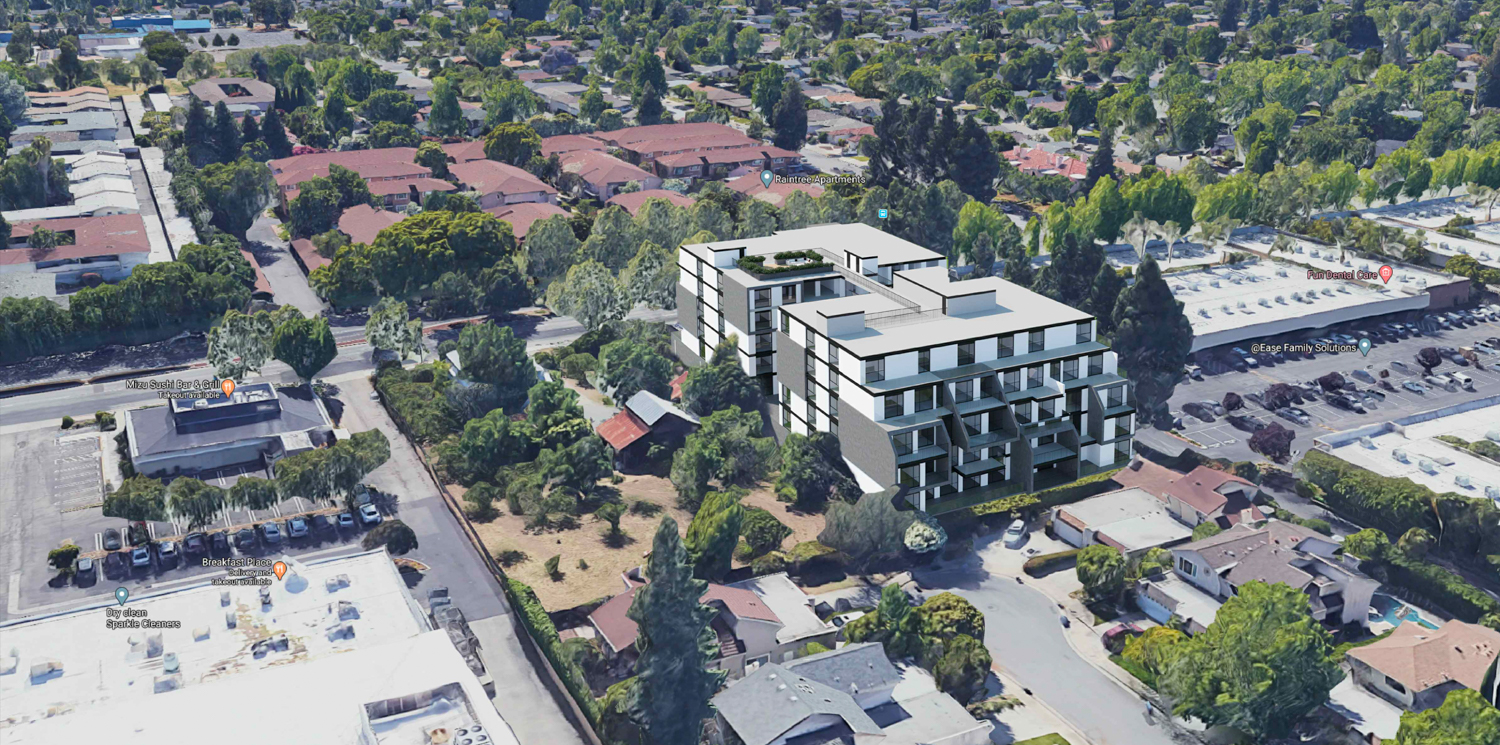
1073-1087 South Winchester Boulevard aerial view, rendering by Carpira Design Group
The 65-foot tall structure will yield 162,820 square feet, with 103,440 square feet for residential use and 17,970 square feet for commercial use. The commercial area could be divided into as many as nine separate spaces for small businesses. Of the 61 apartments, there will be 18 one-bedrooms, 25 two-bedrooms, and 18 three-bedroom units. The development will not include on-site affordable housing but will pay the city’s Inclusionary Housing Ordinance.
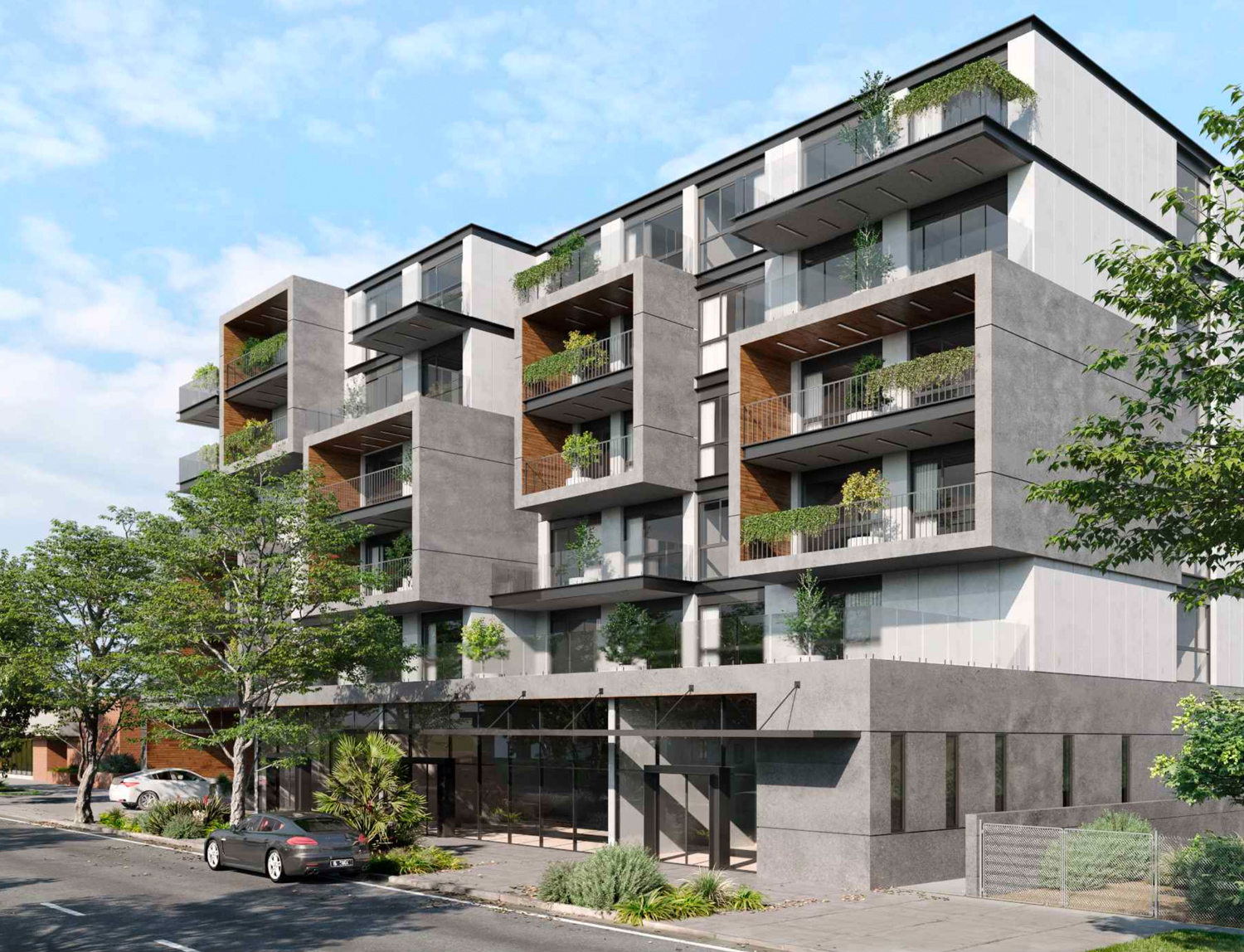
1073-1087 South Winchester Boulevard view of curtainwall retail space, rendering by Carpira Design Group
Parking will be included across 44,110 square feet on the first floor and basement for 109 vehicles, a large quantity still 55 lots fewer than the city requirements. The vehicle reduction is part of the city’s move to support public transit and reduce emissions. Parking will also be included for 58 bicycles, surpassing the city’s required minimum capacity for 21 bicycles.
An estimated timeline for construction has not yet been shared.
Subscribe to YIMBY’s daily e-mail
Follow YIMBYgram for real-time photo updates
Like YIMBY on Facebook
Follow YIMBY’s Twitter for the latest in YIMBYnews

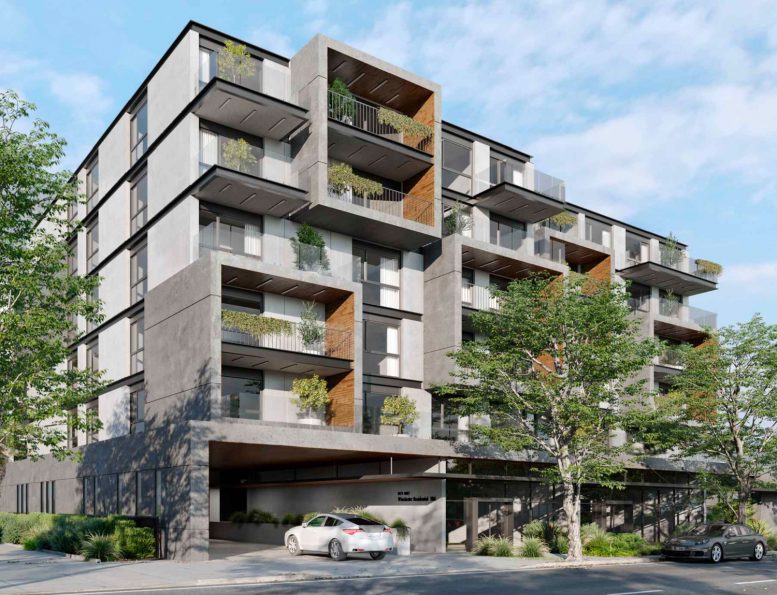


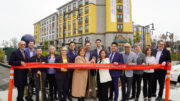

Be the first to comment on "New Renderings Revealed for 1073-1087 South Winchester Boulevard, West San Jose"