Construction is nearly complete for One Steuart Lane, the newest waterfront tower to rise in SoMa, San Francisco. Much of the twenty-story facade has been installed, with interior work underway ahead of expected move-ins this summer. Paramount Group and the SRE Group are responsible for the development.
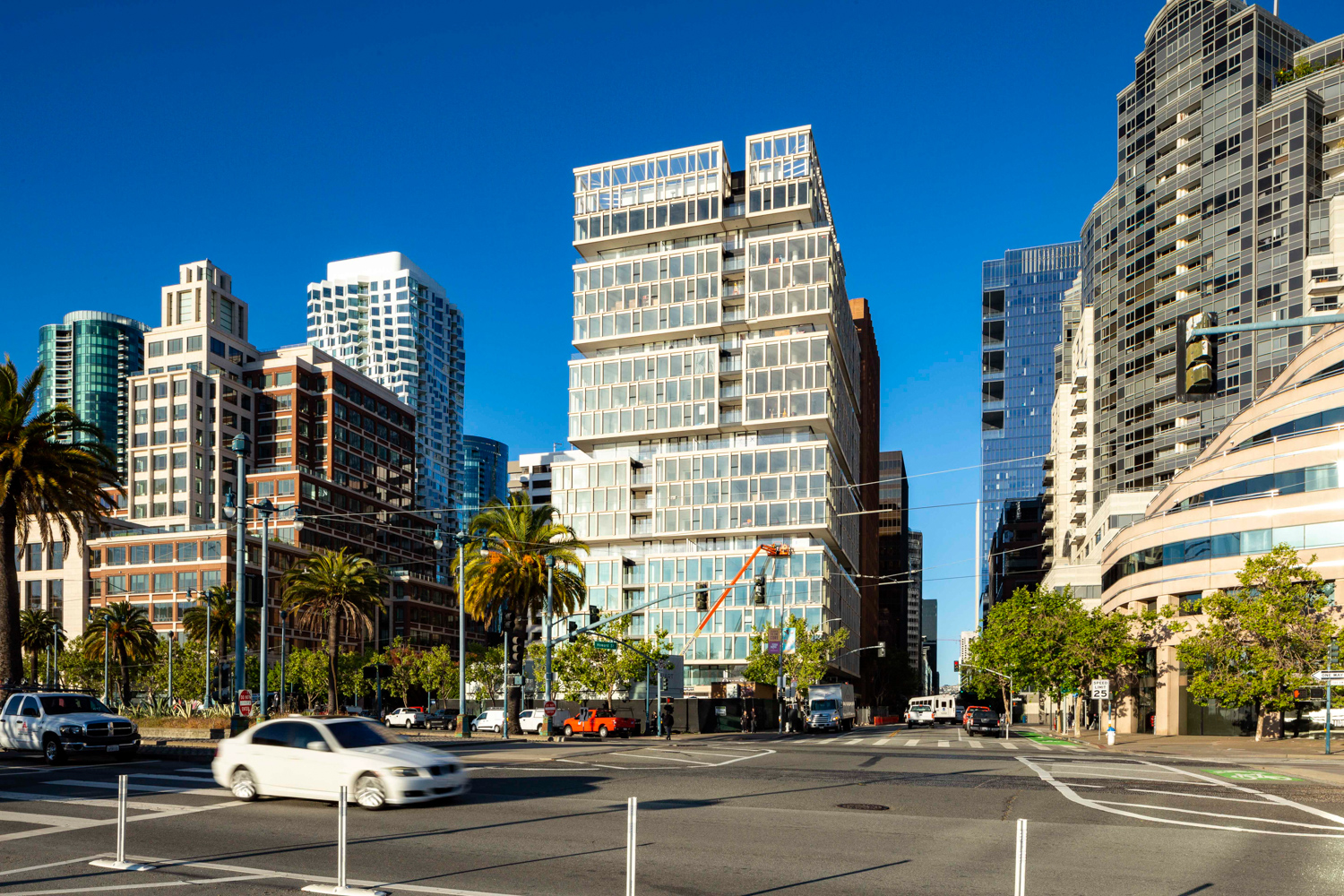
One Steuart Lane from across the Embarcadero with MIRA in the background, image by Andrew Campbell Nelson
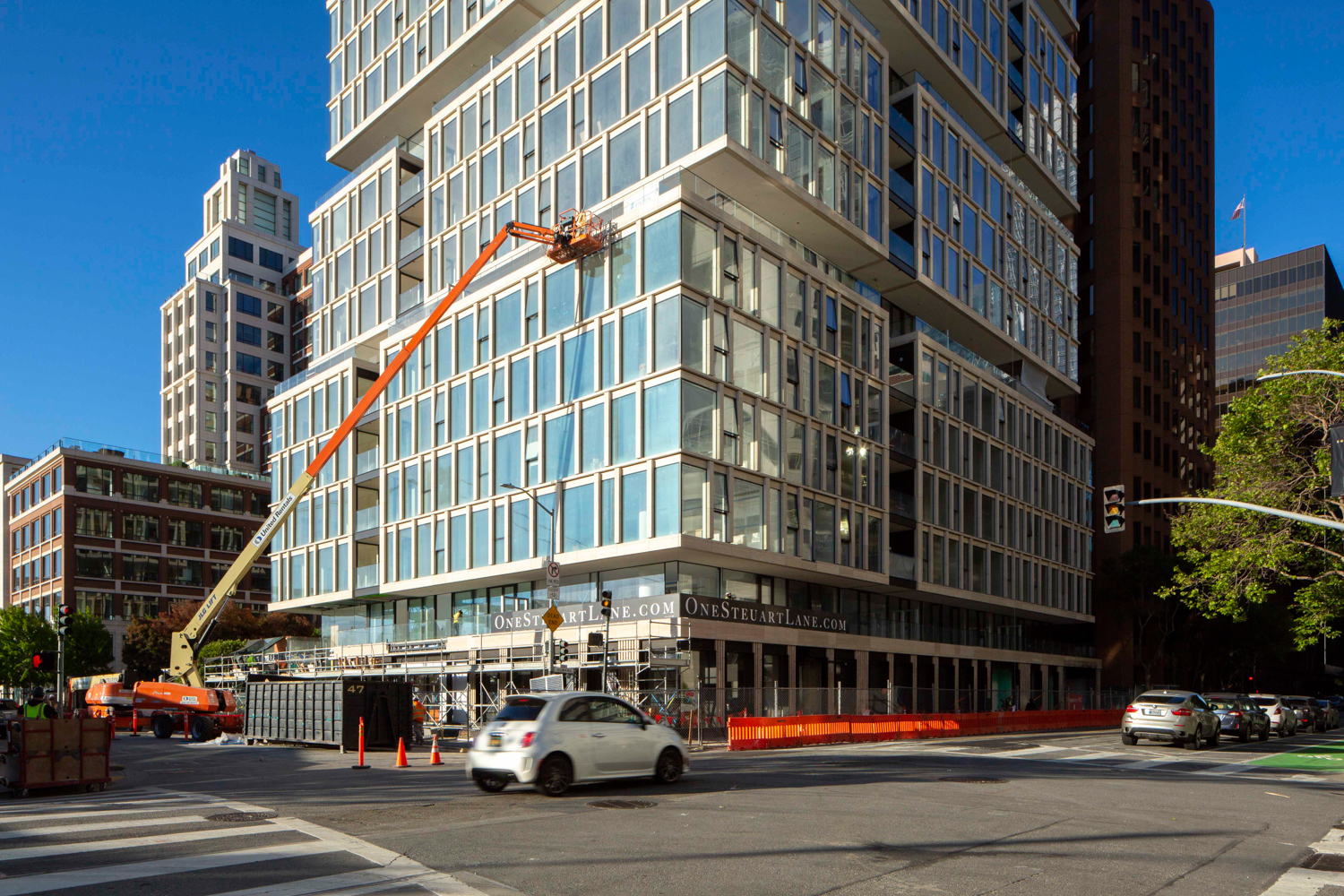
One Steuart Lane podium, image by Andrew Campbell Nelson
One Steuart Lane will contain 120 units, ranging in size from 900 to 3,100 square feet. Not to be outdone, the four penthouse units will occupy over 6,000 square feet each. Around eighty percent of all residencies will have waterfront views, including unobstructed views of the Bay Bridge and Ferry Building across the Embarcadero. Unit prices are starting at $1.4 million, with some prices exceeding $10 million.
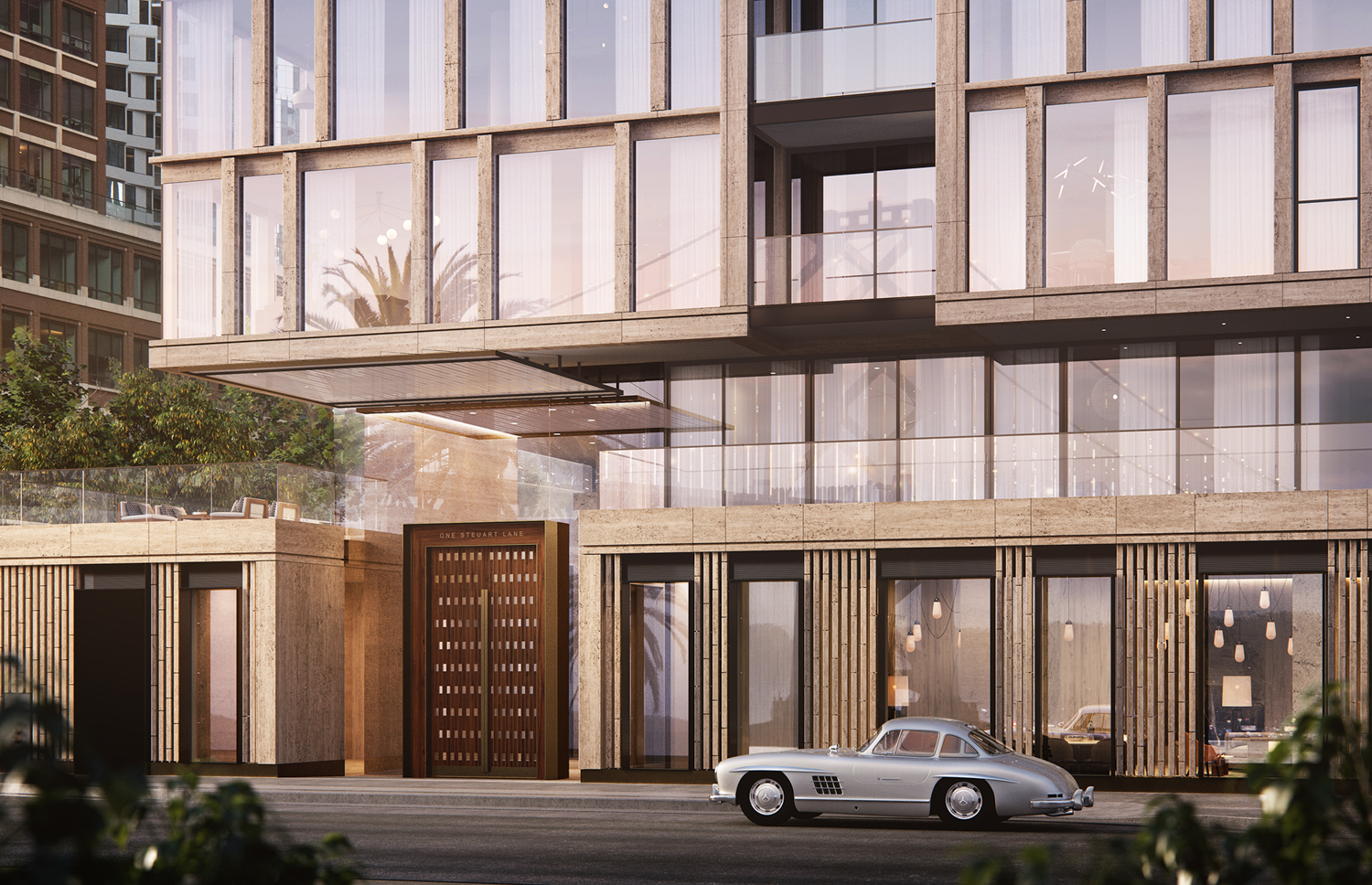
One Steuart Lane along Howard Street, rendering by Binyan Studios, Creative Direction by Allis
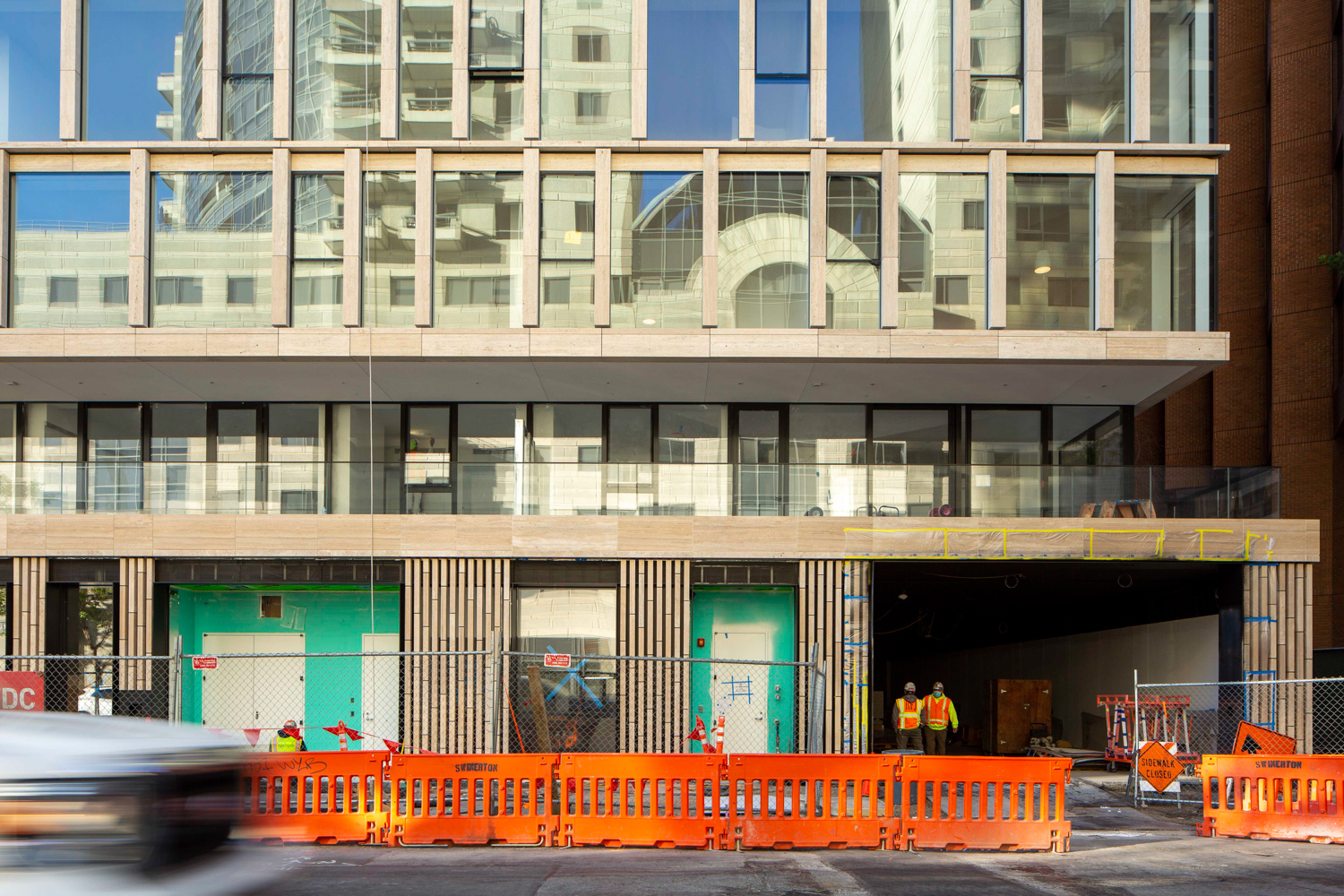
One Steuart Lane street view elevation of vehicle entrance, image by Andrew Campbell Nelson
Skidmore, Owings & Merrill is the project architect. Clad with Italian travertine stone, the structure balances five cantilevered sections to form the private terraces for twelve residences, each wrapping around approximately forty feet long. SOM describes One Steuart as, “elegantly proportioned, shifting grid of cubic limestone pilasters and lintels.”
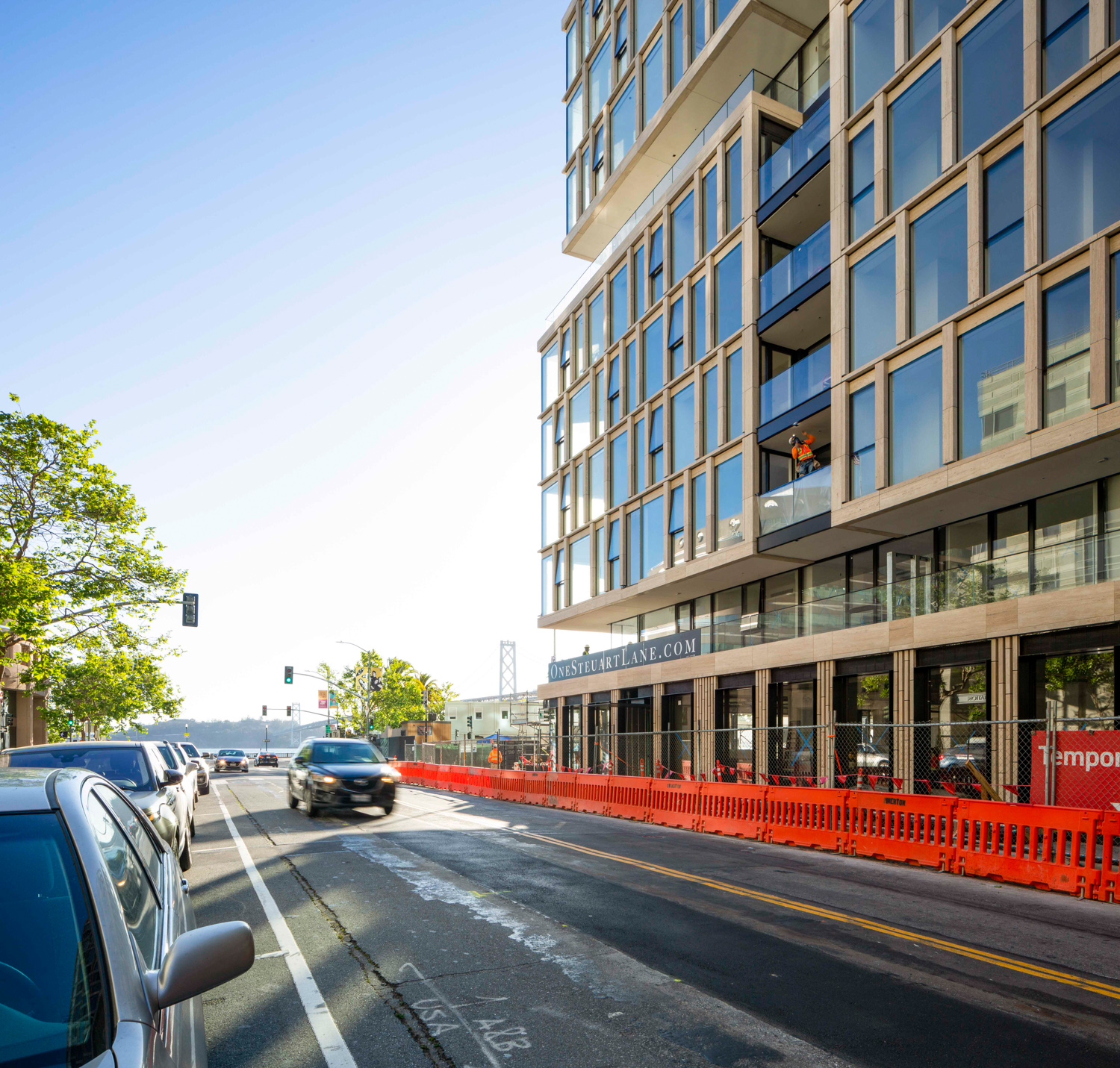
One Steuart Lane sidewalk view looking toward the Bay Bridge, image by Andrew Campbell Nelson
Rottet Studio designed the amenity interiors. The amenities will include a fitness center, spa suite, and a second-level lounge with a grand dining room. For car-owning residents and guests, the developer was also keen to offer a professional valet service.
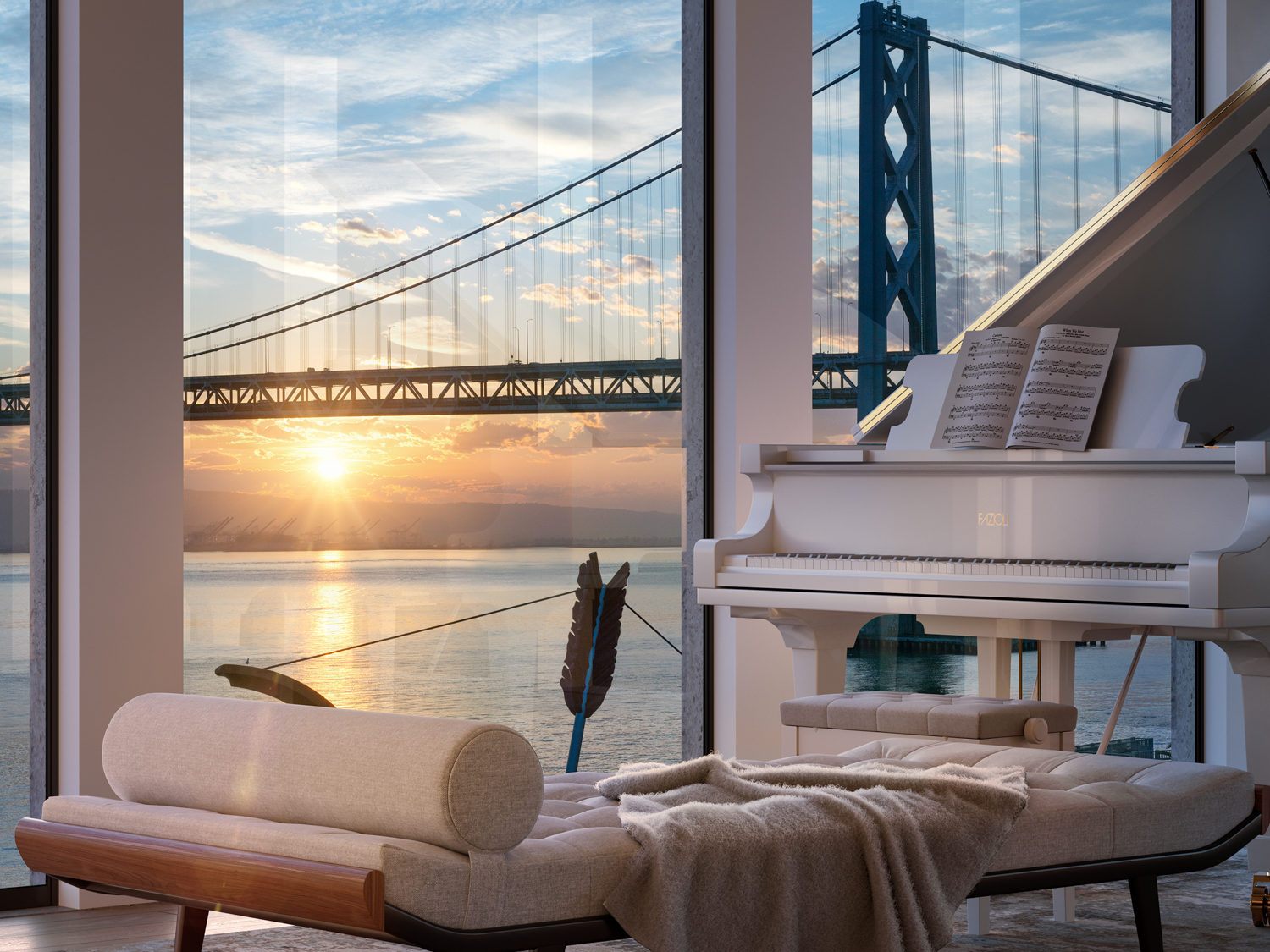
One Steuart Lane sunrise view, rendering by Binyan Studios, Creative Direction by Allis
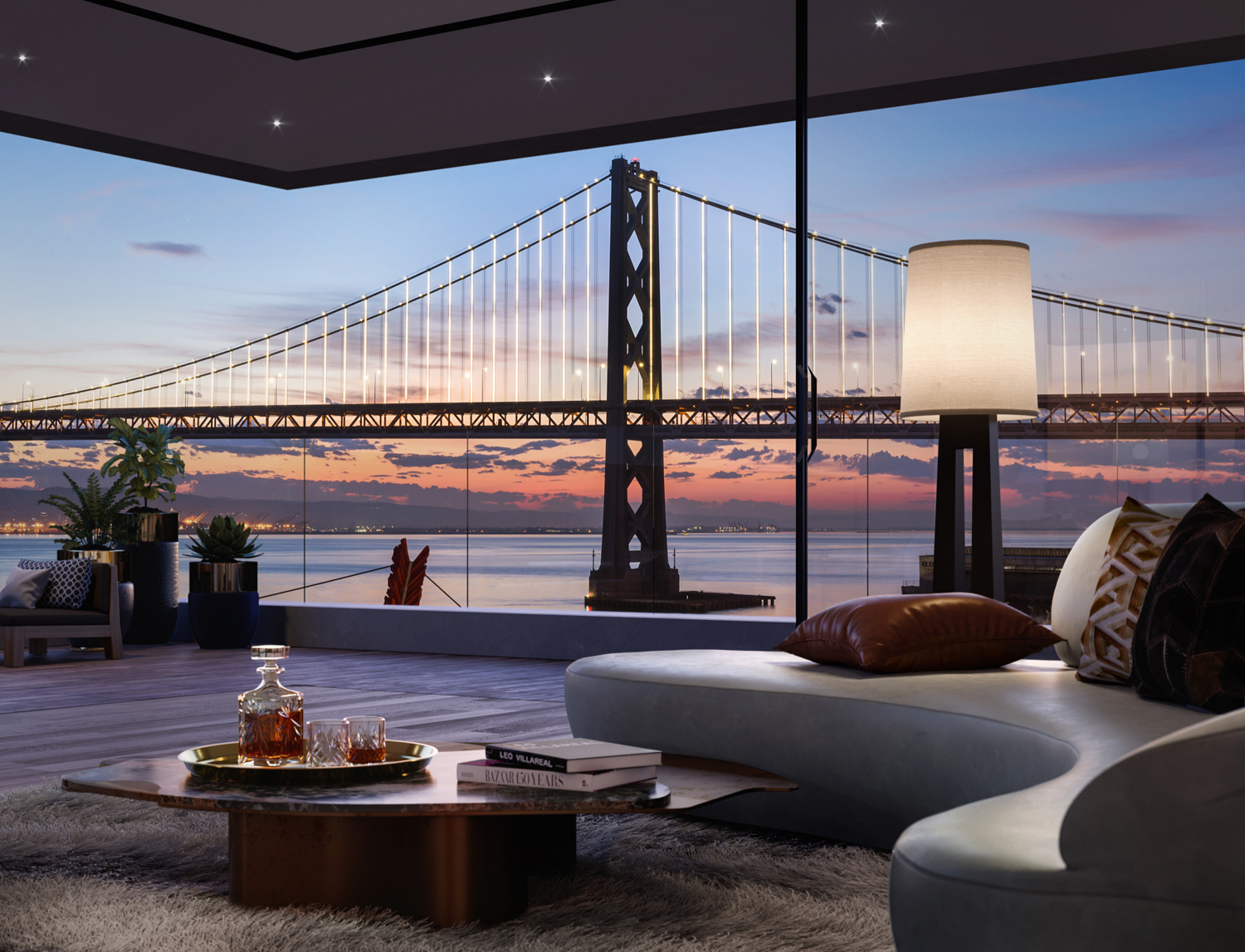
One Steuart Lane interior, rendering by Binyan Studios, Creative Direction by Allis
The 220-foot building rises from a 20,600 square foot parcel to yield 335,000 square feet. This includes the 5,000 square foot ground-floor area expected to house a future premier restaurant.
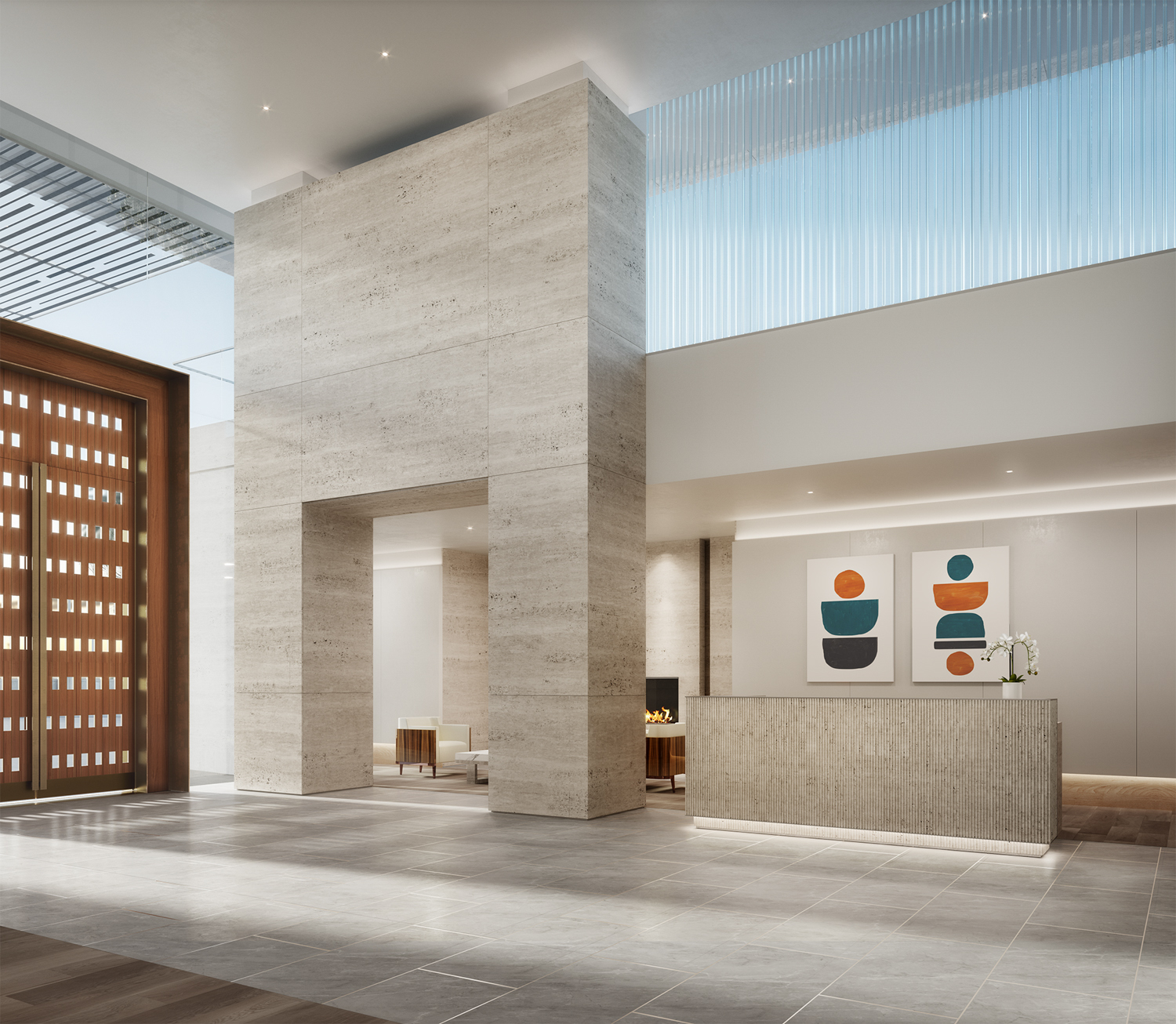
One Steuart Lane lobby, rendering by Binyan Studios, Creative Direction by Allis
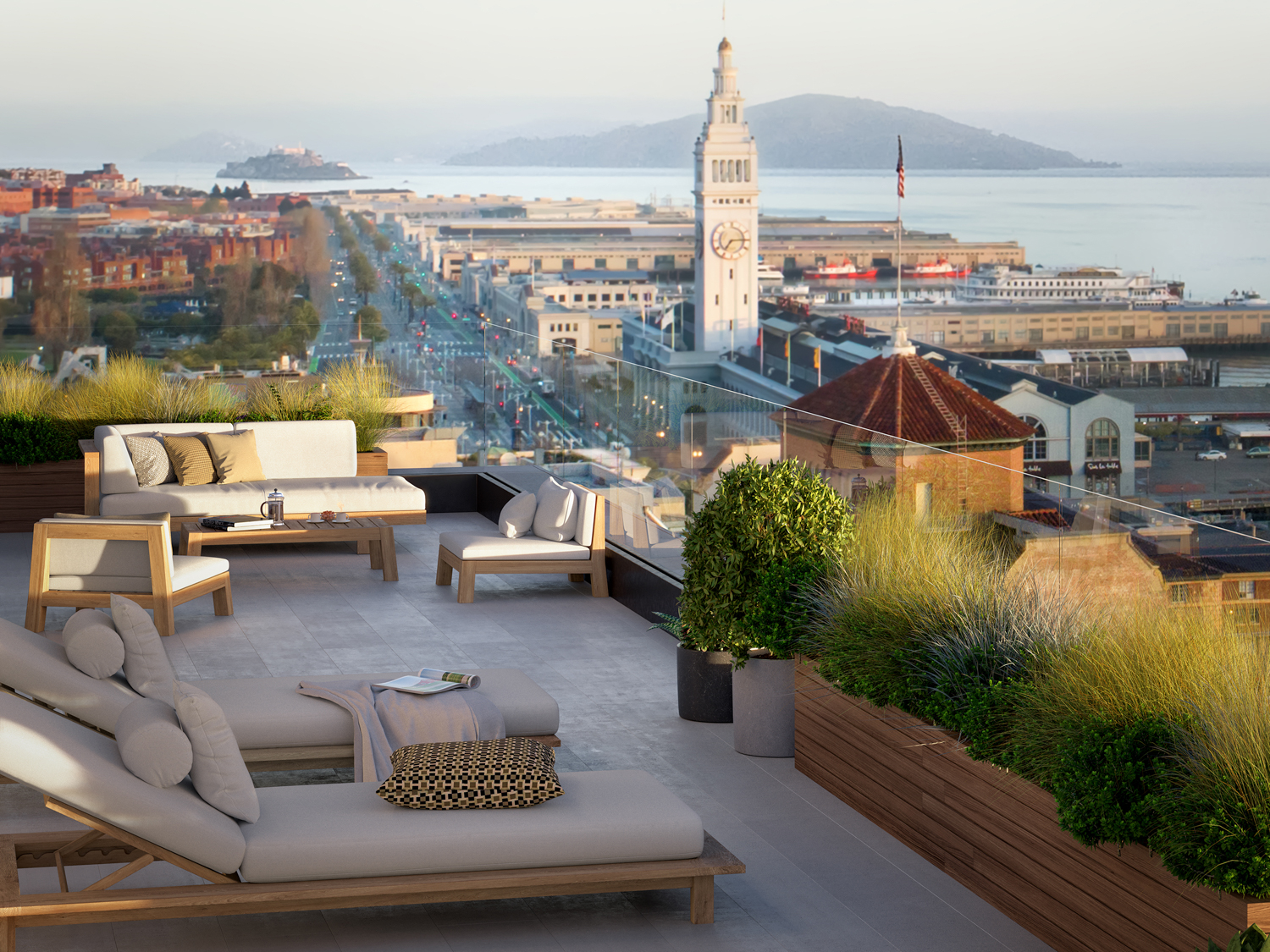
One Steuart Lane with Ferry Building in the background, rendering by Binyan Studios, Creative Direction by Allis
The San Francisco City Council approved the development in 2015. City records show the property sold in 2017 for $110 million. That same year, construction began with the demolition of the waterfront parking garage. The projected cost of construction was around $150 million.
Subscribe to YIMBY’s daily e-mail
Follow YIMBYgram for real-time photo updates
Like YIMBY on Facebook
Follow YIMBY’s Twitter for the latest in YIMBYnews

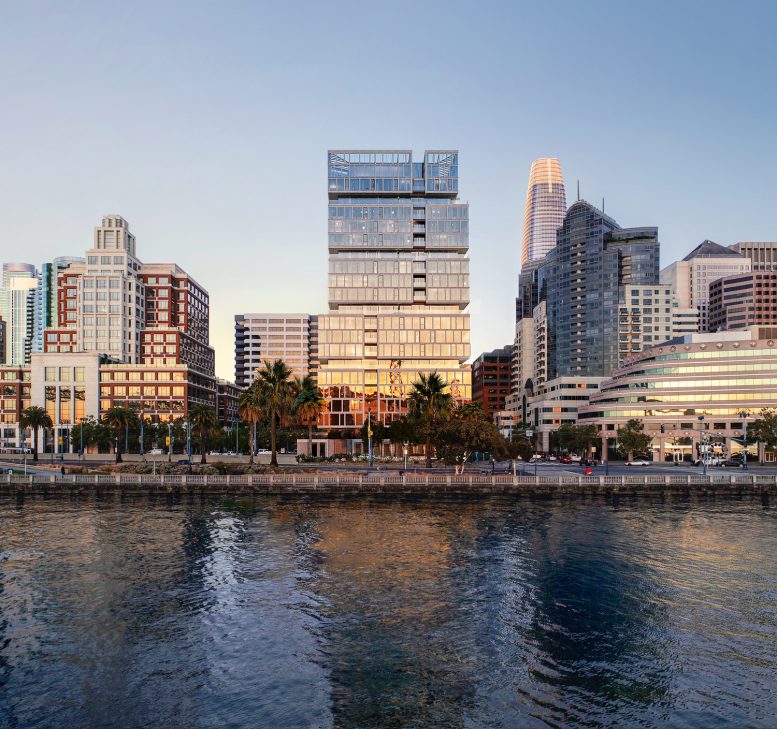
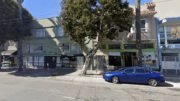



This one is really really nice. Those views of the Bay and the Bridge…
OMG those views.
The entire presentation is sexy, as is the location…bravo.
Why doesn’t this happen in LA?!
but, if you review the floor plans on the website, whoever drew the furniture has pretty terrible spatial understanding!! Still that doesn’t take away from the superb floor plans and building architecture