New renderings have been revealed with a preliminary project assessment for an eight-story mixed-use building with affordable housing at 244 9th Street in SoMa, San Francisco. The project is set to replace a small two-story structure with 27 new rental apartments. Prestige Milling Investment is listed as responsible for the project as the property owner.
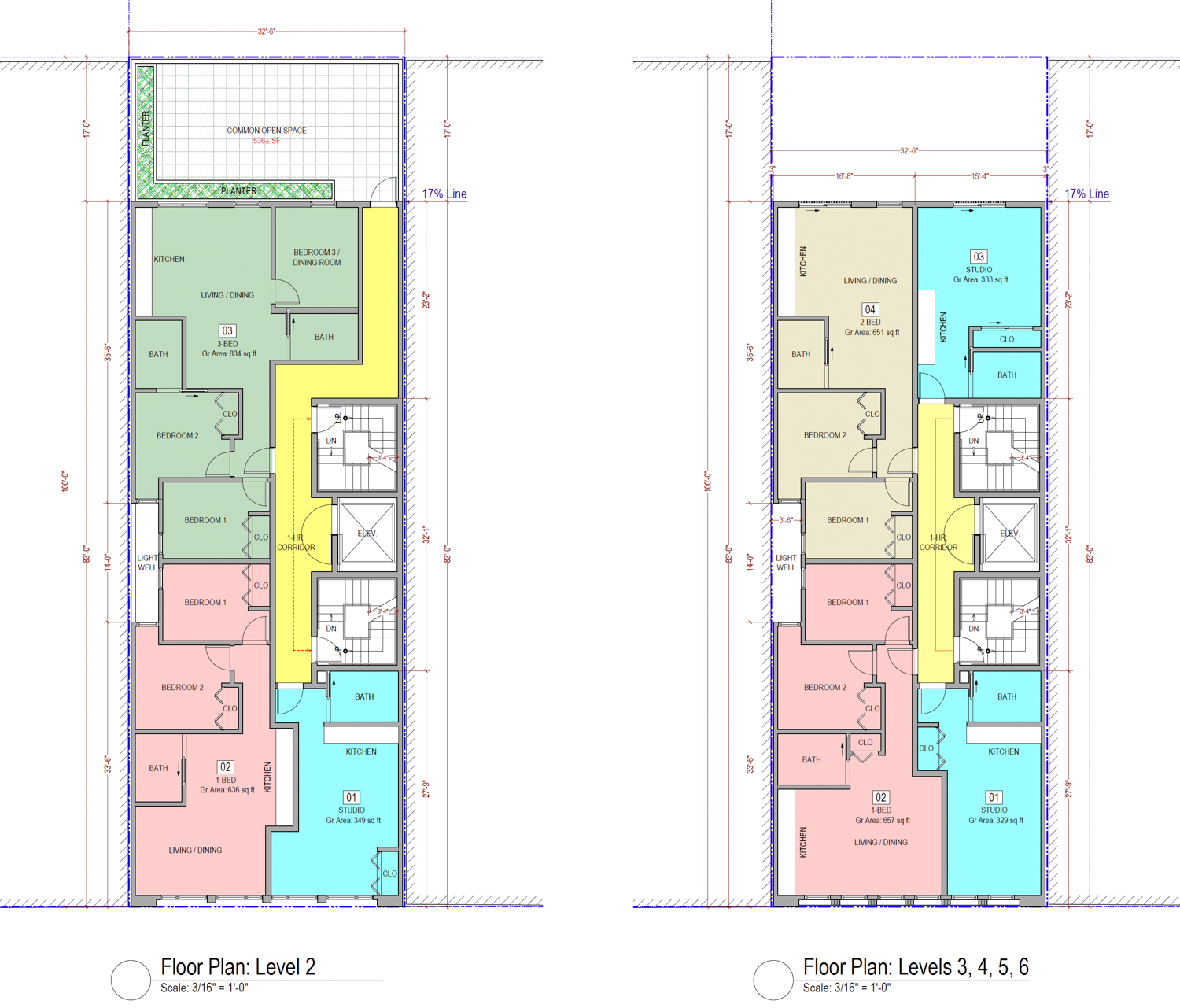
244 9th Street residential-level floor plans, illustration by SIA Consulting
The project benefits from the state density bonus by including affordable housing, equivalent to a fifty-percent increase in total floor area. Of the 27 apartments, one will offer three bedrooms, thirteen will be studios, and the remaining thirteen will be two-bedroom units. Three of the apartments will be sold as affordable housing.
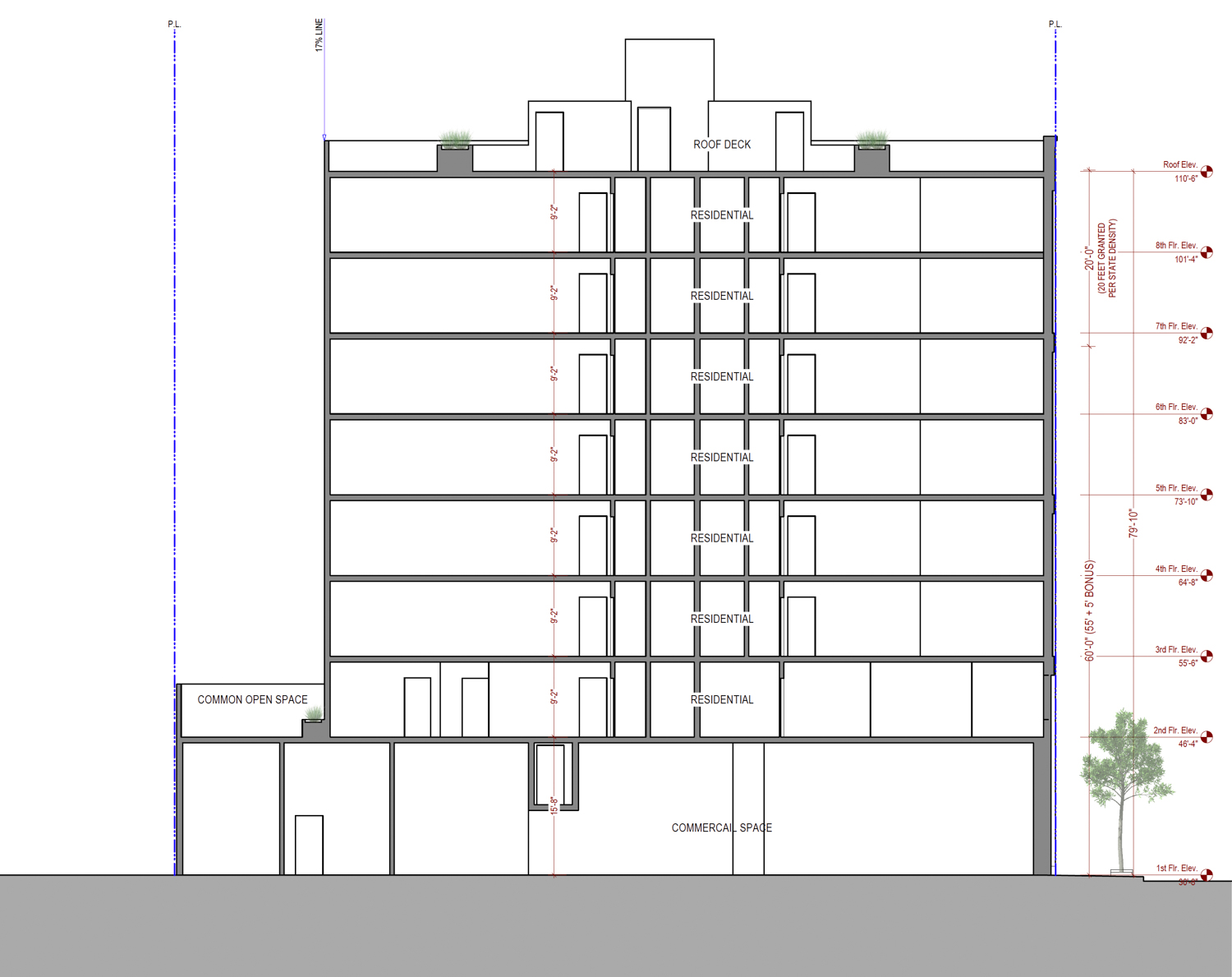
244 9th Street floor use, elevation by SIA Consulting
The 80-foot structure will yield 21,270 square feet, with 18,120 square feet for residential use and 1,400 square feet for ground-level retail. The developers will also provide around 540 square feet of common residential open space with planters in the rear yard and a 725 square foot roof deck. Parking is included for 27 bicycles and no vehicles.
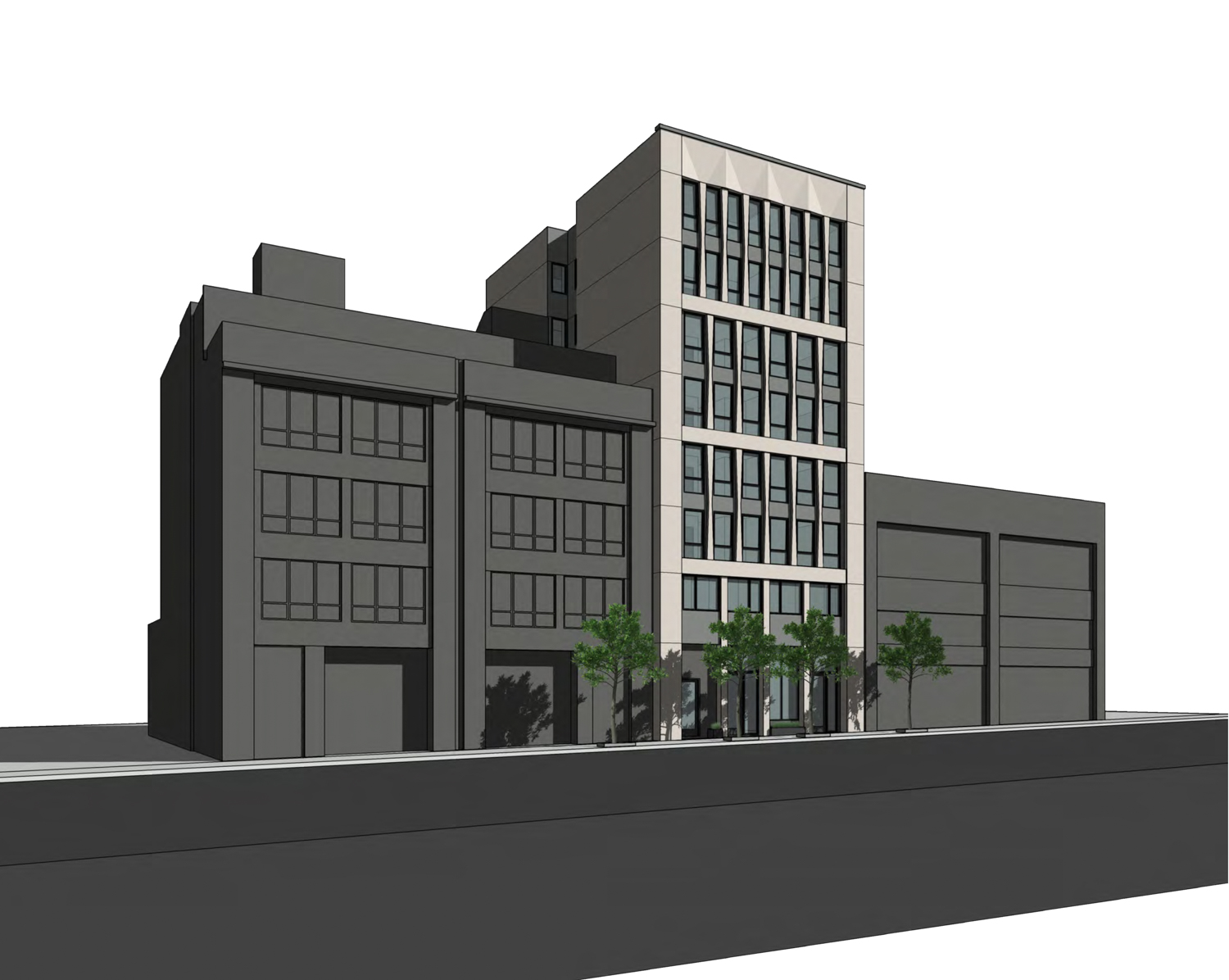
244 9th Street pedestrian view, rendering by SIA Consulting
SIA Consulting is responsible for the design. The facade is clad with exterior fiber cement framing the resident windows, while the at-grade retail benefits from tall floor-to-ceiling windows.
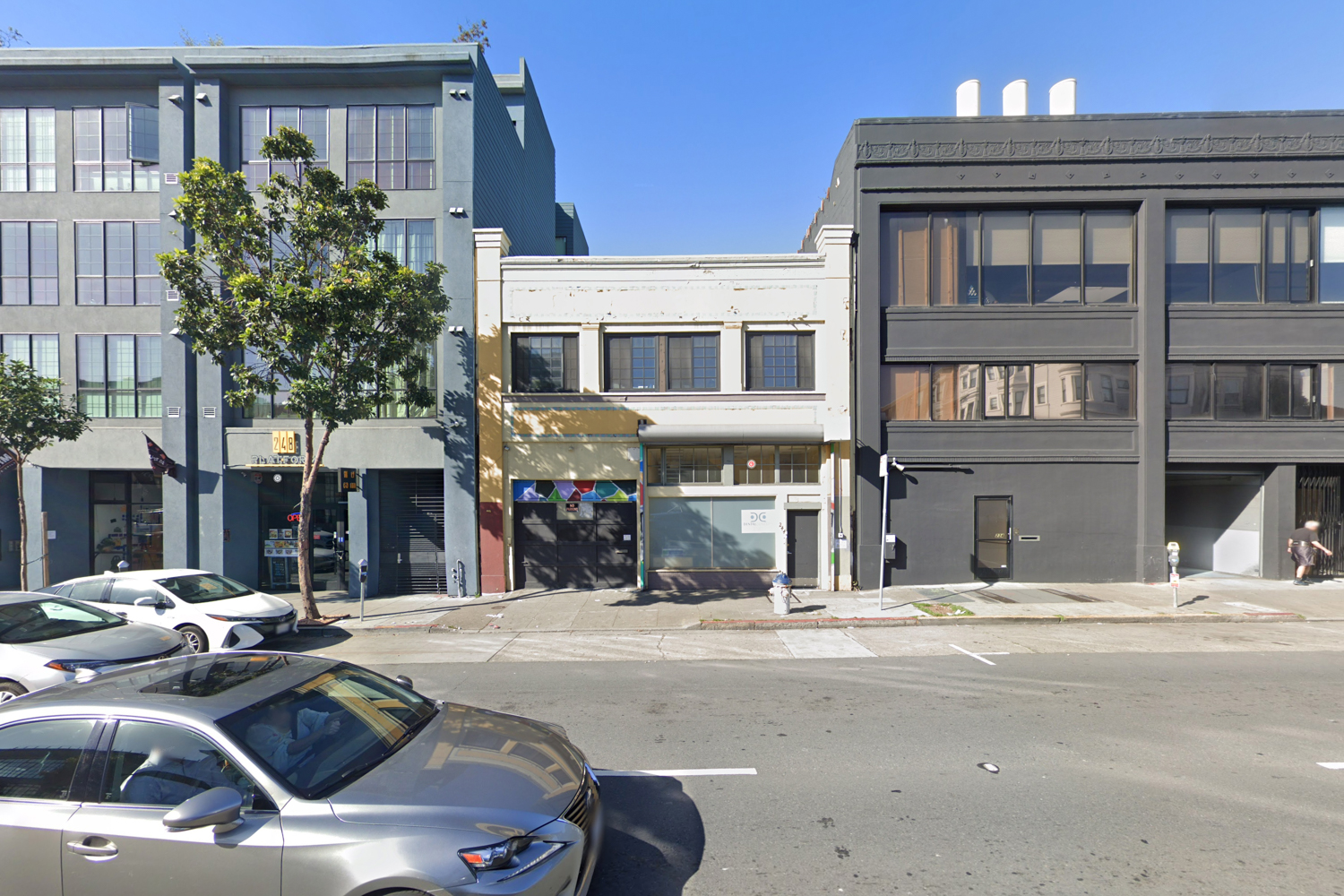
244 9th Street, image via Google Street View
The estimates for construction costs and the duration of construction have not been shared.
Subscribe to YIMBY’s daily e-mail
Follow YIMBYgram for real-time photo updates
Like YIMBY on Facebook
Follow YIMBY’s Twitter for the latest in YIMBYnews

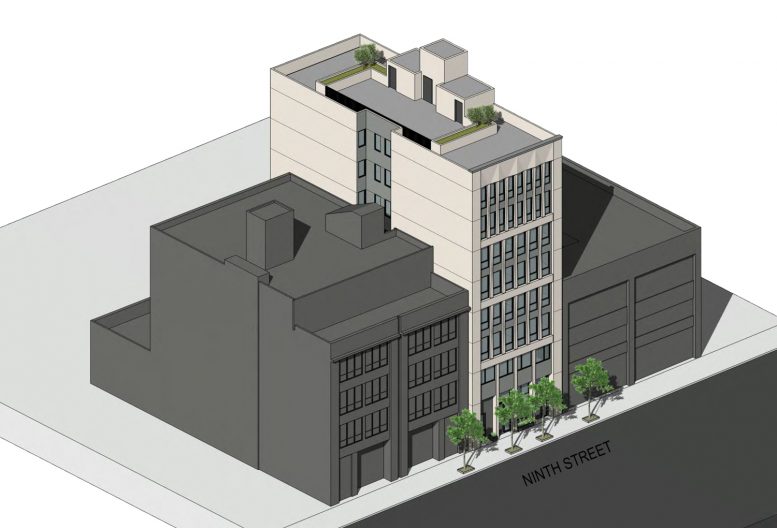




Be the first to comment on "Renderings Revealed for 244 9th Street, SoMa, San Francisco"