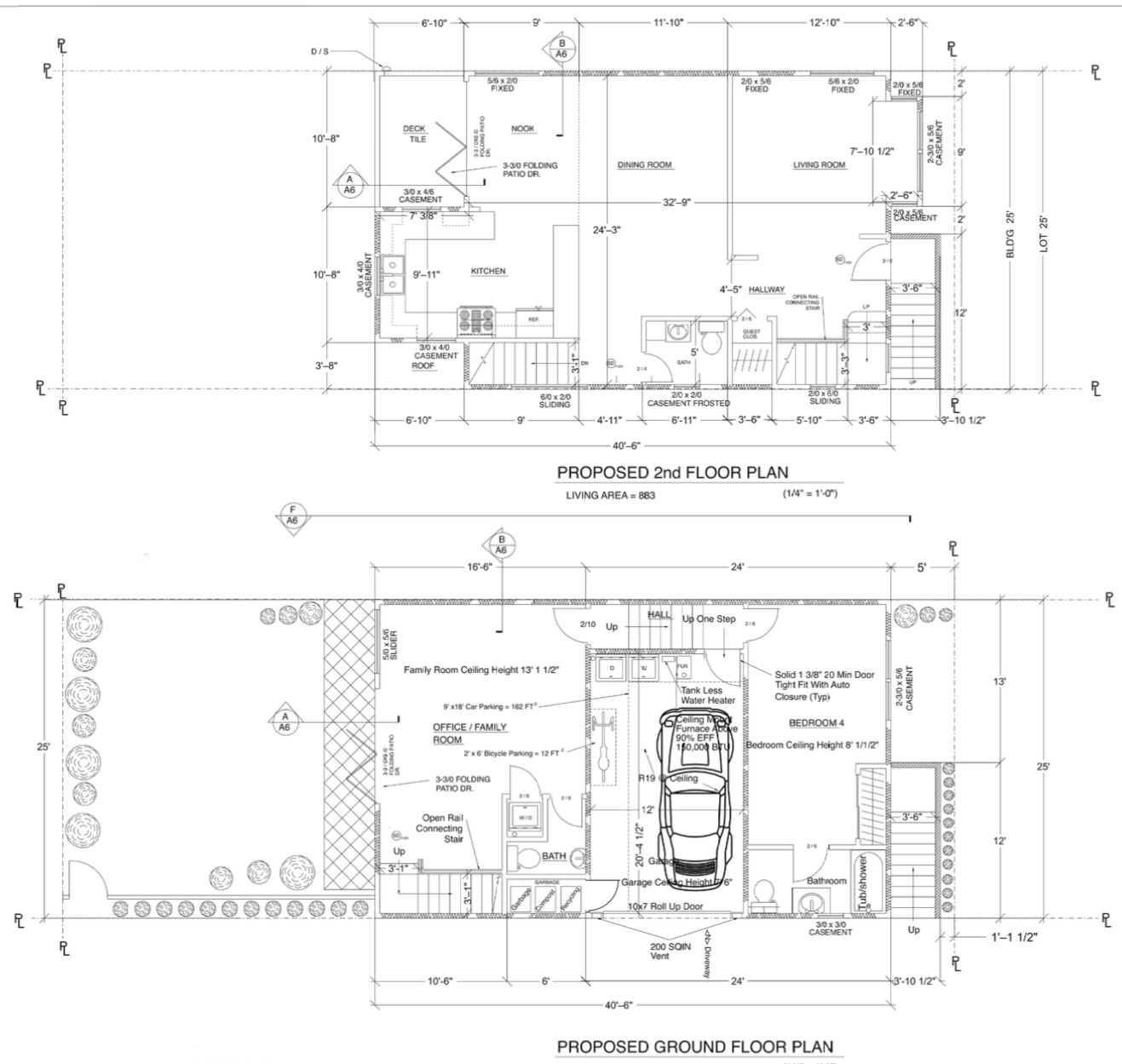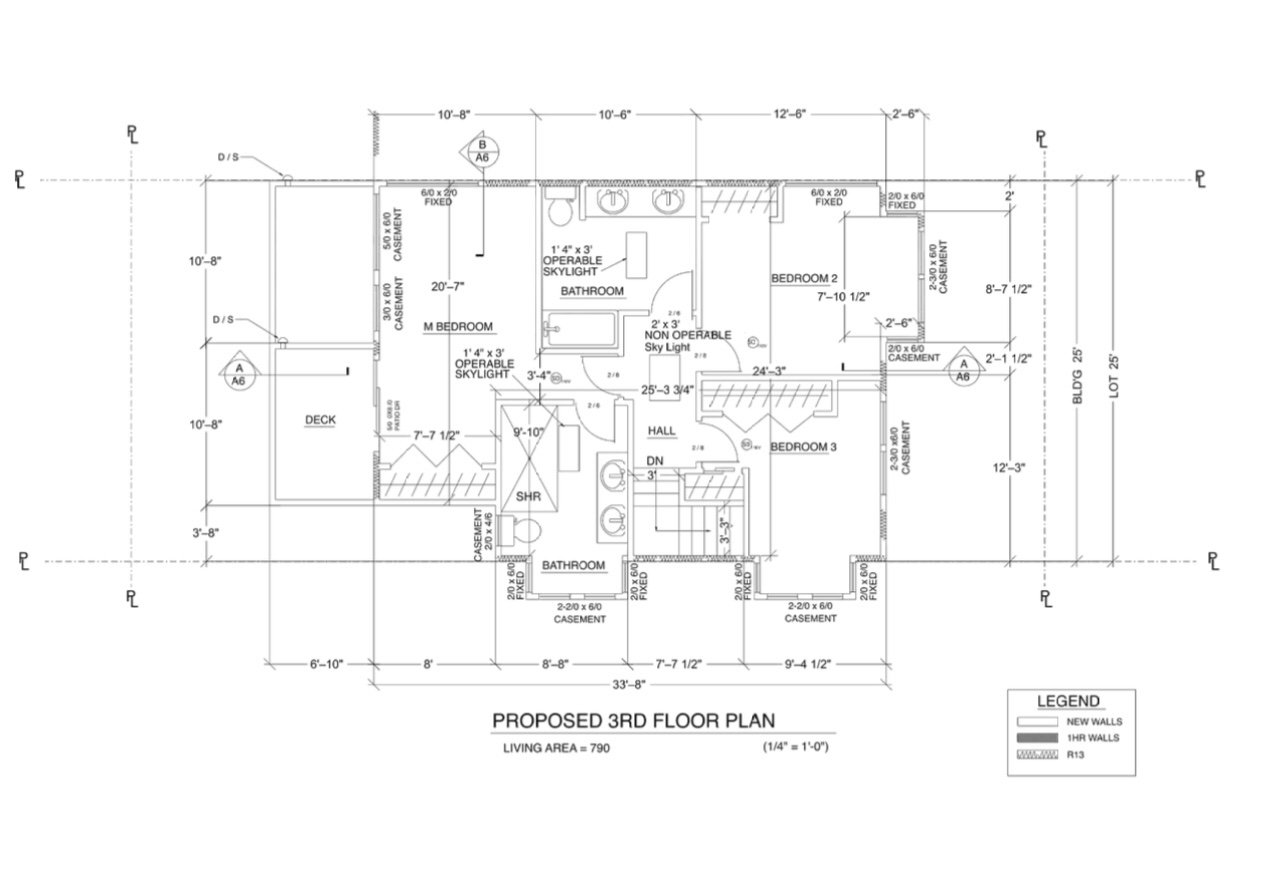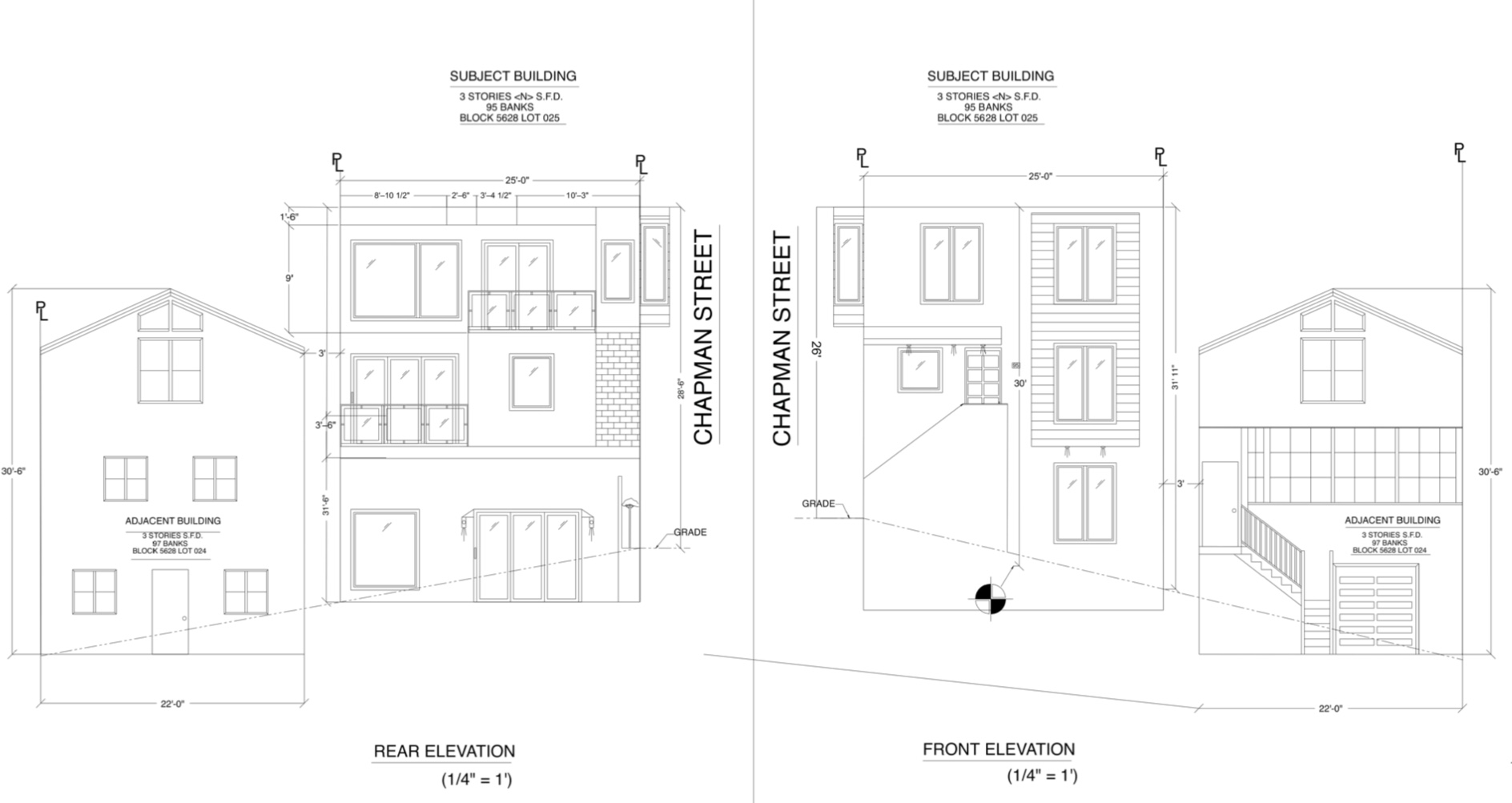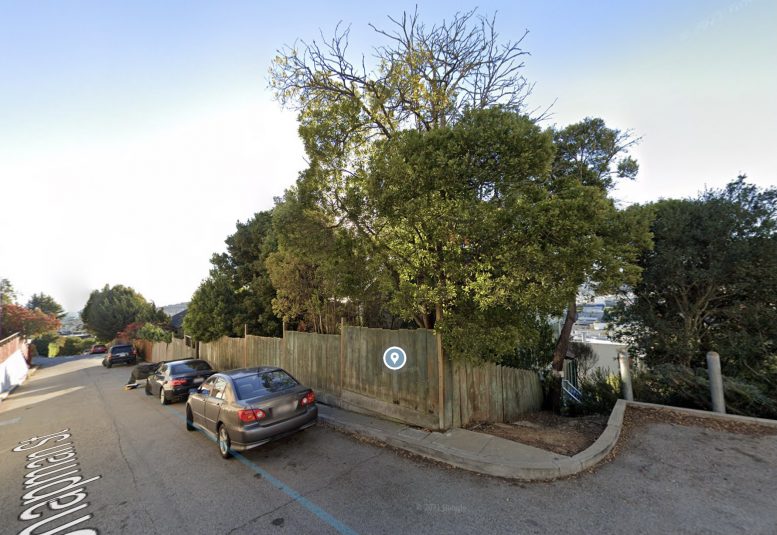Permits have been submitted seeking the approval of new construction at 95 Banks Street in Bernal Heights, San Francisco. The project proposal includes the construction of a new single-family residence on a vacant lot. David Brockhurst is managing the design concepts and construction of the residence.

Floor Plans, 95 Banks Street via David Brockhurst
The type V residential unit will have three stories. The proposed residential floor area is 2,491 square feet. The ground floor spans a living area of 735 square feet, the first floor spans 883 square feet, and the top floor spans 790 square feet. Plans show the residence will have four bedrooms with attached bathrooms and an office/family room along with a kitchen, dining, and living area spaces. A parking garage of 250 square feet and one bicycle parking space are allotted on the site.

Top Floor Plan, 95 Banks Street via David Brockhurst
The total cost of the project is estimated at $450,000.

Elevations, 95 Banks Street
The vacant lot is situated on Chapman and Banks Street in Bernal Heights, a famous residential neighborhood in San Francisco. The lot is fenced on three sides and sits atop the hill, near Cortland Avenue, where many retail stores and restaurants nearby.
Subscribe to YIMBY’s daily e-mail
Follow YIMBYgram for real-time photo updates
Like YIMBY on Facebook
Follow YIMBY’s Twitter for the latest in YIMBYnews






Be the first to comment on "Three-Story Residence Proposed At 95 Banks Street, Bernal Heights, San Francisco"