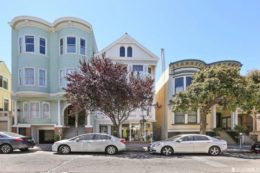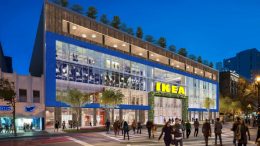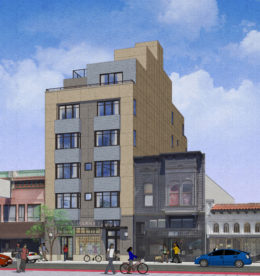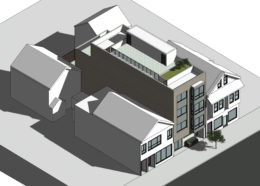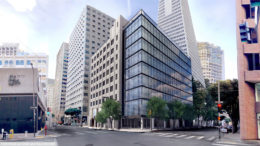Plans to expand the commercial office building at 545 Sansome Street in San Francisco’s Financial District that were first filed in early 2020 are still under review, with updates in late 2021. The application, started under the previous owner, Aegon, has continued after the $650 million bundle-sale of the property with 505 Sansome Street and the Transamerica Pyramid in February of 2020 to New York-based SHVO. This week, the developer enflamed tensions in the city by announcing it would not renew the lease for Sai’s Vietnamese Restaurant, which has operated from the property for 37 years. Now, SHVO promises to assist in searching for a new permanent home for Sai’s while city officials look to provide more stability for the family business.

