Construction has topped out on the first new building in the Treasure Island redevelopment plan. The progress comes as San Francisco’s Mayor London Breed embarked on a boat ride from the Ferry Building to Treasure Island’s new passenger boat terminal last week, ahead of the January 2022 start of public ferry rides. Treasure Island’s roughly 8,000 unit redevelopment plan is led by Treasure Island Community Development (TICD), a partnership with Stockbridge Capital Group, Wilson Meany, and Lennar Corporation.
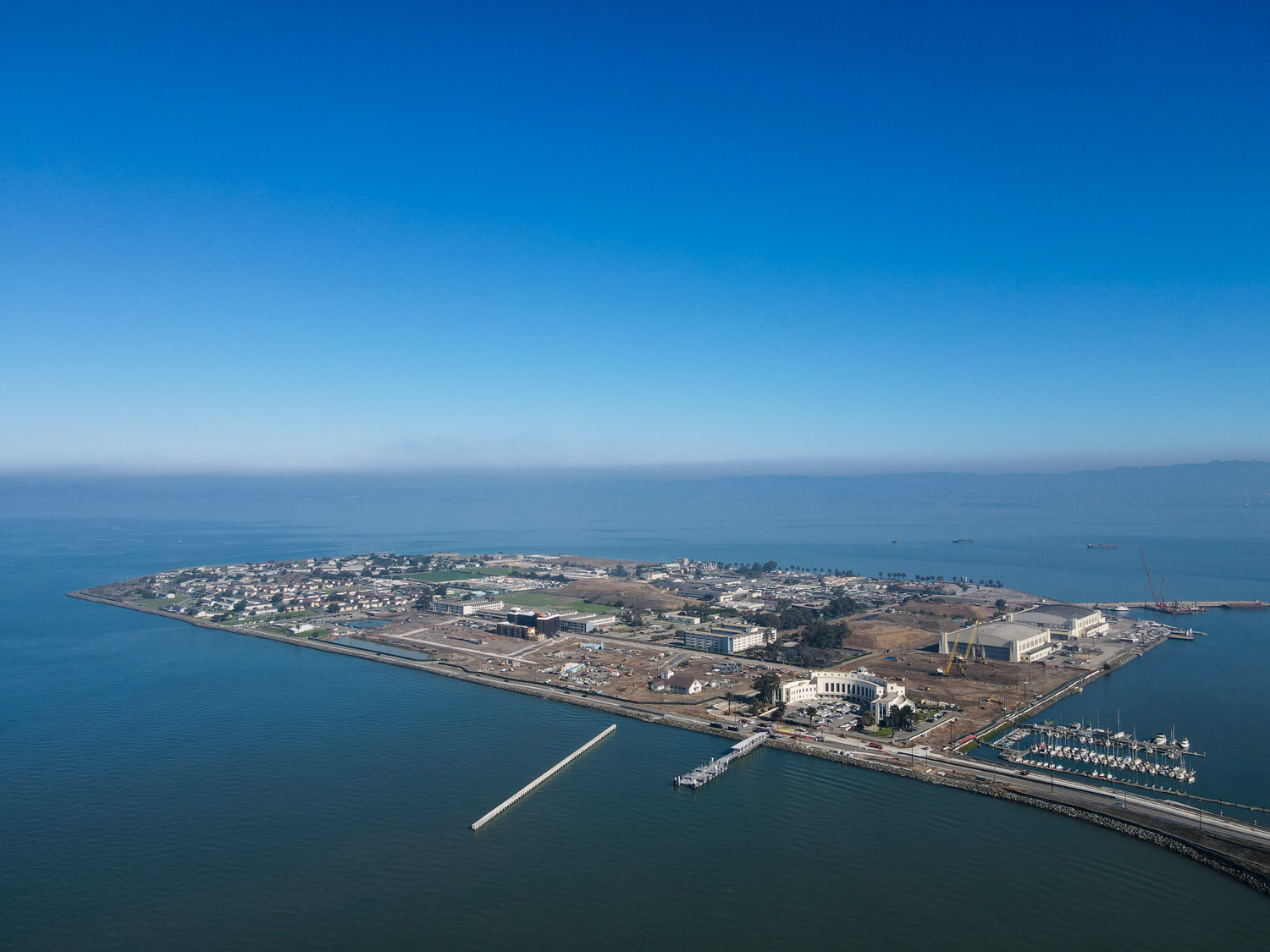
Treasure Island aerial update from above the Bay
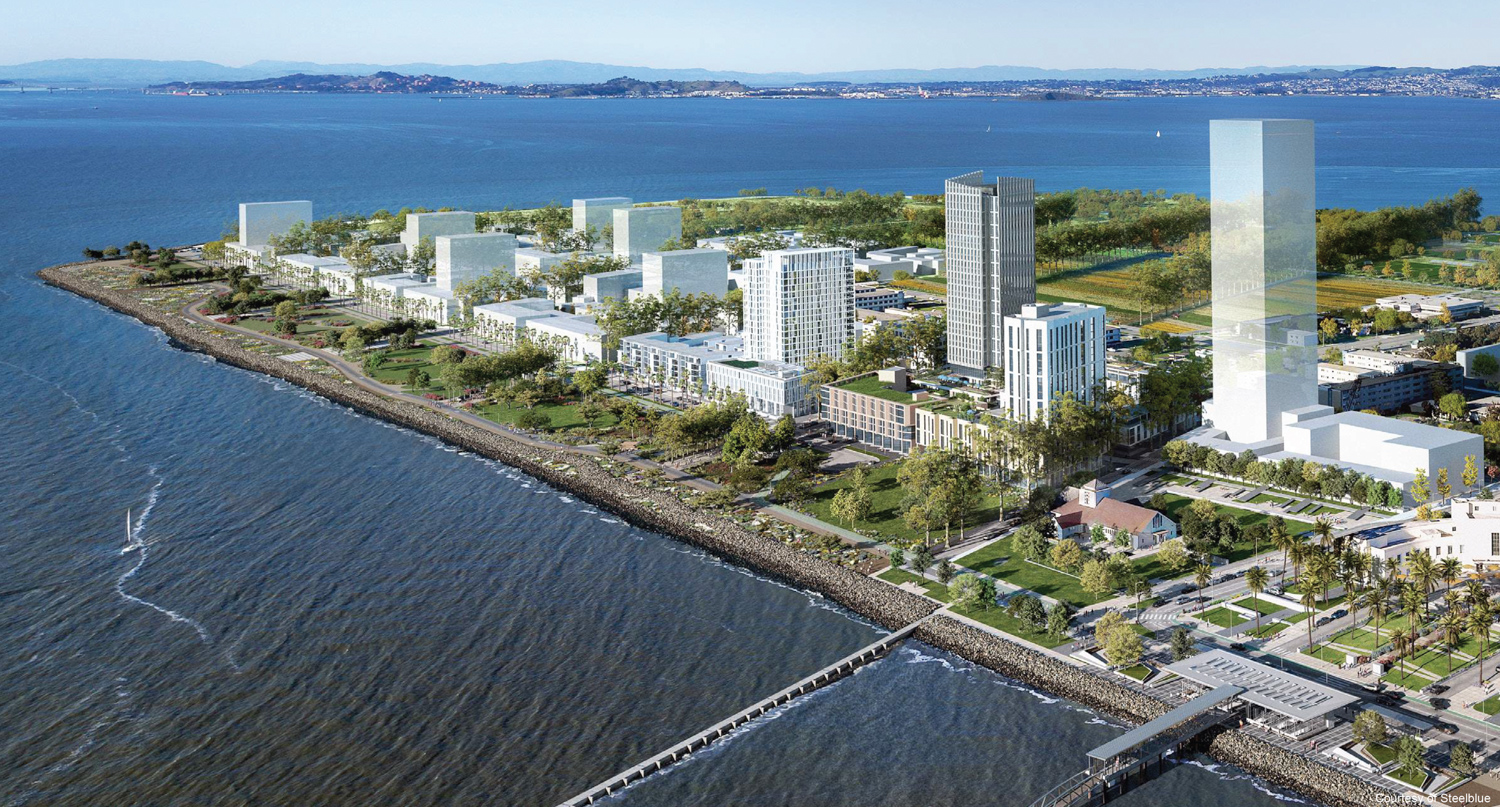
Treasure Island aerial view, rendering by Steelblue
Maceo May Apartments
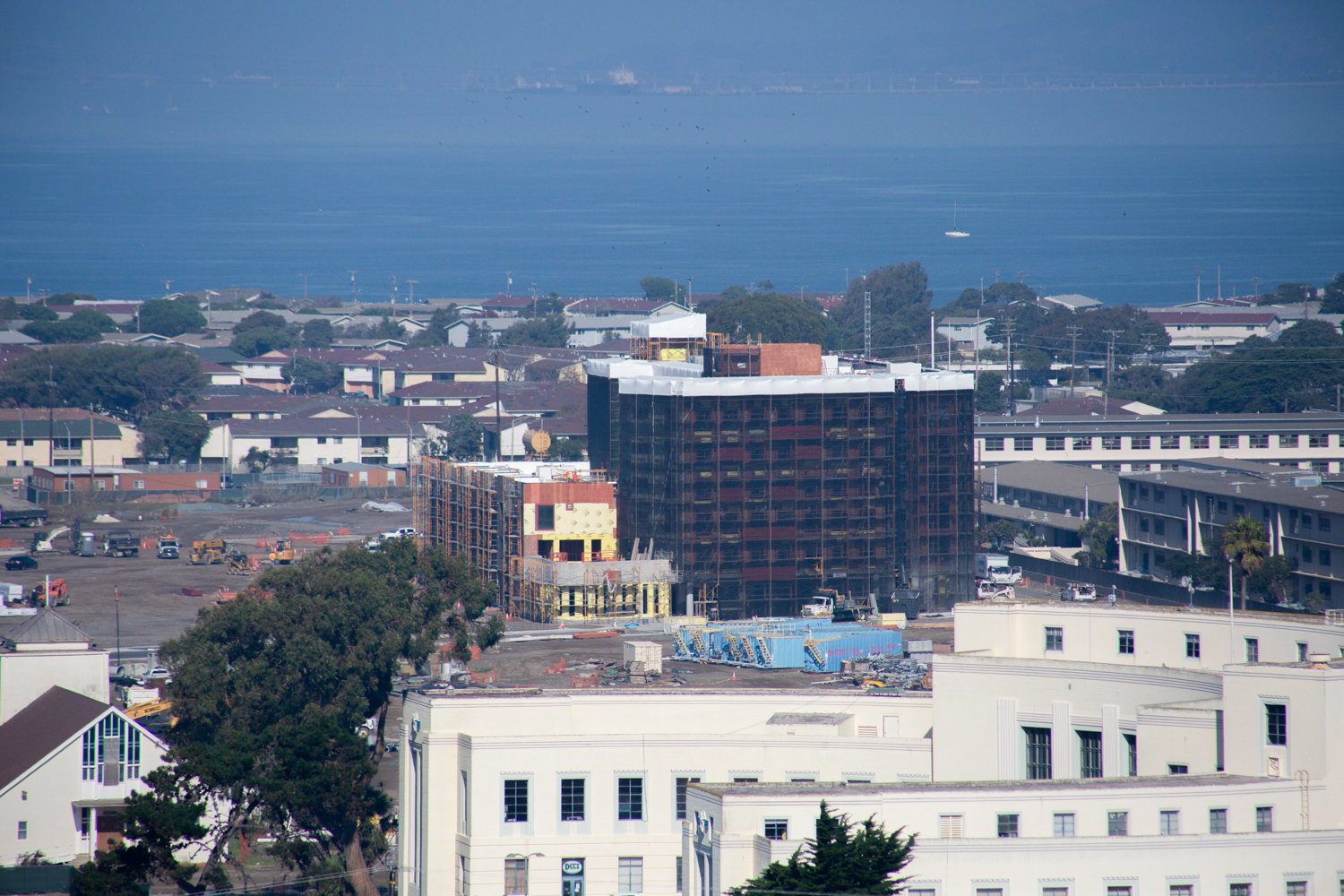
The Maceo May Apartment, image by Andrew Campbell Nelson
Construction has topped out for the Maceo May Apartments, i.e., Parcel C3.2, an affordable housing project geared for veterans. The $75 million six-story modular structure spans 104,500 square feet for 105 units, ranging from studios to two-bedroom units for formerly homeless veterans and their families. The project will be delivered to the Chinatown Community Development Center and Swords to Plowshares, a Bay Area-based developer.
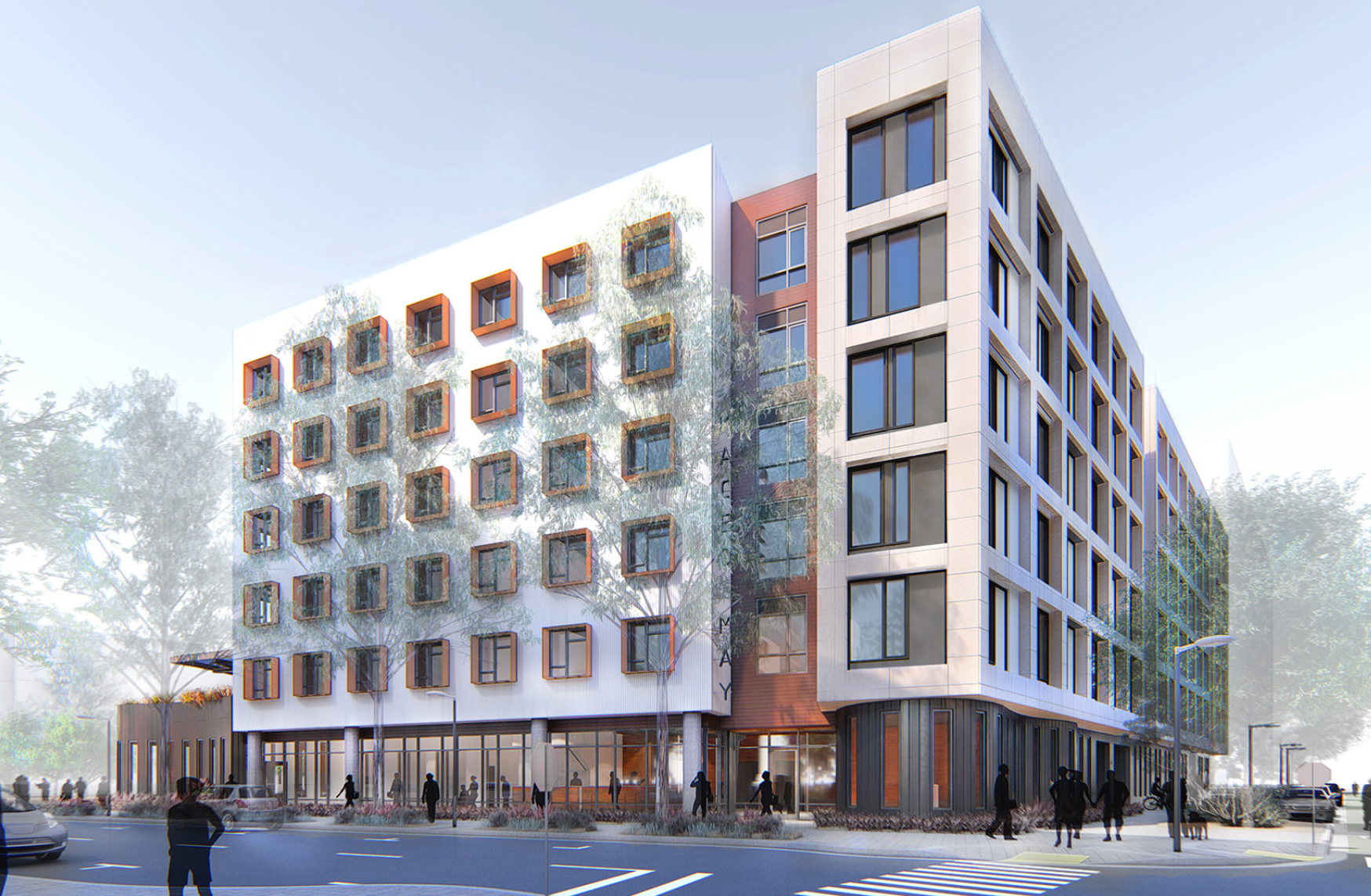
Rendering of the project via Mithun
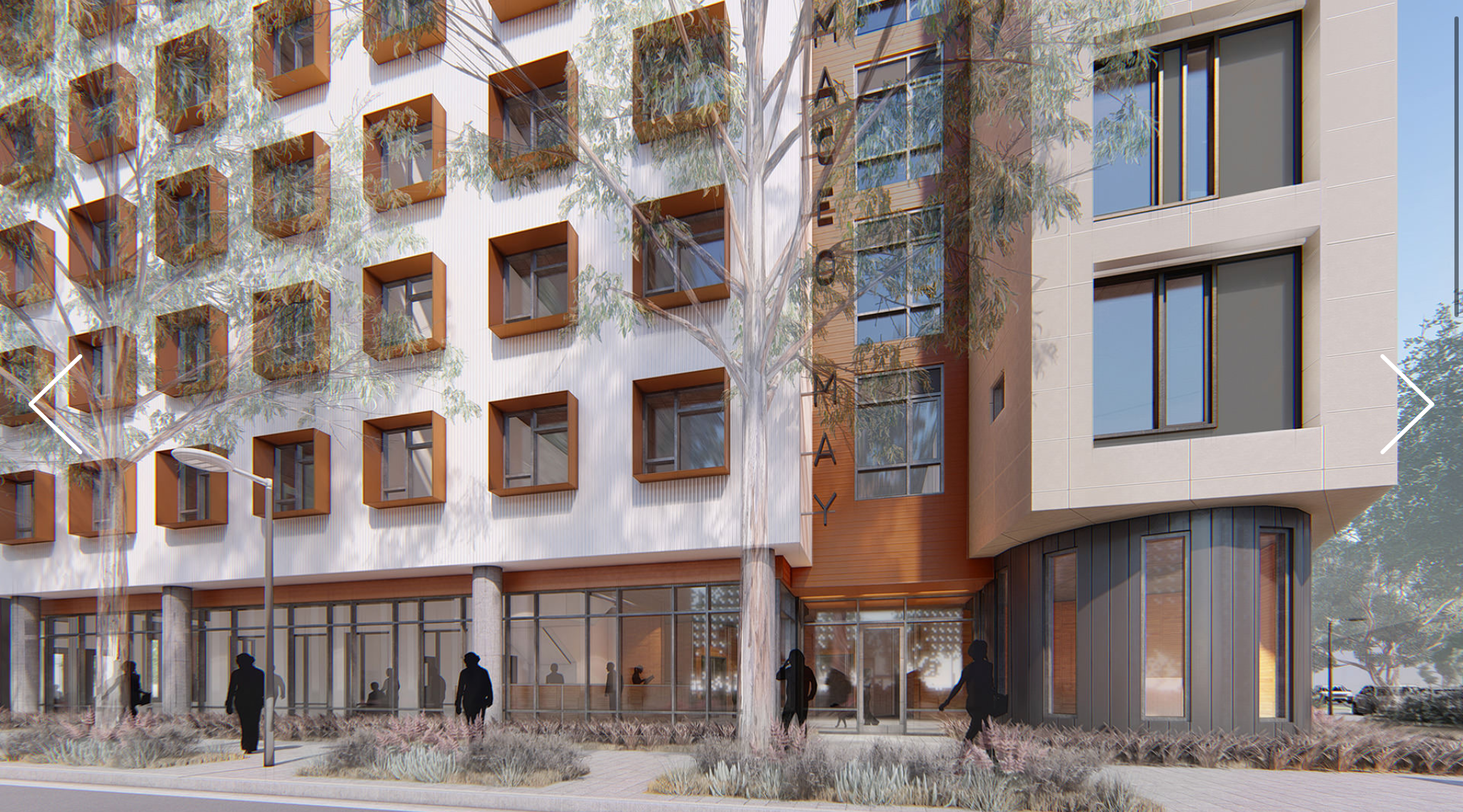
Rendering of the project via Mithin.
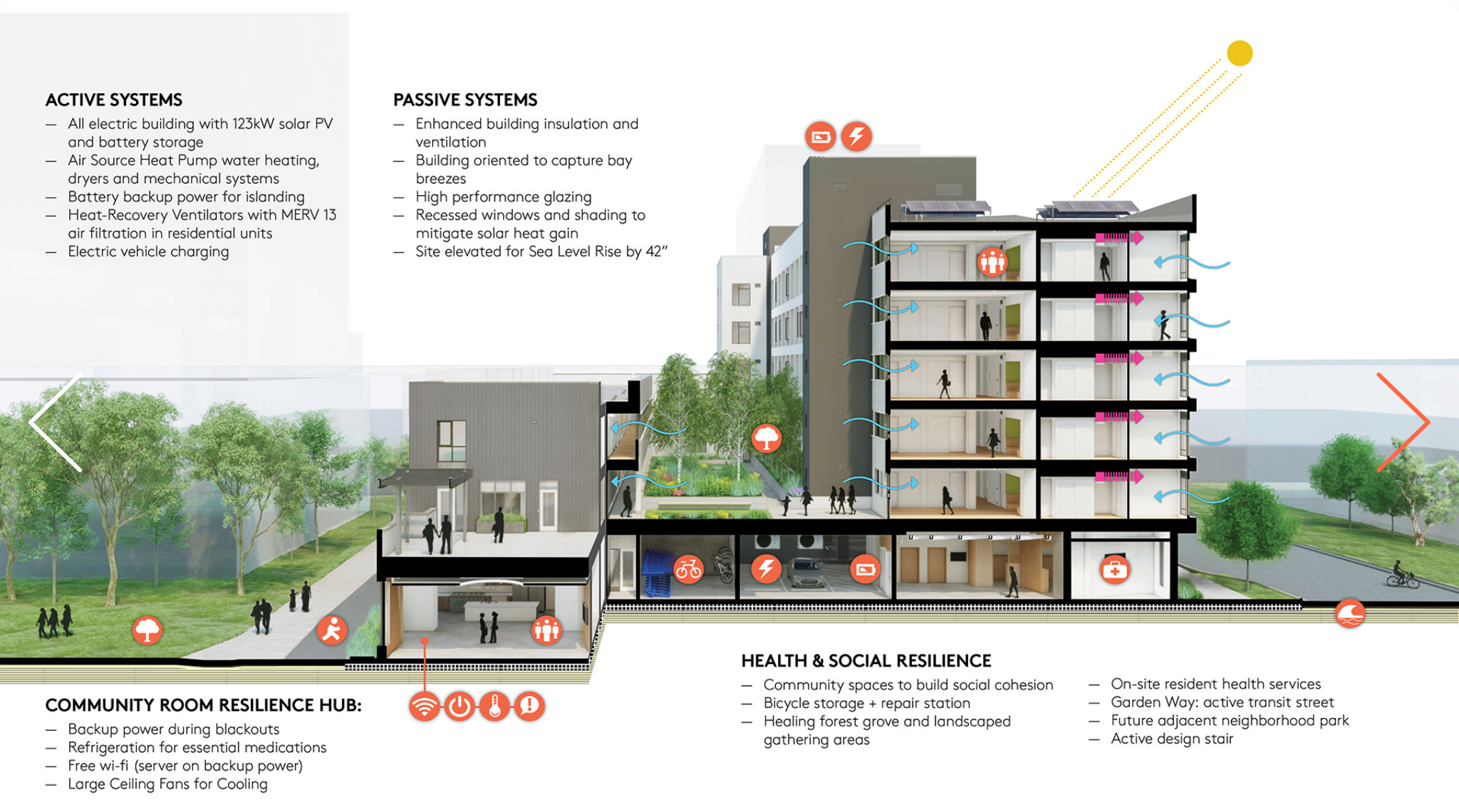
Rendering of the project via Mithun.
Mithun is responsible for the architecture. Portions of the facade will contrast primarily white cladding with bronze-toned window frames sat on top of a recessed base with curtain wall and dark panels. Other parts will offer less color. The building is expected to be finished by 2022.
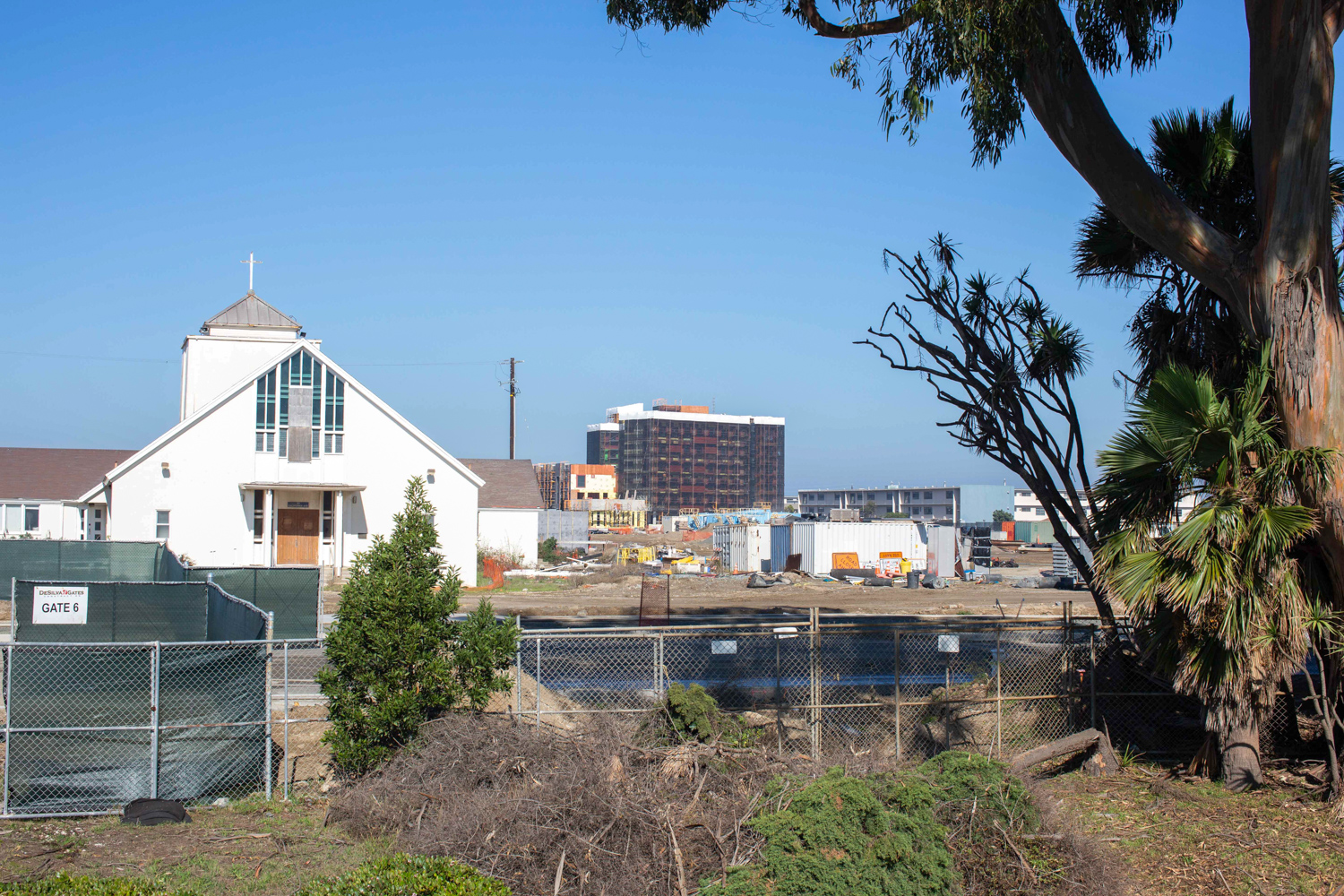
Treasure Island construction, image by Andrew Campbell Nelson
Parcel C2.1
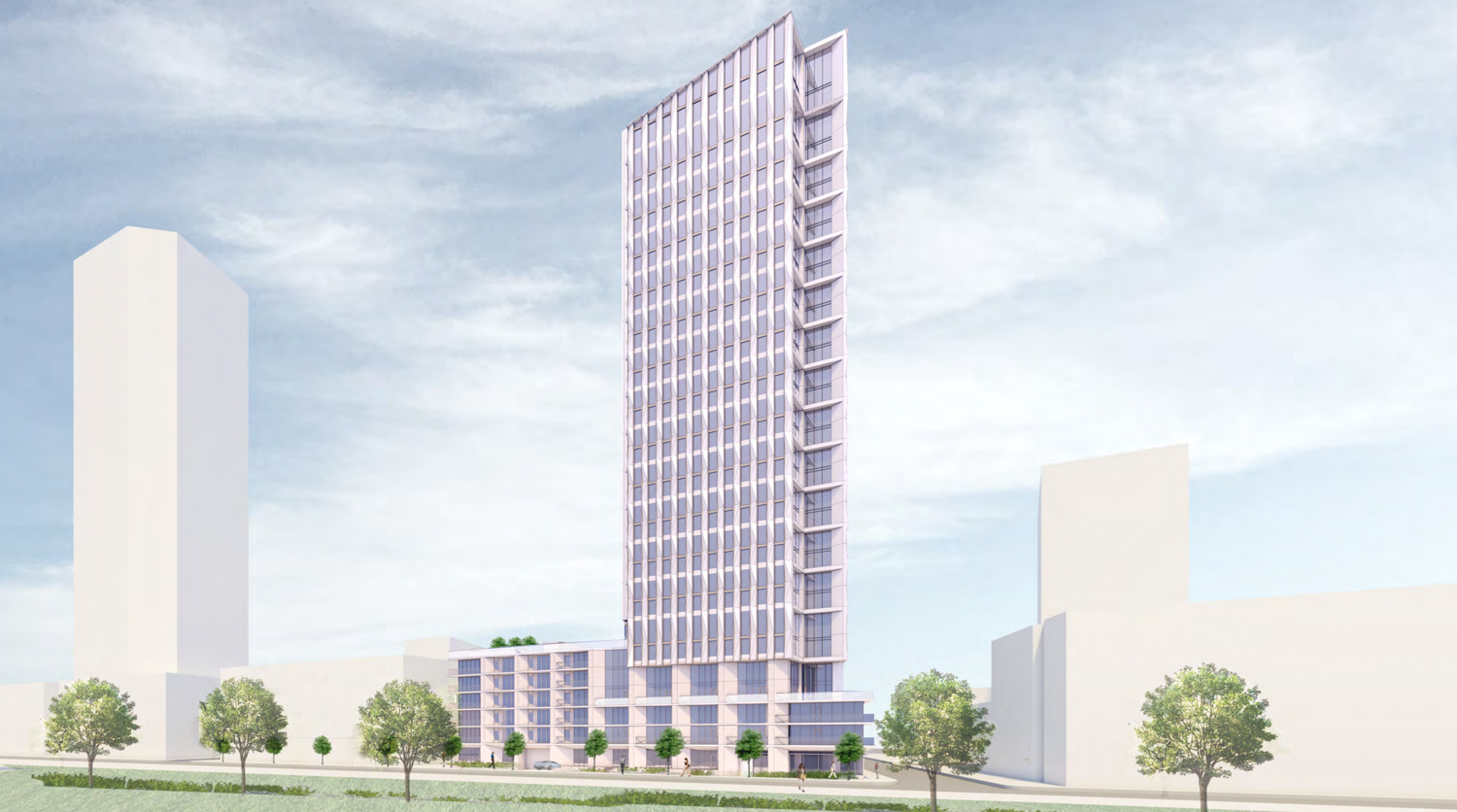
Treasure Island Parcel C2.1 overall perspective, design by Handel Architects
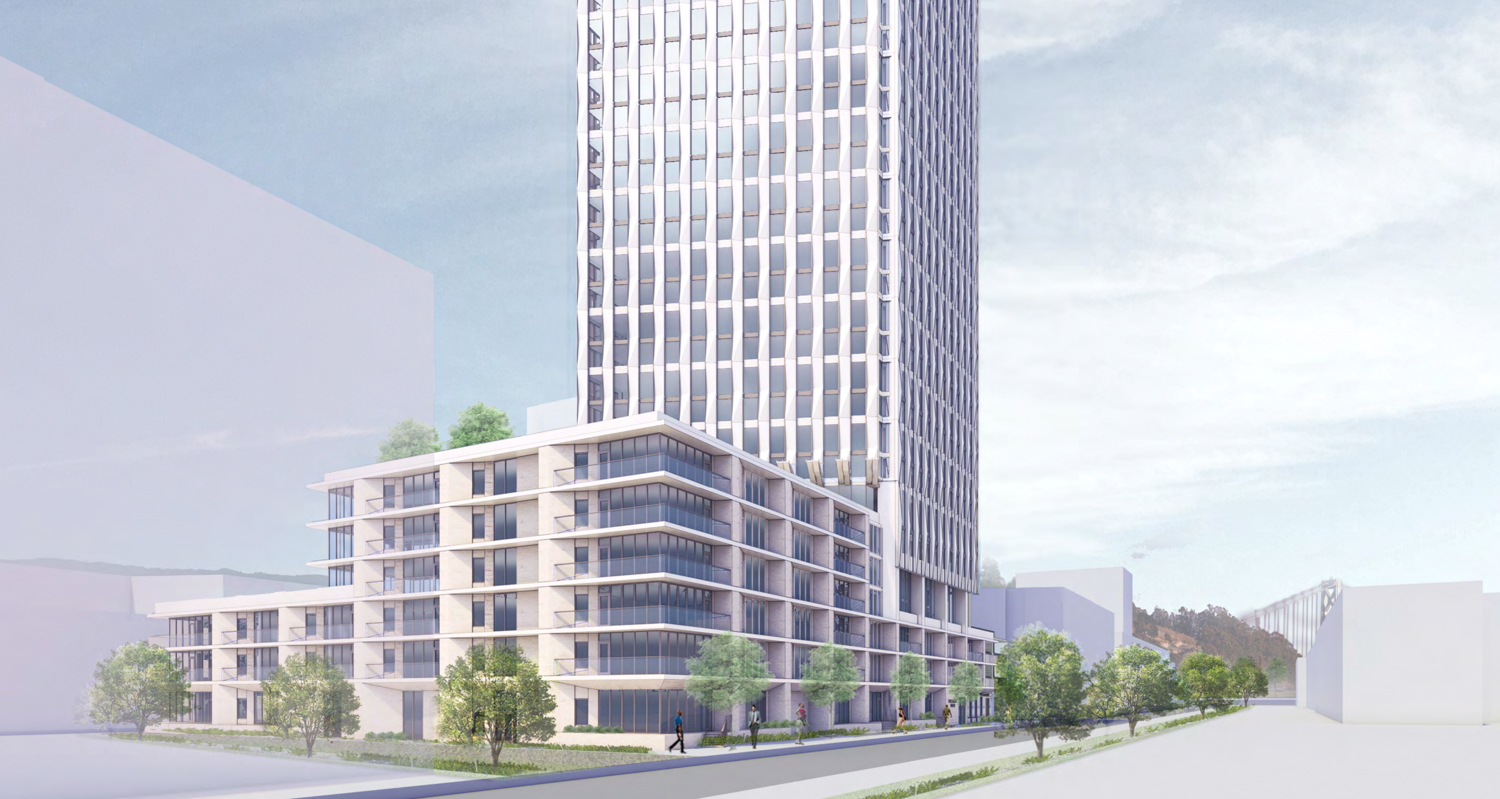
Treasure Island Parcel C2.1 seven seas and mid-block easement, design by Handel Architects
Treasure Islands’ Parcel C2.1 will rise 31 floors to roughly 345 feet above the street. Designed by Handel Architects, the residential tower will add 265 residential units and 190 parking spaces to the island. The structure includes sawtooth bays with balconies at the base, an architectural iteration of the bay window vernacular that permeates most San Francisco.
Parcel C2.3
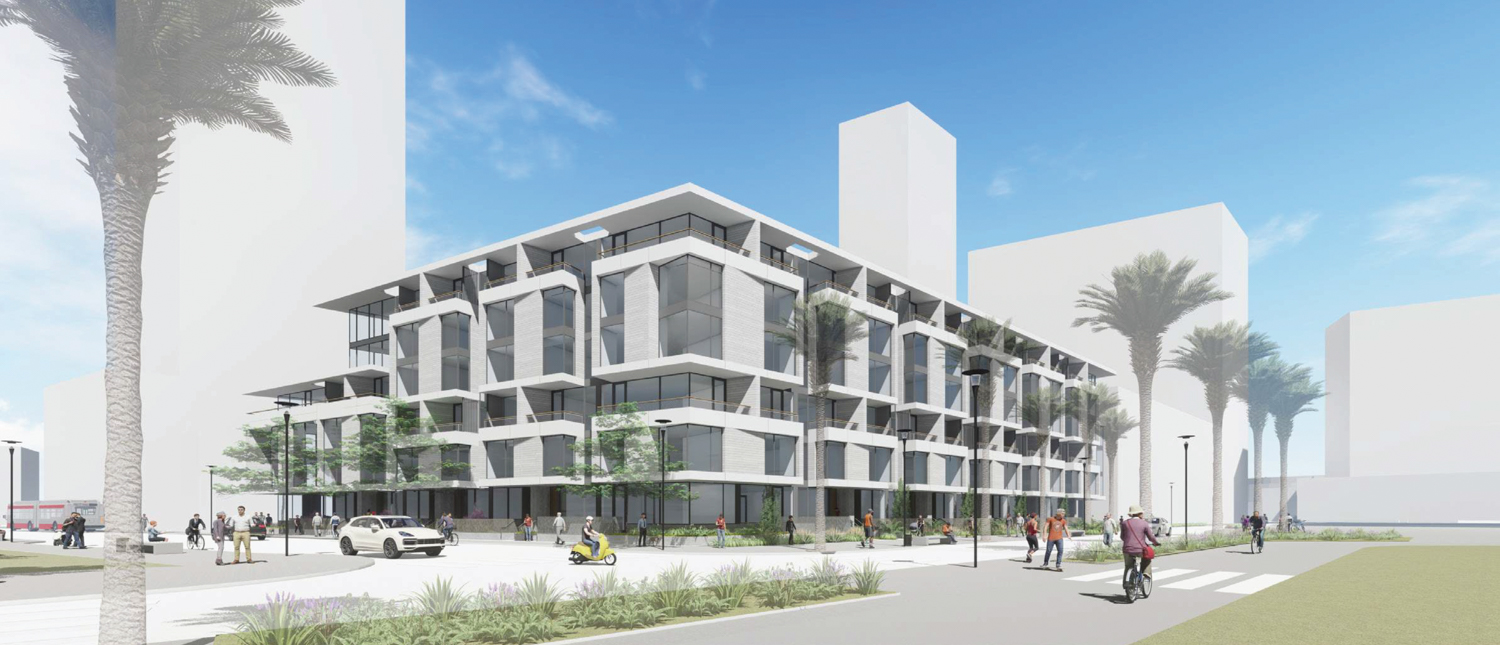
Treasure Island Parcel C2.3 view from along the Avenue of the Palms, rendering by Kennerly Architecture and Planning
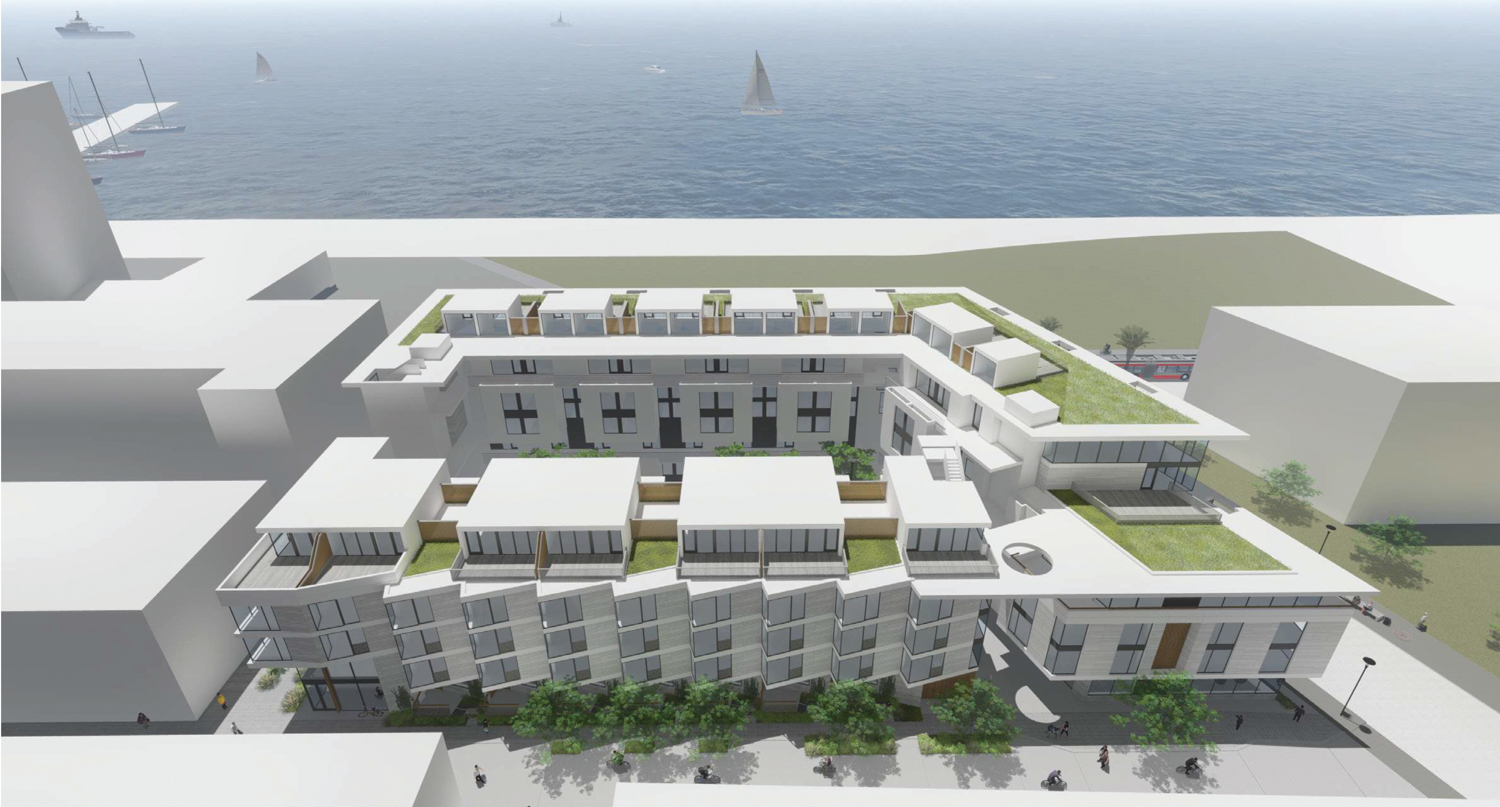
Treasure Island Parcel C2.3 aerial perspective looking toward the bay, rendering by Kennerly Architecture and Planning
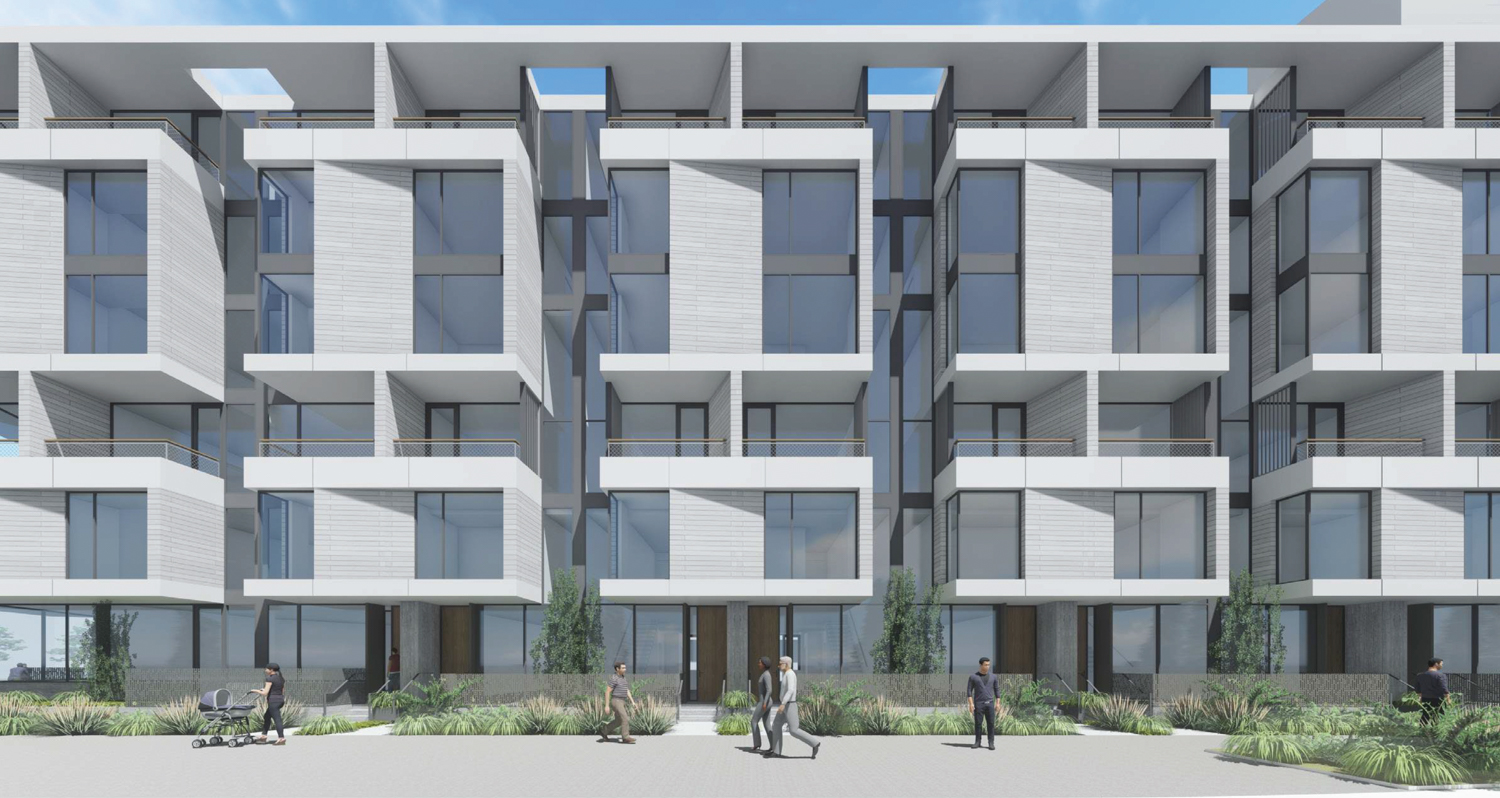
Treasure Island Parcel C2.3 facade elevation, rendering by Kennerly Architecture and Planning
Parcel C2.3 will be a six-story residential building designed by Kennerly Architecture & Planning. The 50-foot tower will produce 83 apartments, of which 28 will be flat-style, and 54 will be in the multi-level apartment building. Parking will be included for 83 cars and 36 bicycles. The facade will be clad with light-colored glass fiber reinforced concrete, wood cladding, fiber cement, and board-formed concrete.
Parcel C2.4
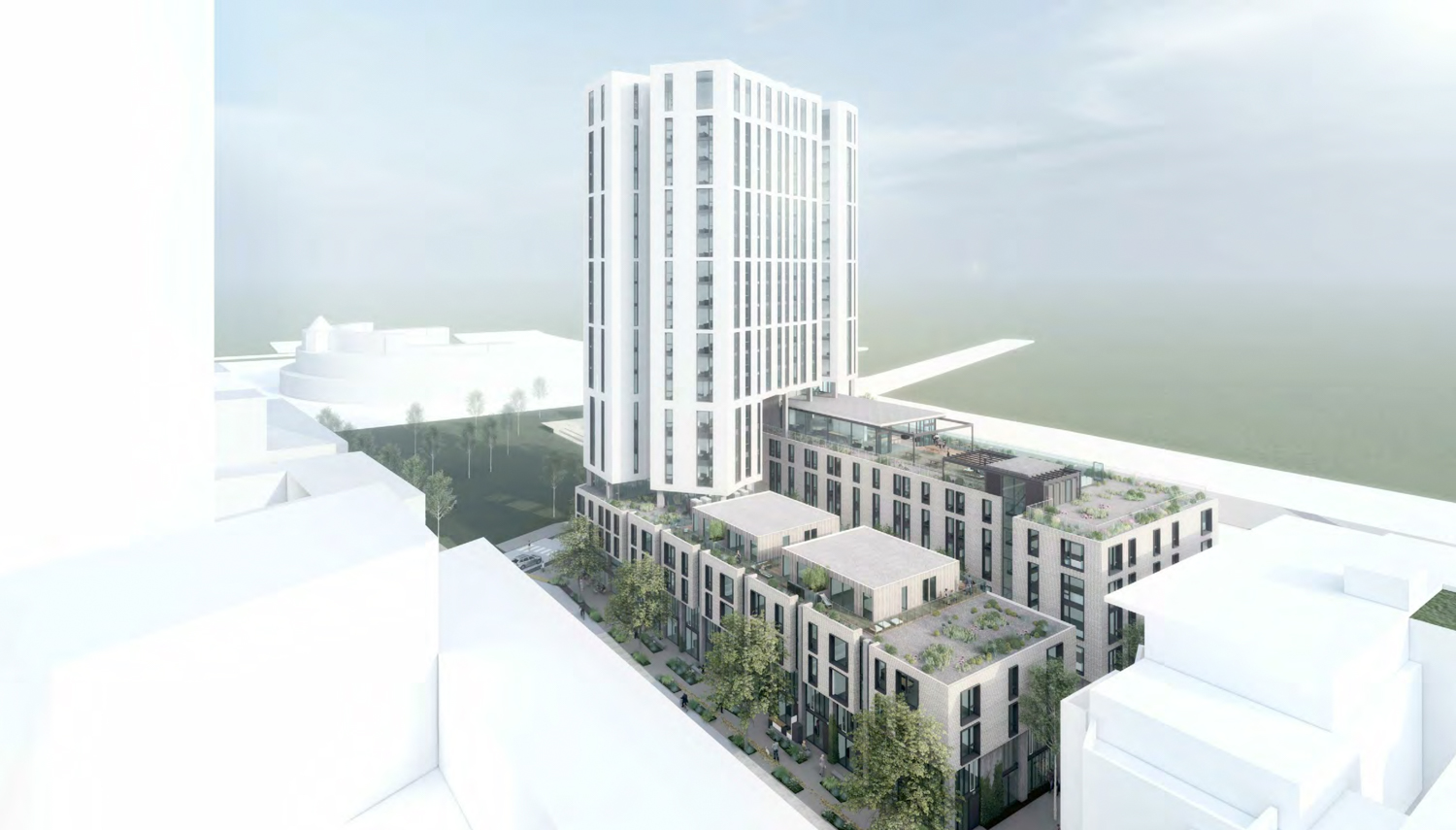
Treasure Island Parcel C2.4 aerial perspective, rendering by David Baker Architects
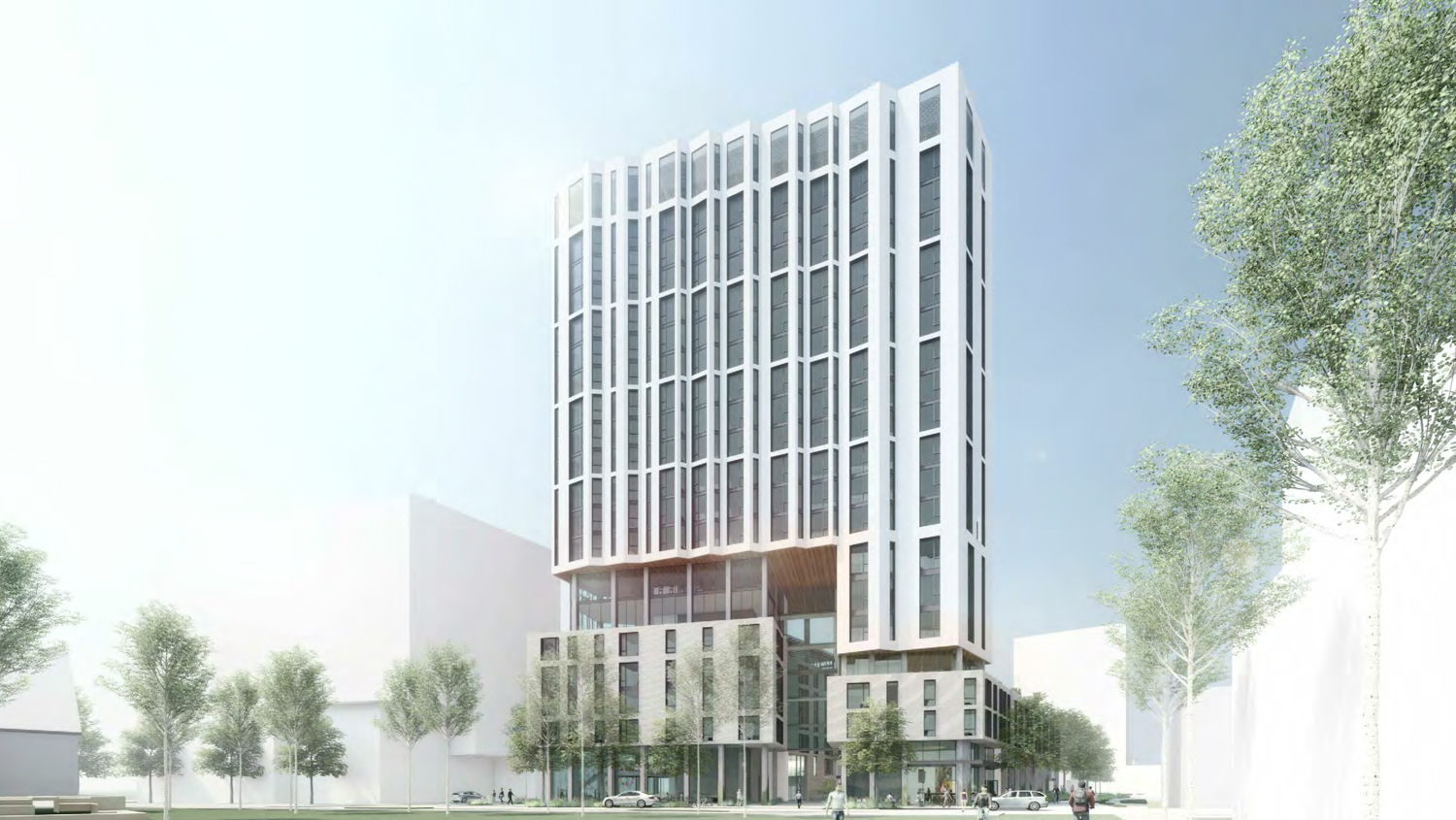
Treasure Island Parcel C2.4 viewed from Cultural Park, rendering by David Baker Architects
Parcel C2.4 will be a 22-story residential tower with 250 rental apartments above two low-rise wings and ground-floor retail. The structure will yield roughly 310,000 square feet and be built primarily of concrete. Parking will be included below grade for 109 vehicles. David Baker Architects is responsible for the design.
Masterplan Information
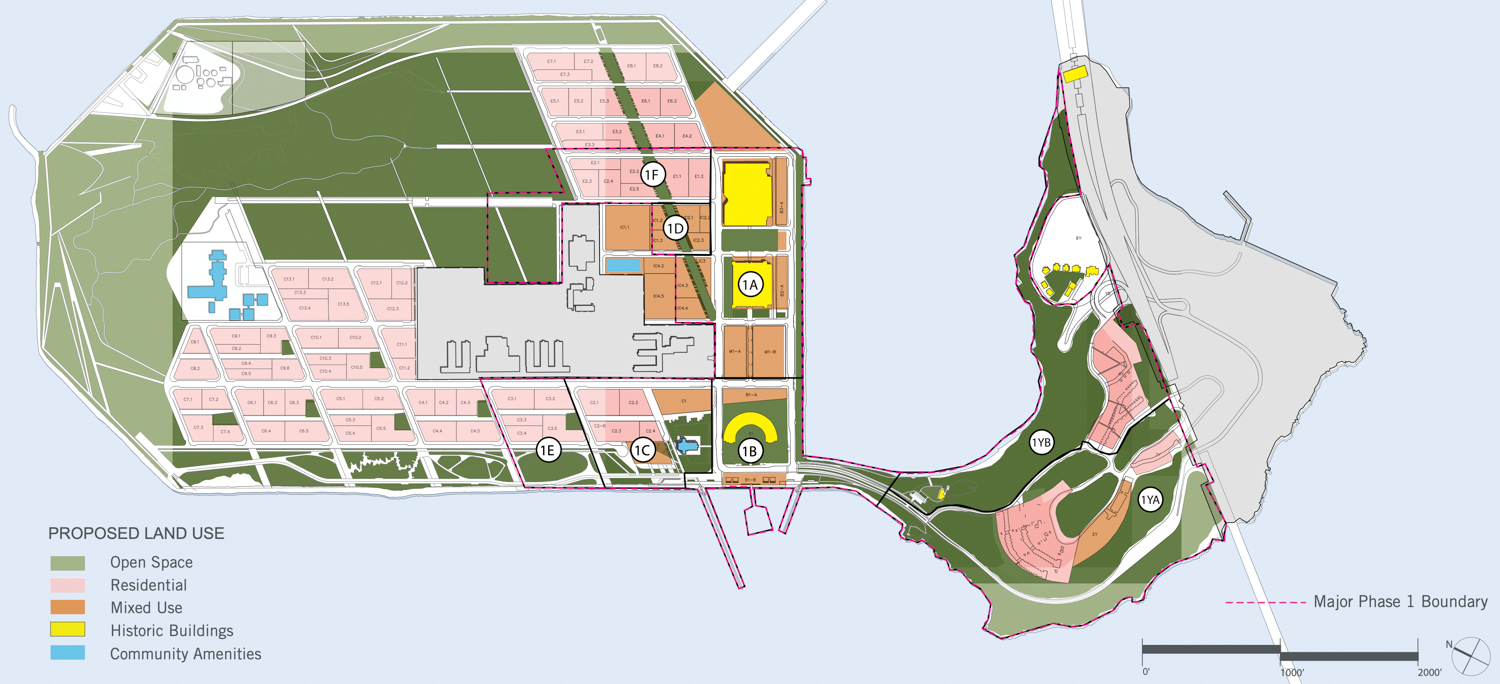
Treasure Island phased map, illustration by San Francisco City Planning Department
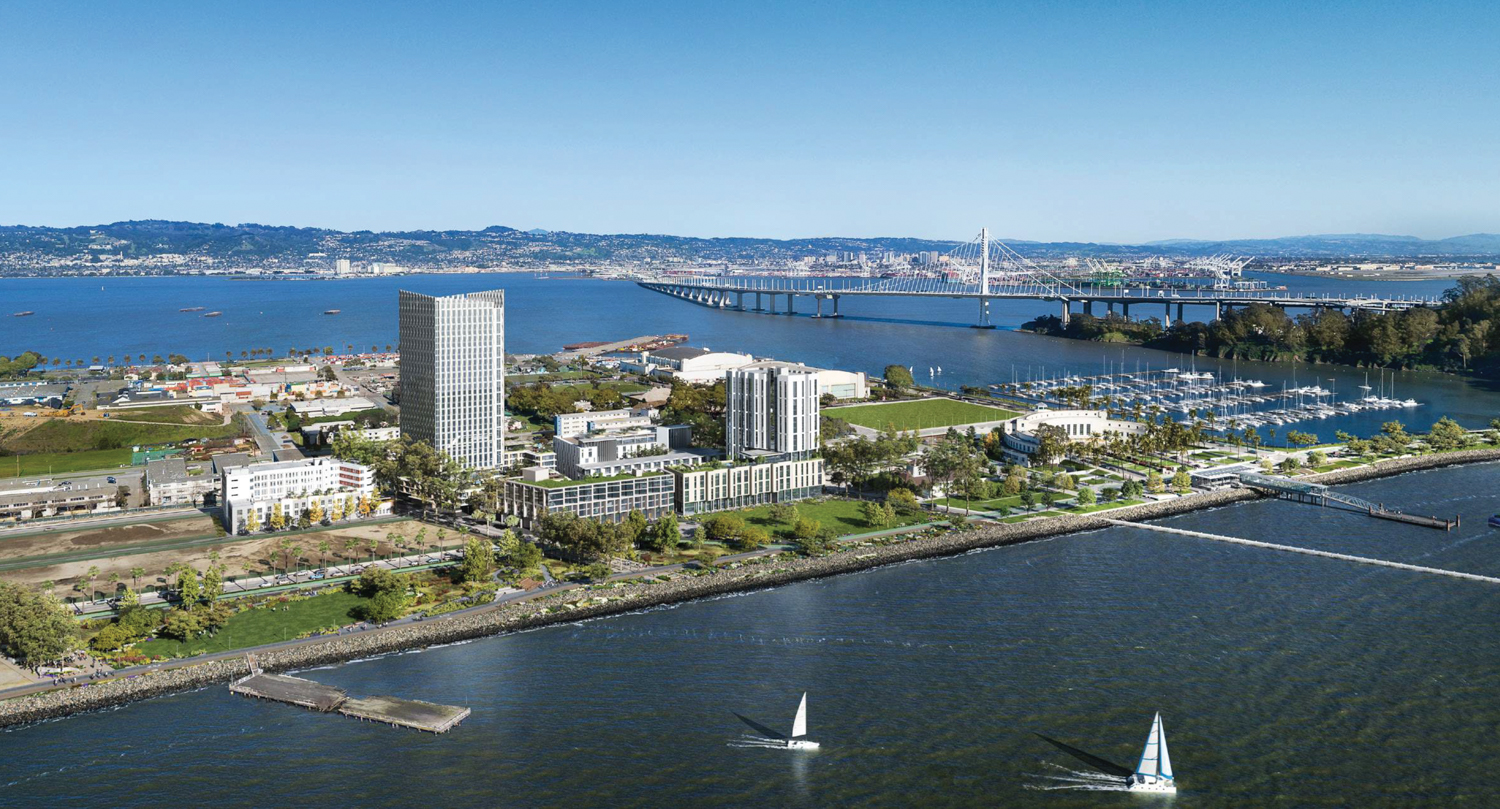
Treasure Island phase one only, rendering by Steelblue
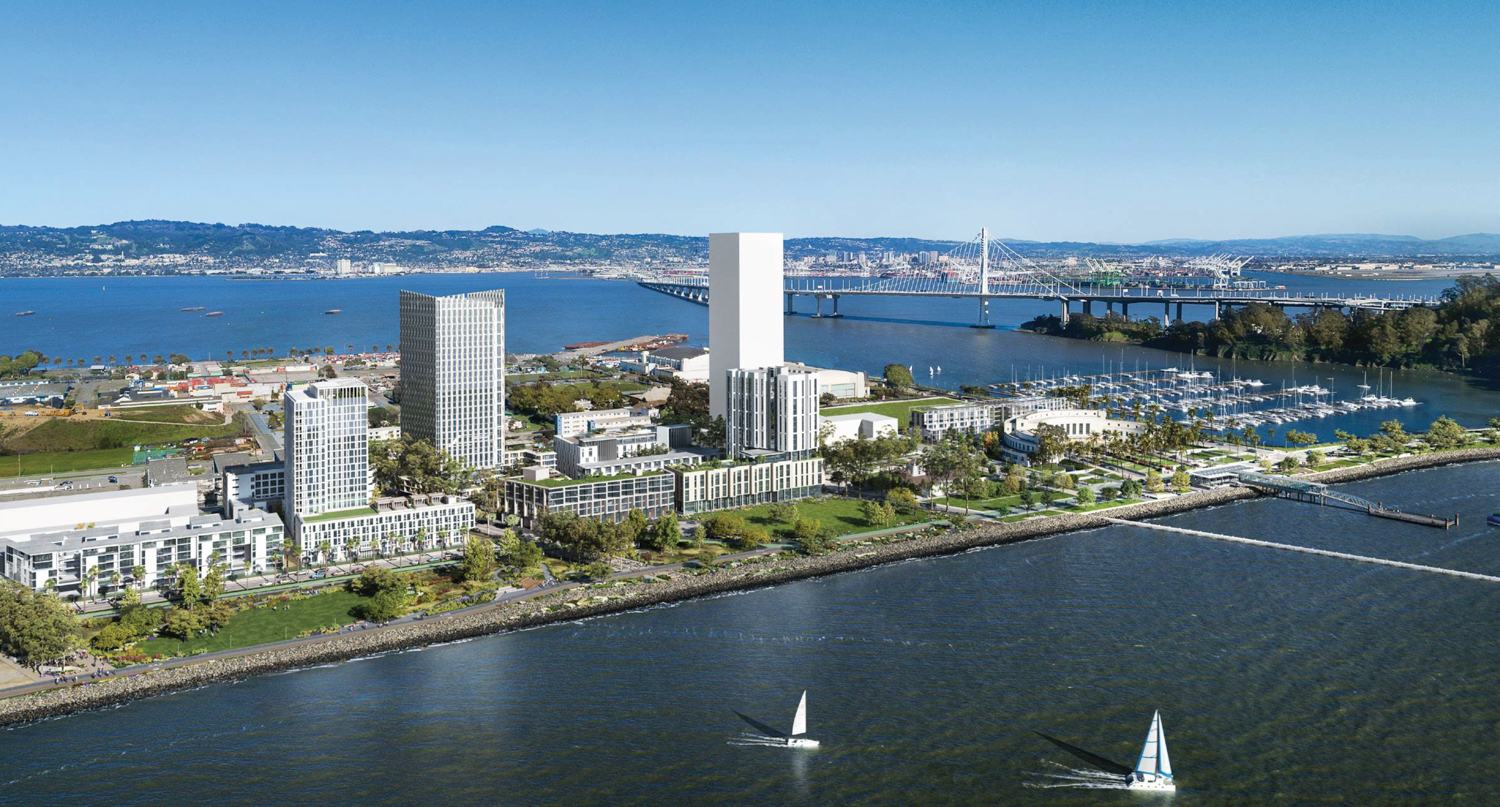
Treasure Island mid-development, rendering by Steelblue
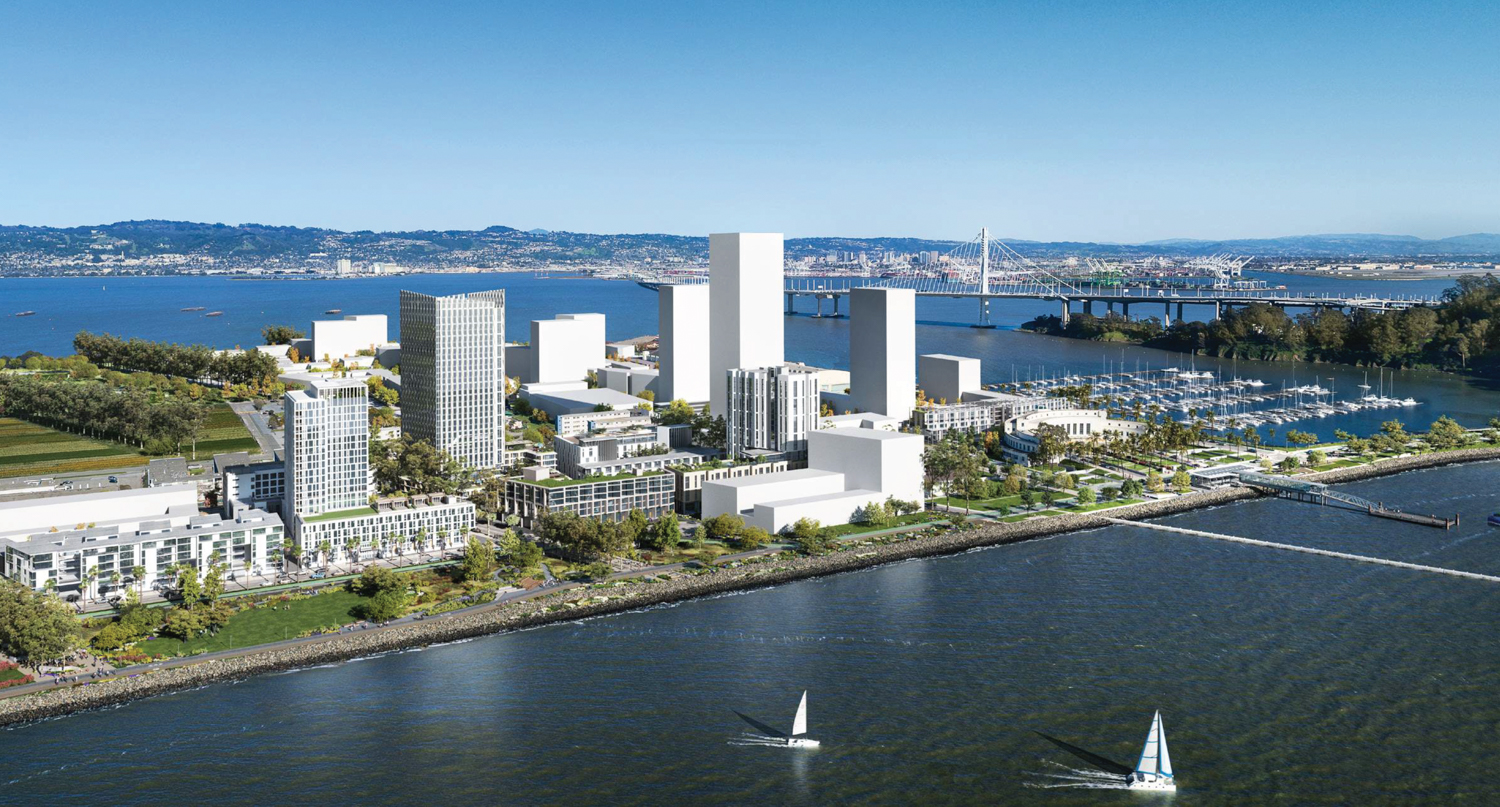
Treasure Island at full build-out, rendering by Steelblue
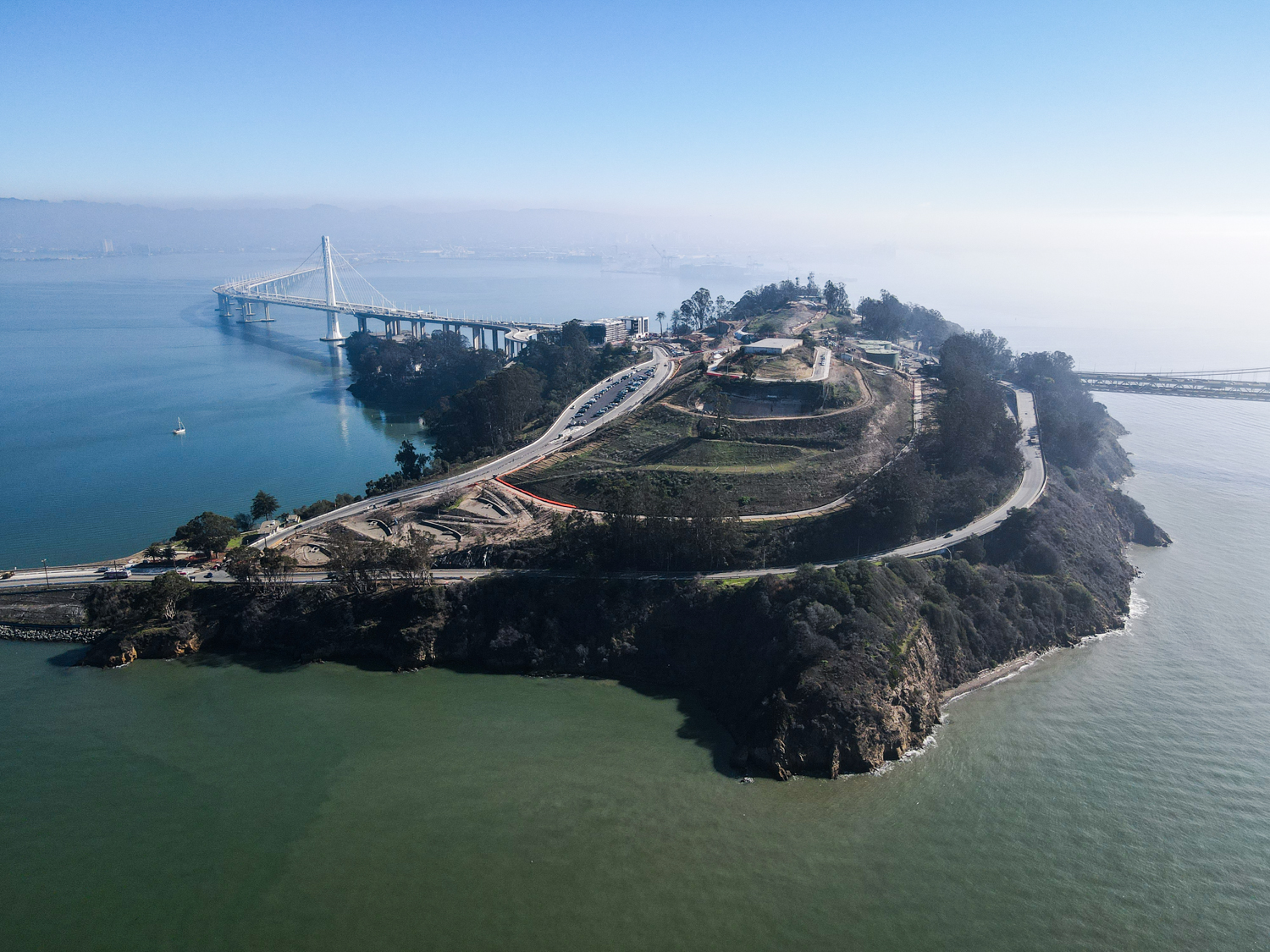
Yerba Buena Island aerial overview
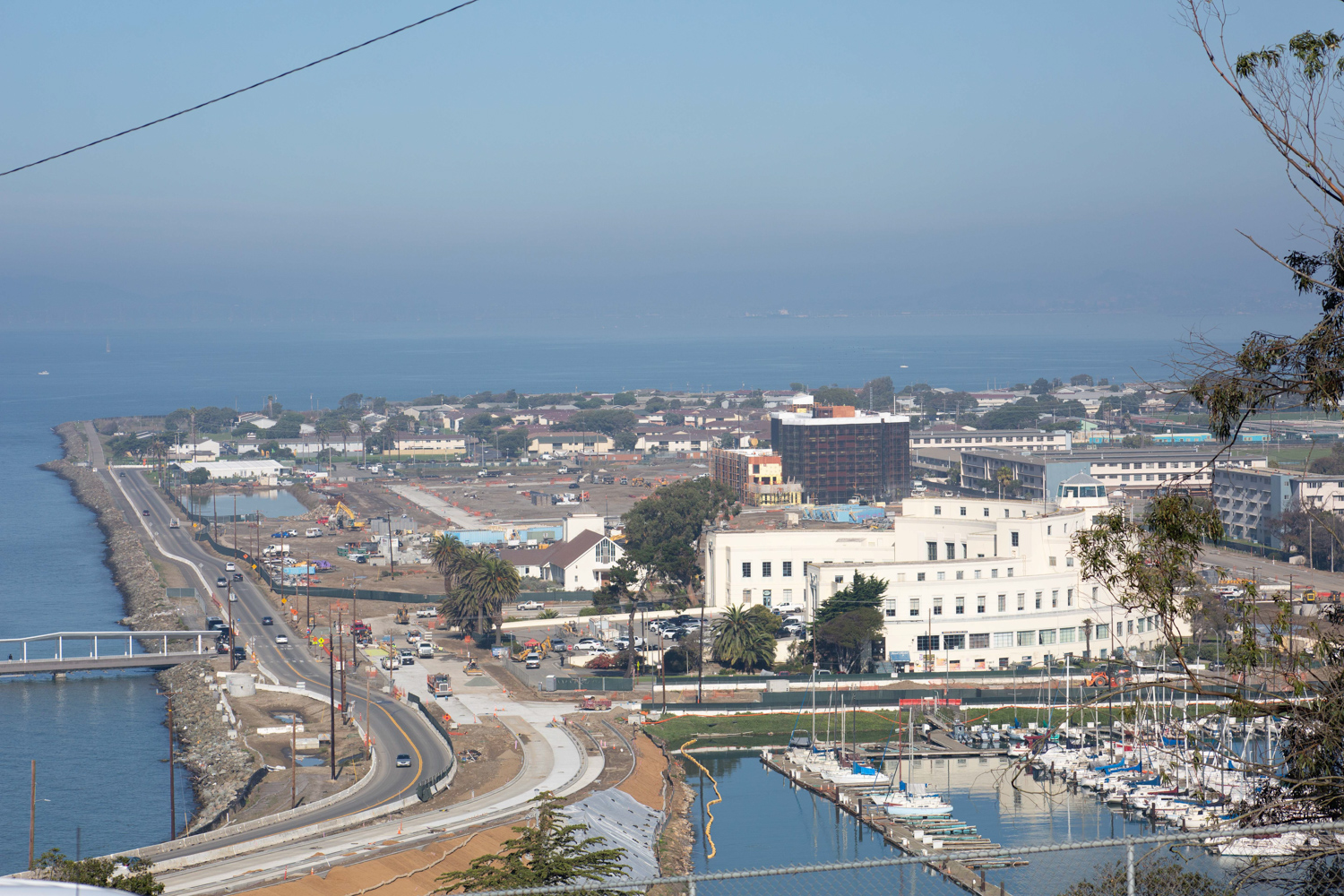
Treasure Island construction progress, image by Andrew Campbell Nelson
The overall development at Treasure Island and Yerba Buena is expected to reach roughly 8,000 new apartments, of which nearly half will be built within phase one. Specifically, 3,571 units are expected across the seven-step first phase of construction on both islands. Before construction, 908 units were existing on Treasure Island. There are also 97 existing dwelling units on Yerba Buena Island.
The master plan is by Skidmore Owings and Merrill, who oriented the project around the concept of three compact neighborhoods with public transportation connecting to a mixed-use hub with connections to San Francisco. Of the 8,000 units, plans include 421 townhomes, 2,232 low-rise units, 519 mid-rise units, 3,144 tower units, and 1,684 to be managed by Authority Housing.
The mixed-use development will be concentrated in the first phase. From adaptive reuse, construction will produce 202,000 square feet of offices, 67,000 square feet for retail, and 42,000 square feet for circulation. There will be another 140,000 square feet of new retail, 100,000 square feet for offices, and a 500-room hotel from new construction. Phase one is also hoping to add a new grocery store to the island. Phase two will see the construction of 1,243 units. Phase three will build 1,017 units. Lastly, phase four will build 2,169 units.
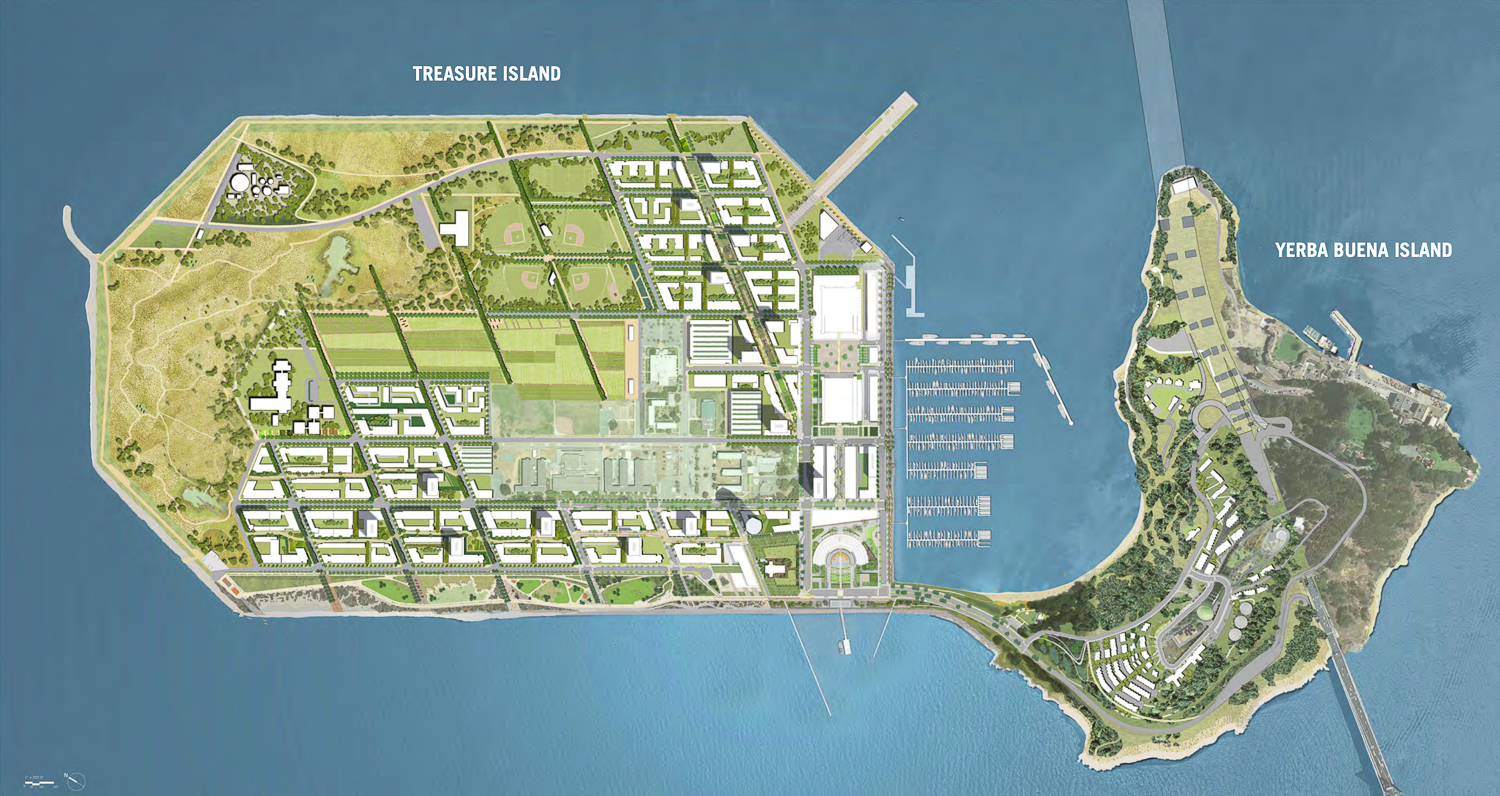
Treasure Island redevelopment map, development by TICD
Construction is expected to cost $6 billion.
Subscribe to YIMBY’s daily e-mail
Follow YIMBYgram for real-time photo updates
Like YIMBY on Facebook
Follow YIMBY’s Twitter for the latest in YIMBYnews

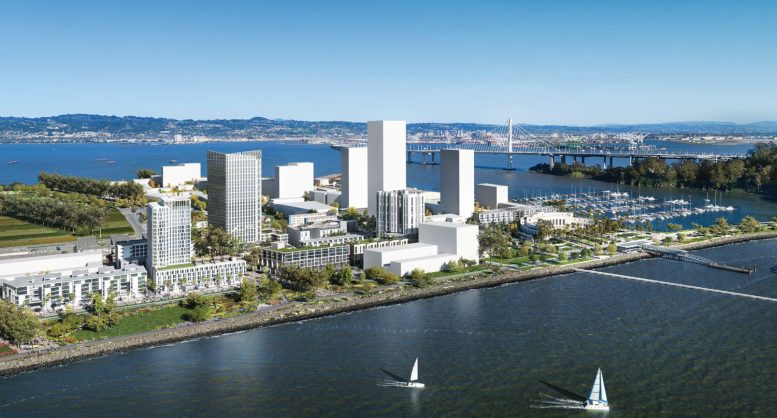




1950s planning for a 21st century development?
weigh in, planners. seems a little under thought for the future thinking SF Bay area…..
Cada vez mais linda esta cidade de São Francisco!!!
Since the building are all electric and no gas, lots of bicycles parking and ferry service available, can we assume that any “parking spaces” are only for shared electric vehicles?
Clearly you can see the on and off ramps to the Bay Bridge, so no people will be able to park their private vehicle and enjoy the freedom and joy of driving.
Will these buildings block the view of the Golden Gate Bridge and the headlands for drivers coming over the Bay Bridge? If so, this is such a loss for the entire region. If you destroy what is beautiful about San Francisco, less people will want to live here and less people will want to visit.