New plans have been unveiled for a seven-story residential project at 1617 J Street in Midtown, Sacramento. The proposal is to add 200 new apartments and a full floor of retail between 16th and 17th Street in a busy corner of the State Capitol. Led by SKK Developments, the development has become nearly three times larger than first revealed just five months ago.
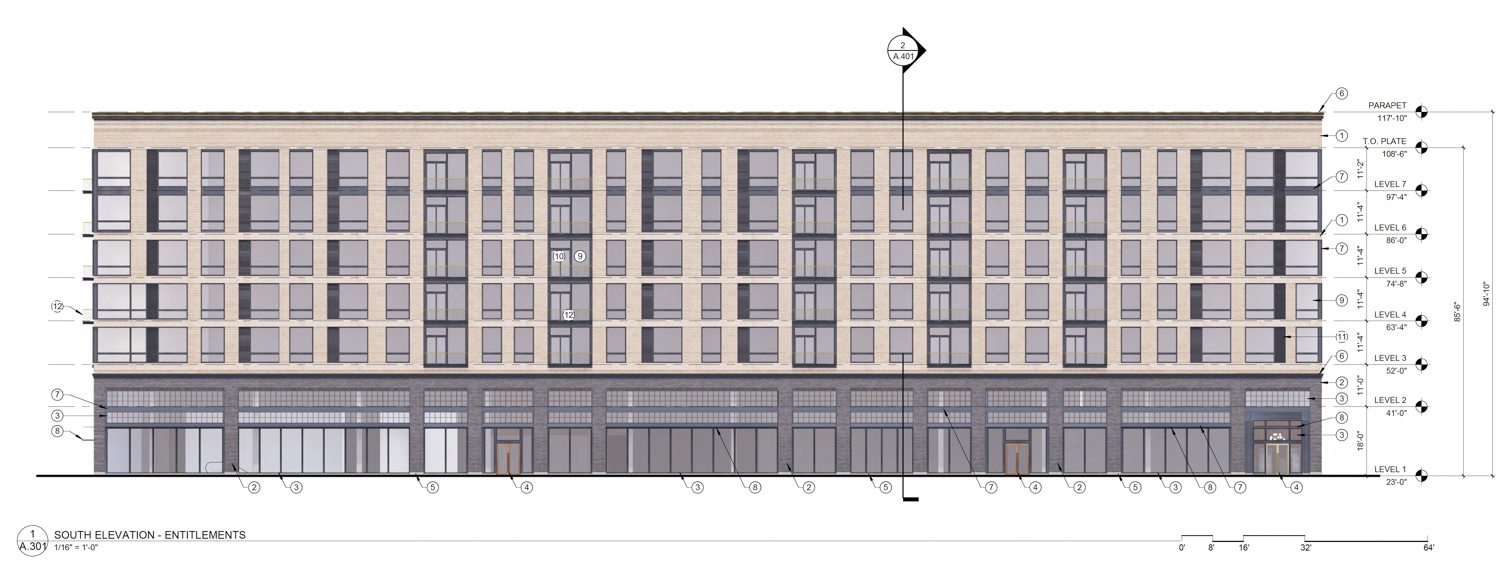
16th and J Street facade elevation, rendering by C2K Architecture
The initial proposal for 1617 J Street would have only occupied roughly half as much land on the corner of 17th Street, J Street, and Improv Alley. The half-block structure would have yielded just 73,330 square feet with 74 new apartments and 3,700 square feet of ground-floor retail.
SKK has since acquired the full 51,200 square foot block bound by the prior-listed three roads and 16th Street.
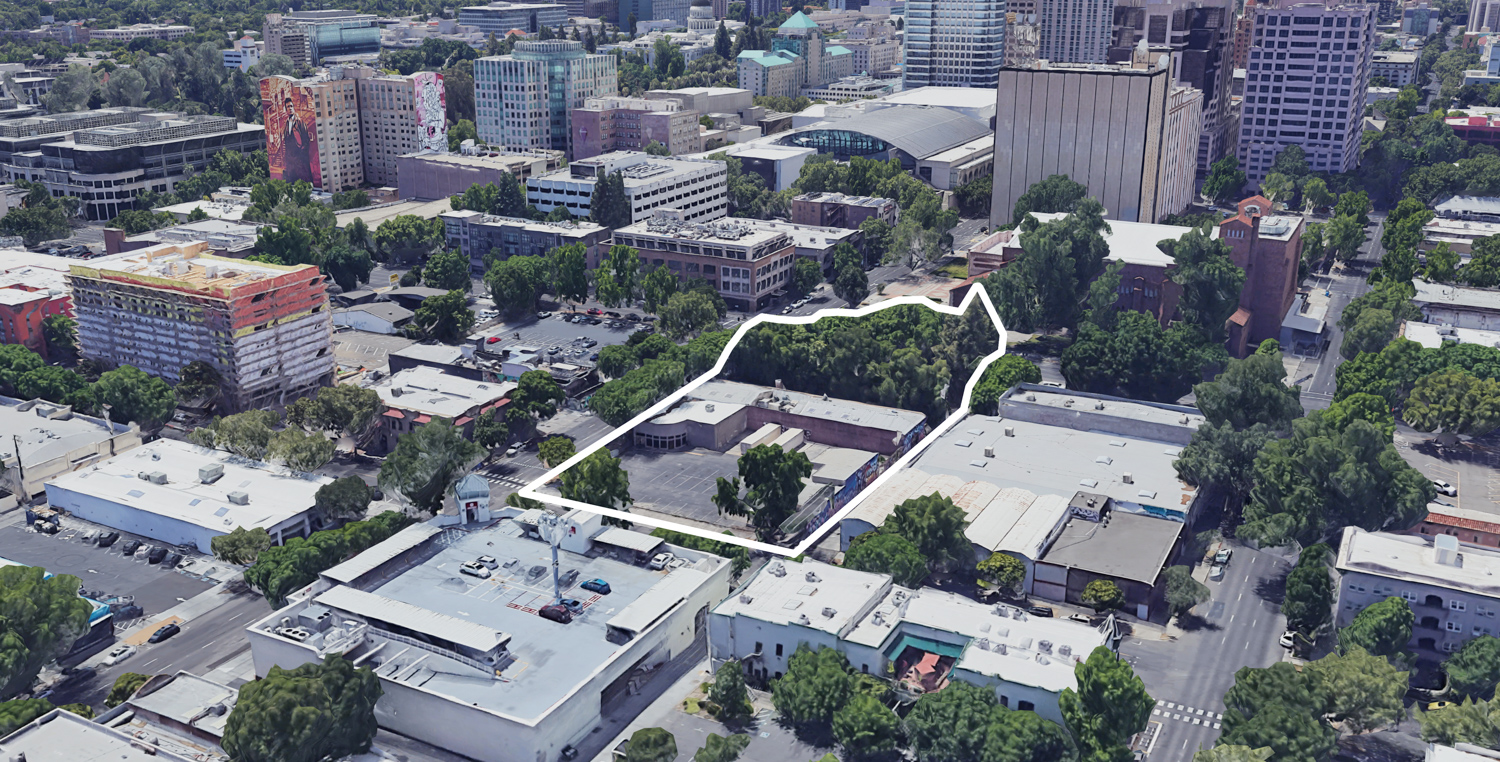
1617 J Street, image via Google Satellite
The latest iteration for 16th and J Street will provide significantly more housing and retail for the neighborhood. The 91-foot tall structure will yield 347,060 square feet with 194,880 square feet for residential use, nearly 40,000 square feet for the ground-floor retail, and over a hundred thousand square feet for parking split between the basement and second floor. The two-floor garage will have a capacity for 253 cars. Additional storage on-site will accommodate 128 bicycles.
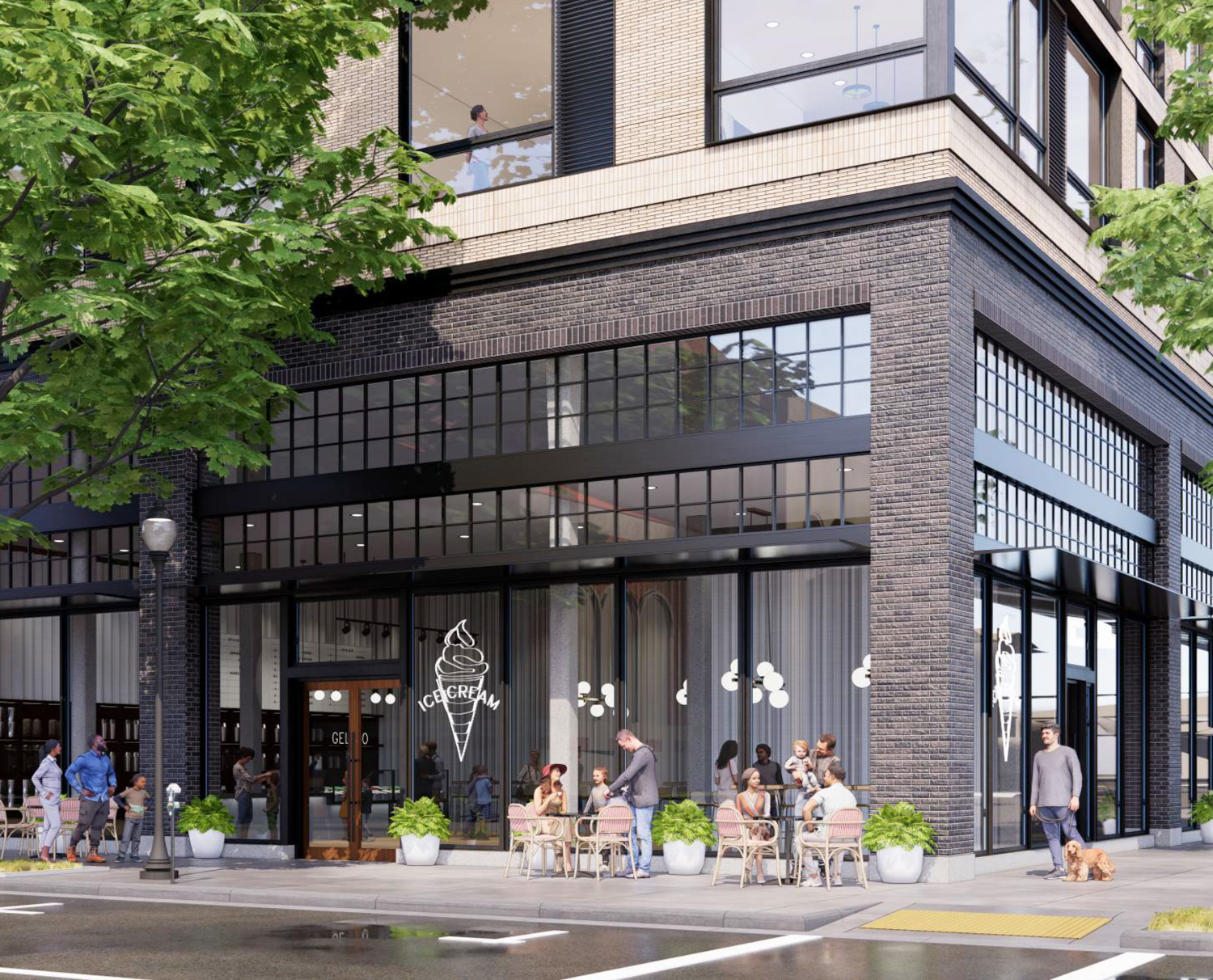
16th and J Street facade close-up, rendering by C2K Architecture
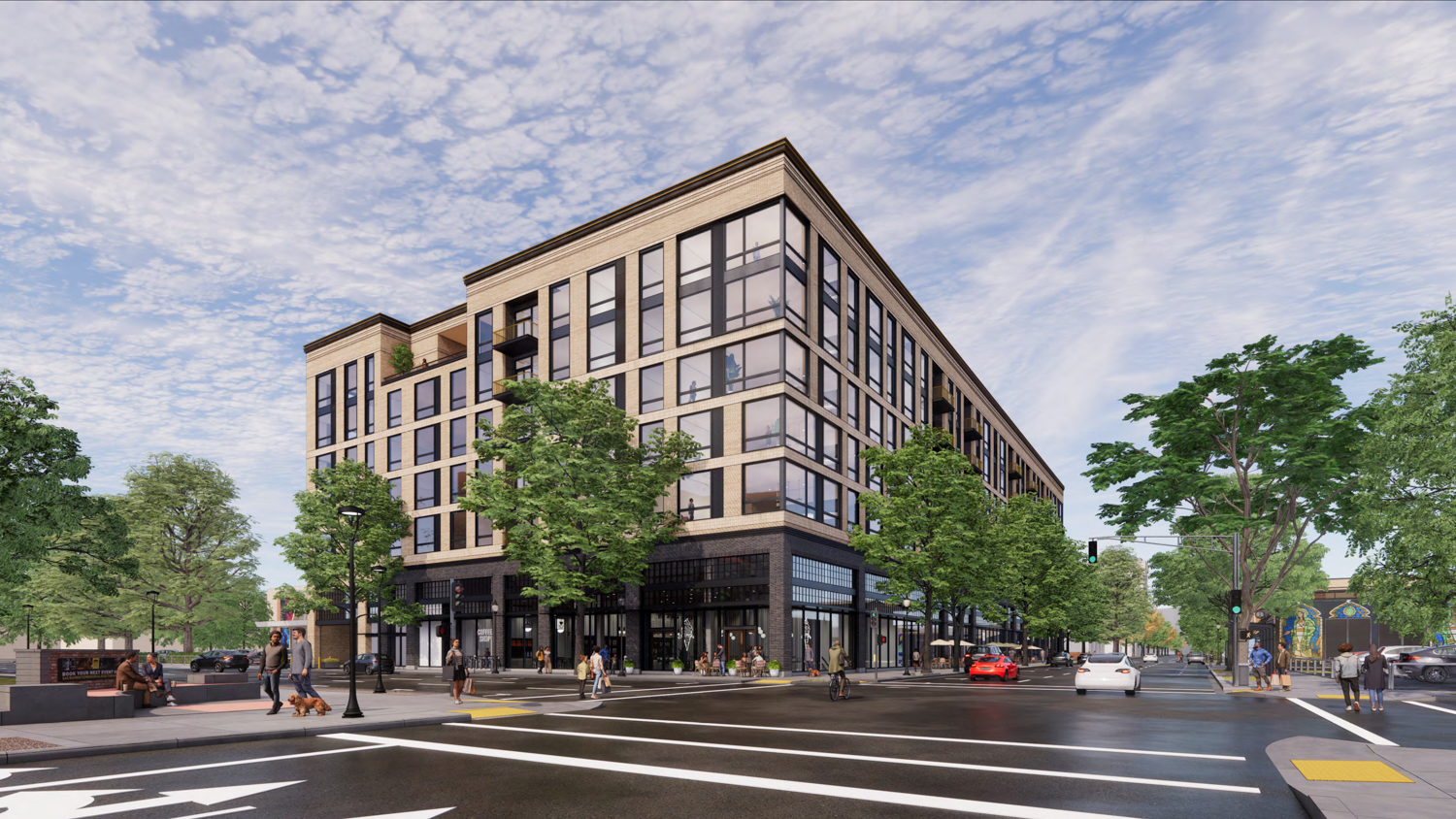
16th and J Street, rendering by C2K Architecture
Units will vary in size from 420 square feet to 1,650 square feet. Bedroom types will include 37 studios, 109 one-bedroom units, 44 two-bedroom units, and 10 three-bedroom units.
C2K Architecture, a prolific firm with proposals in Sacramento and Santa Clara County, will be responsible for the design. Residential amenities will include two third-level courtyards, one with a pool, and a seventh-floor amenity deck with views of the state Capitol building. 10,520 square feet of open space will be spread across the projects’ private and shared balconies.
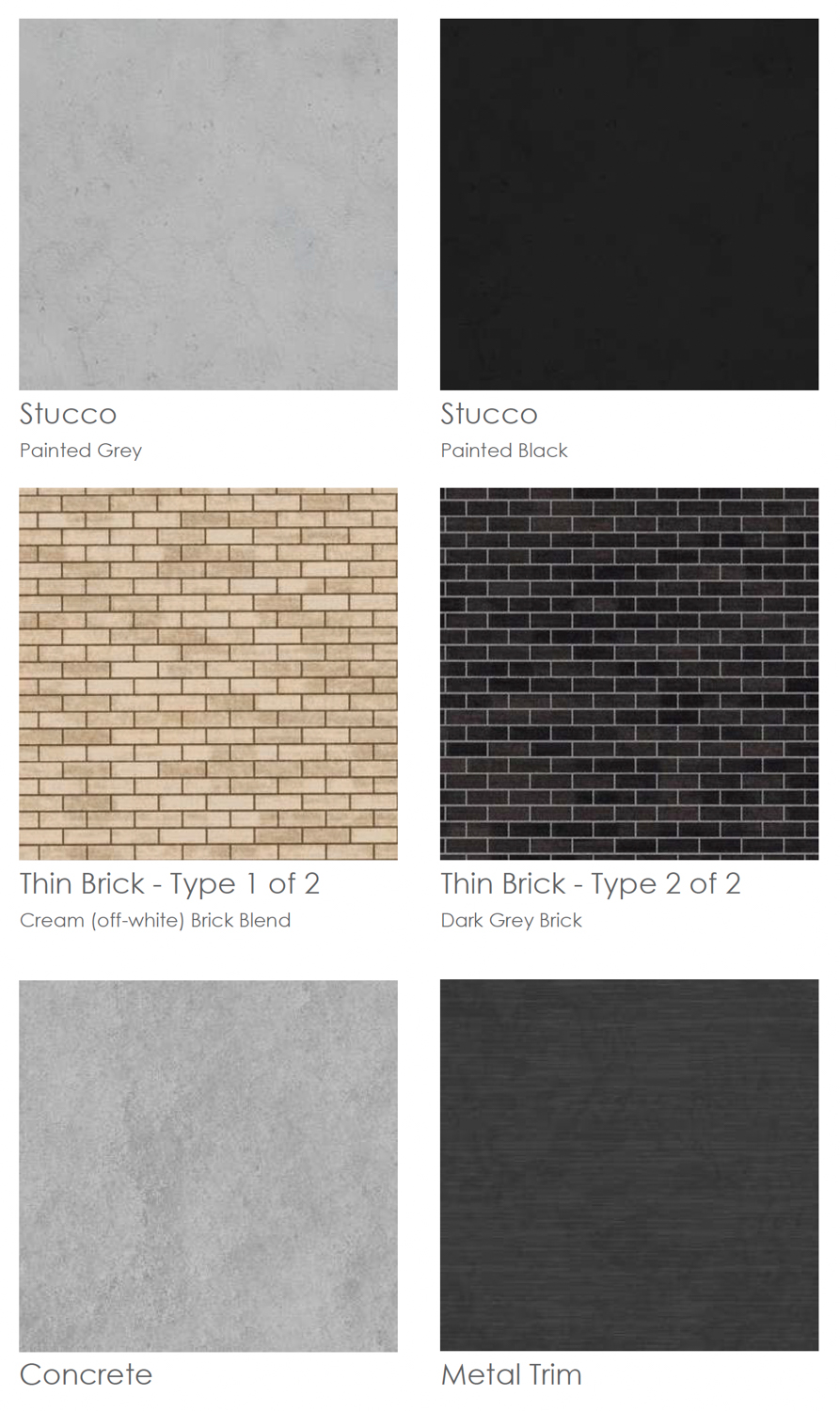
16th and J Street facade materials, imagery by C2K Architecture
Cunningham Engineering Corp is the civil engineer for the project, and Fuhrman Leamy Land Group is the landscape architect.
In its existing state, the property is occupied with surface parking, a restaurant, and a vacant commercial structure.
The building will be located roughly five minutes away from another project by SKK and C2K at 1116 18th Street. The development is also inside a Transit Priority Area, being within a half-mile of a major transit stop existing or planned. This provides the developers with certain CEQA exemptions that will help the project promote public transit in the city.
Subscribe to YIMBY’s daily e-mail
Follow YIMBYgram for real-time photo updates
Like YIMBY on Facebook
Follow YIMBY’s Twitter for the latest in YIMBYnews

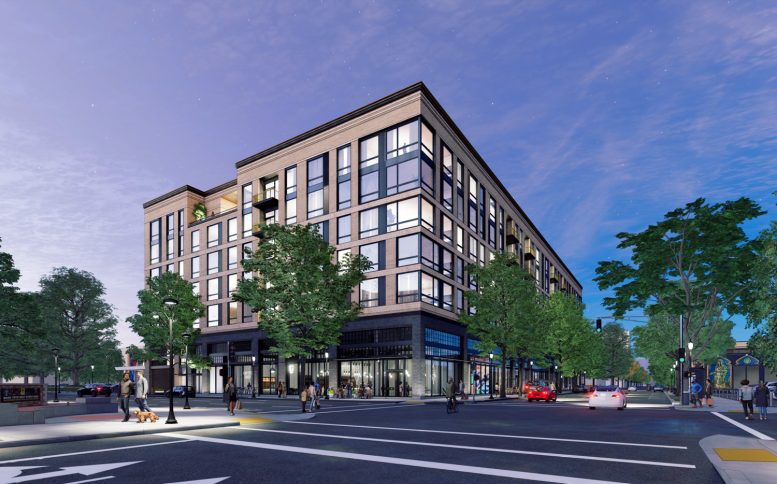




Absolutely great news. The more (units) the better. The J st-16th st intersection is one of the most prominent & busy intersections in all of the entire Sacramento region. This area is really coming to life, with many housing projects (along with ground level retail) currently under construction, and more planned. Its going to add to this vibrant thriving intersection and area of midtown. Cant wait, hope it gets build soon.