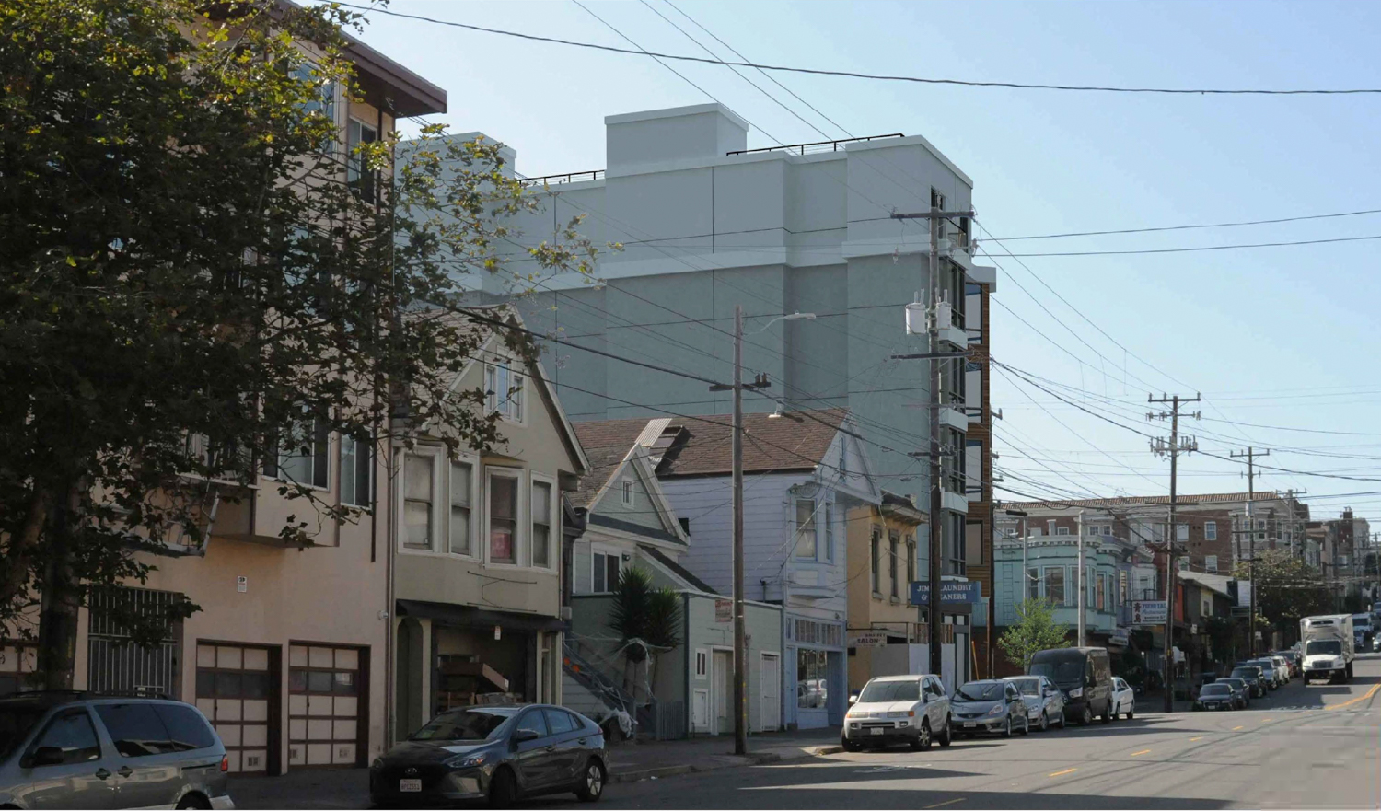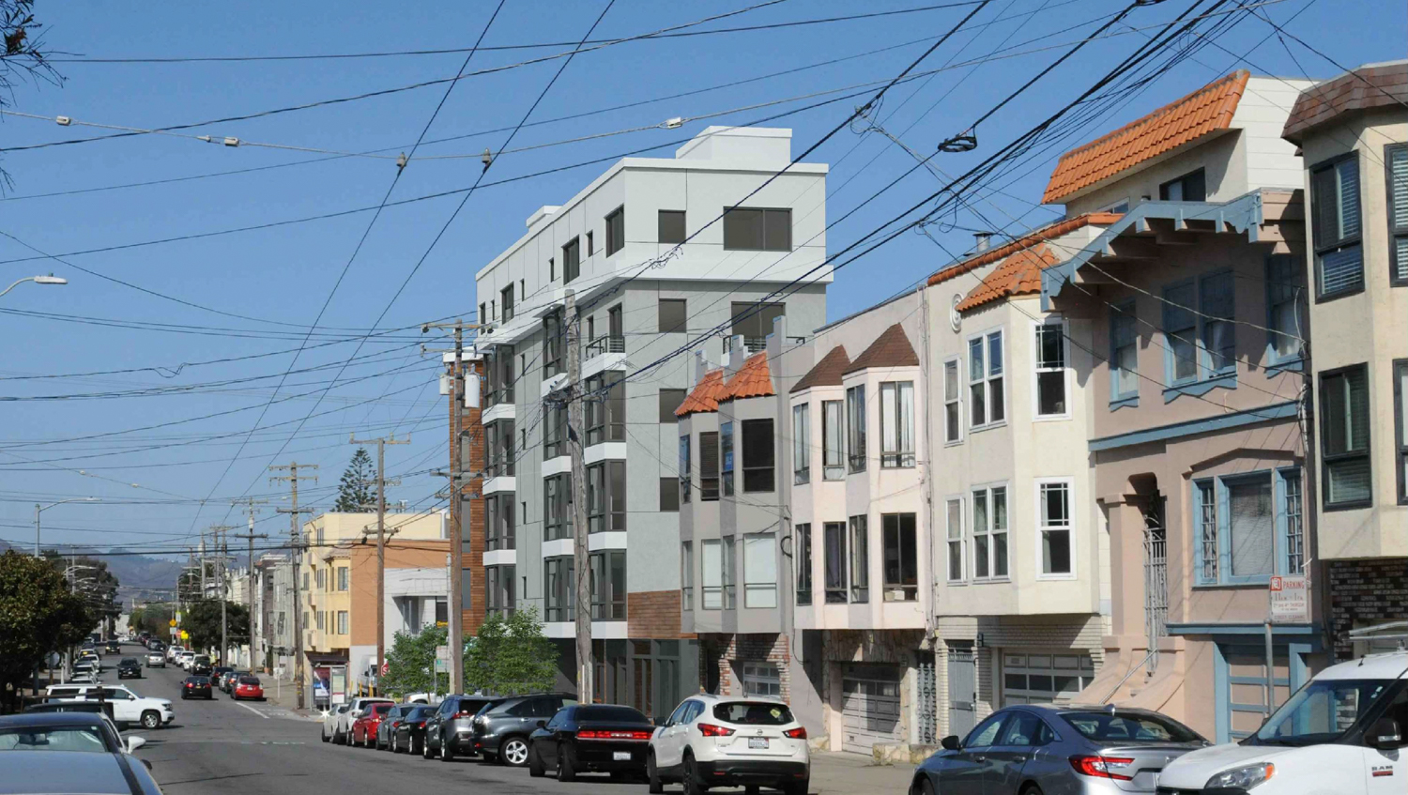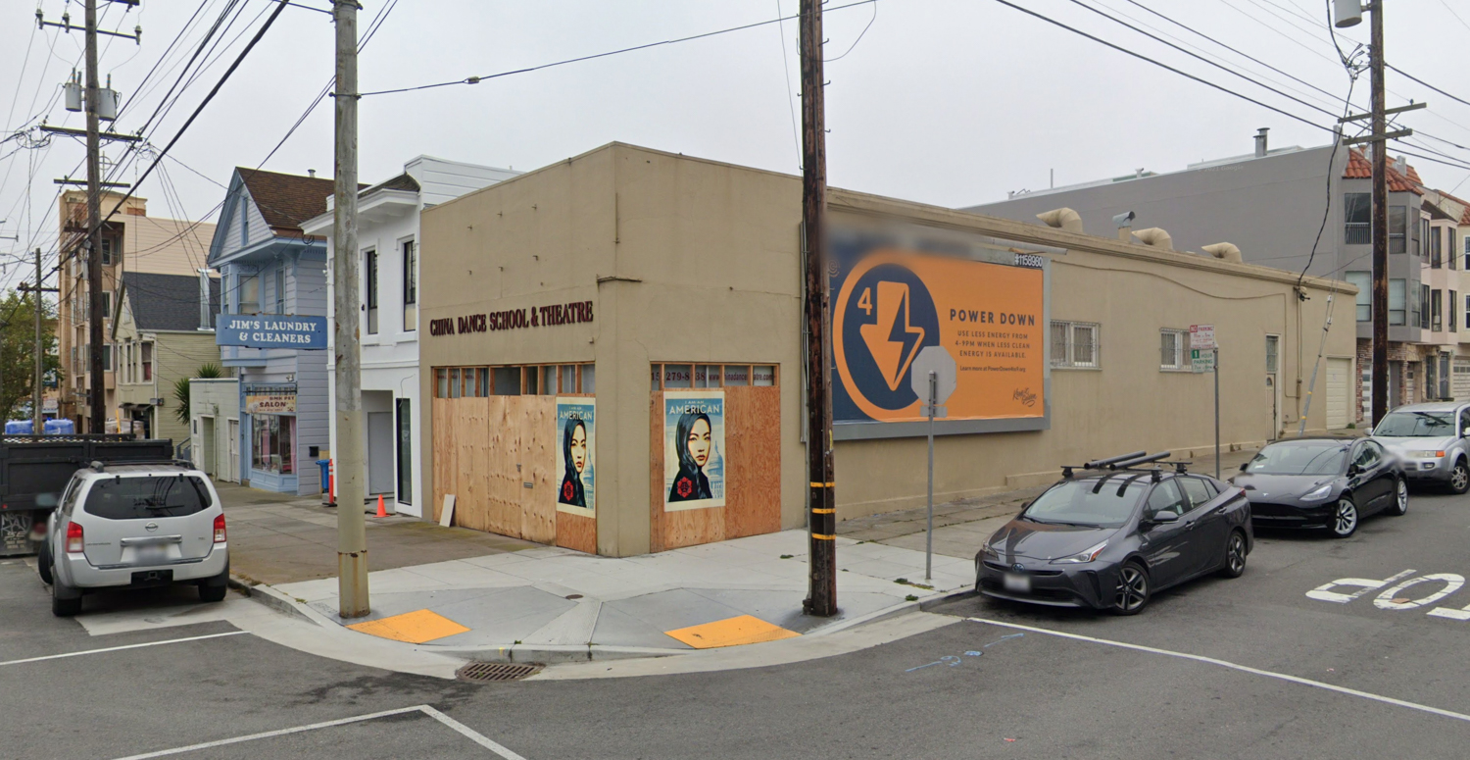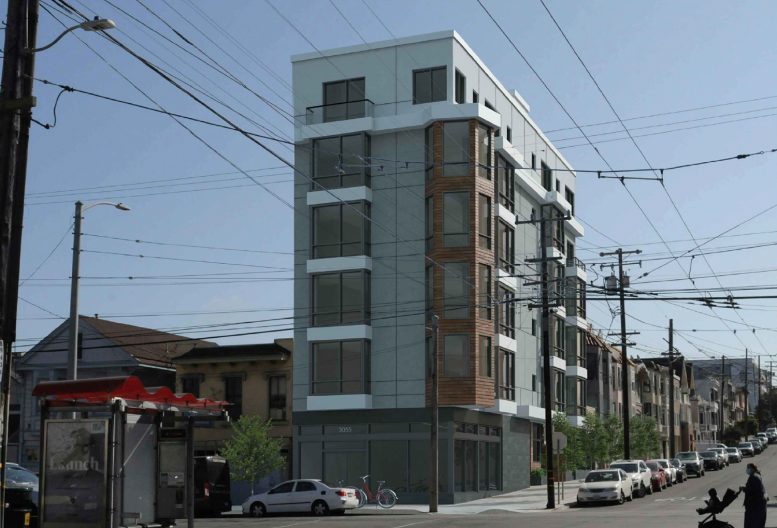The San Francisco Planning Commission is scheduled to vote on plans for 3055 Clement Street later today. The project is expected to add seven new homes and two retail spots in the city’s Outer Richmond neighborhood. Design Consultants Group is the project architect and sponsor.
The 72-foot tall structure will yield 11,700 square feet with 10,660 square feet of residential floor area and 1,140 square feet for two commercial retail spaces. Of the seven apartments, there will be four two-bedroom units and three four-bedroom units. Units will range in size from 636 square feet to 1,402 square feet. The initial project application indicates the residences will be sold for ownership. In a move that promotes local public transportation and reduces the development’s impact on the neighborhood and environment, there will be eight bicycle parking spaces and no vehicular parking on-site.

3055 Clement Street from east on Clement Street, rendering by Design Consultants Group
Two of the apartments will be reserved as affordable housing, in part thanks to the HOME-SF and State Density Bonus programs. The project will require the demolition of an existing commercial structure. Constructed in 1919, the building is currently occupied by the China Dance School & Theatre.
The building is located between 31st and 32nd Avenue, one block from the southeast corner of the Lincoln Park golf course and surrounding open space. Residents will be nearby a grocery store, shops, and the Geary Boulevard thoroughfare, connecting the Financial District to the Richmond District and ending with the Sutro Baths and Ocean Beach.

3055 Clement Street from South on 32nd Avenue, rendering by Design Consultants Group
San Mateo-based May & John Lau, the latter is the president of Design Consultants Group, is listed as the property owner. City records show the property sold in March of 2019 for $1.2 million. Construction is expected to last ten months from groundbreaking to completion, at a cost of $1 million. The building permit has not yet been filed.

3055 Clement Street, image via Google Street View
According to the meeting notice, “a Planning Commission approval at the public hearing would constitute the Approval Action for the project for the purposes of CEQA.” City staff has recommended the commission approve the project. 3055 Clement is up for a vote by the San Francisco Planning Commission today at 1 PM. The meeting will also review plans for 560 Brannan Street and 770 Woolsey Street, last covered by SFYIMBY this July. Find more information about the meeting and how to attend it on the agenda here.
Subscribe to YIMBY’s daily e-mail
Follow YIMBYgram for real-time photo updates
Like YIMBY on Facebook
Follow YIMBY’s Twitter for the latest in YIMBYnews






Will this thing really cost just $1 million to construct? After all, this building has seven apartments, three of which are relatively large by SF standards (haven’t seen many 4 bedrooms constructed recently) and two retail spots! Given SF’s insane construction costs, $1 million to build this thing seems quite low.
Great Project! More infill projects like this across the Bay Area would be great. Although, I assume construction will cost more than $1 million!