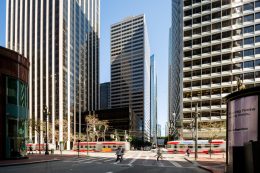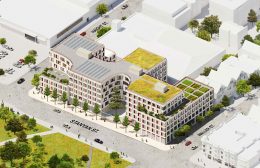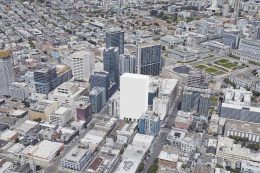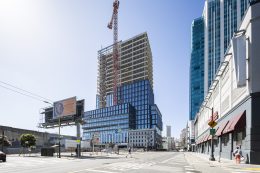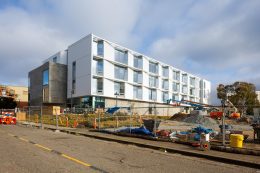Number 37: 45 Fremont Street, SoMa, San Francisco
The 476-foot tall office building at 45 Fremont Street is tied as the 37th tallest building in the Bay Area planned or built. The low-profile tower was completed in 1978 by Shorenstein Properties, one of the city’s most prominent landlords, and involved with three other properties already featured on the SFYIMBY Tallest 52 Towers countdown.

