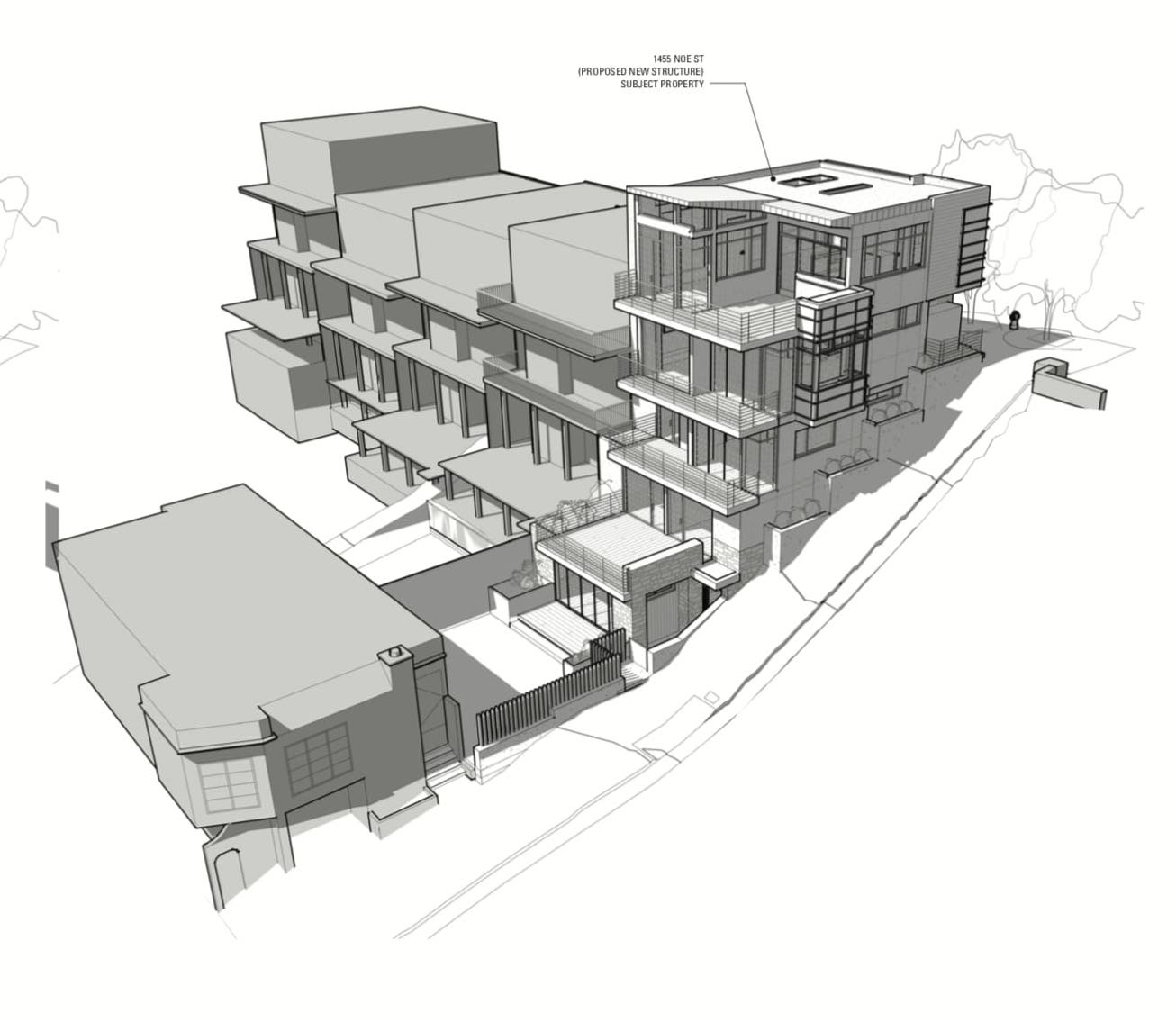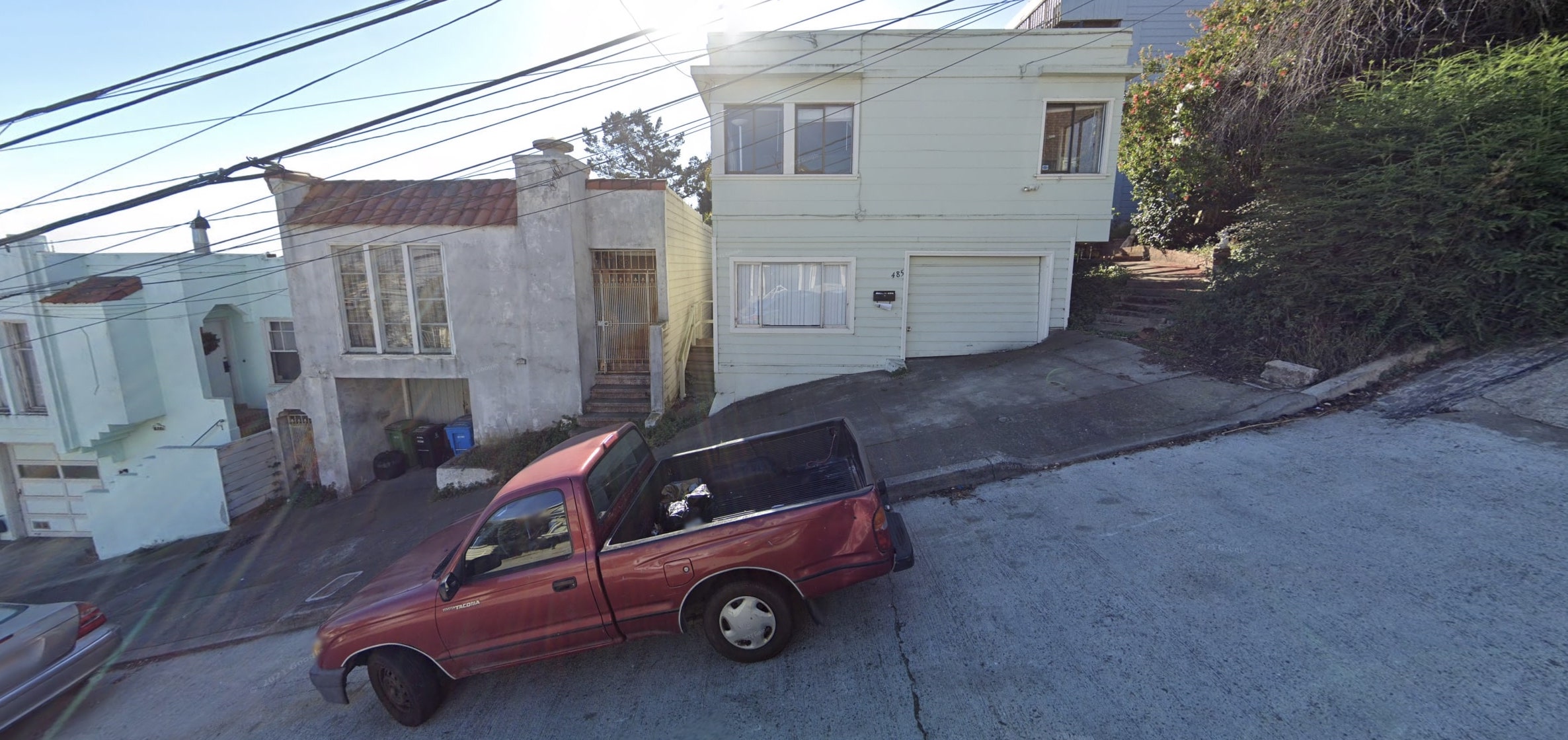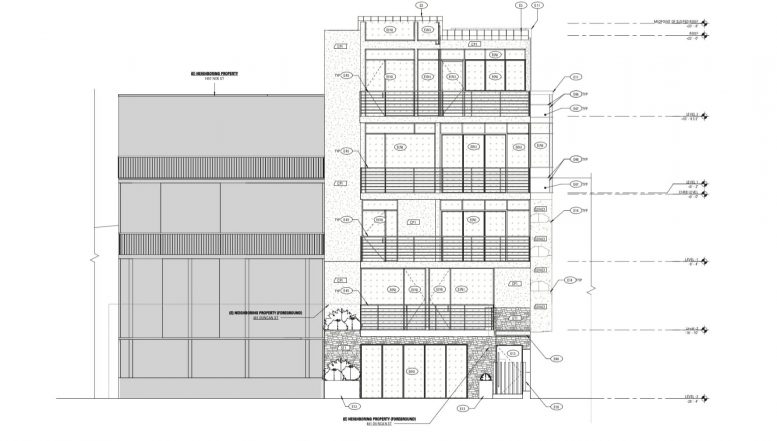New development permits have been filed seeking the approval of a three-story residential building at 485 Duncan Street in Noe Valley, San Francisco. The project proposal includes the demolition of an existing two-bedroom residence and the construction of a two-family residential building. The project requires Conditional Use Authorization.
Martinkovic Milford Architects Inc is managing the design concepts and construction.

485 Duncan Street 3D Model via Martinkovic Milford Architects Inc
The project site is a lot spanning across an area of 2,280 square feet. The 22-foot two-unit residential project will be built with two basements, outdoor decks, an elevator, and a one-car garage. The first unit’s total area is 3,289 square feet and the second unit is 1,413 square feet, totaling a floor area of 4,702 square feet.
The first unit at the upper level will feature a master en-suite bedroom, a guest bedroom with an attached bathroom, an office, a storage room, a laundry room, a kitchen, a dining room, and a living room. The second unit at the lower level will feature two bedrooms, two bathrooms, a living, and a dining room.

485 Duncan Street via Google Maps
The total estimated cost of demolition and construction is $900,000.
The property site is located in a walk and bike-friendly residential neighborhood.
Subscribe to YIMBY’s daily e-mail
Follow YIMBYgram for real-time photo updates
Like YIMBY on Facebook
Follow YIMBY’s Twitter for the latest in YIMBYnews






Be the first to comment on "New Building Permits Filed For 485 Duncan Street In Noe Valley, San Francisco"