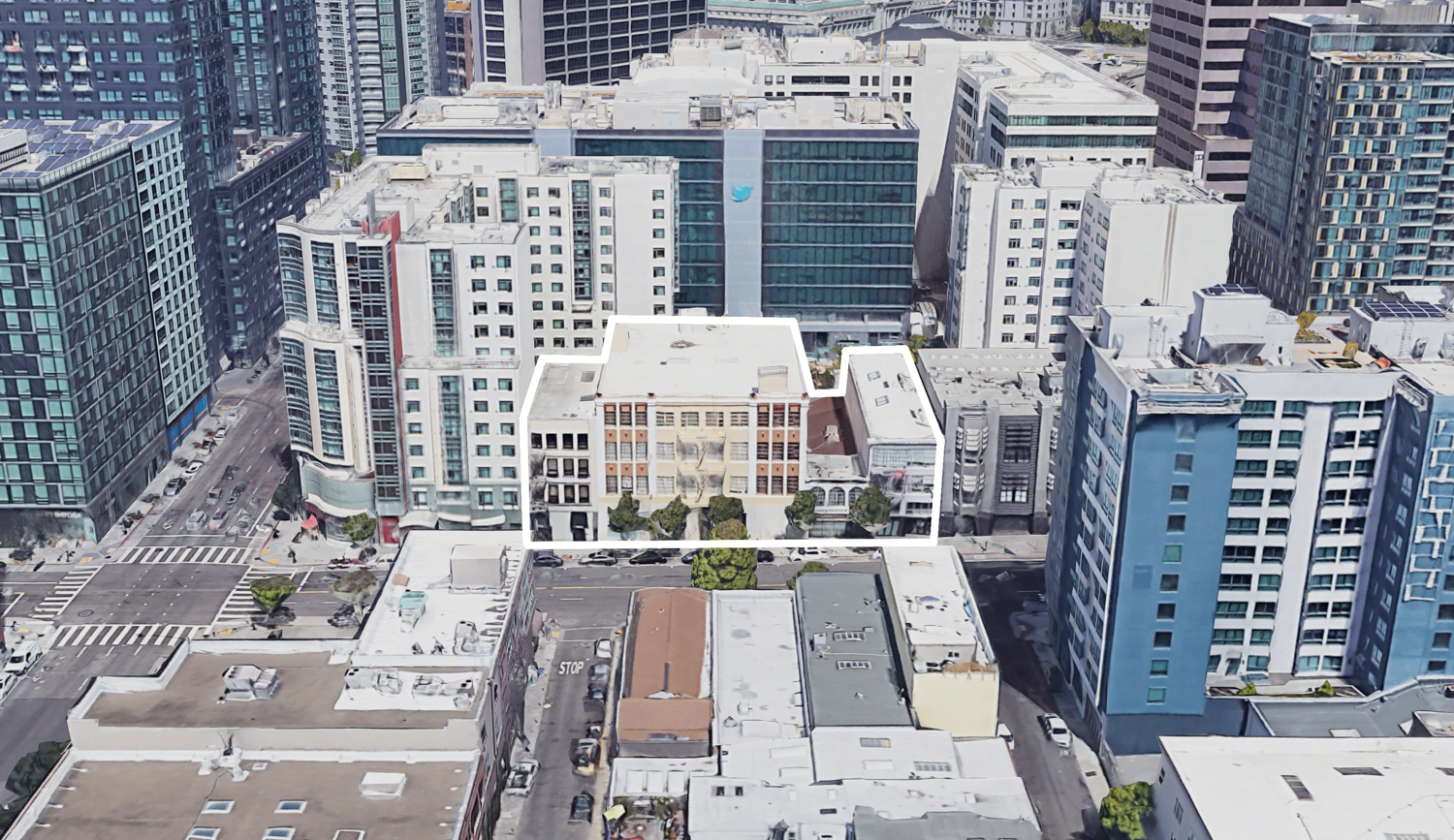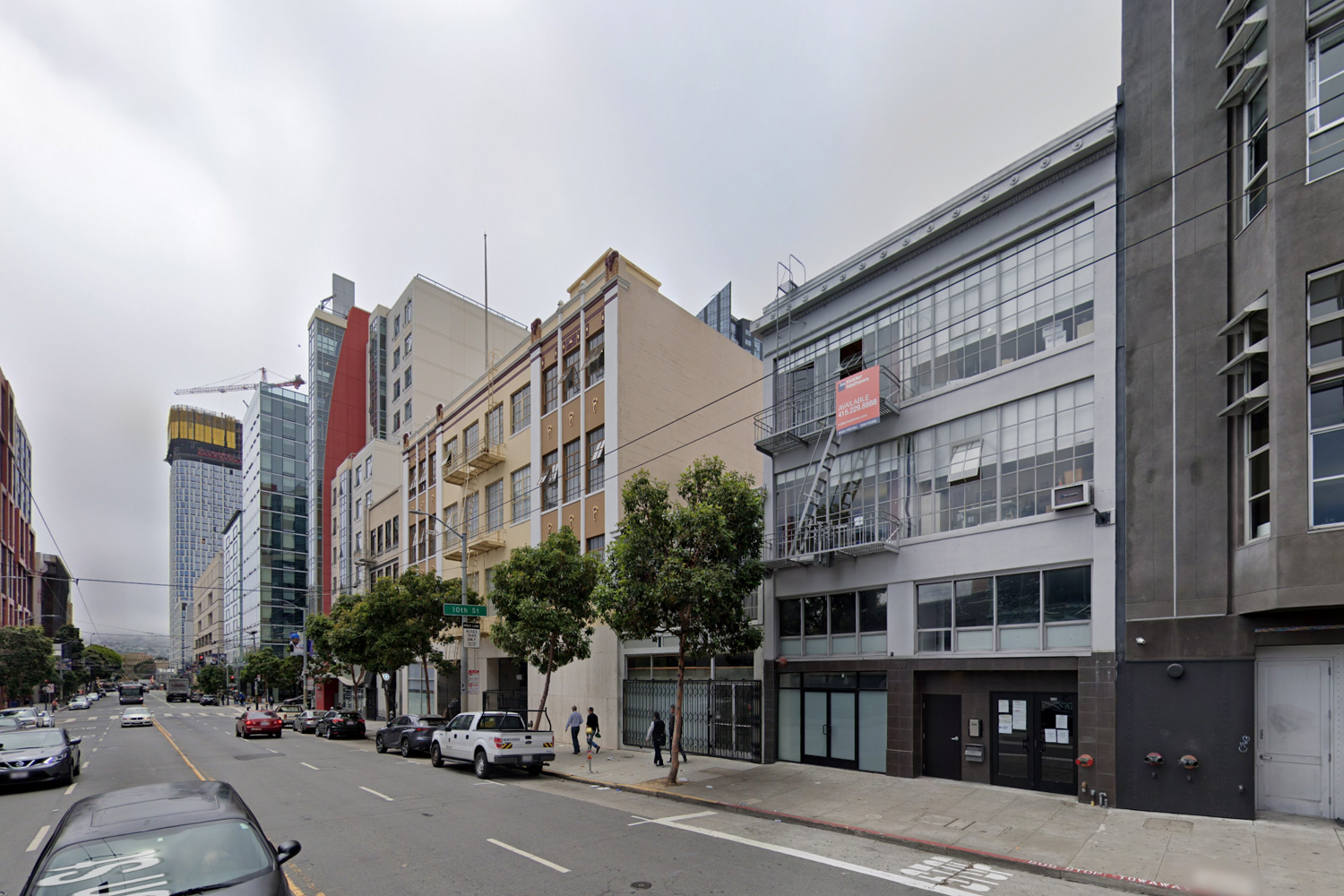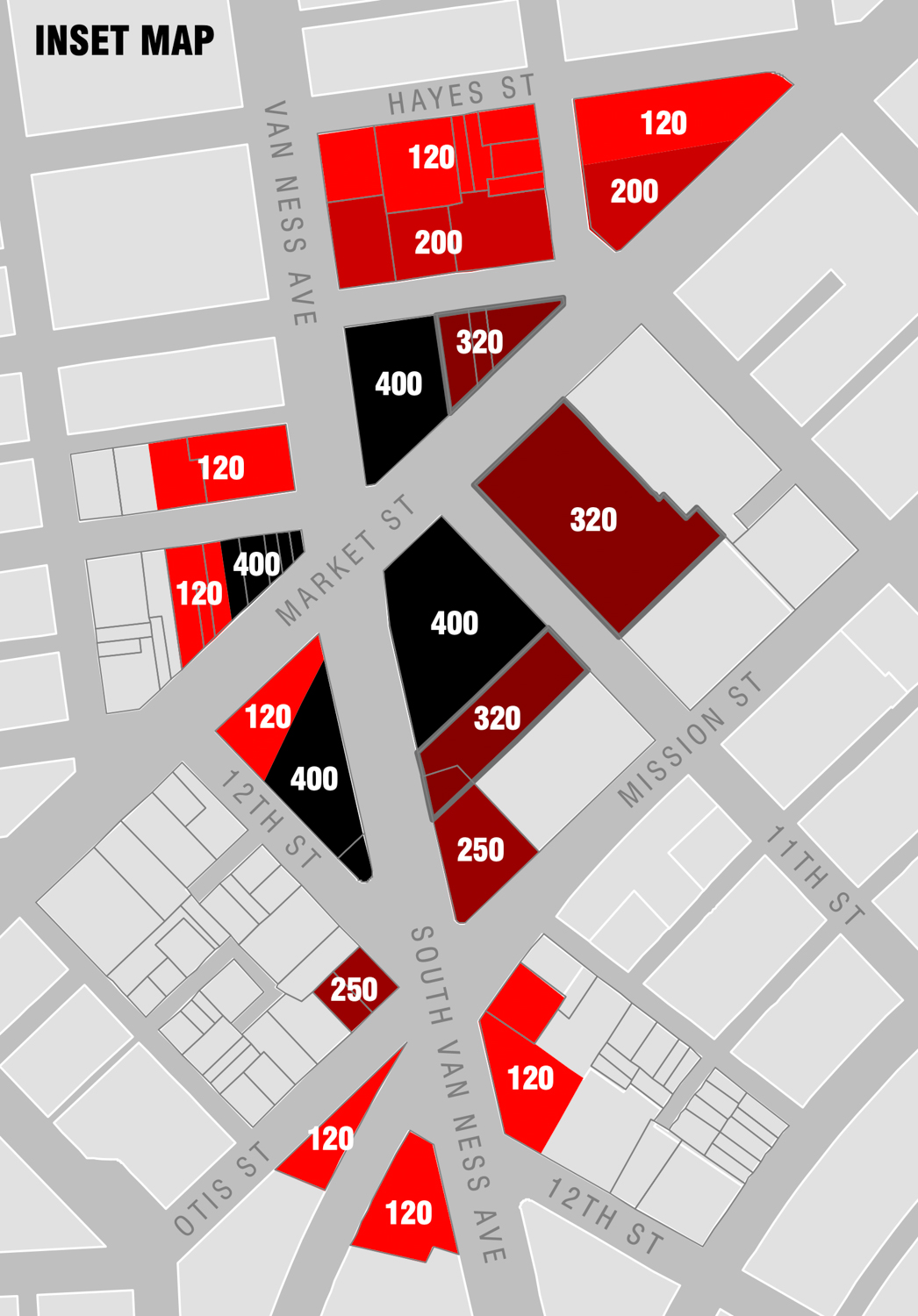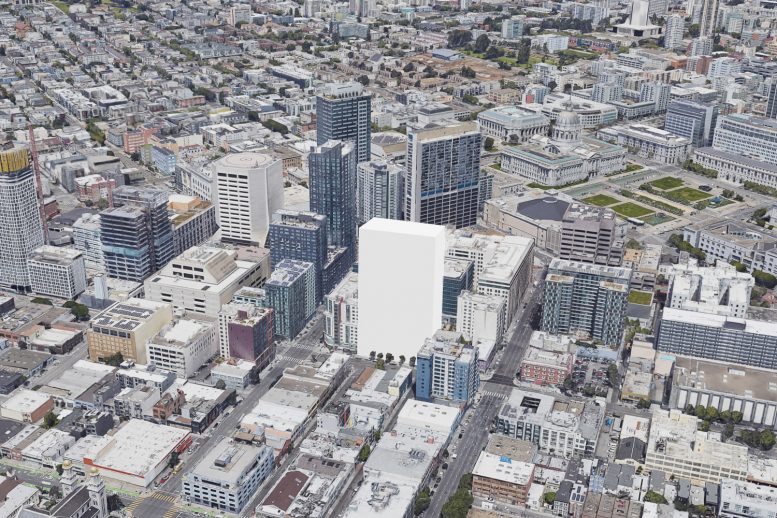Preliminary project assessment permits have been filed for a 30-story mixed-use tower at 1338-1370 Mission Street in SoMa, San Francisco. The early draft proposes to add 287 new apartments and a small ground-level retail hub to the housing market. The developer will sell a portion of the units below market rate to use California’s State Density Bonus program. While the project team has not yet been revealed, they are operating through Mission Street Management LLC.

1338-1370 Mission Street with neighboring high-density development, image via Google Satellite
The 327-foot tall structure is mainly residential, as the retail space will span just 1,514 square feet. 14,040 square feet of common residential amenities will be divided between a garden, amenity terraces, and shared residential terraces at alternating levels. Of the 287 units, there will be 77 studios, 138 single-bedroom units, 43 two-bedroom units, and 28 three-bedroom units. A below-grade garage will have a capacity for as many as 49 vehicles.
The proposal calls for the demolition of the existing two-to-four-story structures. Four lots will be merged, resulting in an 18,900 square foot infill parcel. The project is between 9th and 10th Street within a C-3-G zoning district.

1338-1370 Mission Street with 1550 Mission Street in the background, image via Google Street View
This application follows SFYIMBY’s coverage of a low-information review meeting request filed for the same property that described itself as a ‘high density residential project.’ The applicants were not exaggerating.
1338-1370 Mission Street is just a block from the Civic Center neighborhood, a couple of blocks from the BART entrance, and nearby The Hub. The Hub is a burgeoning multi-block high-rise development area rising around the intersection with Van Ness and South Van Ness Avenue as it crosses Mission Street.

The Hub Market & Octavia Area Plan zoning. 1338-1370 Mission Street is not listed on this map, would be located in the far-right and partially out of frame between 9th and 10th Street, image courtesy San Francisco City Hall website
1550 Mission Street is the most prominent tower to have opened in the Hub. It is a 396-foot 440-unit tower designed by SOM. Other notable developments include the 520-foot project set to break ground this year at 30 Van Ness Avenue, the 37-story proposal filed for 98 Franklin Street, and the nearly-complete tower at 30 Otis Street.
Subscribe to YIMBY’s daily e-mail
Follow YIMBYgram for real-time photo updates
Like YIMBY on Facebook
Follow YIMBY’s Twitter for the latest in YIMBYnews






Curious to see how the SF Planning Department will respond to this preliminary project assessment. While adjacent to the Hub, the zoning wasn’t updated for these parcels so the height limit is 150′. That being said, density here makes sense and a 30 story building seems appropriate. An added bonus will be the fact that this building will help obscure Fox Plaza from the south!