Rapid progress has been made across the four acres between Mission, Fifth, and Howard streets for the 5M mixed-use project in SoMa, San Francisco. Facade installation has passed the halfway point for the 395-foot office building at 415 Natoma Street, while the 20-story residential tower at 434 Minna Street has just three floors left to be covered. A groundbreaking event for the new Mary Court park occurred last Thursday with Mayor London Breed and Brookfield Properties in attendance.
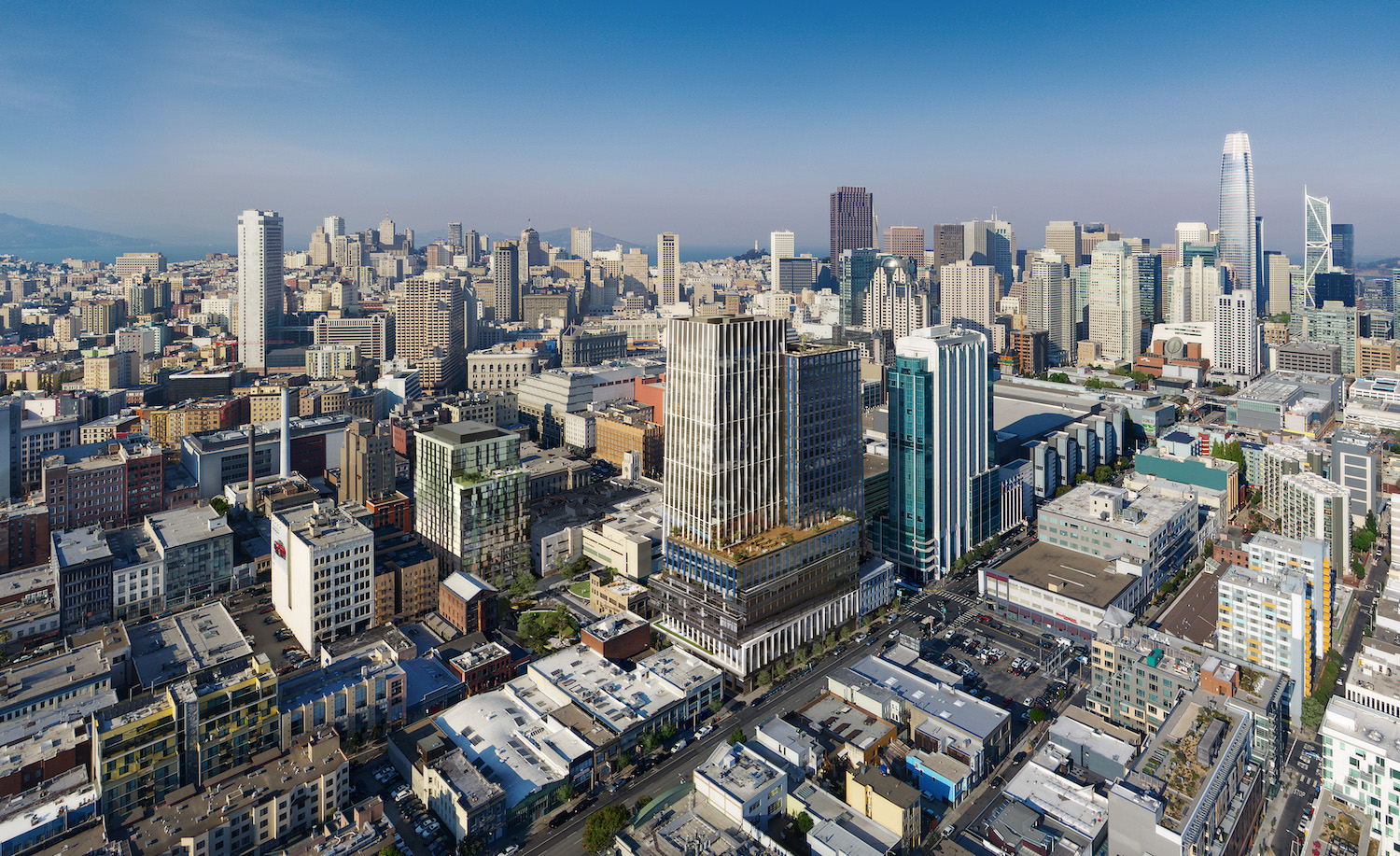
5M over-view, image courtesy Brookfield Properties
Construction on 5M began in 2019, and now the first move-ins are expected in the fall of 2021. Phase one of construction will see the two towers opening, the Mary Court park, the repurposed historic Dempster Building, Camelline Building, and pedestrian access along Mary Street. Dempster Building will become the Community Arts Stabilization Trust’s future home, while Camelline is to host retail tenants.
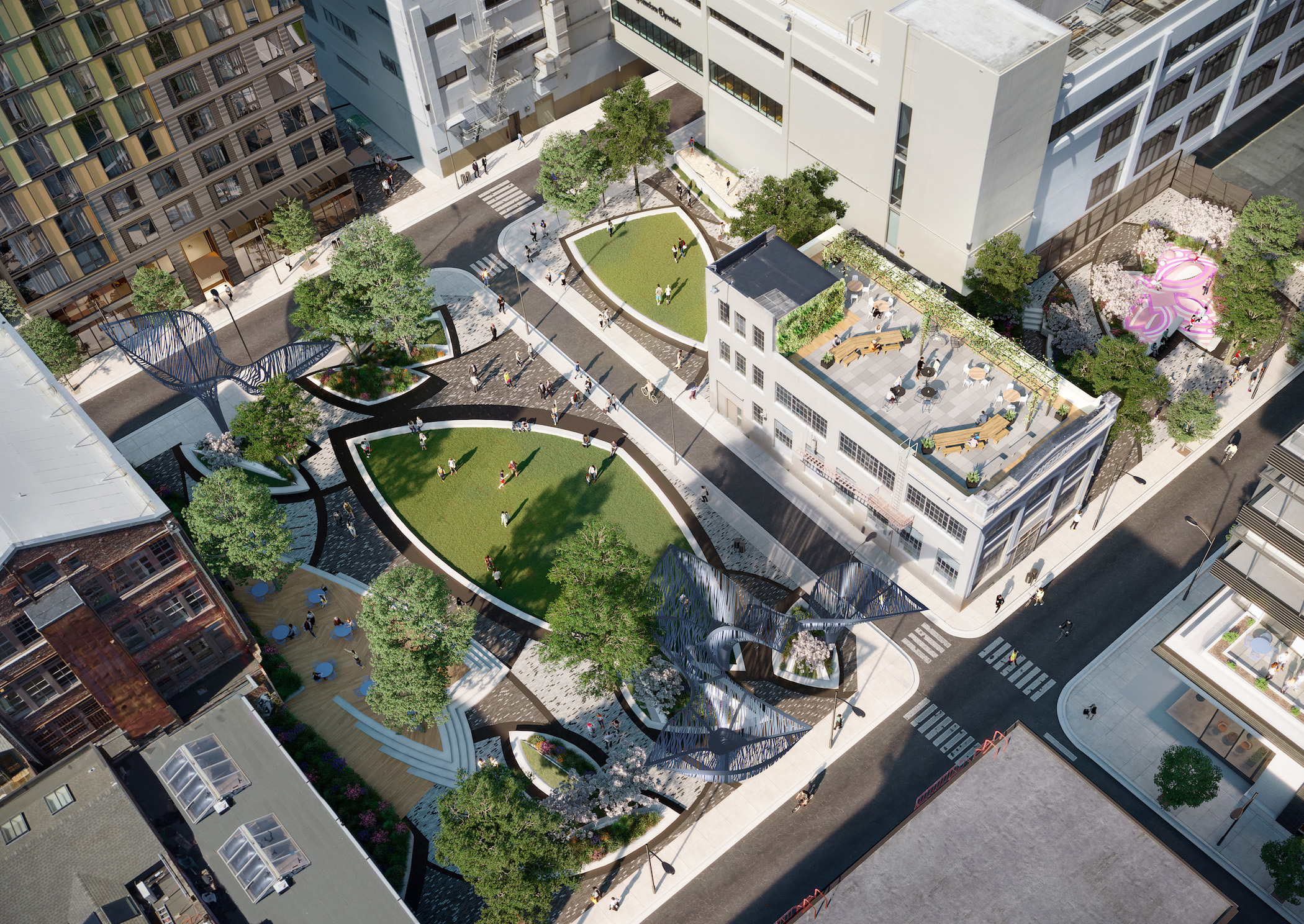
The Mary Court public space, image courtesy Brookfield Properties
In a public statement, Mayor London Breed said, “even with the challenges of this past year, 5M has continued to make important progress building much-needed housing and creating new open space in San Francisco.” She went on to tell the socially distanced crowd, “this project has kept people working at a time when many lost their jobs and represents a commitment to our downtown and our City’s future as we move forward with our recovery. The 5M project demonstrates that when we work together and focus on delivering results, we can build housing that will support our City for years to come.”
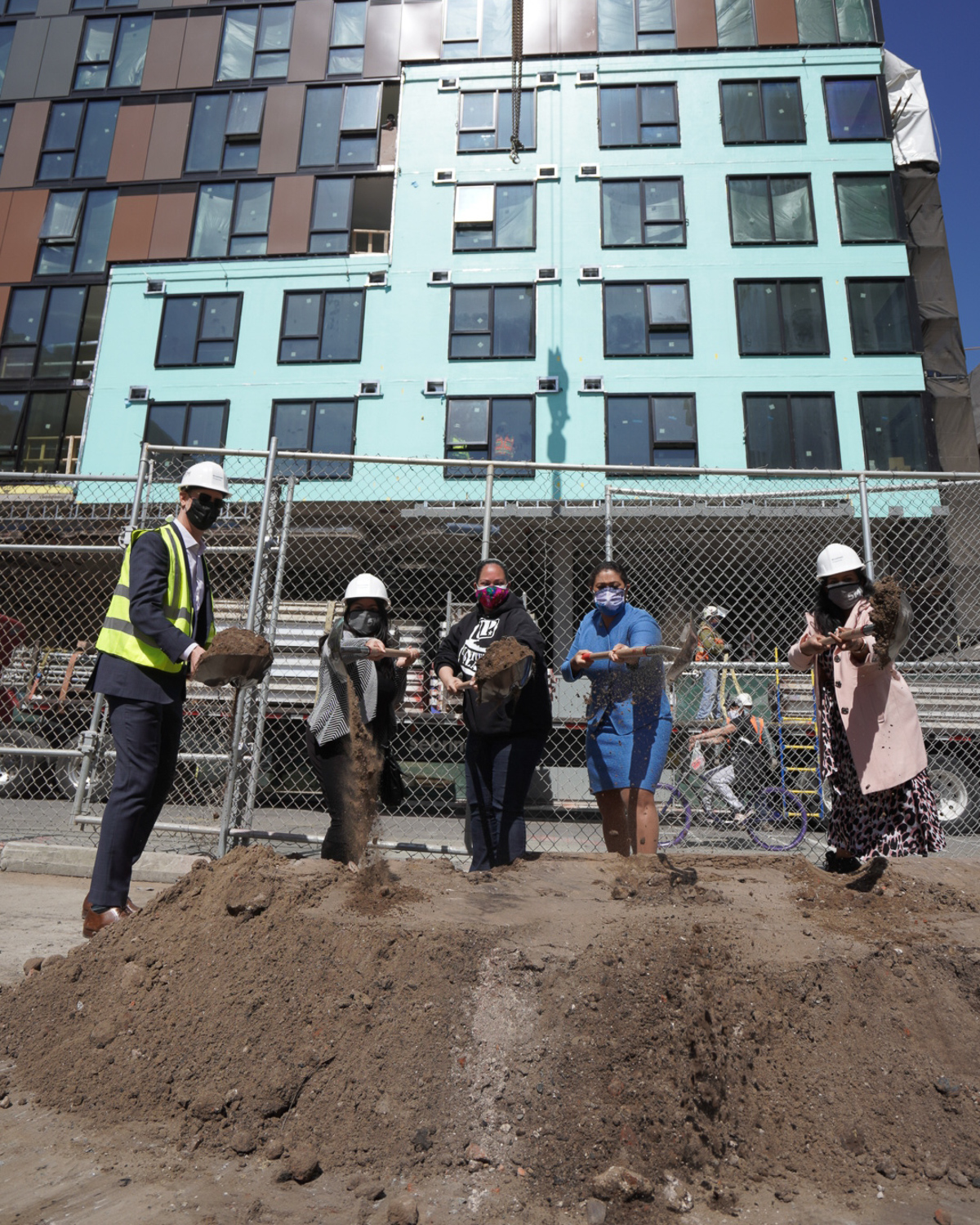
Pictured (Left to Right) Brookfield Properties Jack Sylvan and Juslyn Manalo, United Playaz Misha Olivas, Mayor London Breed and Brookfield Properties Swathi Bonda at 5M parks groundbreaking and housing topping out celebration. Image via Brookfield
Brookfield Properties Development Director Christie Donnelly said, “5M will help to address the City’s housing needs and the new Mary Court will provide much-needed public open spaces to the SoMa neighborhood. The project is creating a hub of community activity with programming for the arts, music, educational programs and cultural celebrations.” Donnelly is overseeing open space and residential development at 5M.
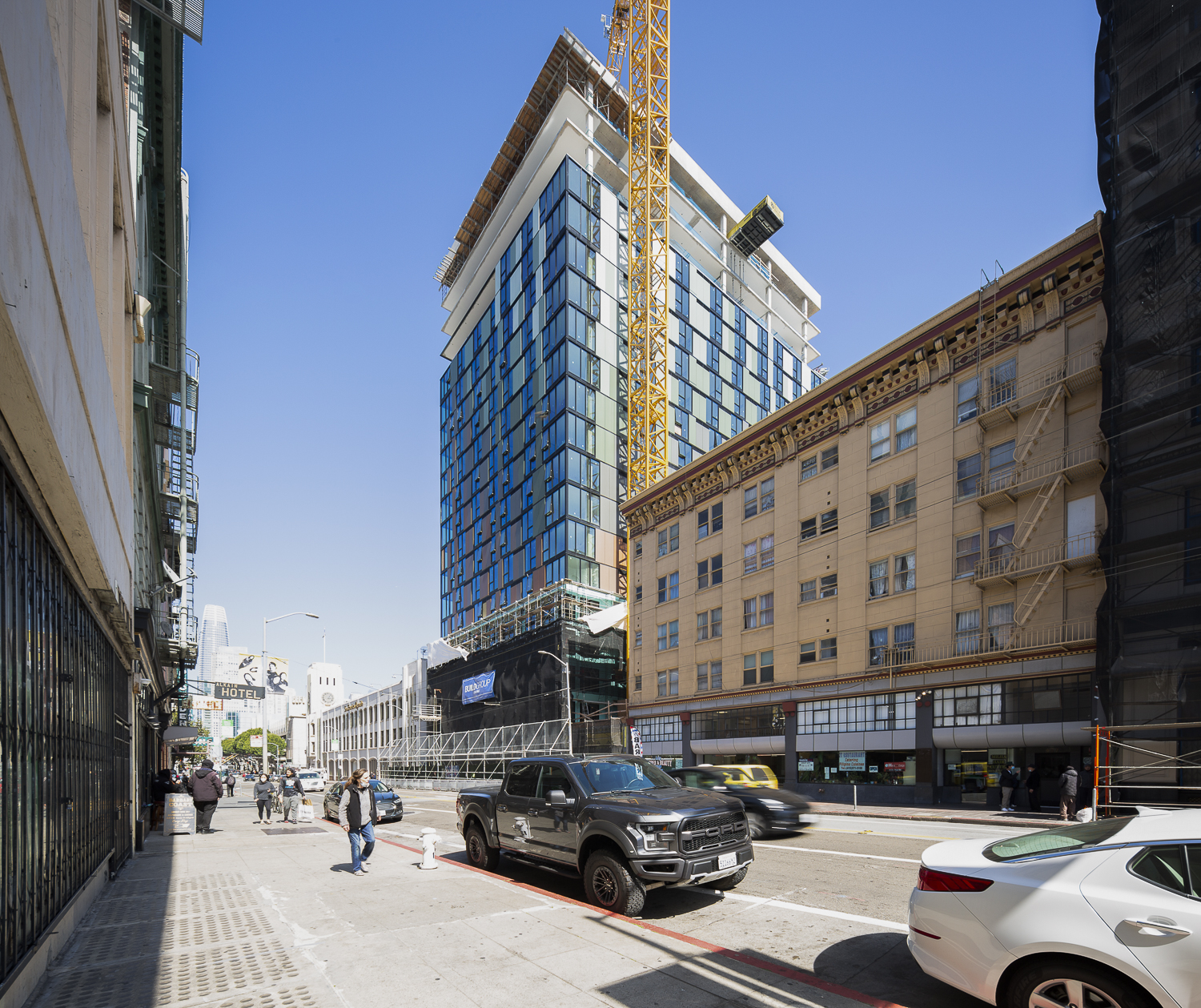
434 Minna Street, image by Andrew Campbell Nelson
“Downtown parks should be for all people, of all ages, and all backgrounds to truly serve the community. The neighborhood really needed a children’s play area and the developer listened to us and made it happen,” said Misha Olivas, Director of Community and Family Engagement for United Playaz, a violence prevention and leadership development organization for young people.
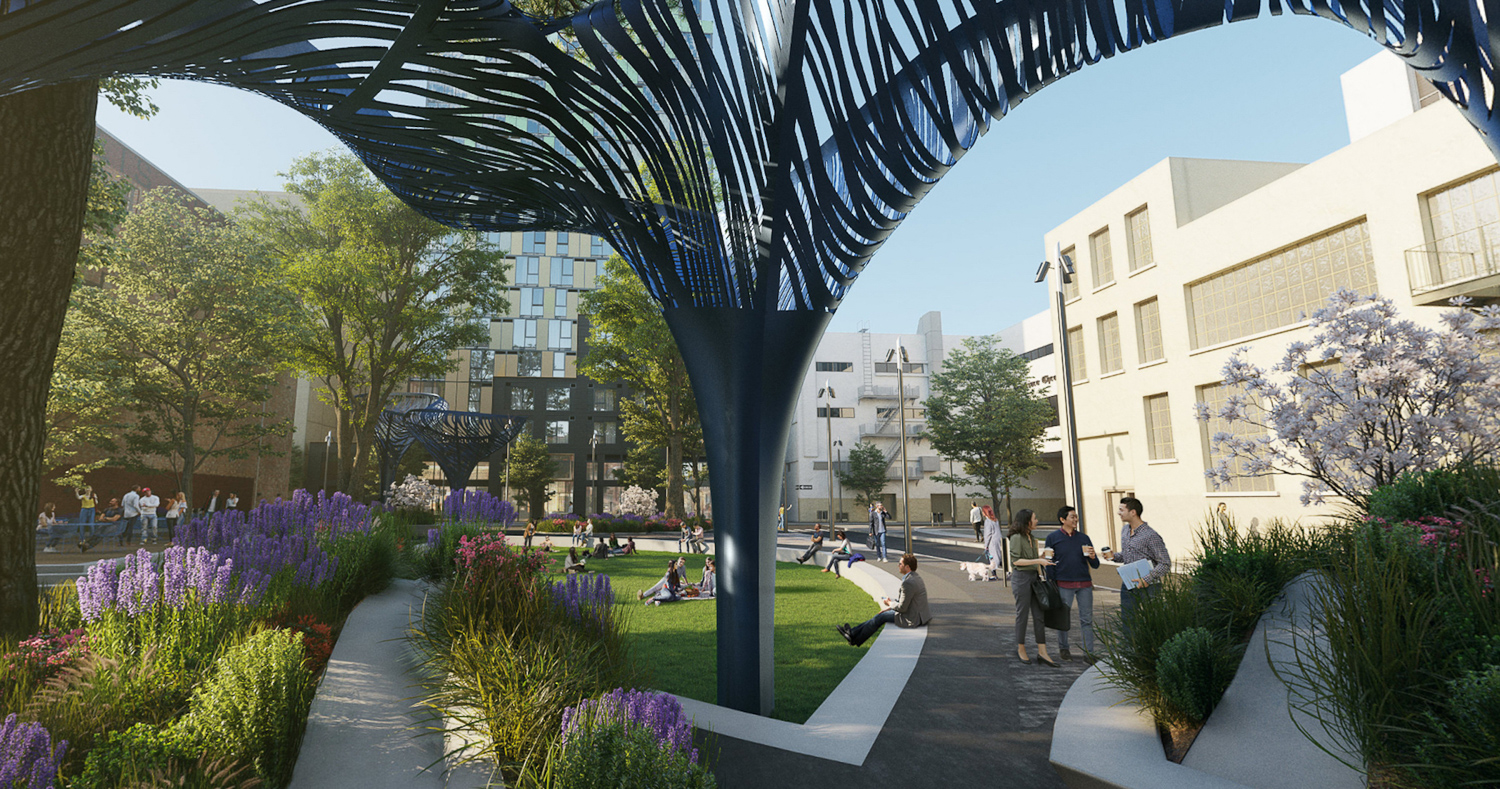
Mary Court seen at ground level with the new 434 Minna residential building (center), historic Camelline building, (right) and a glimpse of the performance stage next to the historic Dempster building.
The Mary Court park will become an amenity for residents and the neighborhood alike. The public area will include two turf grass lawns shaded with trees, a raised area with tables and seats. Visitors to the park will also have a view of the performance stage adjacent to the Dempster Building. There will also be a children’s play area and a dog run.
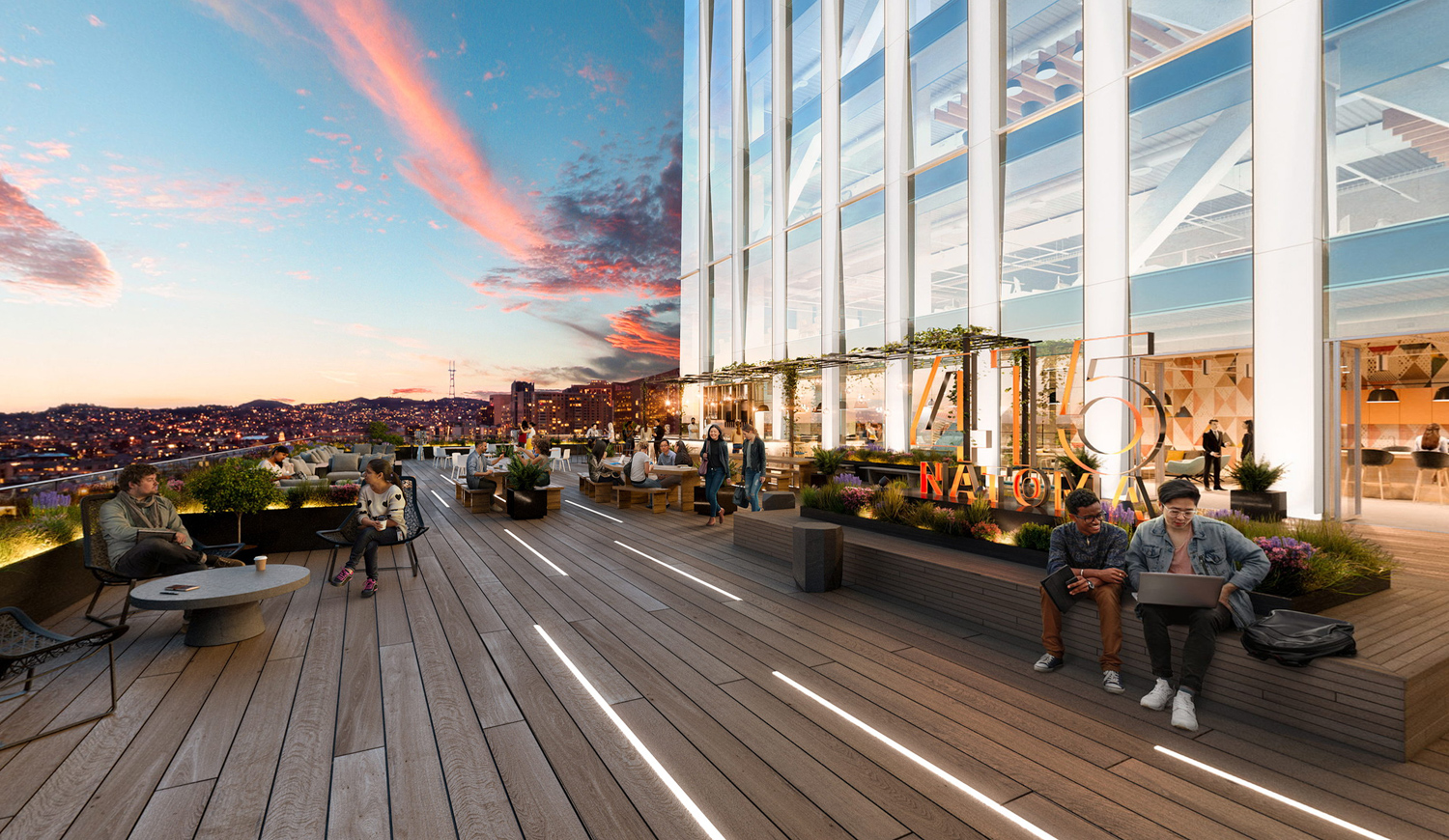
5M 415 Natoma 10th Floor Terrace, rendering by Brookfield Properties and Steelblue
5M is creating 1,200 construction jobs and will have a capacity for roughly 4,100 jobs at buildout.
Hearst is involved with the project as property owners to the San Francisco Chronicle and the Examiner’s headquarters. Brookfield properties will be the developer and owner of 434 Minna Street, 415 Natoma, the Camelline, and Mary Court East and West parks.
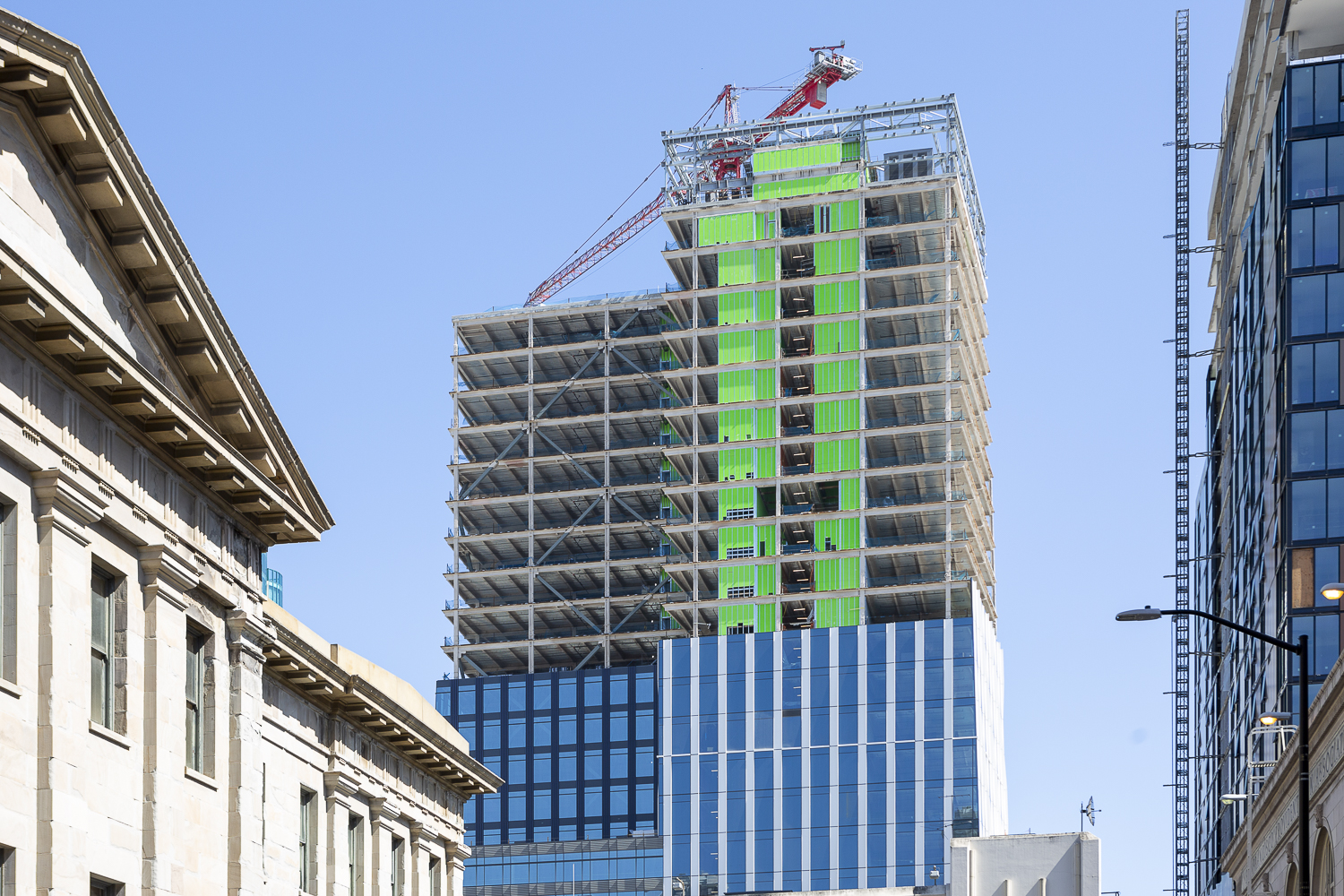
415 Natoma Street, image by Andrew Campbell Nelson
The 25-story office tower at 415 Natoma Street will yield 640,000 square feet of rentable office space with 14 feet between each level. Parking is included for 122 vehicles and 140 bicycles. In-building amenities include a restaurant, cafe, and open-air terraces. Kohn Pedersen Fox is responsible for the architecture.
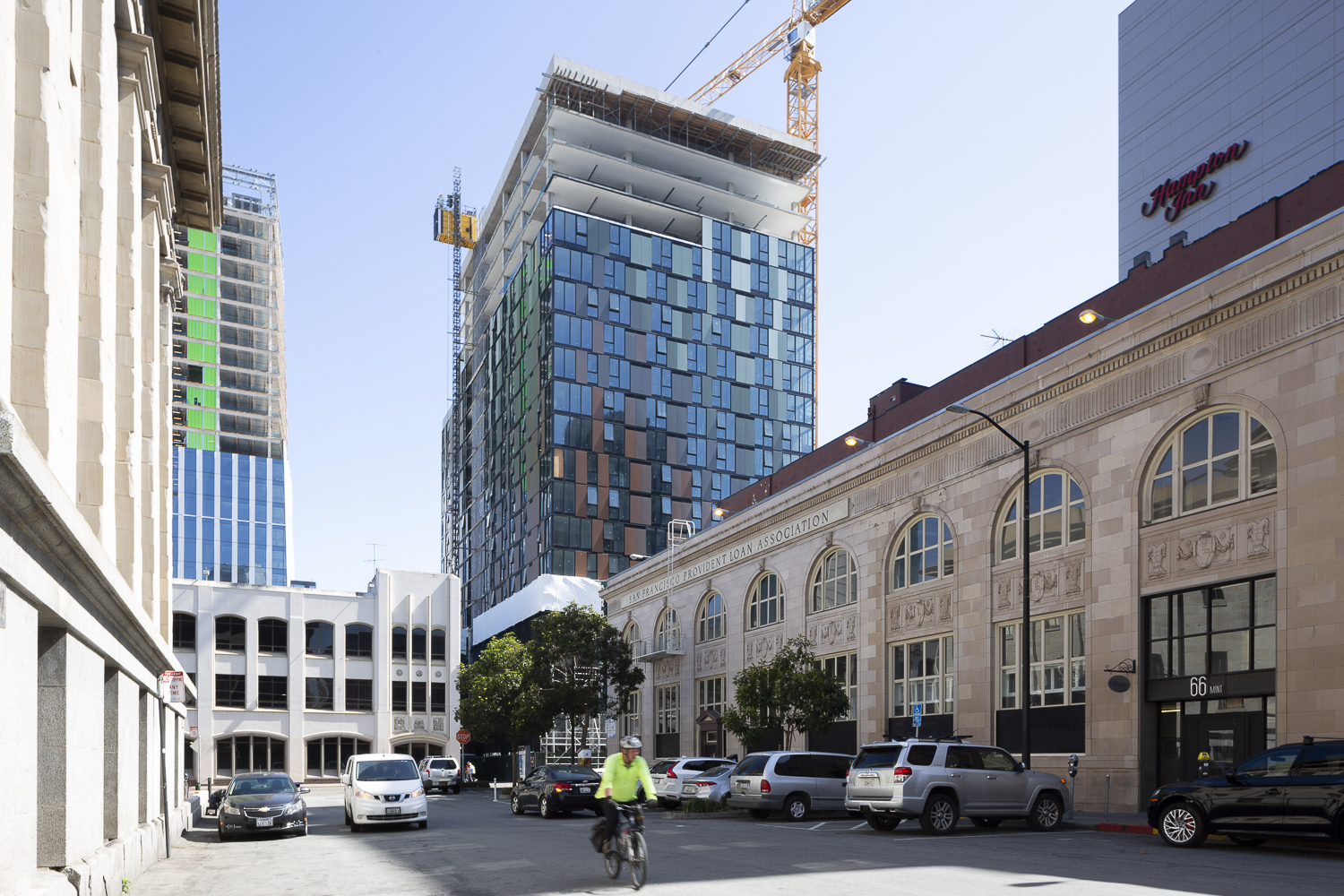
434 Minna Street, image by Andrew Campbell Nelson
Ankrom Moisan Architects is the architect of the 20-story residential building at 434 Minna Street. The 249-foot tower is clad with floor-to-ceiling windows and a gradient of metal panels that mimic patinated copper. The project will create 302 new units for the city’s housing market, of which 91 will be sold as affordable to middle-income households.
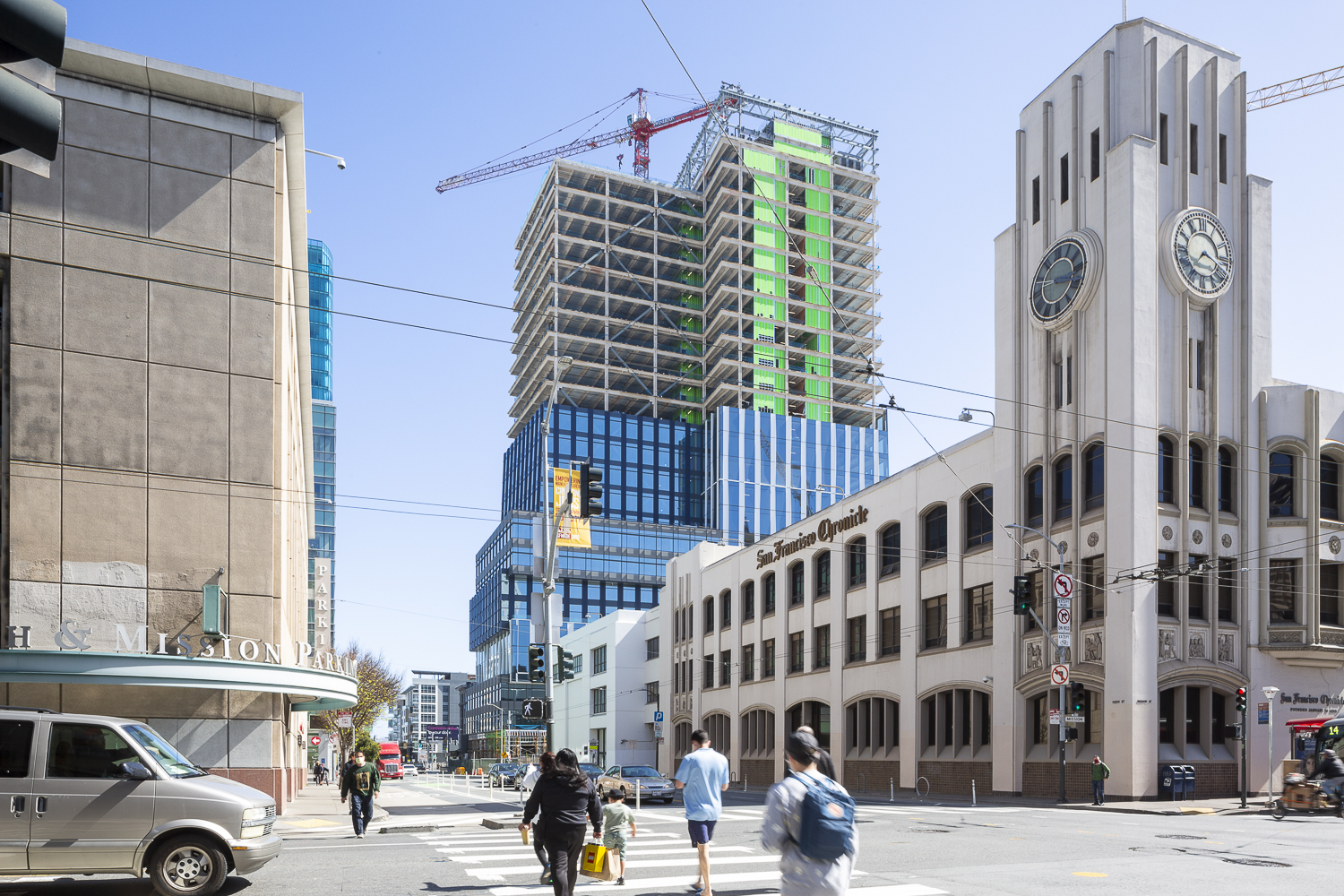
415 Natoma Street, image by Andrew Campbell Nelson
The next phase of construction will include the 400-unit residential development of N1 and the old Chronicle building’s adaptive reuse, both by Hearst. Hearst is also working on the 600-foot proposal at 45-53 Third Street.
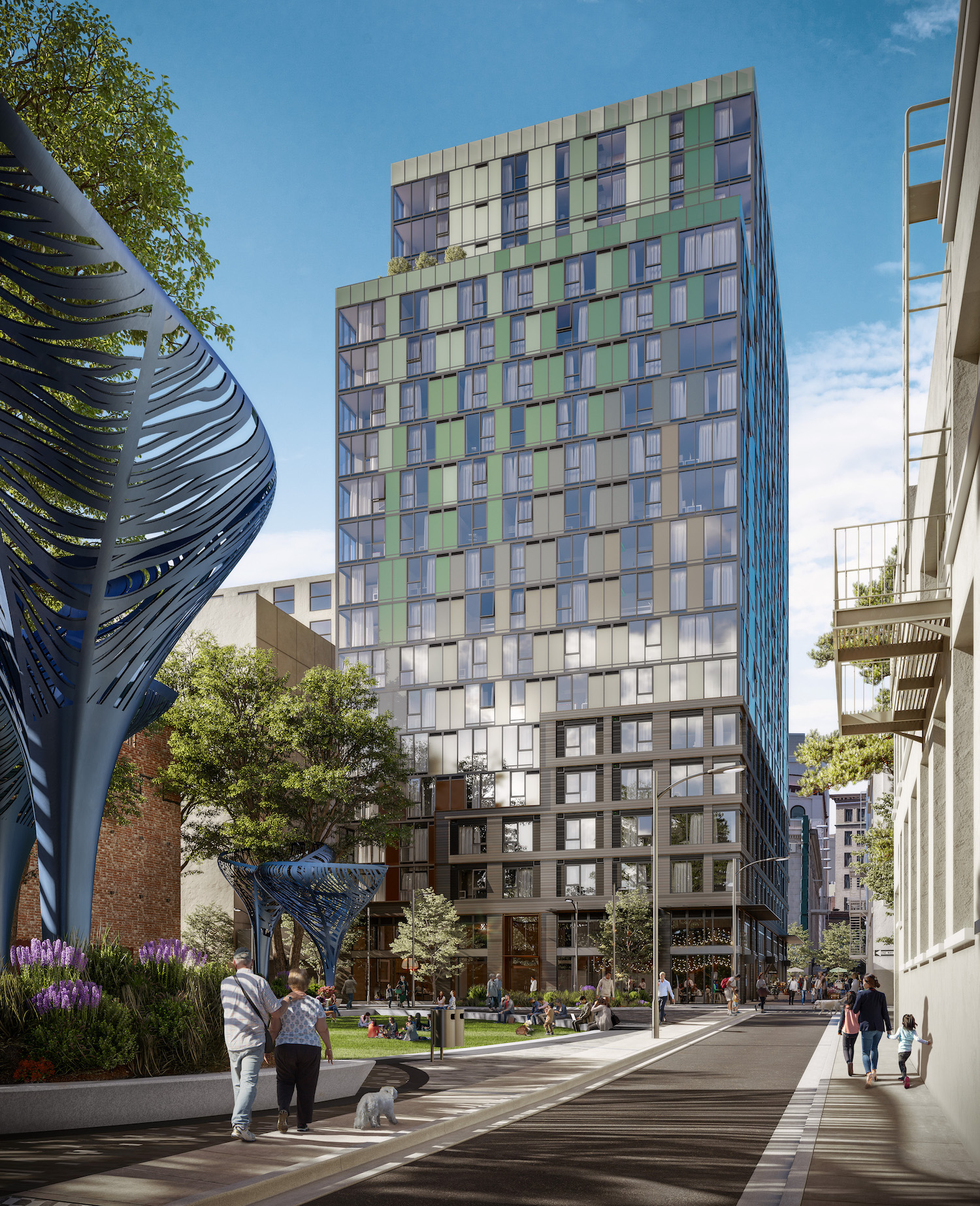
434 Minna Residence entrance, image courtesy Brookfield Properties
At full buildout, 5M will create 856 apartments, of which 245 will be affordable between 434 Minna and the off-site 83-unit project at 967 Mission Street. There will be a plethora of retail, 49,000 square feet of public parks, rooftop gardens, and play areas for the public. Sitelab Urban Studio is responsible for the master planning, with !Melk and Cliff Lowe Associates on landscape architecture.
Subscribe to YIMBY’s daily e-mail
Follow YIMBYgram for real-time photo updates
Like YIMBY on Facebook
Follow YIMBY’s Twitter for the latest in YIMBYnews

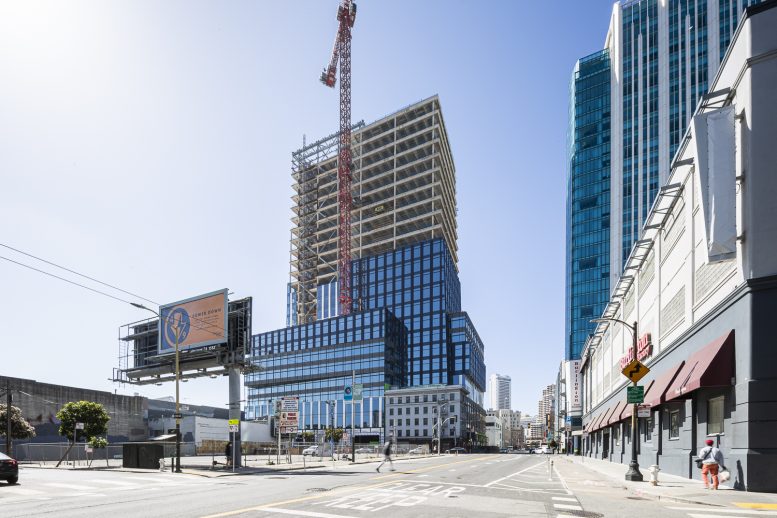




Be the first to comment on "Move-ins for Phase One of 5M Expected This Fall, SoMa, San Francisco"