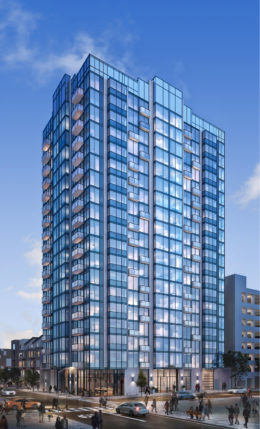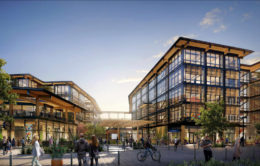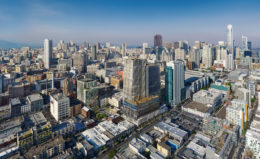Permits Approved for 19-Story Housing at 2305 Webster Street, Oakland
Development permits have been approved for a 19-story residential tower at 2305 Webster Street in Northgate-Waverly, Oakland. However, project developer Avi Nevo is acquiring the new entitlement during a period when most privately funded projects in Oakland that haven’t yet broken ground are on hold. Peter Ziblatt Law Group is responsible for filing the application on behalf of Segula Investments.



