A year after SFYIMBY first covered San Francisco’s only new office tower to be delivered in 2021, construction work is wrapping up at 5M on 415 Natoma Street and 434 Minna Street in SoMa. Located by the 5th and Mission Street intersection, Brookfield is readying the new office tower and residential tower, expanding the high-rise plateau southwest of the Yerba Buena Gardens and Moscone Center. Brookfield and Hearst are jointly responsible for the billion-dollar project.
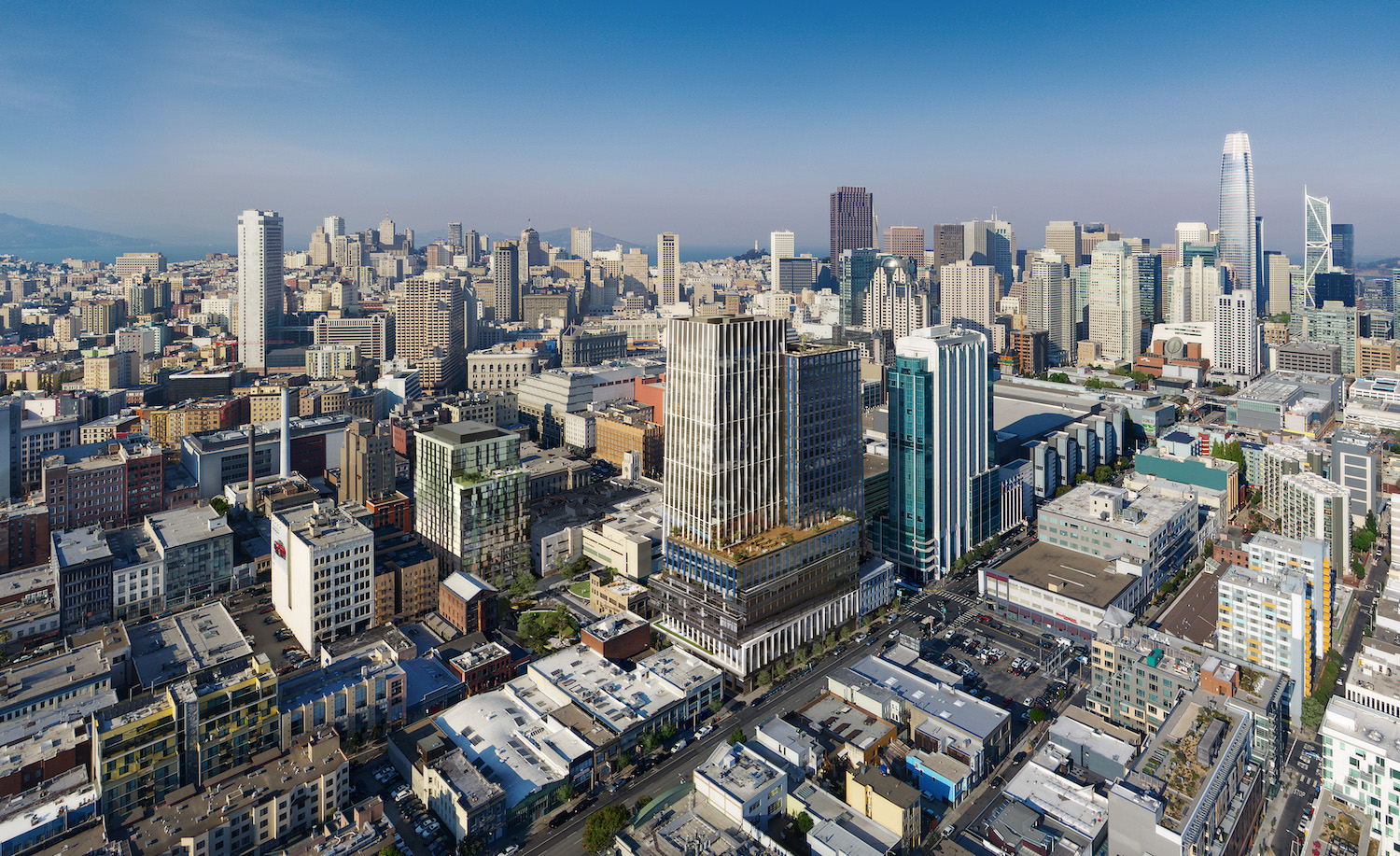
5M over-view, image courtesy Brookfield Properties
The move comes as optimism grows for office leasing in San Francisco, as reported by the San Francisco Chronicle’s Roland Li. Li shared that “new leasing activity, excluding renewals, totaled 1.77 million square feet, the highest level since the third quarter of 2019.” Last month, Twitter signed a significant lease for an office tower at 1330 Broadway in Oakland. In May, Chime’s signed a 191,833 square-foot lease for office space in 101 California Street.
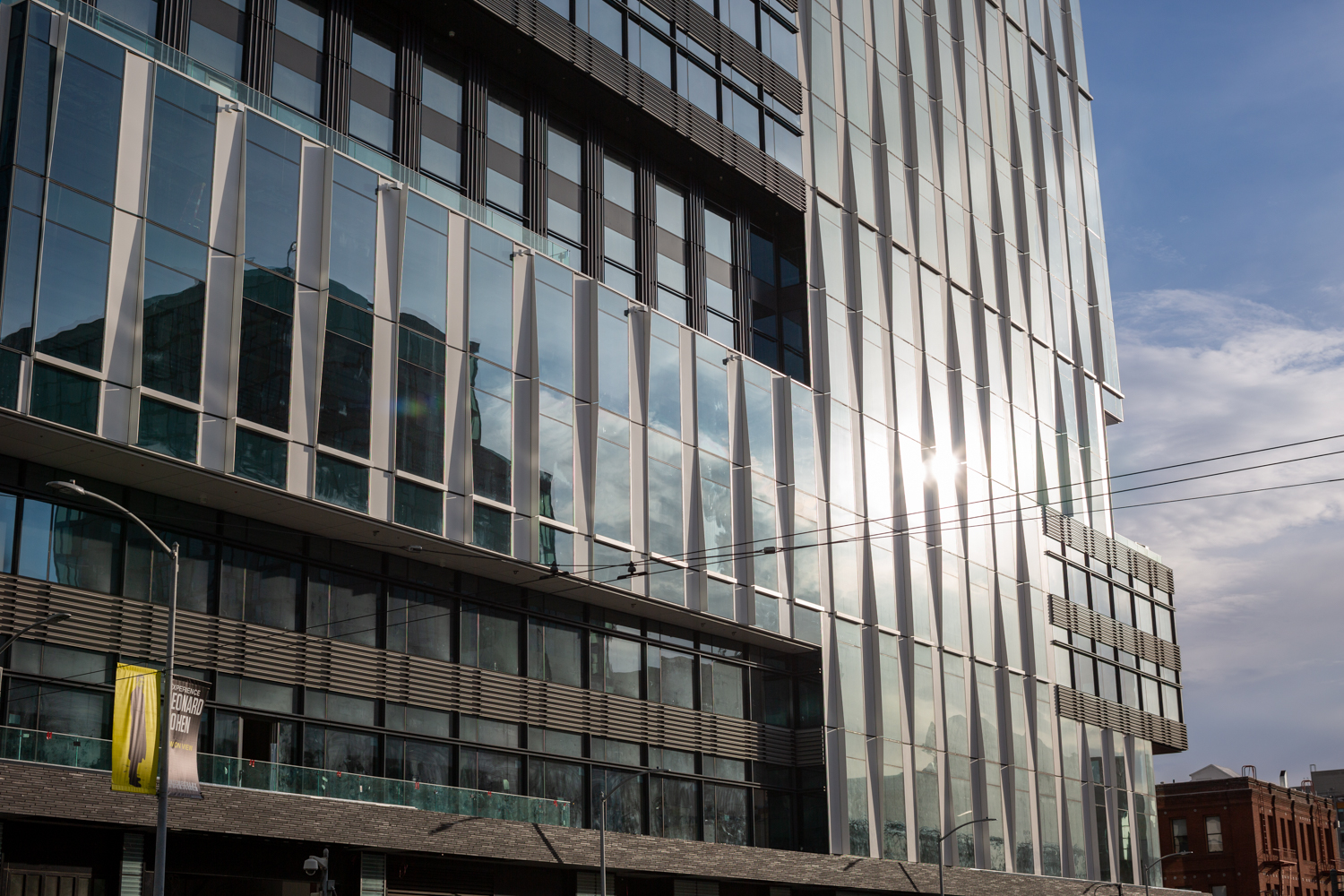
415 Natoma Street of 5M facade close-up, image by Andrew Campbell Nelson
Directly discussing 415 Natoma Street, the executive vice president of Brookfield Properties, David Sternberg, told the Chronicle that tenant interest is accelerating. “Tours have picked up over the last 60 days dramatically,” he told the Chronicle, going on to share, “we’re really getting a good response.”
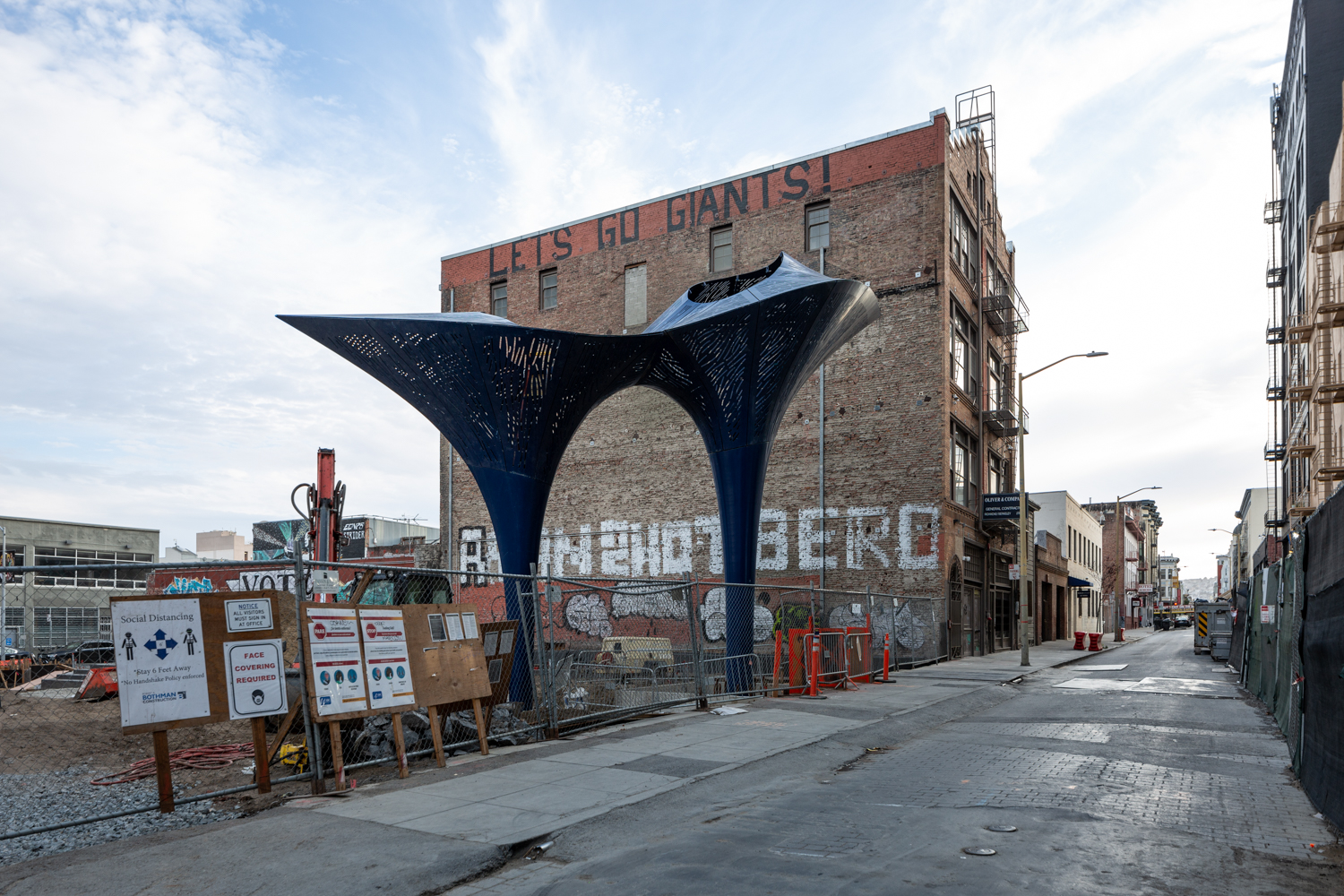
Mary Court public space installation features, image by Andrew Campbell Nelson
Crews have also made progress on the inner-lot Mary Court park. The distinctive blue sculptural installations have already been put up within plans to build turf grass lawns shaded by trees, tables, a dog run, a children’s play area, and a performance stage adjacent to the Dempster Building. The outdoor activity was designed to engage and benefit the wider community as well as the office employees and residents.
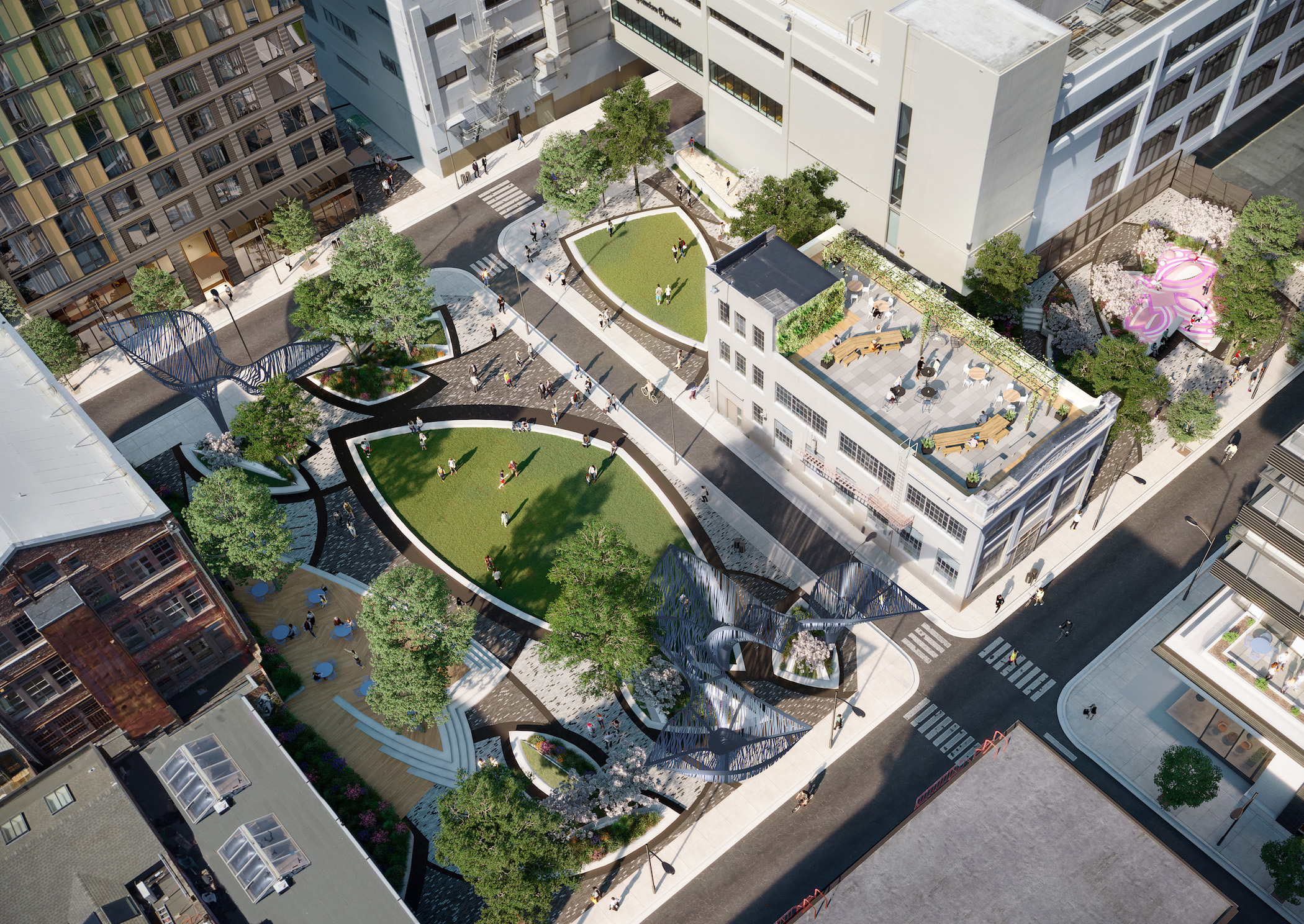
The Mary Court public space, image courtesy Brookfield Properties
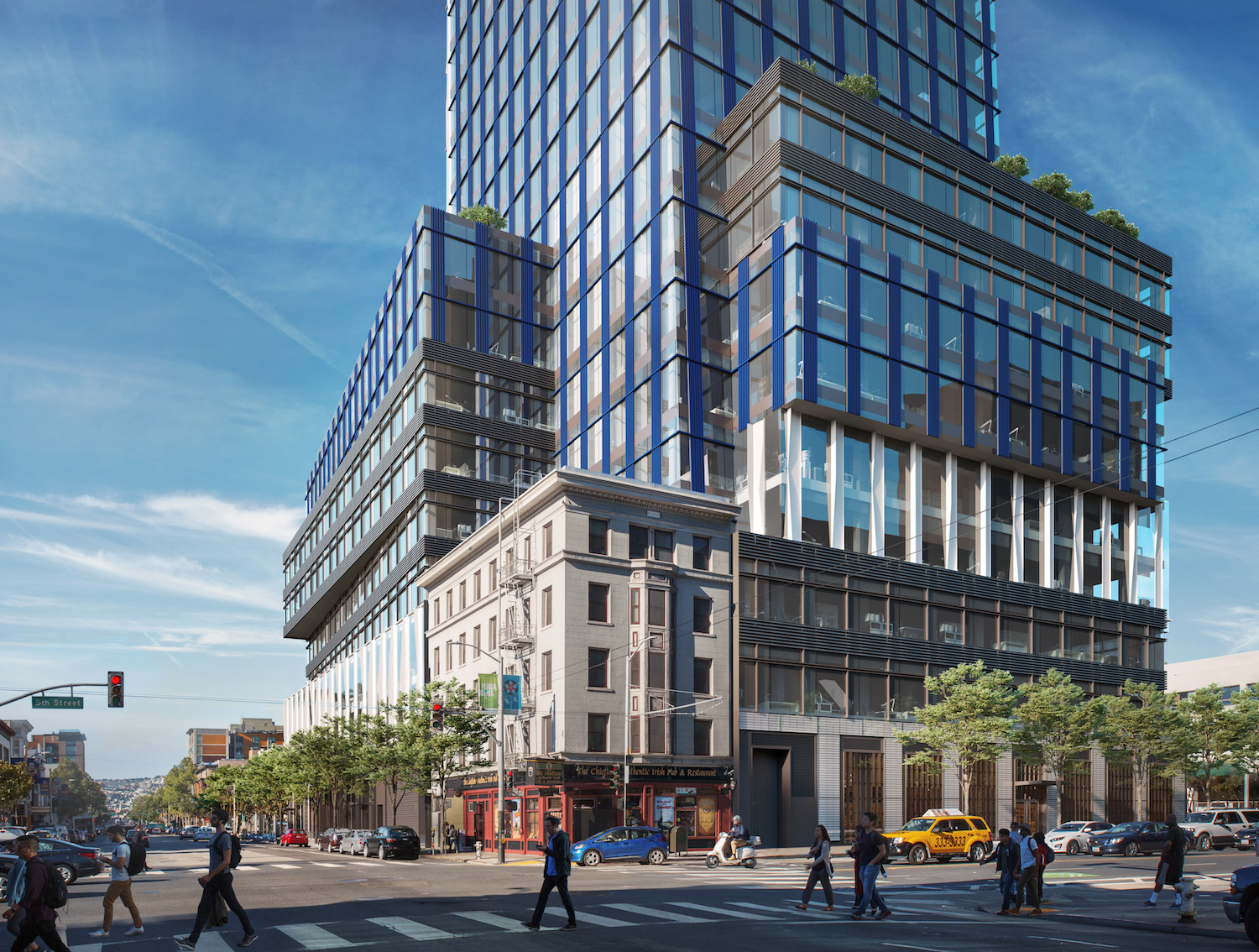
The Dempster and 415 Natoma at 5th and Howard Street, image courtesy Brookfield Properties
Construction on 5M began in 2019, and now the first move-ins are expected in the fall of 2021. Phase one of construction will see the two towers opening, the Mary Court park, the repurposed historic Dempster Building, Camelline Building, and pedestrian access along Mary Street. The Dempster Building will become the Community Arts Stabilization Trust’s future home, while Camelline will host retail tenants.
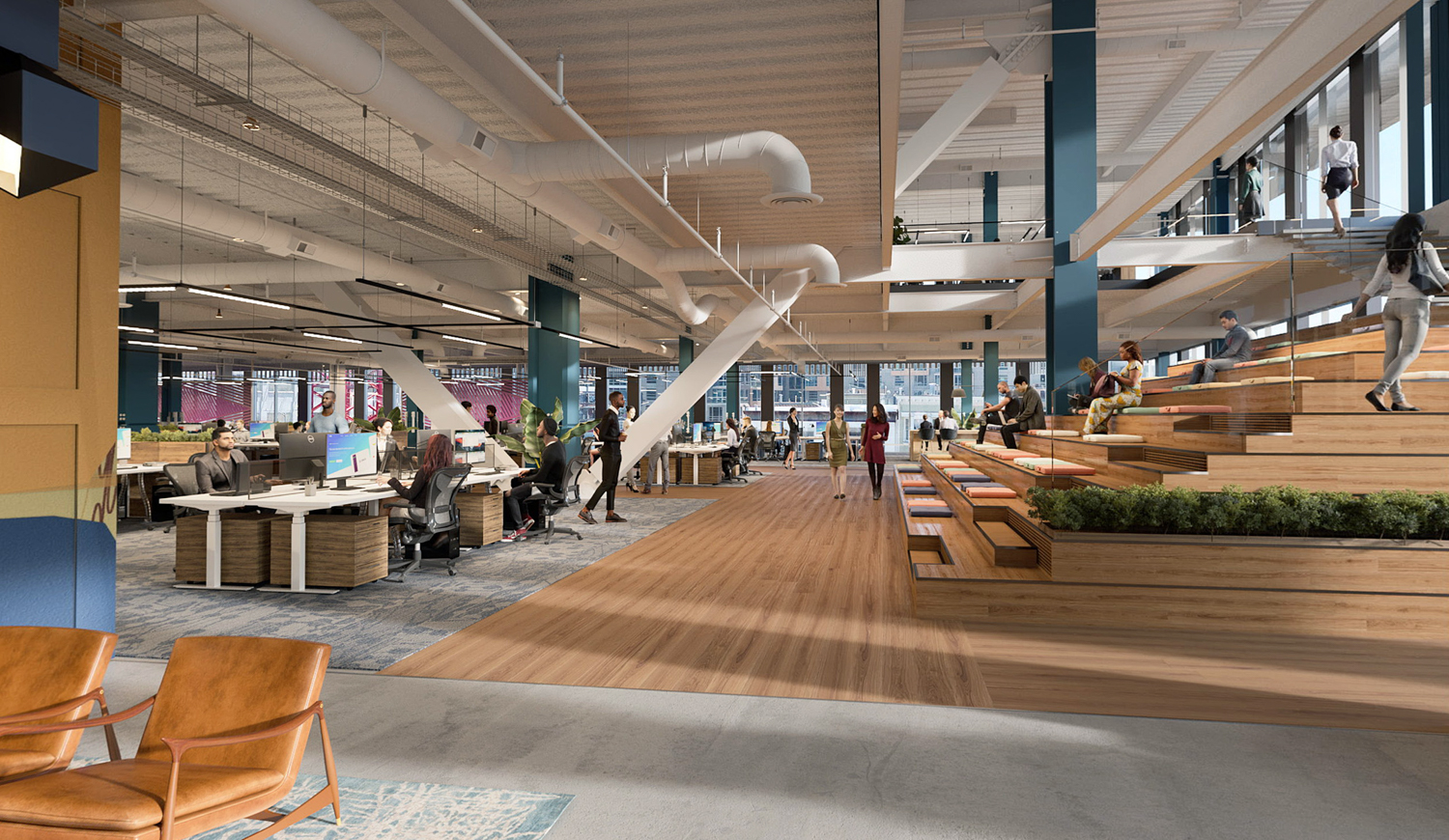
5M 415 Natoma 2nd Floor lobby, credit to Brookfield Properties and Steelblue
Once complete, three buildings will be newly constructed, while the other three will be adaptively reused historic renovations. 5M will create 856 new homes on and off-site, of which 245 will be affordable, 853,000 square feet of Class A office space, 49,000 square feet of new public open space, and an array of retail spots.
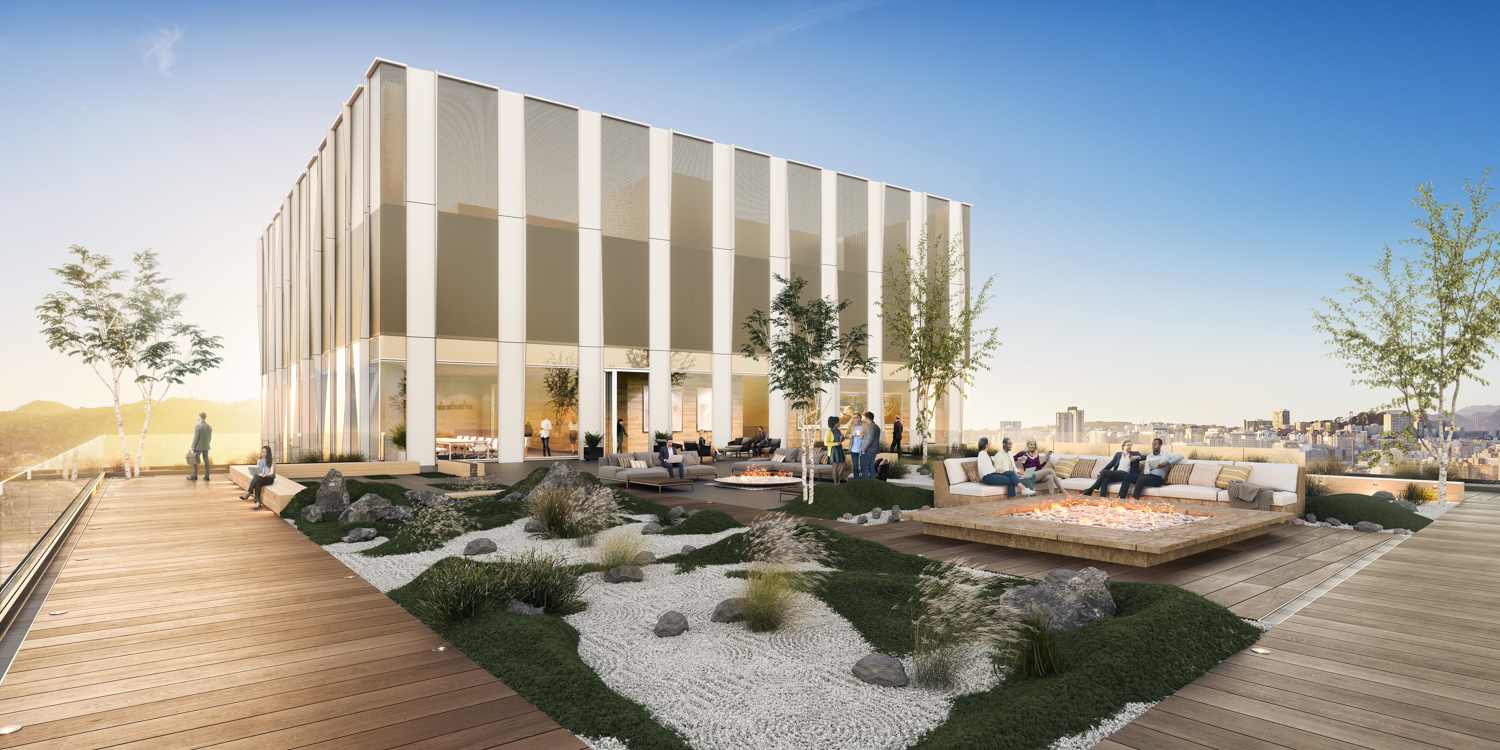
5M 415 Natoma 25th floor terrace, rendering by Brookfield Properties and Steelblue
The 25-story office tower at 415 Natoma Street will yield 640,000 square feet of rentable office space with 14 feet between each level. Parking is included for 122 vehicles and 140 bicycles. In-building amenities include a restaurant, cafe, and open-air terraces. Kohn Pedersen Fox is responsible for the architecture.
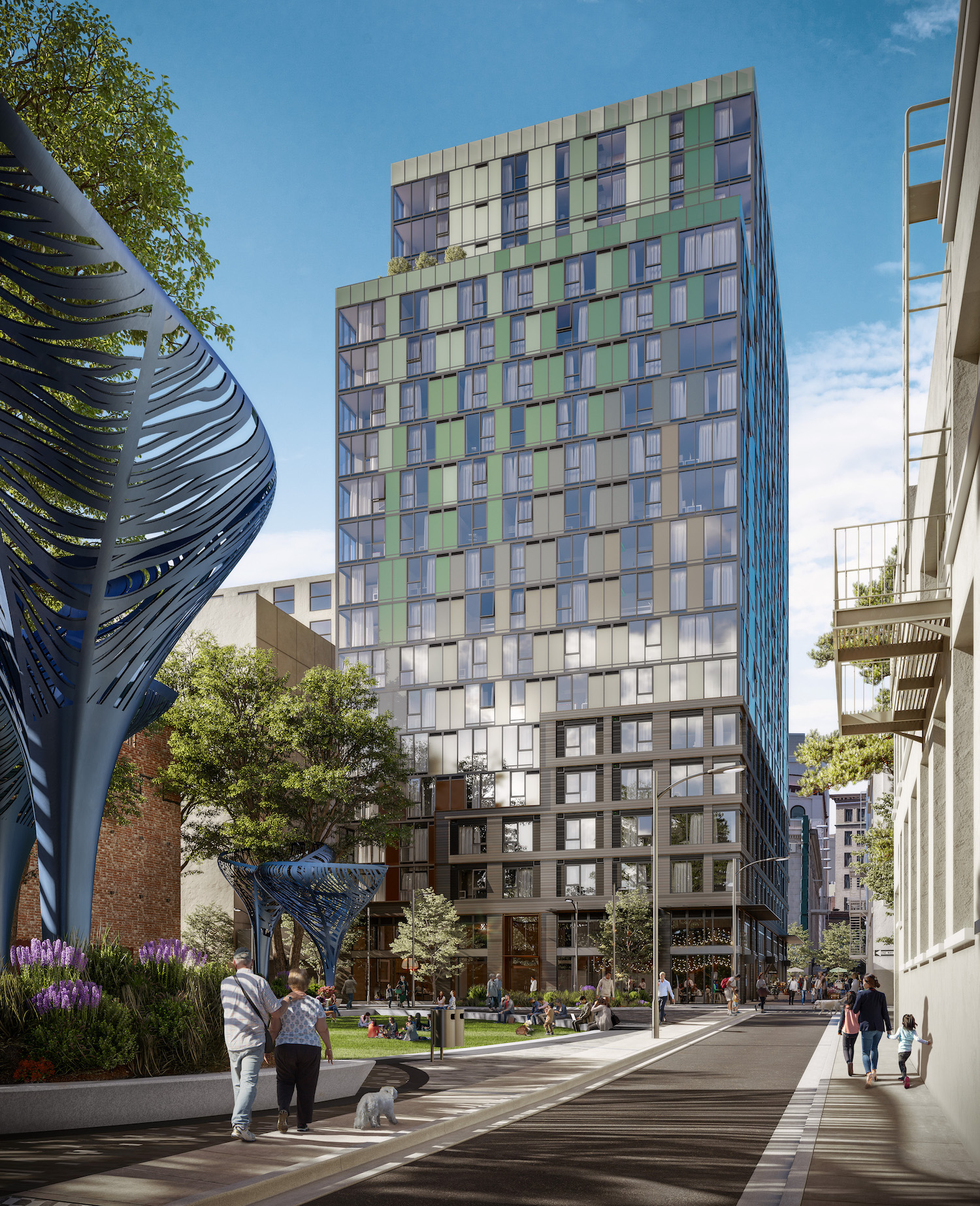
434 Minna Residence entrance, image courtesy Brookfield Properties
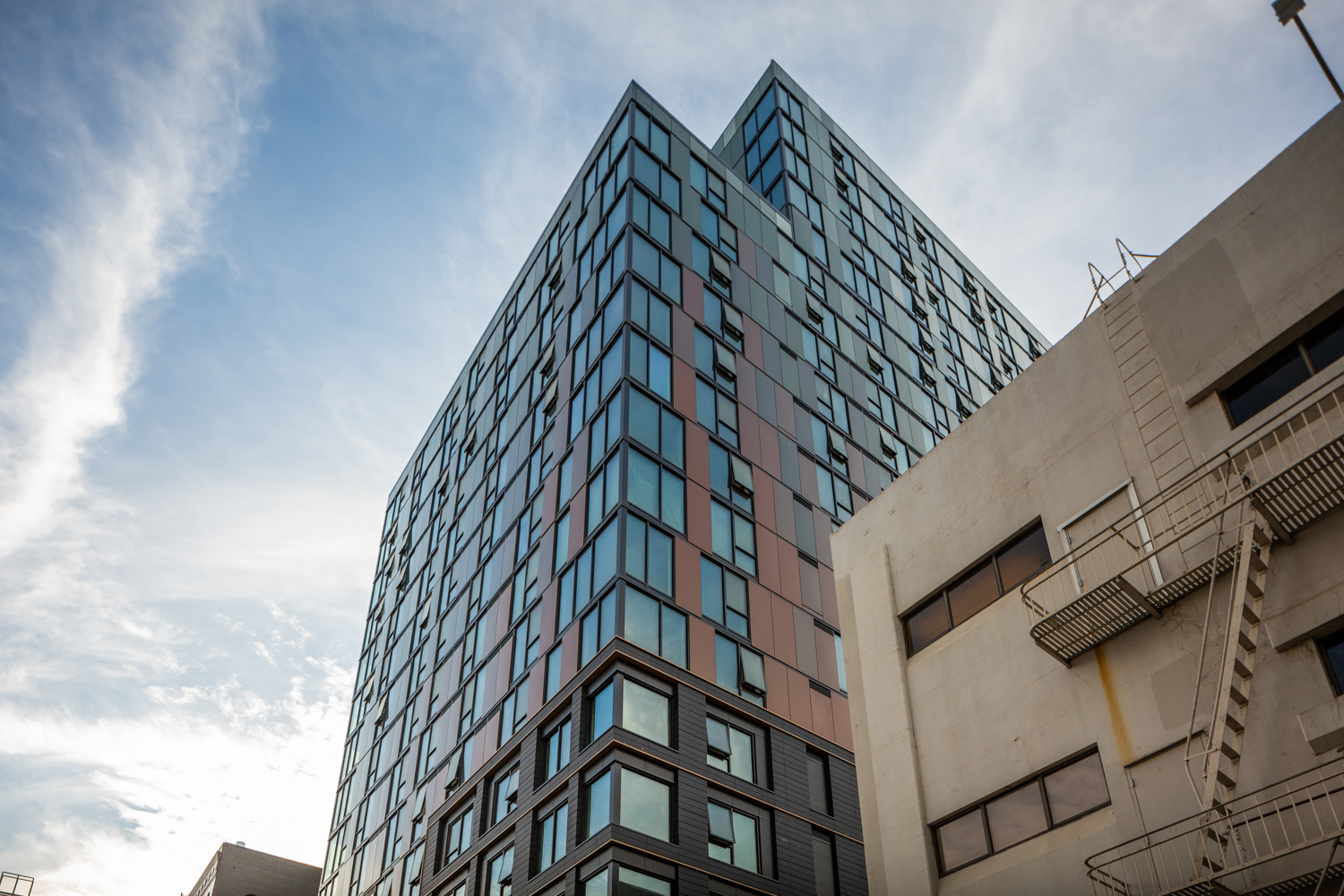
434 Minna Street of 5M, image by Andrew Campbell Nelson
Ankrom Moisan Architects is the architect of the 20-story residential building at 434 Minna Street. The 249-foot tower is clad with floor-to-ceiling windows and a gradient of metal panels that mimic patinated copper. The project will create 302 new units for the city’s housing market, of which 91 will be sold as affordable to middle-income households.
Sitelab Urban Studio is responsible for the master planning, with !Melk and Cliff Lowe Associates on landscape architecture.
As previously reported, the next construction phase is expected to include the 400-unit residential development of N1 and the old Chronicle building’s adaptive reuse, both by Hearst. Hearst is also working on the 600-foot proposal at 45-53 Third Street.
Subscribe to YIMBY’s daily e-mail
Follow YIMBYgram for real-time photo updates
Like YIMBY on Facebook
Follow YIMBY’s Twitter for the latest in YIMBYnews

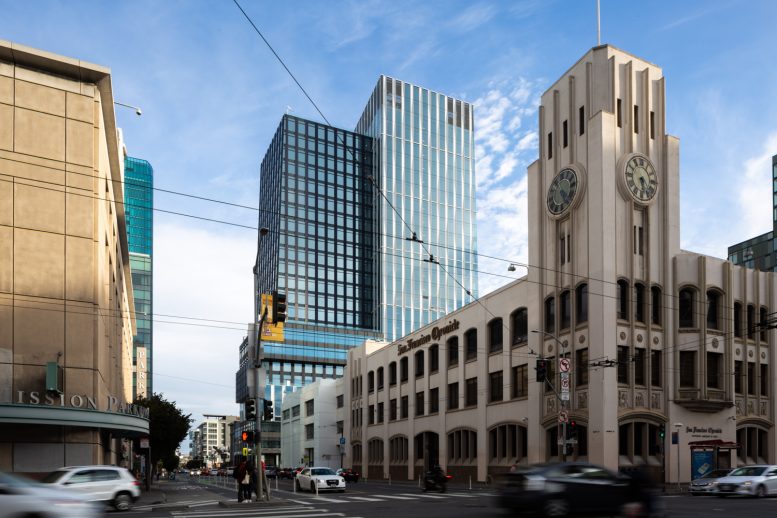
Good plan, more bike parking would be better