New renderings have been published with a Googie-inspired design by a new architect for 841 Polk Street in San Francisco. The proposal will create 40 new group housing bedrooms near Van Ness Avenue by Polk Gulch and the Tenderloin. Ankrom Moisan Architects is responsible for the design.
According to the project application, “the purpose of the project is to provide the maximum number of high-quality individual group housing bedrooms to contribute to San Francisco’s housing stock.”
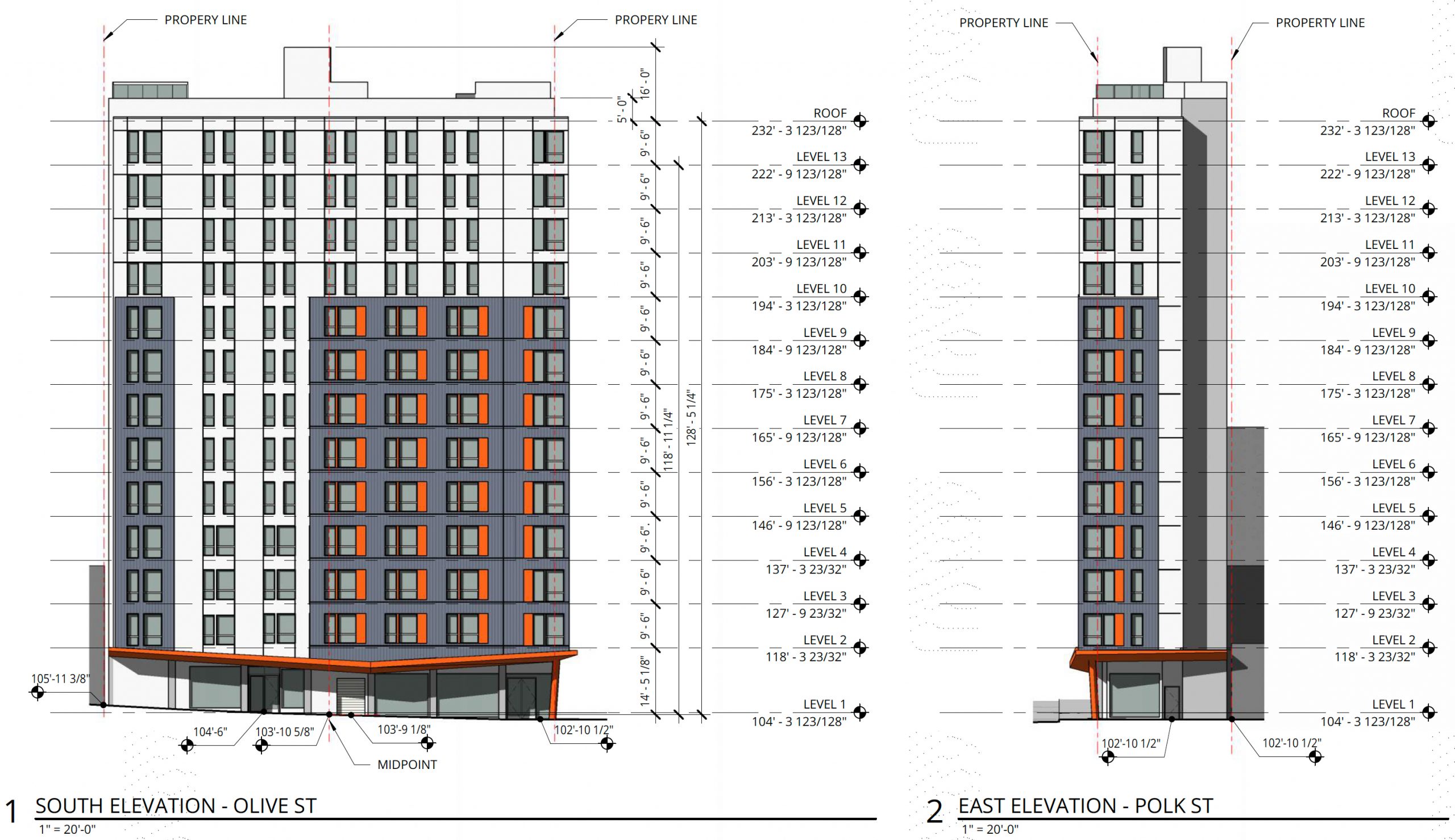
841 Polk Street south elevation, rendering by Ankrom Moisan Architects
The 128-foot tall structure will yield 46,110 square feet with 38,920 square feet for residential use and 900 square feet for ground-level retail. The average bedroom size will span 648 square feet—40 bedrooms with 80 beds. The structure will rise from a 2,925 square foot parcel. The project will include a 1,790-square foot roof deck.
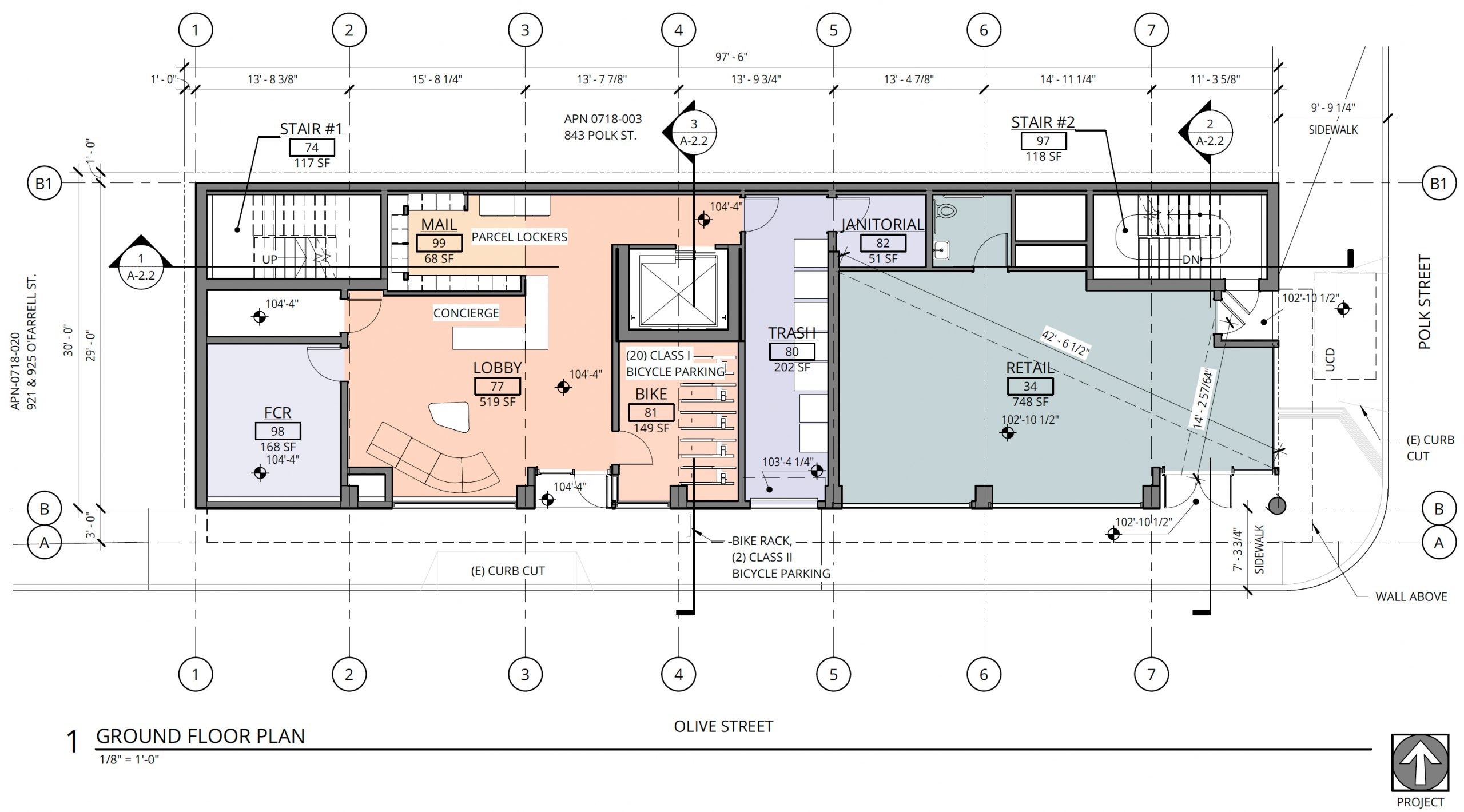
841 Polk Street ground-level floor plan, rendering by Ankrom Moisan Architects
The ground floor includes a lobby, mailroom, trash, and storage for 20 bicycles along with retail. The underground basement floor will consist of tenant storage, laundry, and mechanical rooms. The second level will create an amenities room beside the manager’s unit.
The design for 841 Polk Street exemplifies the futurist architectural style that proliferated during the post-war car culture craze.
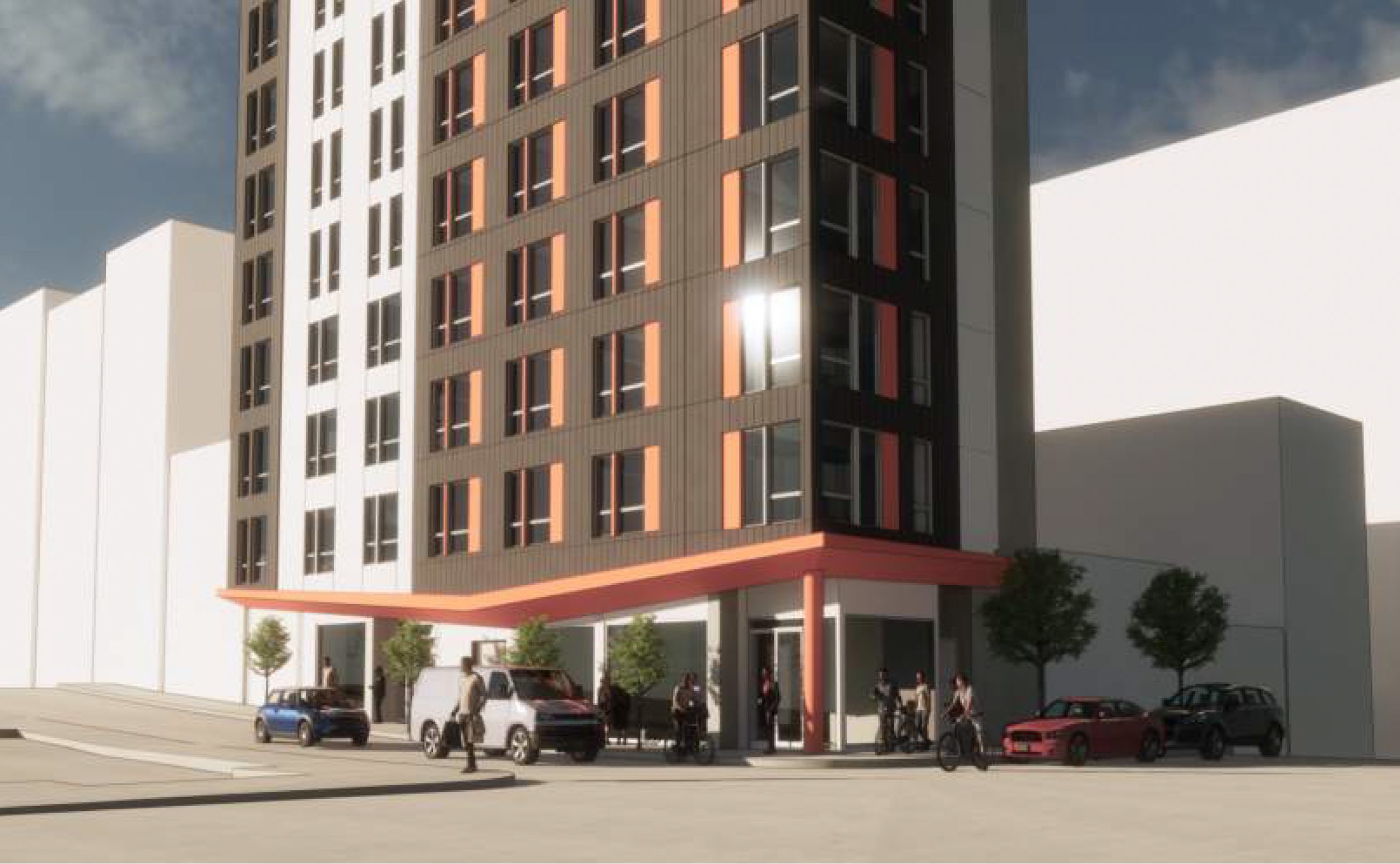
841 Polk Street street activity, rendering by Ankrom Moisan Architects
Ankrom Moisan Architects was established in 1983 as a small firm and has since expanded to have offices in Portland, Seattle, and San Francisco. With experience in several different sectors, the firm describes its approach to housing design “as urban placemaking, with environmentally and culturally relevant solutions that meet residents’ needs for comfort, security, versatility, and connectedness.”
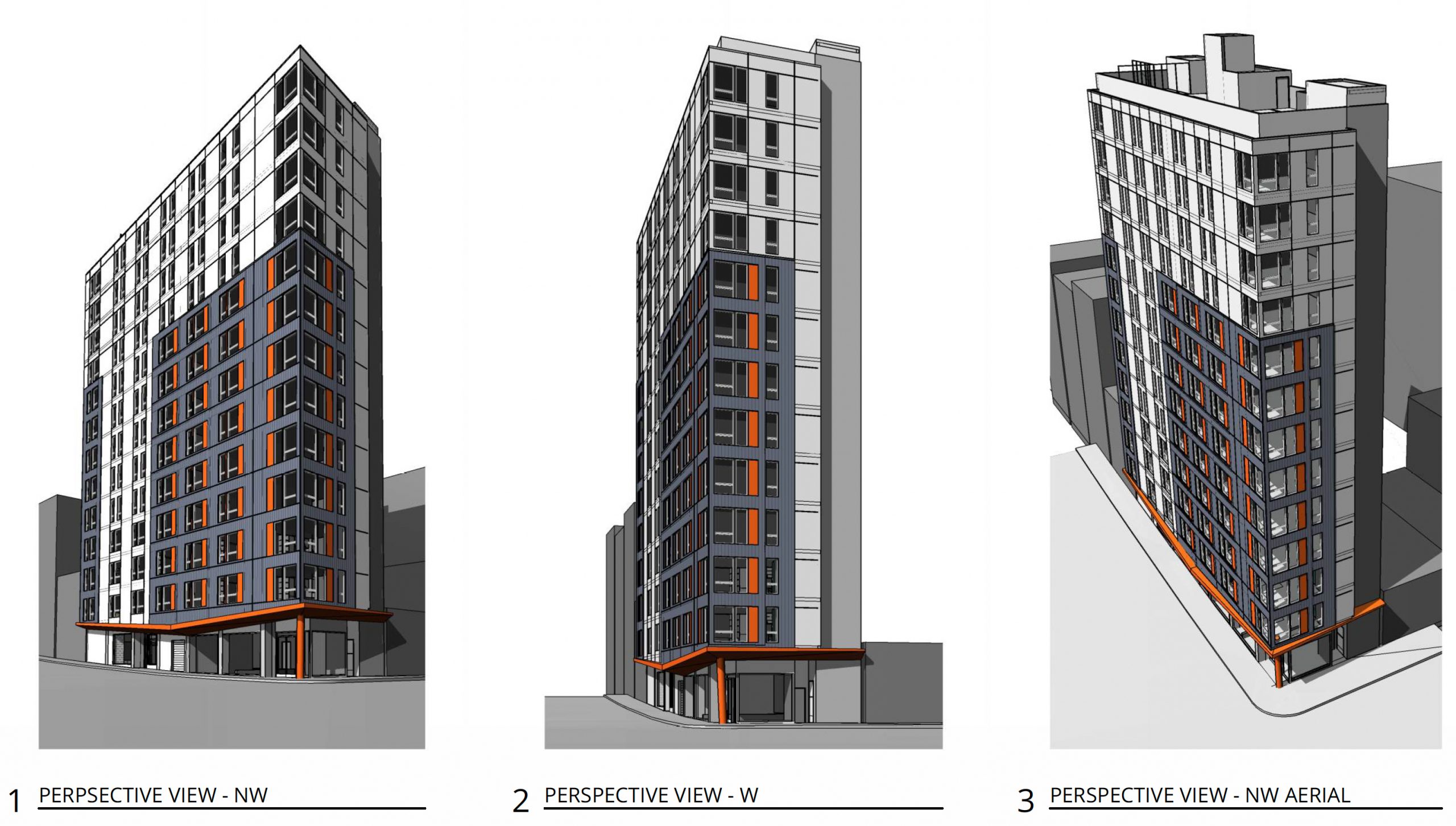
841 Polk Street, elevations by Ankrom Moisan Architects
CF Contracting is listed as responsible for the development as the property owner. This latest application shows a revision from CF Contracting’s initial plans for 60 apartments designed by RG Architecture.
The building is located between O’Farrell Street to the north, Olive Street to the south, and Polk Street to the East. To the west is Van Ness Avenue, a major artery for the city, where construction is about to introduce new Bus Rapid Transit infrastructure.
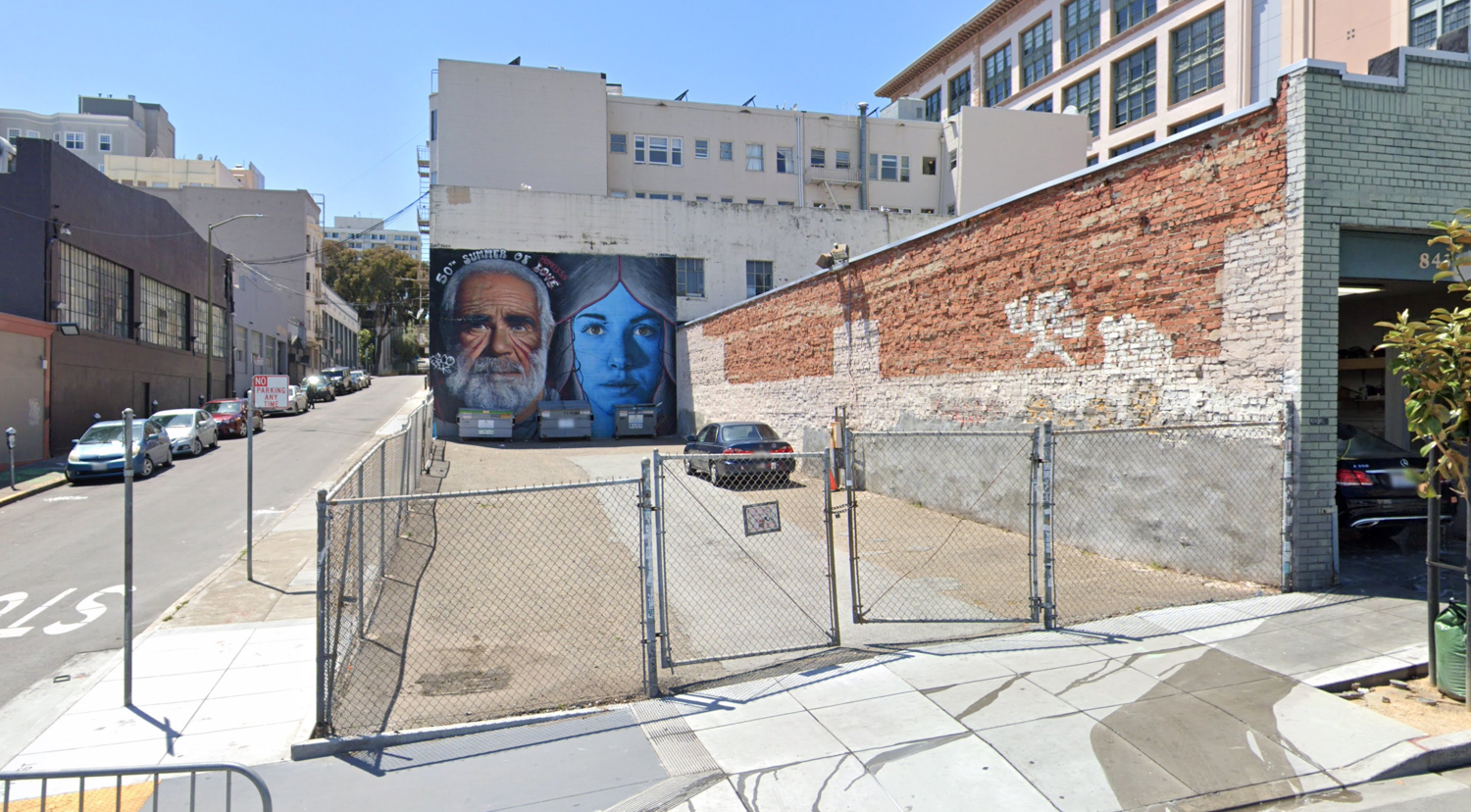
841 Polk Street, image via Google Street View
There are no recent records of property sales, though city records take a few months to update. Construction is expected to cost $18.4 million, with an estimated timeline for completion not yet established.
Subscribe to YIMBY’s daily e-mail
Follow YIMBYgram for real-time photo updates
Like YIMBY on Facebook
Follow YIMBY’s Twitter for the latest in YIMBYnews

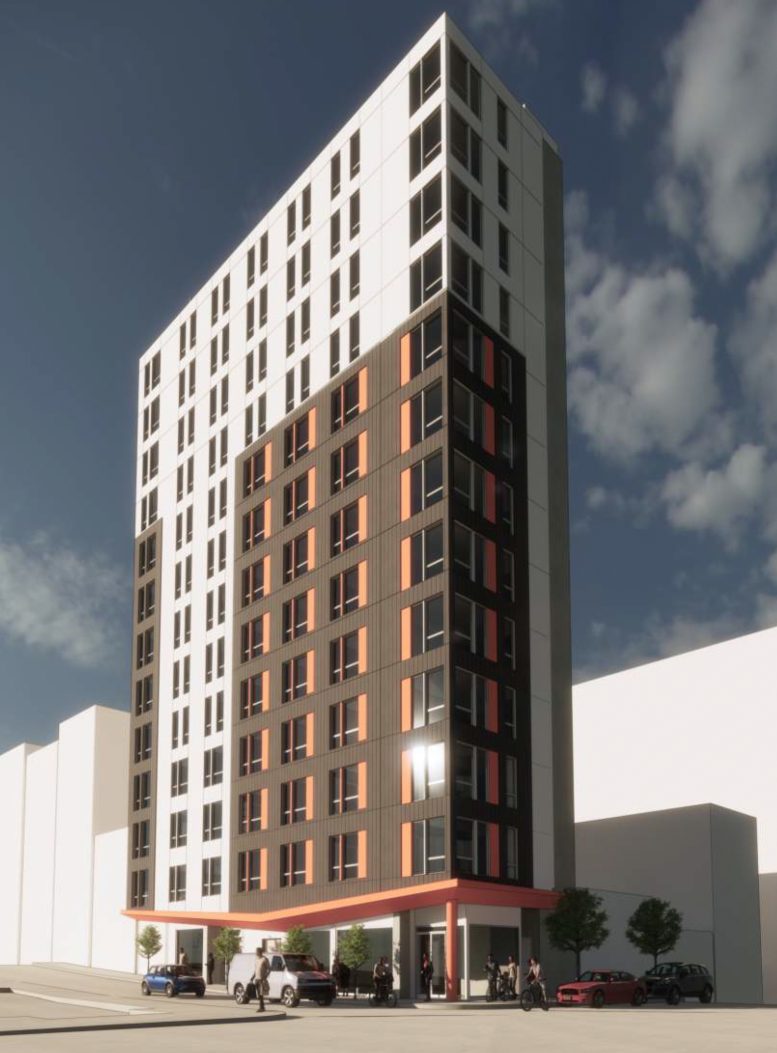




Why can’t architects design buildings that have some amenities that are pleasing to the eye?
This thing is a massive box. Lots of shade for Polk Gulch.
Nice job. Build it.
Looks good, lots of housing , possibly make more room for bicycles
Wow, another ugly box. No set backs, no architectural interest whatsoever. Just more shade where it is not needed.
Another Scott Wiener and Gavin Newsom follies if you want to save SF and California vote these nuts out of office with that said, what the hell is a “futurist architectural style” or “group housing” anyway? Per above written description there are 60 units which comes out to five plus units per floor? There was no typical floor unit layout most likely the architects are ashamed of it. this will turn out to be homeless wearhouse?