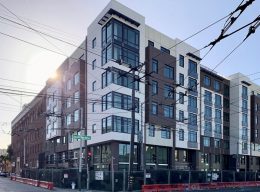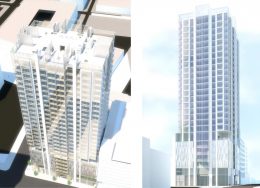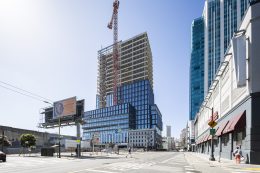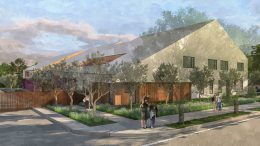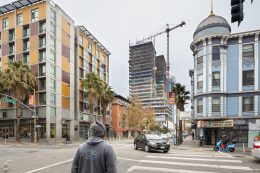Mayor Celebrates Opening of 490 South Van Ness Avenue, Mission District, San Francisco
A new affordable housing complex is now available on the market at 490 South Van Ness Avenue in Mission District, San Francisco. The project proposal includes the construction of a seven-story housing complex. Mayor London N. Breed celebrated the grand opening. Mission Housing Development Corporation (MHDC) and BRIDGE Housing are the project developers. Local architects Ankrom Moisan Architects and G7A are managing the design concepts and construction.

