Equity Community Builders have applied to receive an entitlement for the mixed-use Alameda Wellness Center at 1245 McKay Avenue, West Alameda. The project will provide fifty medical beds and patient care, and residential amenities to connect with an existing senior housing building and is being developed alongside permanent supportive housing, though under separate permits. Alameda Point Collaborative is the property owner.
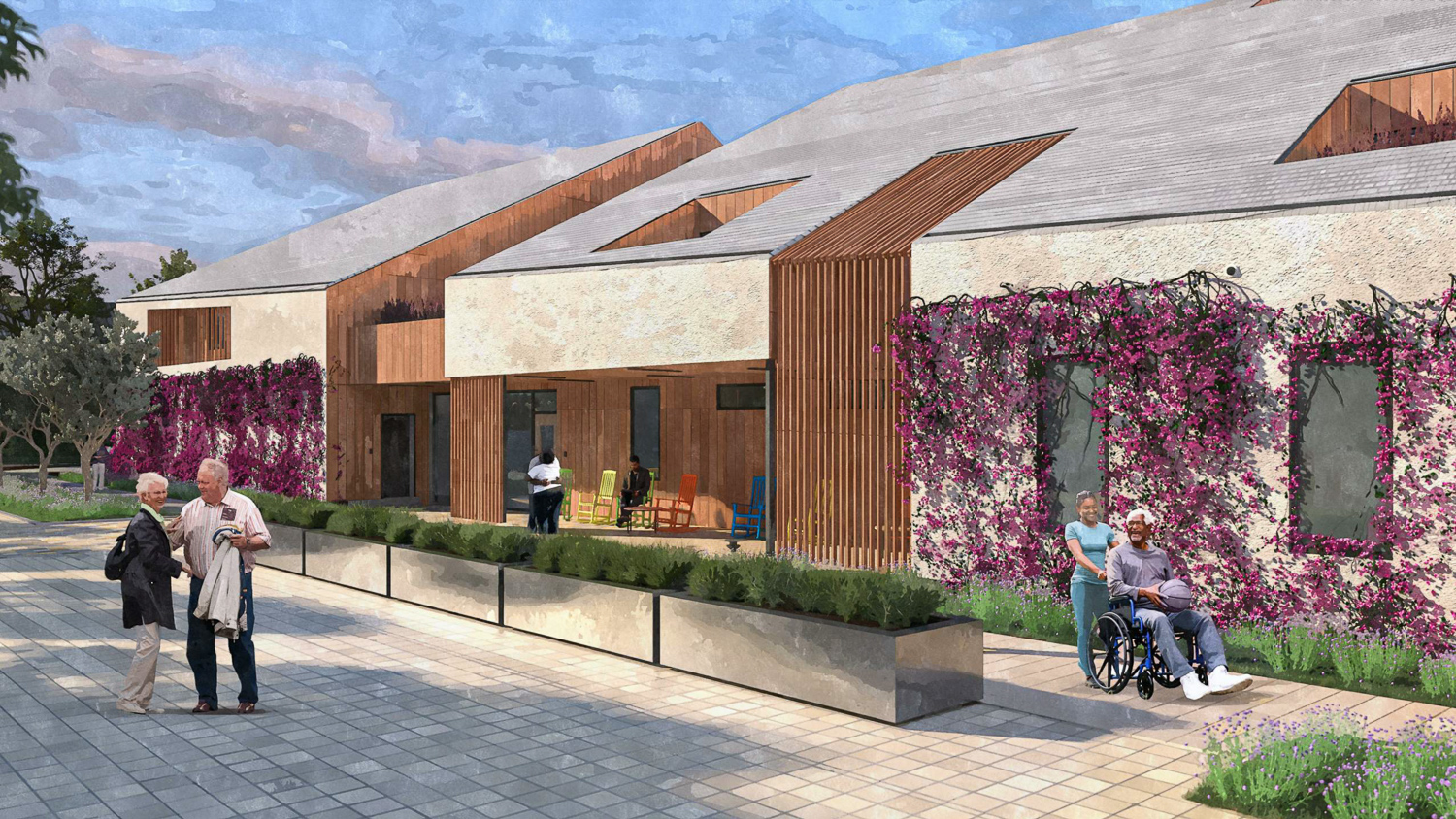
1245 McKay Avenue front porch rendering, design by Ankrom Moisan
The forty-foot structure will yield roughly 30,000 square feet to produce fifty beds for recuperative care for residents with complex conditions or nearing their death. The facility will include a dining room, resource center, and multi-purpose space at ground level. A staircase will move from opposite the waiting room up to the second floor, with a wide-open space beside communal living rooms.
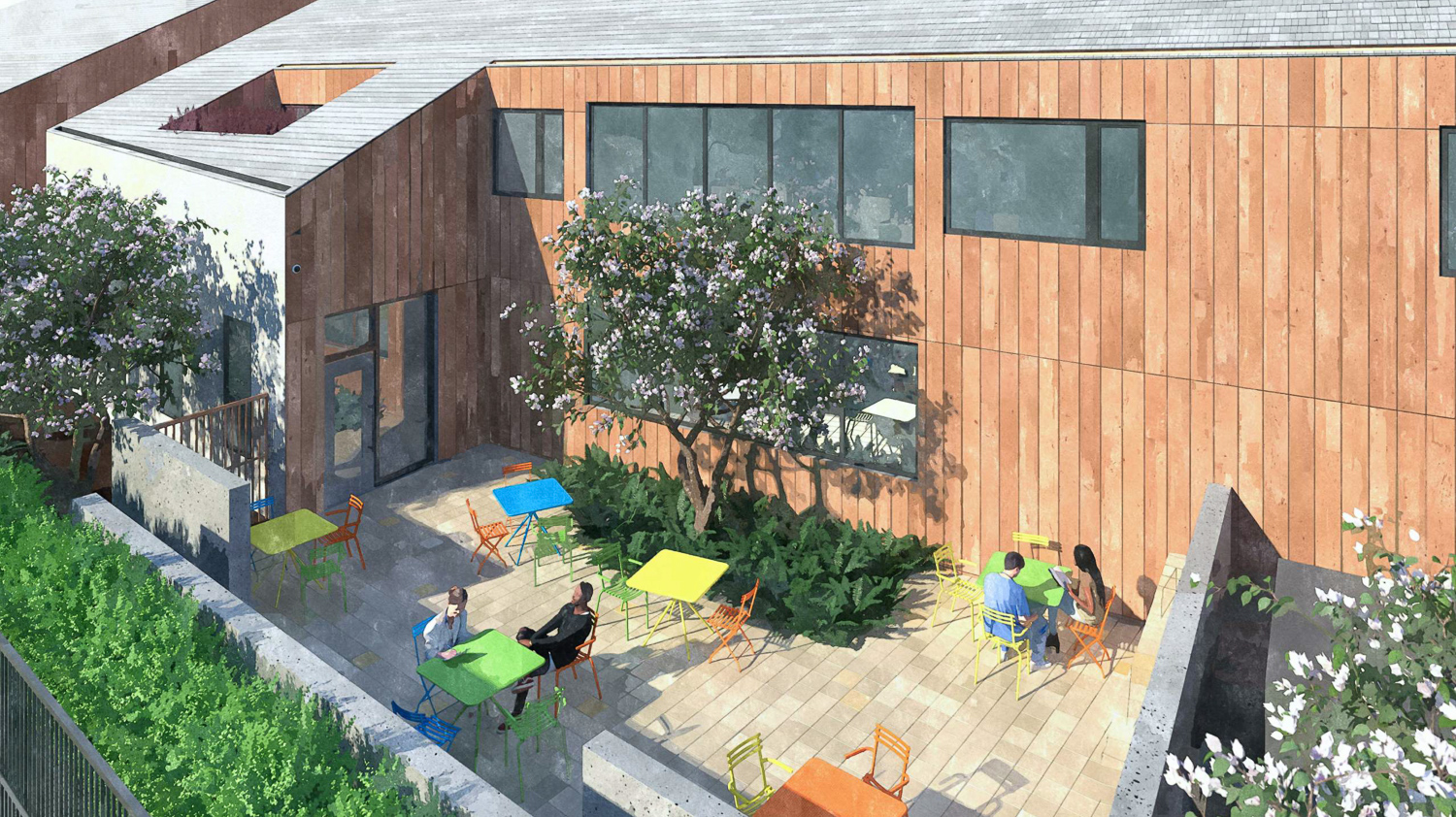
1245 McKay Avenue dining courtyard, design by Ankrom Moisan
Surrounding the building will be two landscaped courtyards for outdoor dining, gathering, and socialization. One of the courtyards will be for staff, and one for residents. Mantle Landscape Architecture is responsible for the landscaping design. Vegetation will include drought-resistant plants, fruit trees, and blooming shrubs.
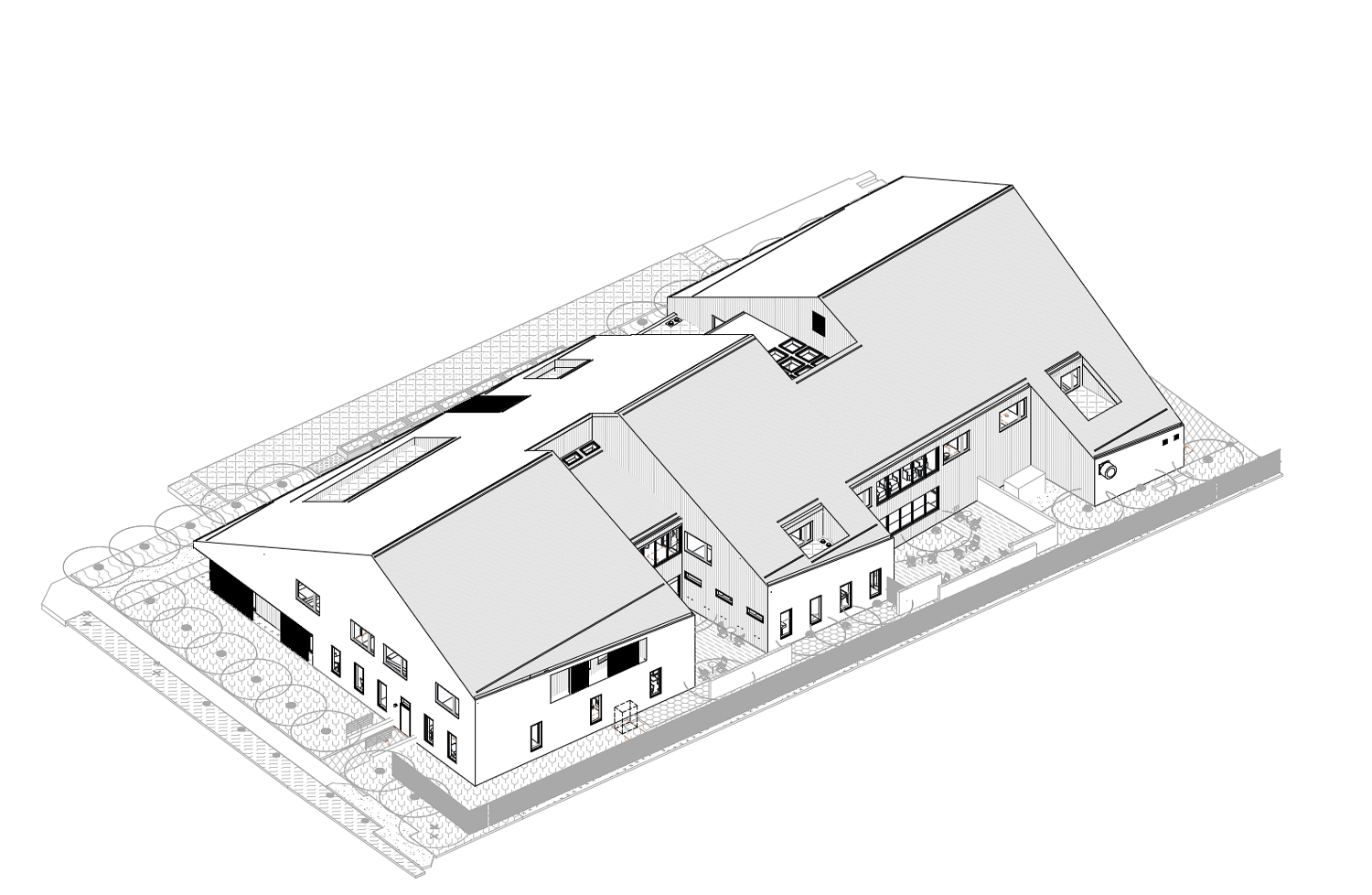
1245 McKay Avenue 3D axon, design by Ankrom Moisan
Ankrom Moisan Architects is responsible for the design. The proposed design has undergone significant consideration for how to elevate the resident’s experience. The distinctive gabled roof, which roses up nineteen feet above the top plate, makes for a wide-open interior for a protective and communal environment. The cool-toned plaster and shingle roof exterior is meant to be calming, while the interior wood-like material creates a home-like ambiance of warm tones.
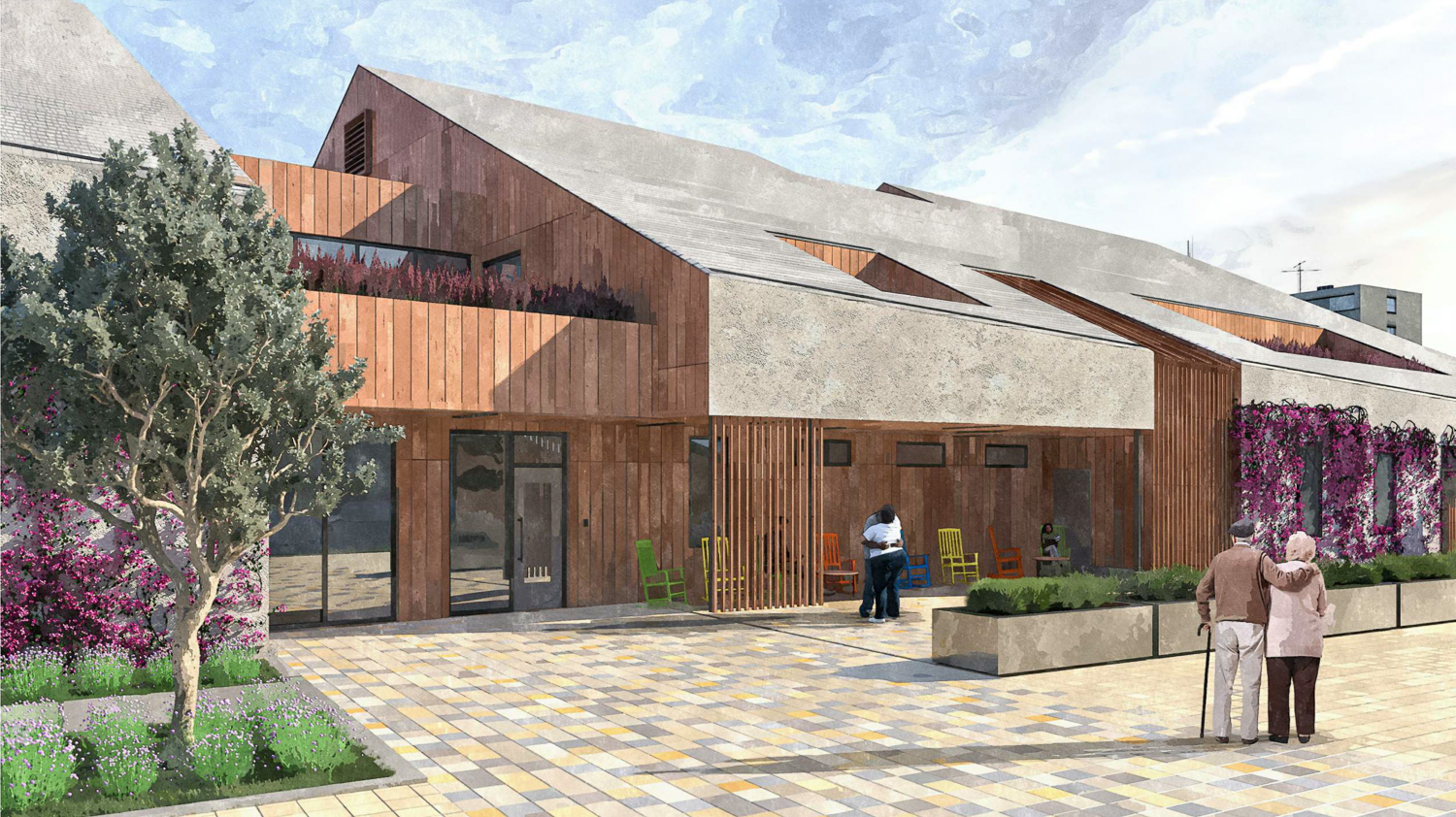
1245 McKay Avenue connection to senior housing, rendering by Ankrom Moisan
The development is being co-planned alongside a 98-unit permanent supportive housing project for individuals experiencing homelessness. ECB and Alameda Point Collaborative lead both projects.
Construction is expected to cost $36 million, with completion by 2022.
Subscribe to YIMBY’s daily e-mail
Follow YIMBYgram for real-time photo updates
Like YIMBY on Facebook
Follow YIMBY’s Twitter for the latest in YIMBYnews

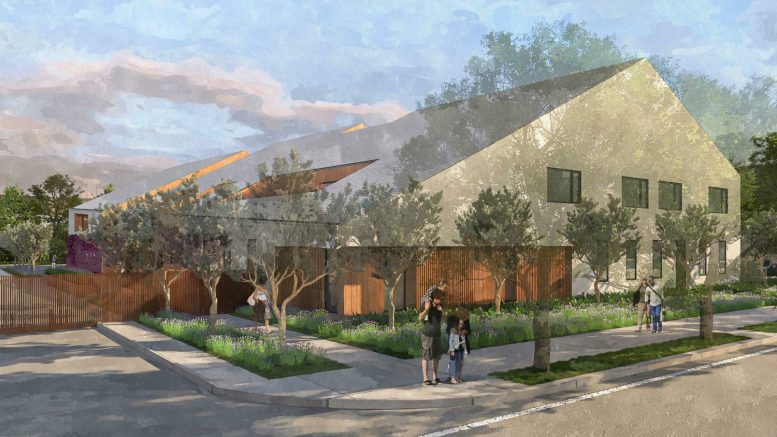




Be the first to comment on "Developer Files for Entitlement of Alameda Wellness Center at 1245 McKay Avenue, West Alameda"