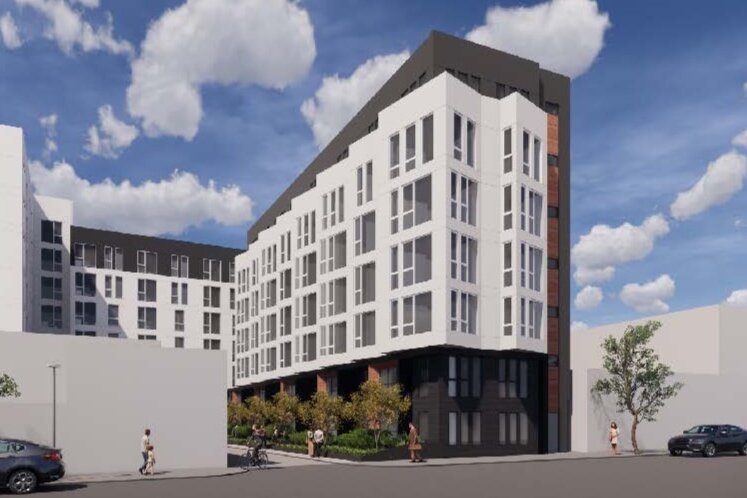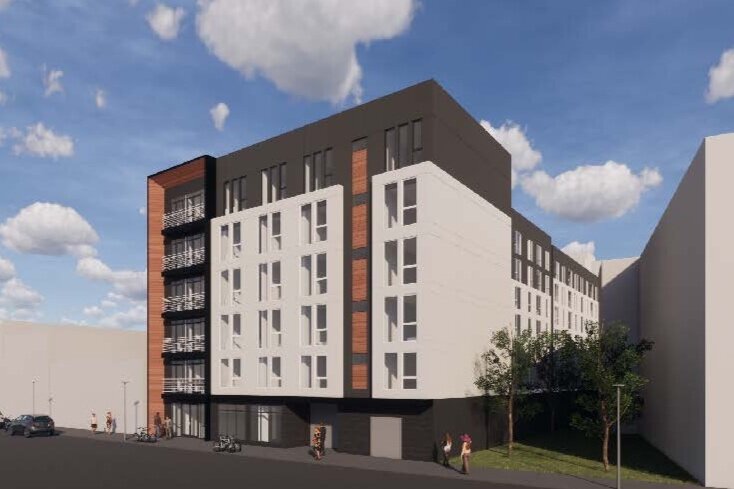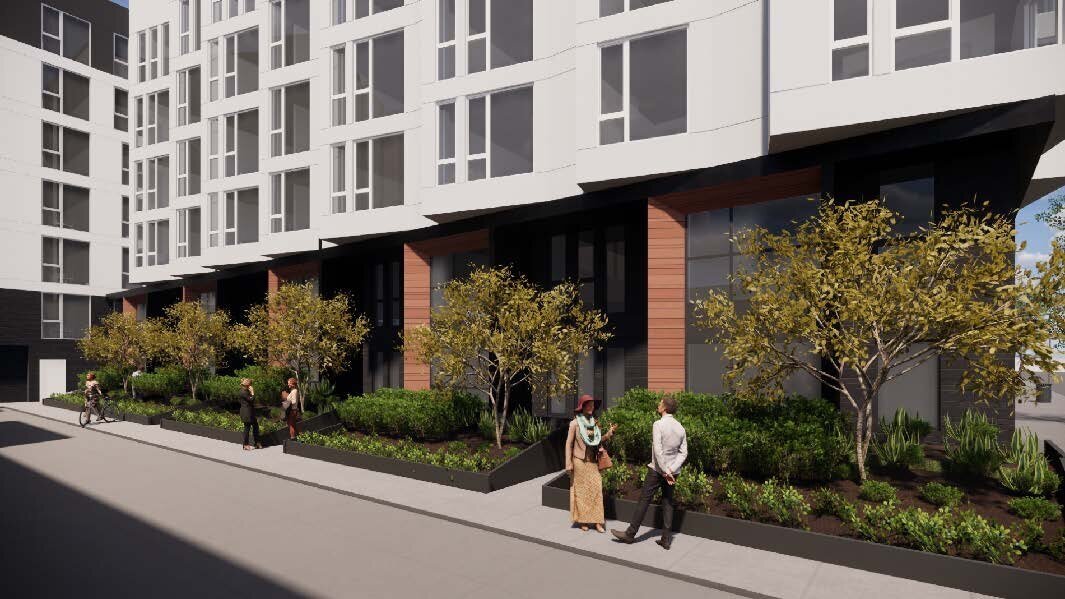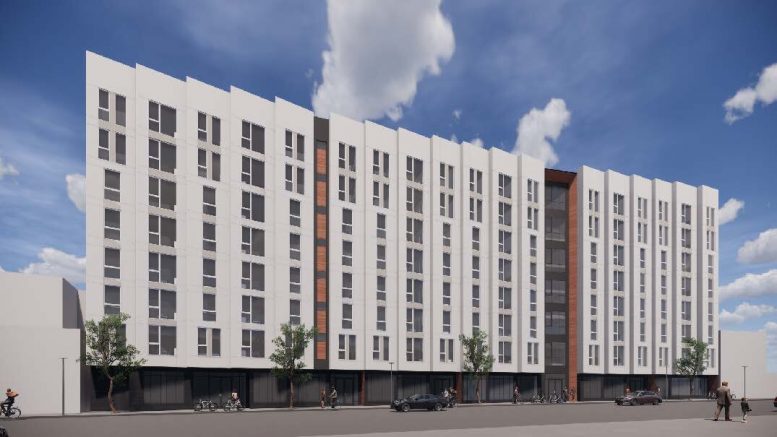Development permits have been filed for construction on 1560 Folsom Street, SoMa, San Francisco. The project proposes to merge four existing lots into two and construct two buildings with 244 residential units. One building would face Kissling Street, and the other would face Folsom Street. The lots’ existing use is light industrial; the lots’ proposed use is residential with ground-floor retail. Ankrom Moisan Architects is managing the design, with L37 Partners responsible as the developer.

1560 Folsom 3D View via L37
This multifamily project combines a mix of townhomes and city apartments; 61 studios, 76 one-bedroom, 92 two-bedroom, and fifteen three-bedroom townhouses. 34 of these 244 units will be offered at below-market rates (BMR). The construction covers 3,500 square feet, including retail space, off-street parking for 83 cars, and 236 bikes. The total project area is 265,000 square feet.

1560 Folsom Rendering via L37
The approximate cost of construction is $160 million. The targeted commencement date is 2021.

1560 Folsom Entrance via L37
The San Francisco Planning Commission will be reviewing the proposal today at 1 PM. Details on how to watch and comment can be found here.
Subscribe to YIMBY’s daily e-mail
Follow YIMBYgram for real-time photo updates
Like YIMBY on Facebook
Follow YIMBY’s Twitter for the latest in YIMBYnews






Be the first to comment on "Planning Commission to Review 244-Unit 1560 Folsom Street, SoMa, San Francisco"