Brookfield Properties has announced that leasing is underway for The George, a residential tower at 434 Minna Street in SoMA, San Francisco. The 20-story apartment building is a part of the 5M development, which has changed four acres of former surface parking into a mixed-use pedestrian-oriented complex. 5M is being developed by a partnership with Brookfield and Hearst.
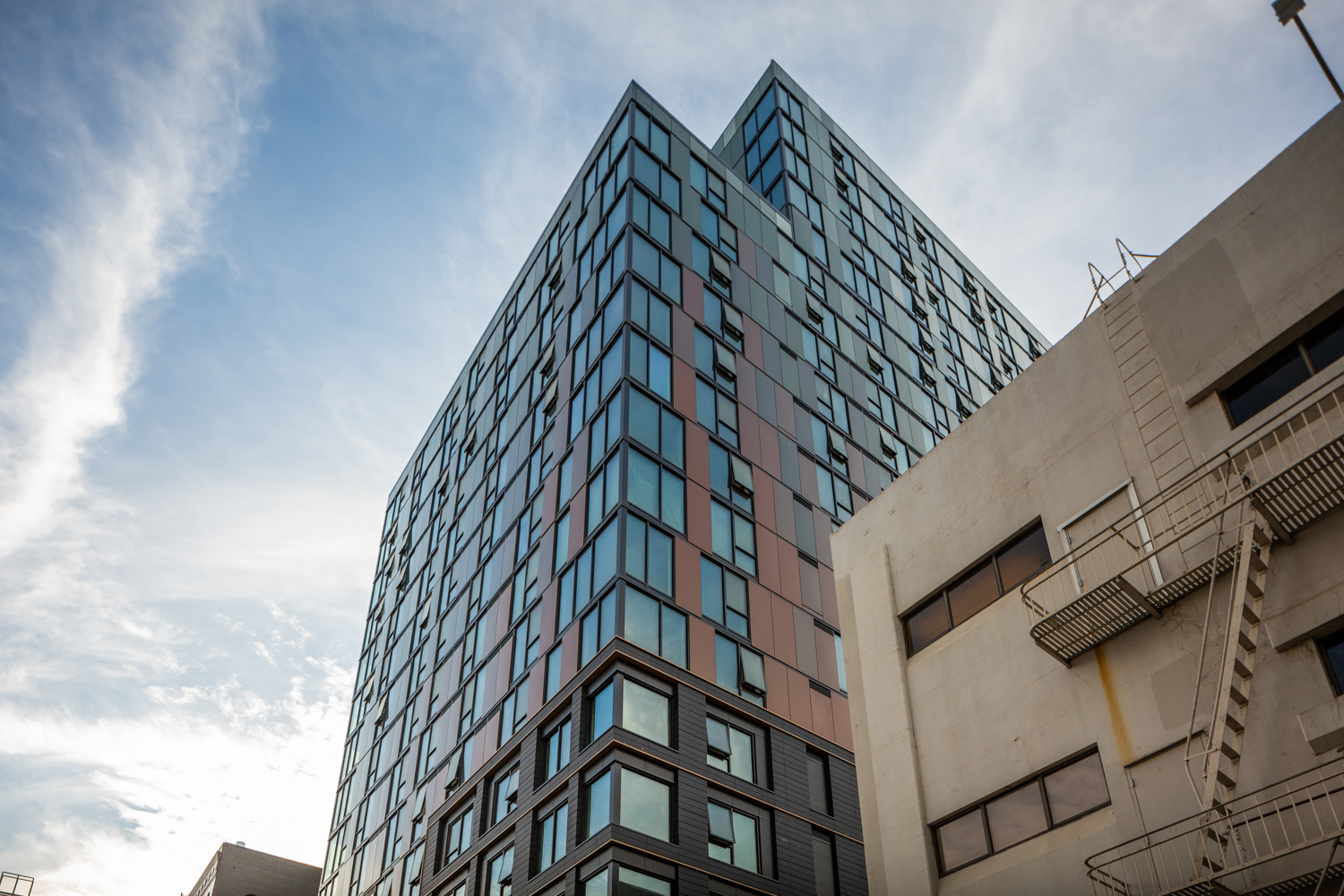
434 Minna Street of 5M, image by Andrew Campbell Nelson
According to Brookfield, “the George derives its name from the boutique Hotel George that welcomed guests since the 1930s, and is now today the Chieftain Building.” Prices for the publicly available apartments right now rent for between $2,675 to $5,785 per month. Unit sizes range from 387 to 1,052 square feet each.
The 249-foot tall structure contains 310,490 square feet with 225,090 square feet for residential use, 9,140 square feet for amenities, 4,600 square feet for ground-level retail, 26,550 square feet for two below-grade levels of parking for 52 cars, and 1,590 square feet for bicycle parking.
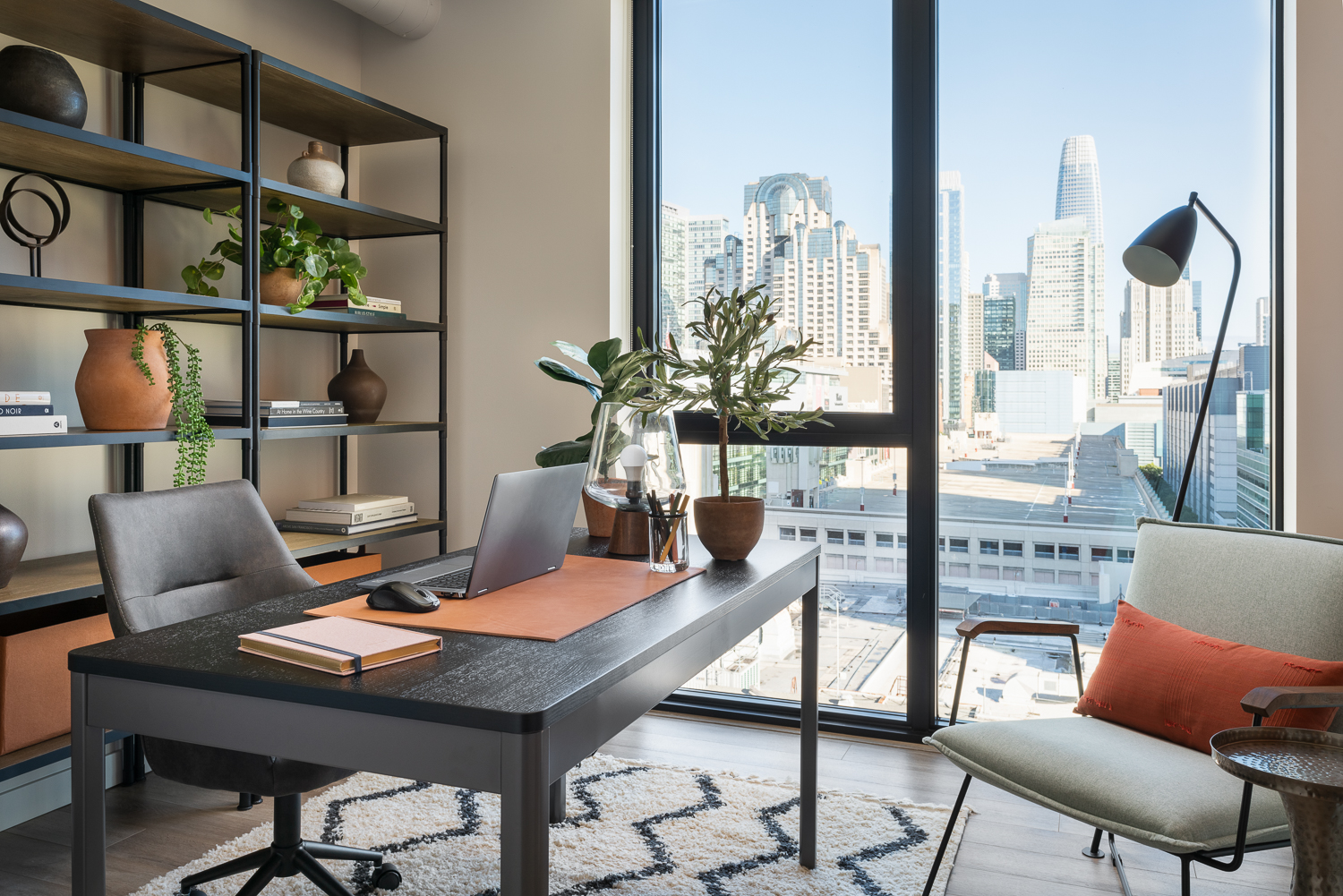
The George at 5M interior view, image courtesy Brookfield and Jeffery Mart
Of the 302 units, there are 71 studios, 103 one-bedrooms, and 128 two-bedrooms. There are 91 units priced below the market rate, targeting middle-income renters earning between 100-150% of the Area Median Income.
Regarding the inclusion of affordable middle-income housing, Eric Shaw, Director of the Mayor’s Office of Housing and Community Development, said, “As we work to build more housing for all San Franciscans, it’s important that projects like The George at 5M are bringing middle-income units online that are affordable to working people in this City. Overall, the 5M project will open housing opportunities for a range of people and income levels with rental middle-income, senior, low-income, and formerly homeless housing, as well as market rate housing.”
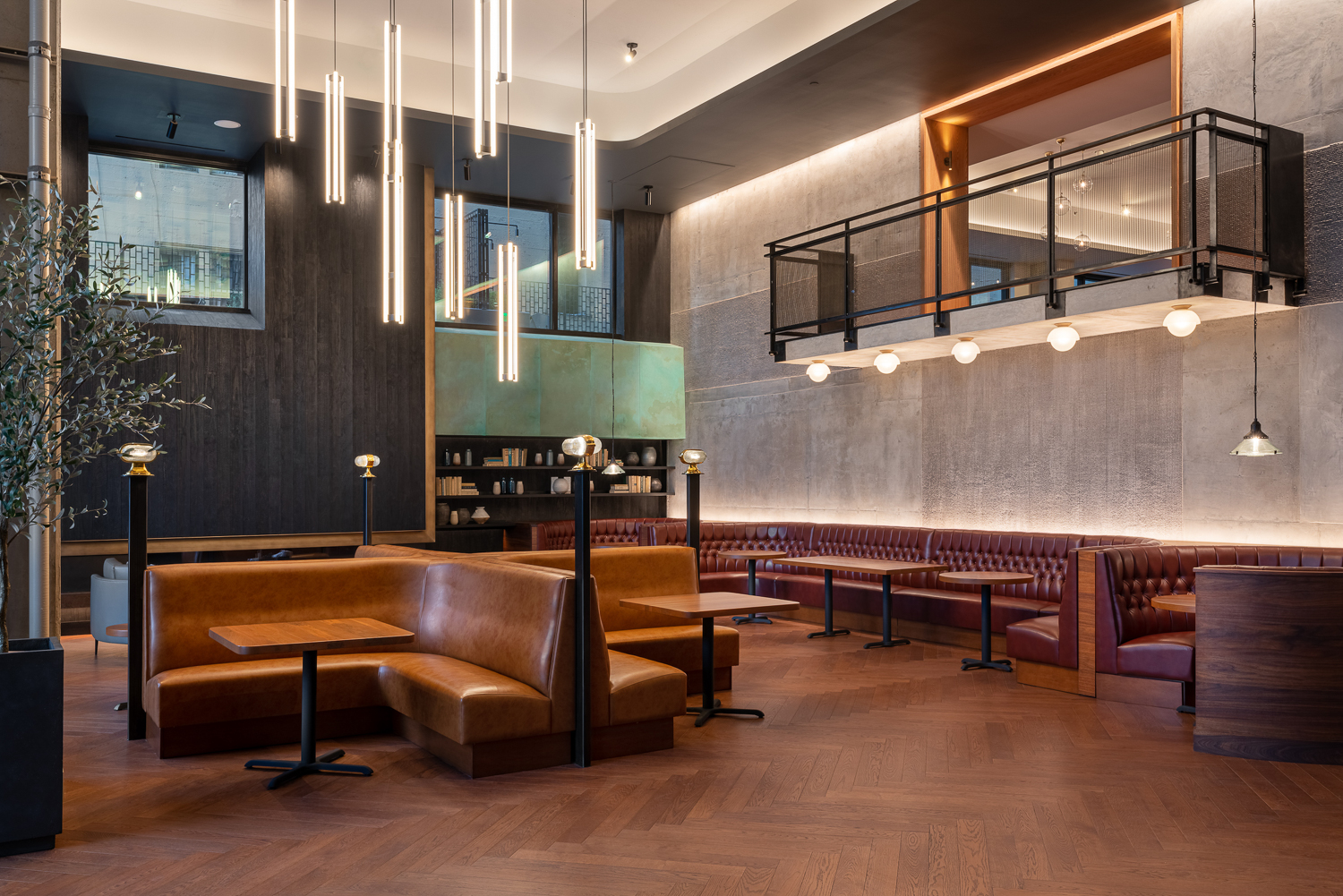
The George at 5M lobby, image courtesy Brookfield and Jeffery Mart
As Brookfield highlights, this makes 434 Minna have “the highest percentage of middle-income BMR units on-site in City History.” Amenities on-site will include the double-height public lobby, retail, co-working library, a 16th-floor club room, amenity deck, fitness center, bar with lounge and billiards, a private event space, and a private dining room with a connected terrace that residents can reserve.
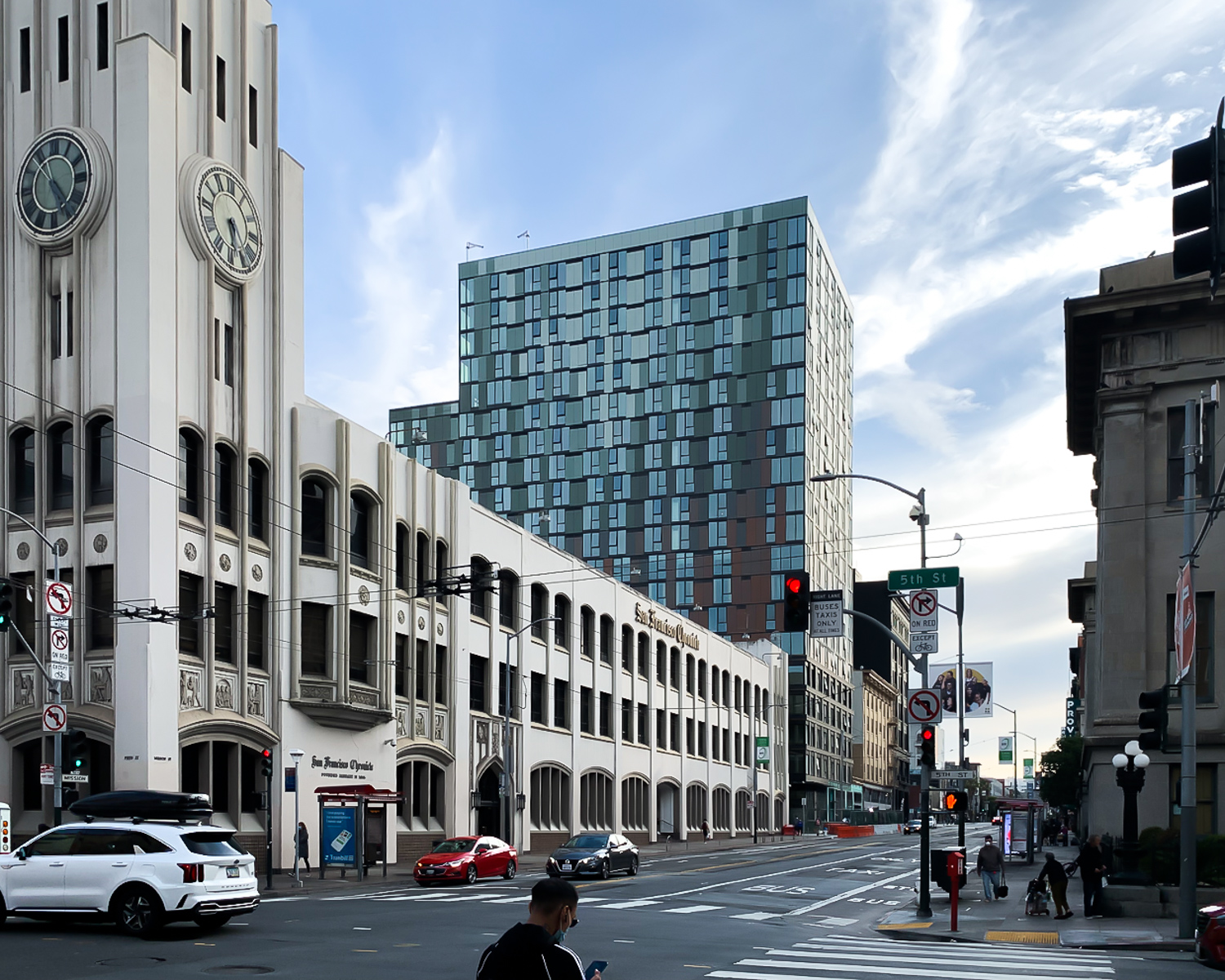
434 Minna Street image via YIMBY Reader circa October 2021
Ankrom Moisan is the project architect. The facade cladding is a gradient shifting from burnt orange or grey to green metal panels, inspired by tones of oxidizing copper. The black podium establishes a strong foundation. Initial building permits filed in August of 2019 estimated construction cost around $85 million. The structure is hoping to achieve LEED Silver certification.
Brookfield Properties Development Director Christie Donnelly shared in the press release that “the spirit of SoMa’s industrial past and its eclectic modern-day neighborhood tapestry are weaved into The George’s design with a focus on materiality, color, and craftsmanship.”
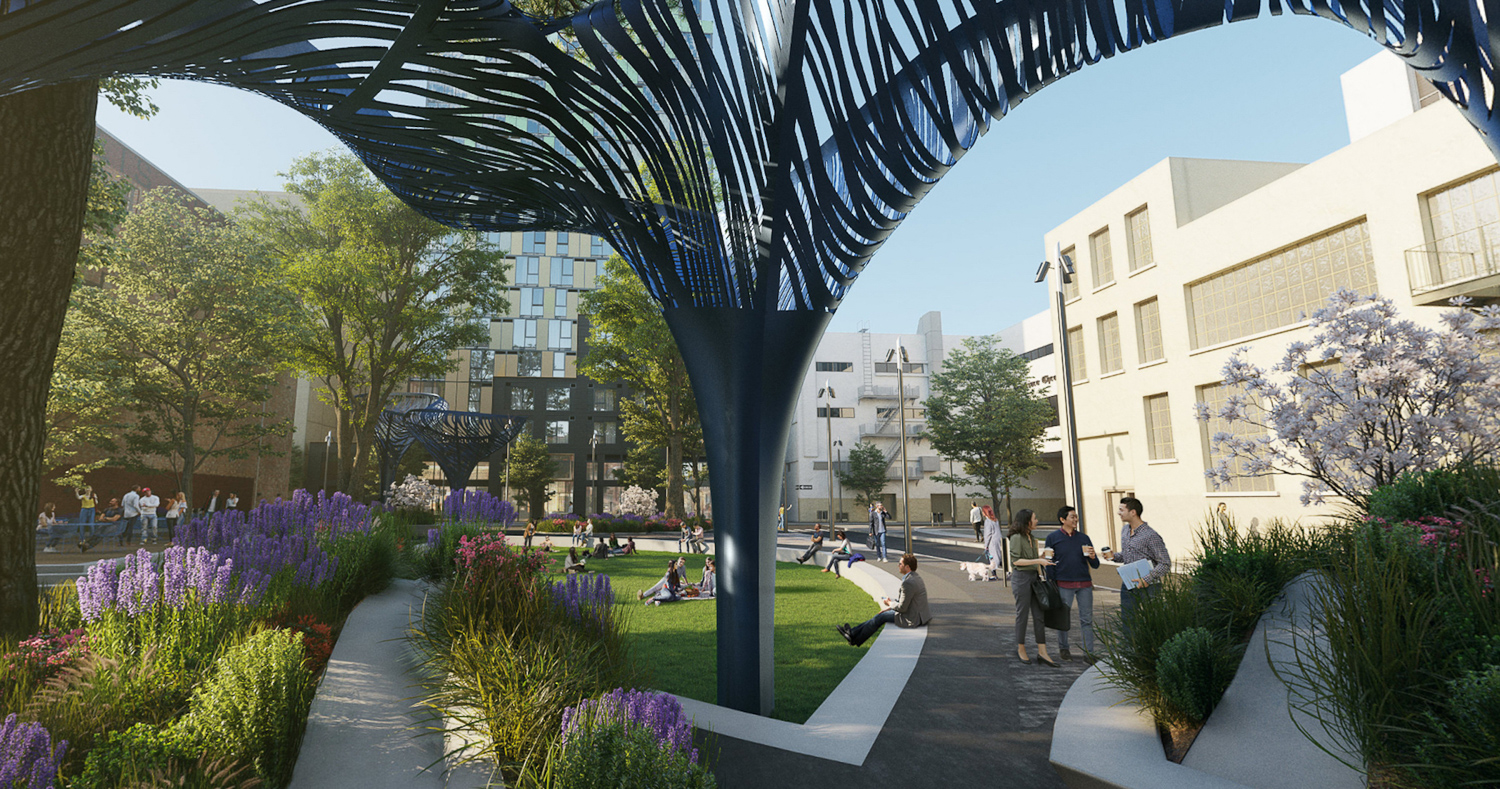
Mary Court seen at ground level with the new 434 Minna residential building (center), historic Camelline building, (right) and a glimpse of the performance stage next to the historic Dempster building.
“We intentionally designed spaces to foster a greater sense of community with local businesses, retail, arts, homes and neighborhood organizations,” said Donnelly. “It will be a hub of creativity and community.”
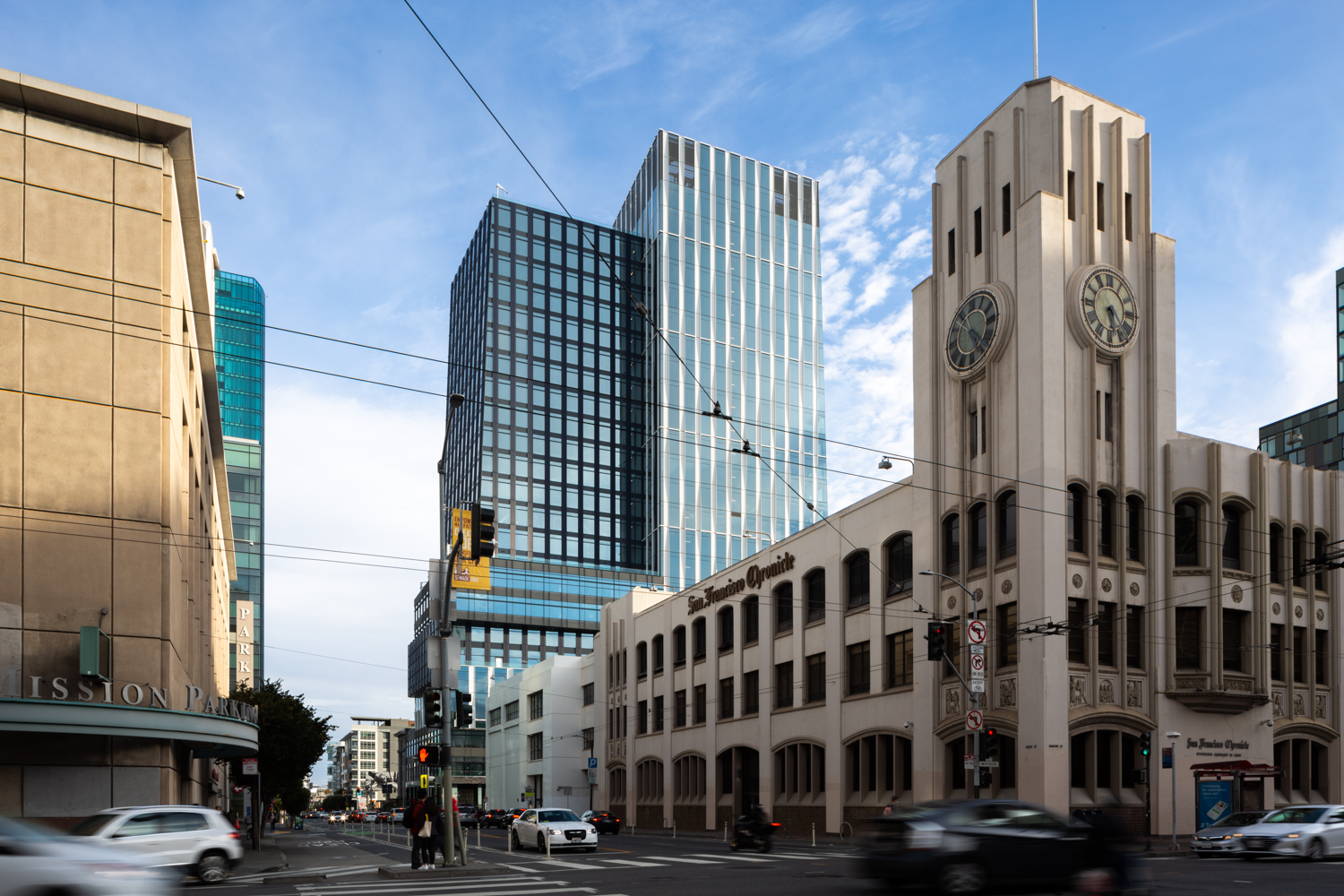
5M office tower at 415 Natoma Street and the former SF Chronicle building, image by Andrew Campbell Nelson
While 434 Minna has just opened, the real prize in phase one of 5M is 415 Natoma Street, the 395-foot tall tower and one of two new office towers expected to be delivered in San Francisco this year. The other office tower is Mission Rock Block G, designed by Henning Larsen Architects as the new Visa Headquarters. 415 Natoma is expected to open in the Spring of this year.
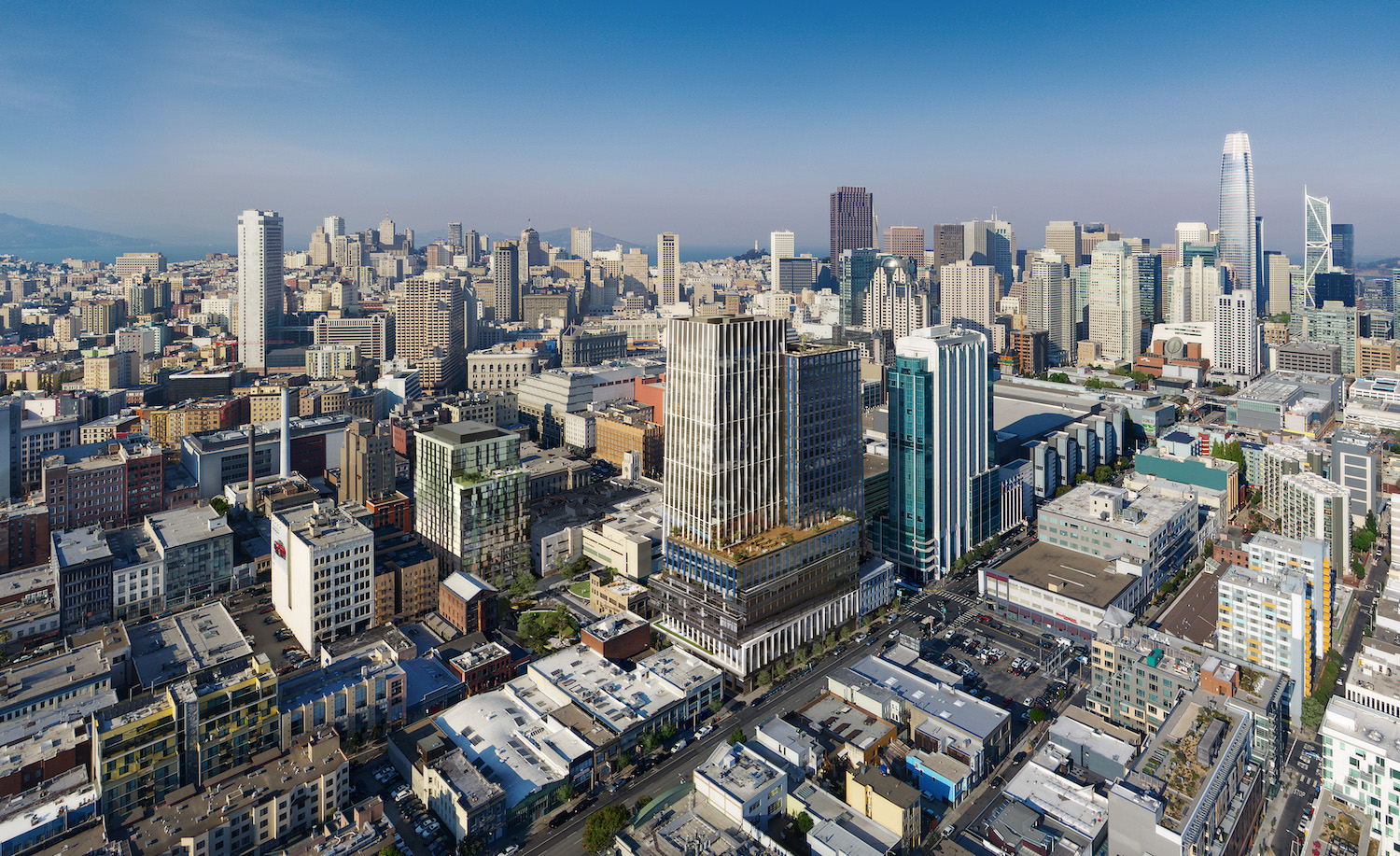
5M over-view, rendering by Steelblue courtesy Brookfield Properties
Construction on 5M began in 2019. Phase one of construction will activate the two towers, the Mary Court park, the repurposed historic Dempster Building, Camelline Building, and pedestrian access along Mary Street. The Dempster Building will become the Community Arts Stabilization Trust’s future home, while Camelline will host retail tenants.
Sitelab Urban Studio is responsible for the master planning, with !Melk and Cliff Lowe Associates on landscape architecture. At full build-out, 5M will create 856 new homes on and off-site, of which 245 will be affordable, 853,000 square feet of Class A office space, 49,000 square feet of new public open space, and an array of retail spots.
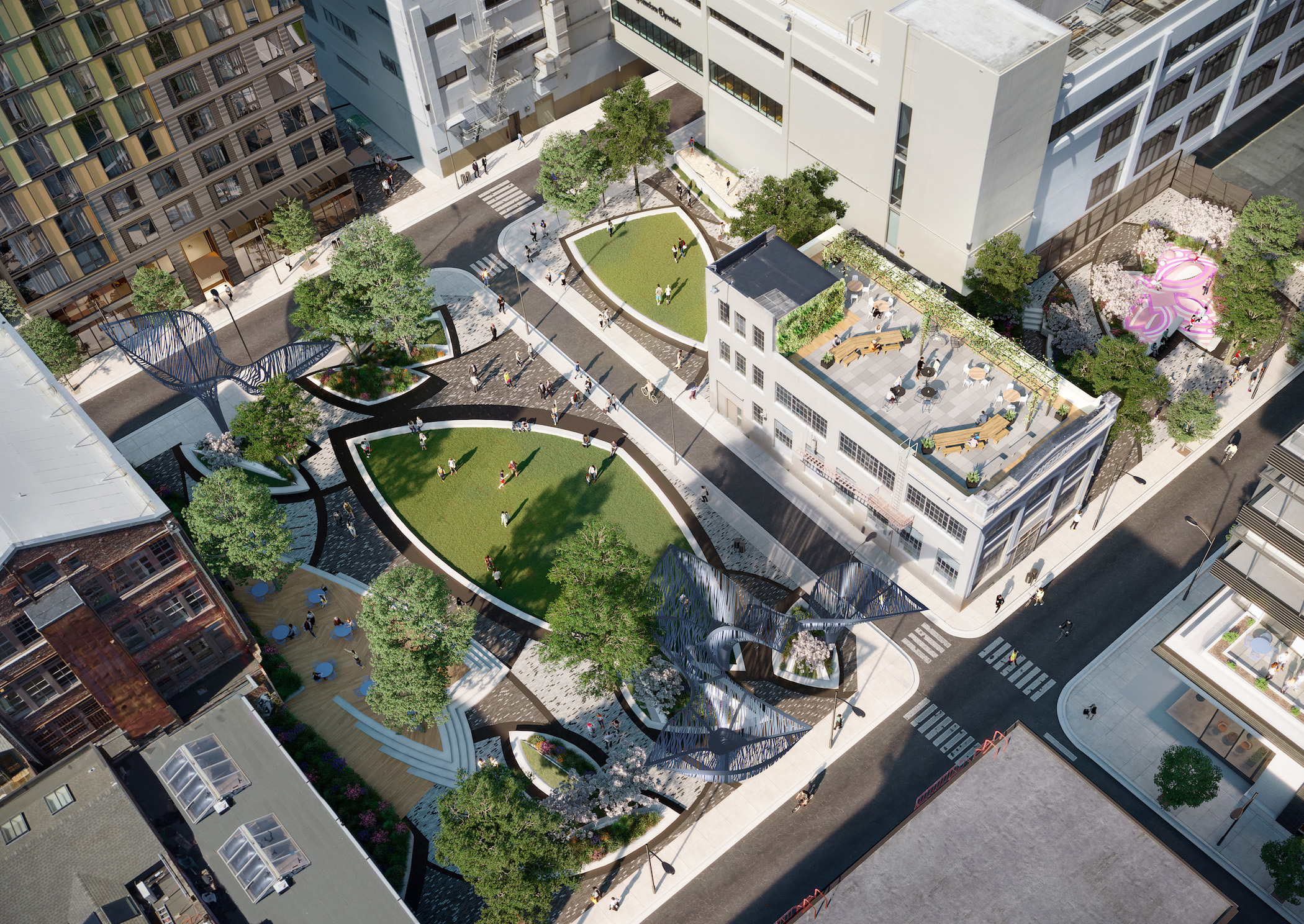
The Mary Court public space, rendering by Steelblue courtesy Brookfield Properties
The following construction phase is expected to include the 400-unit residential development of N1 and the old Chronicle building’s adaptive reuse, both by Hearst. Granted, details about N1 have remained uncertain for some time. Hearst is also working on the 600-foot proposal at 45-53 Third Street.
Subscribe to YIMBY’s daily e-mail
Follow YIMBYgram for real-time photo updates
Like YIMBY on Facebook
Follow YIMBY’s Twitter for the latest in YIMBYnews

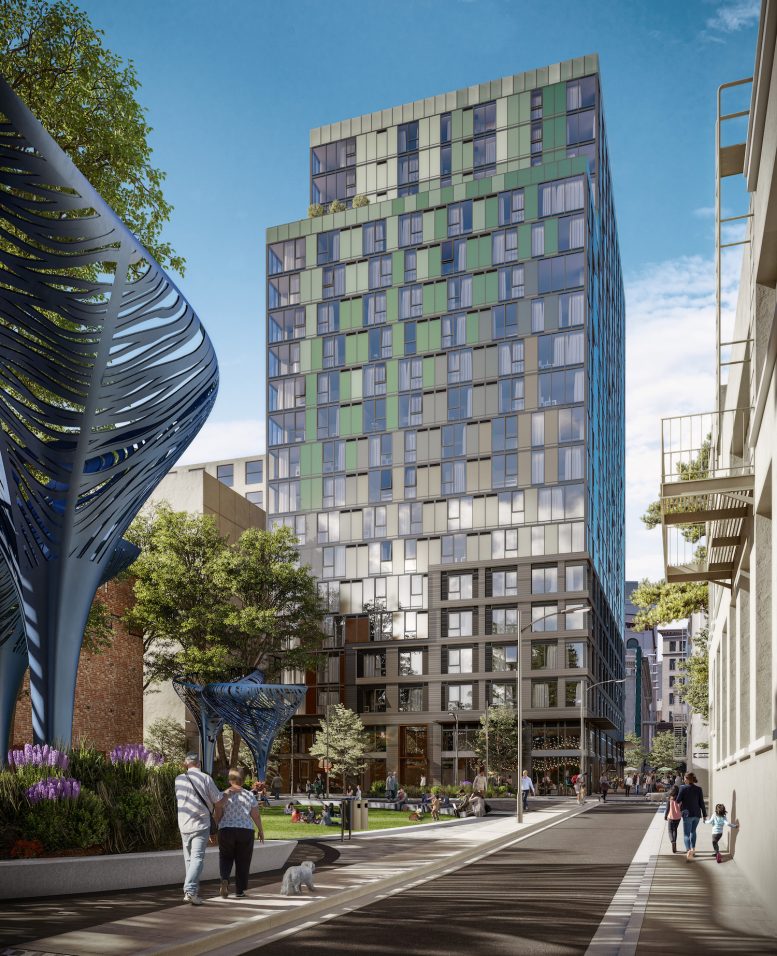




Projects delivered on-time and on-budget. Governments spending our tax dollars, please take note.
Thank you for “1,590 square feet for bicycle parking.” Save money and space by eliminating unnecessary unnecessary “26,550 square feet for two below-grade levels of parking for 52 cars” This location is well served by Public transportation.
Excellent effort!