Applications requesting design review have been submitted for a mixed-use proposed at 1249 Park Street in Alameda. The project proposal includes the development of a mixed-use building offering residential and retail spaces. The site sits adjacent to a vacant lot and a small sandwich shop on the site will be demolished.
Fumio Suda Architect is responsible for the design concepts.

1249 Park Street East Elevation via Fumio Suda Architect

1249 Park Street West Elevation via Fumio Suda Architect
The project will be developed on a site spanning an area of 2,400 square feet. The project proposes the construction of a four-story mixed-use building offering restaurant space on the ground floor and two residential units above the restaurant. The residential space will measure an area of 3,900 square feet, with each unit measuring 1,950 square feet each. The ground-floor restaurant will be built on designated space spanning 1,350 square feet.
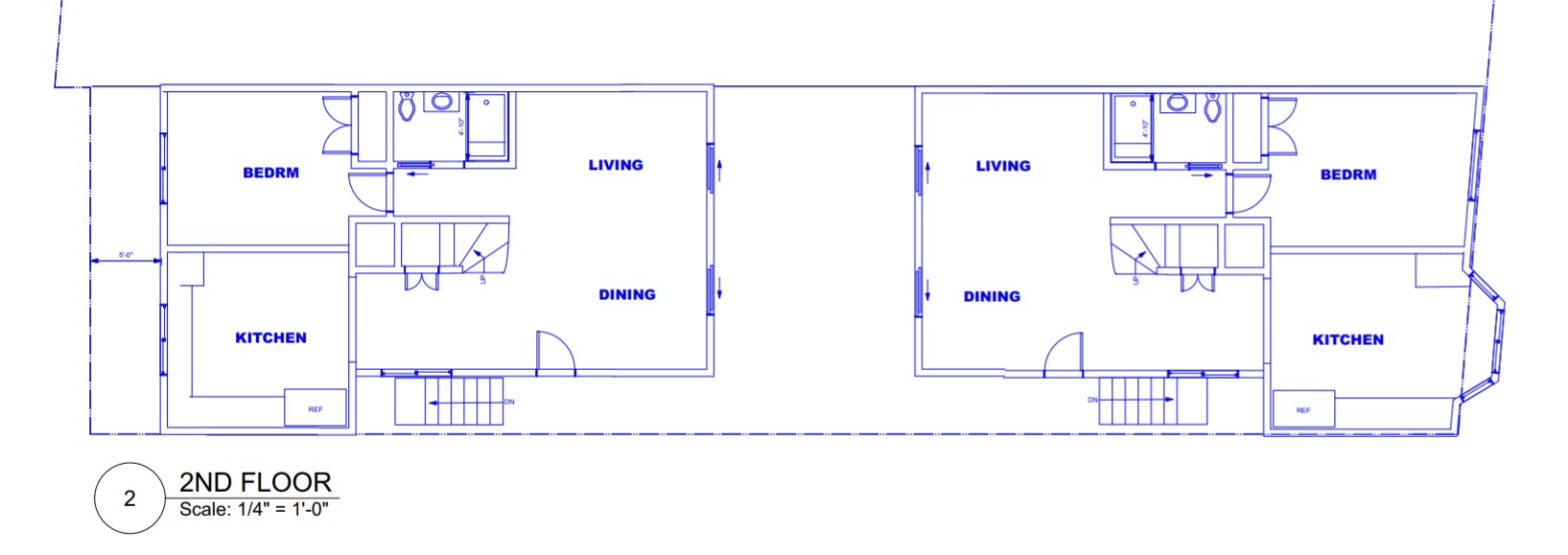
1249 Park Street Residential Unit Plan via Fumio Suda Architect
Renderings reveal a facade designed in stucco paint and tile artwork.
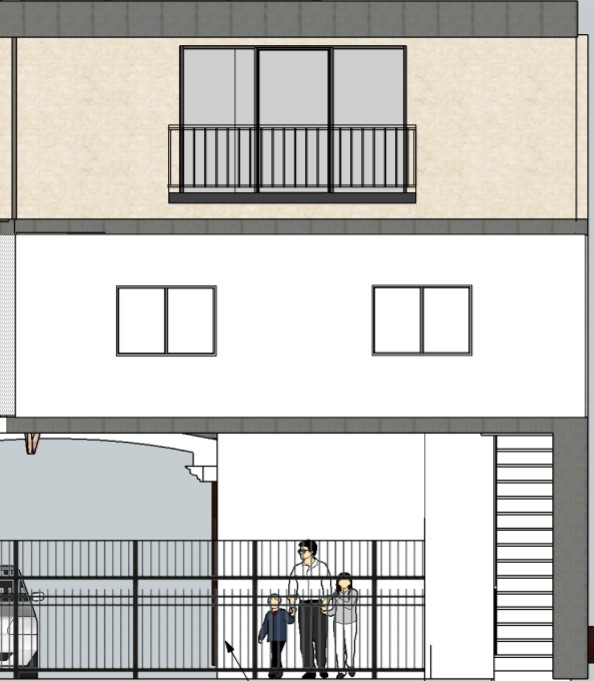
1249 Park Street South Elevation via Fumio Suda Architect
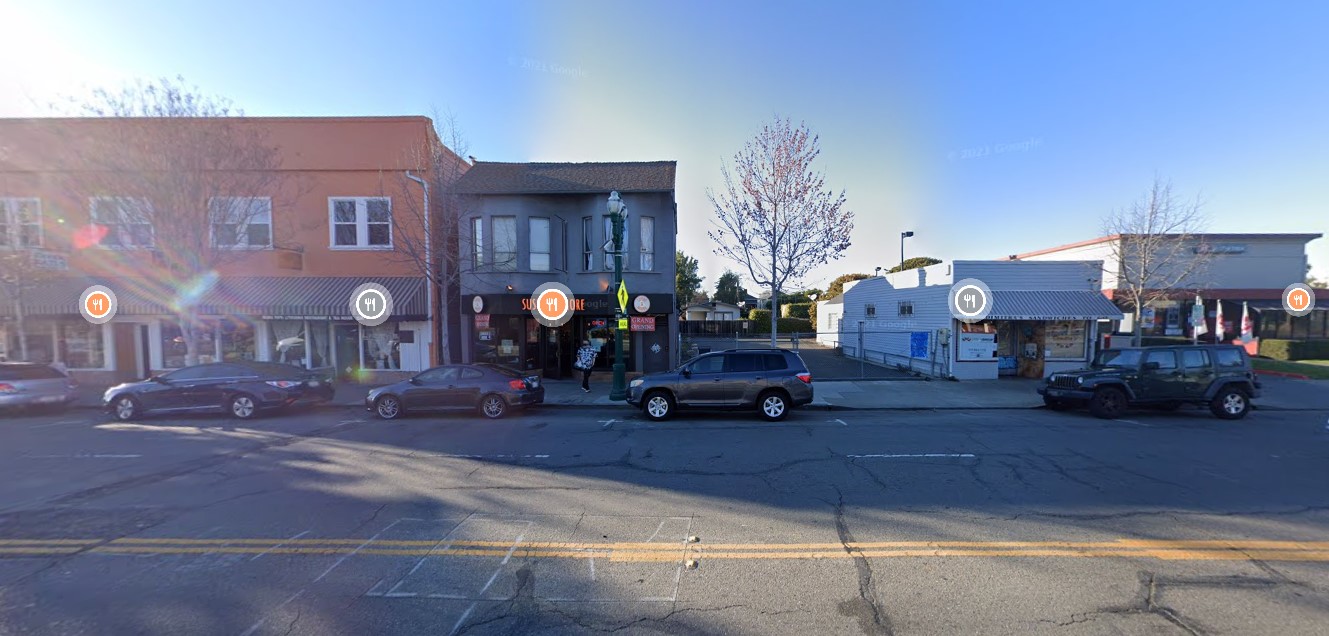
1249 Park Street View via Google Maps
The project is pending approvals and a design review meeting will be held. The estimated construction timeline has not been announced yet.
Subscribe to YIMBY’s daily e-mail
Follow YIMBYgram for real-time photo updates
Like YIMBY on Facebook
Follow YIMBY’s Twitter for the latest in YIMBYnews

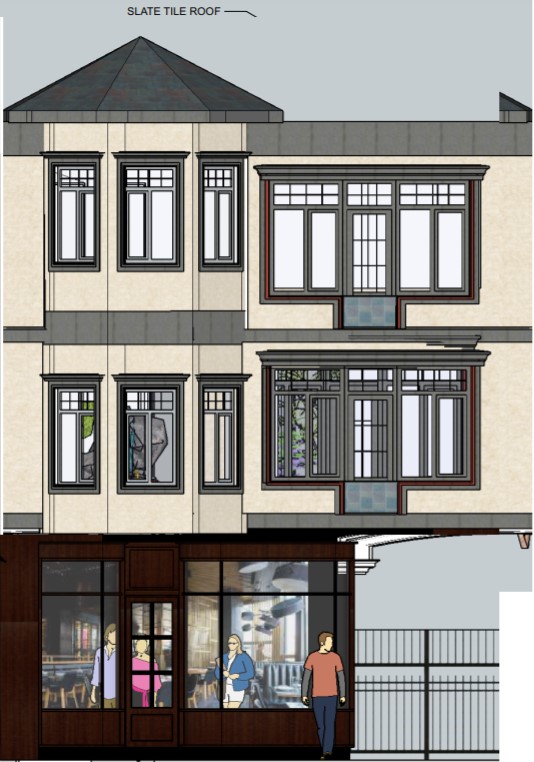

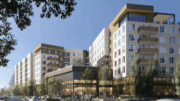
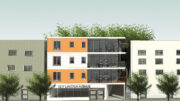
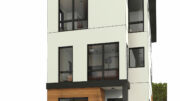
The original scope of work is double the size. We are working on the half of it now. FumioArchitect.com