Development permits have been approved for a 19-story residential tower at 2305 Webster Street in Northgate-Waverly, Oakland. However, project developer Avi Nevo is acquiring the new entitlement during a period when most privately funded projects in Oakland that haven’t yet broken ground are on hold. Peter Ziblatt Law Group is responsible for filing the application on behalf of Segula Investments.
In May of 2021, YIMBY spoke with Avi Nevo about the proposal. At the time, he credited the city’s demand for office space for his optimism, saying, “I think very highly of the prospect of Oakland.” As the city is already dealing with the housing crisis, potential new office space would have heightened the need for apartments in or close to Downtown Oakland.
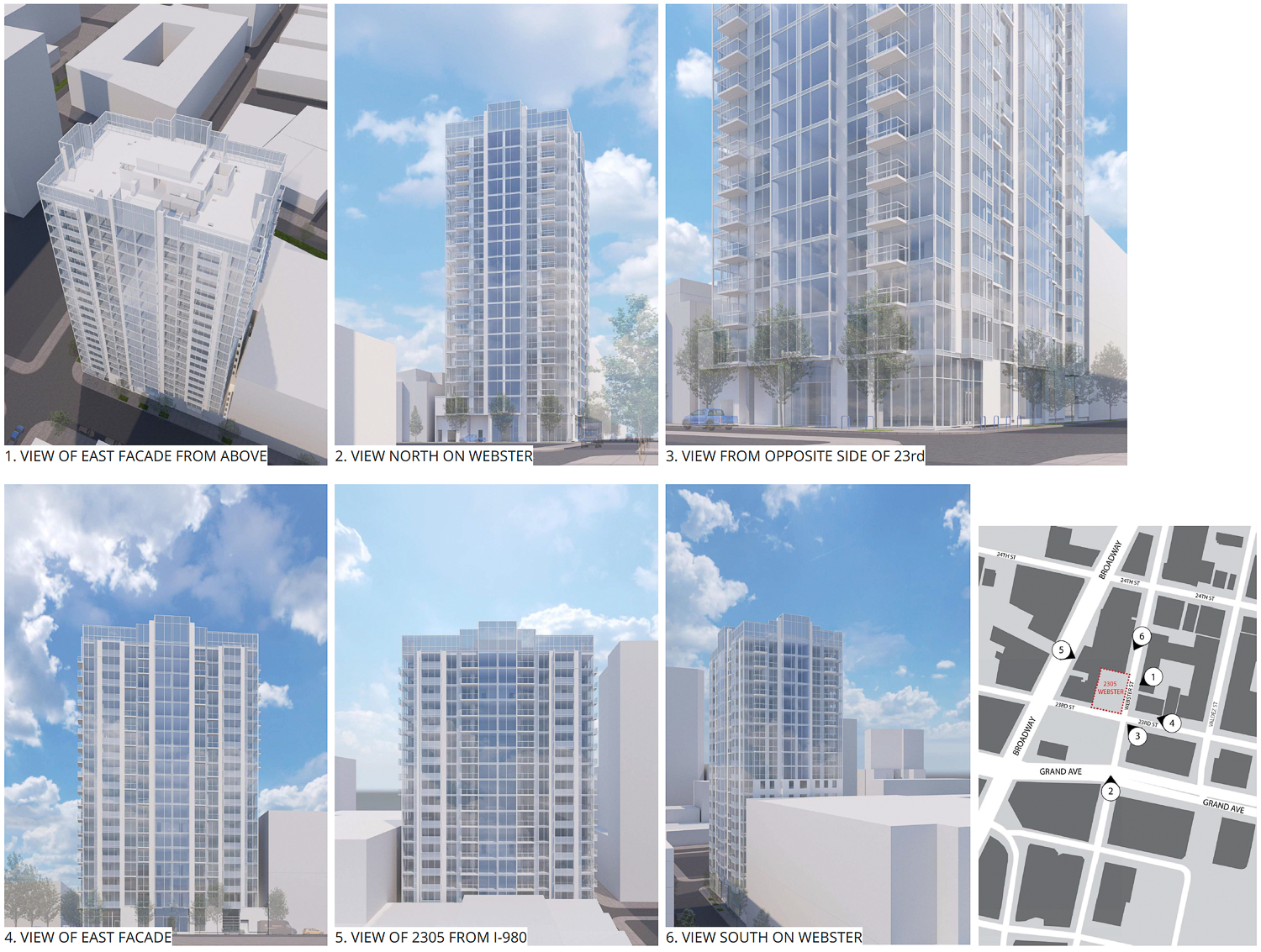
2305 Webster Street renderings from six perspectives, rendering by Ankrom Moisan
Three years later, the post-pandemic commercial real estate market continues to reset, and many proposed office projects across the Bay Area have been paused. Last July, Hines reportedly paused plans for 415 20th Street, a 39-story office tower that would have become the tallest structure in the Bay Area outside of San Francisco.
Speaking with Kate Talerico for the Bay Area News Group last week, oWow president Andy Ball said the current capital markets are “incredibly constrained… it’s basically shut down construction.” oWow is currently overseeing one of the two major active construction projects in Downtown Oakland. The second active site is the ten-story Samuel Merritt University campus expansion at 525 12th Street. Sares Regis Chief Investment Officer Drew Hudacek echoed a similar sentiment to Talerico, predicting that “the Bay Area will recover… but there will be quite a pause in the near term.”
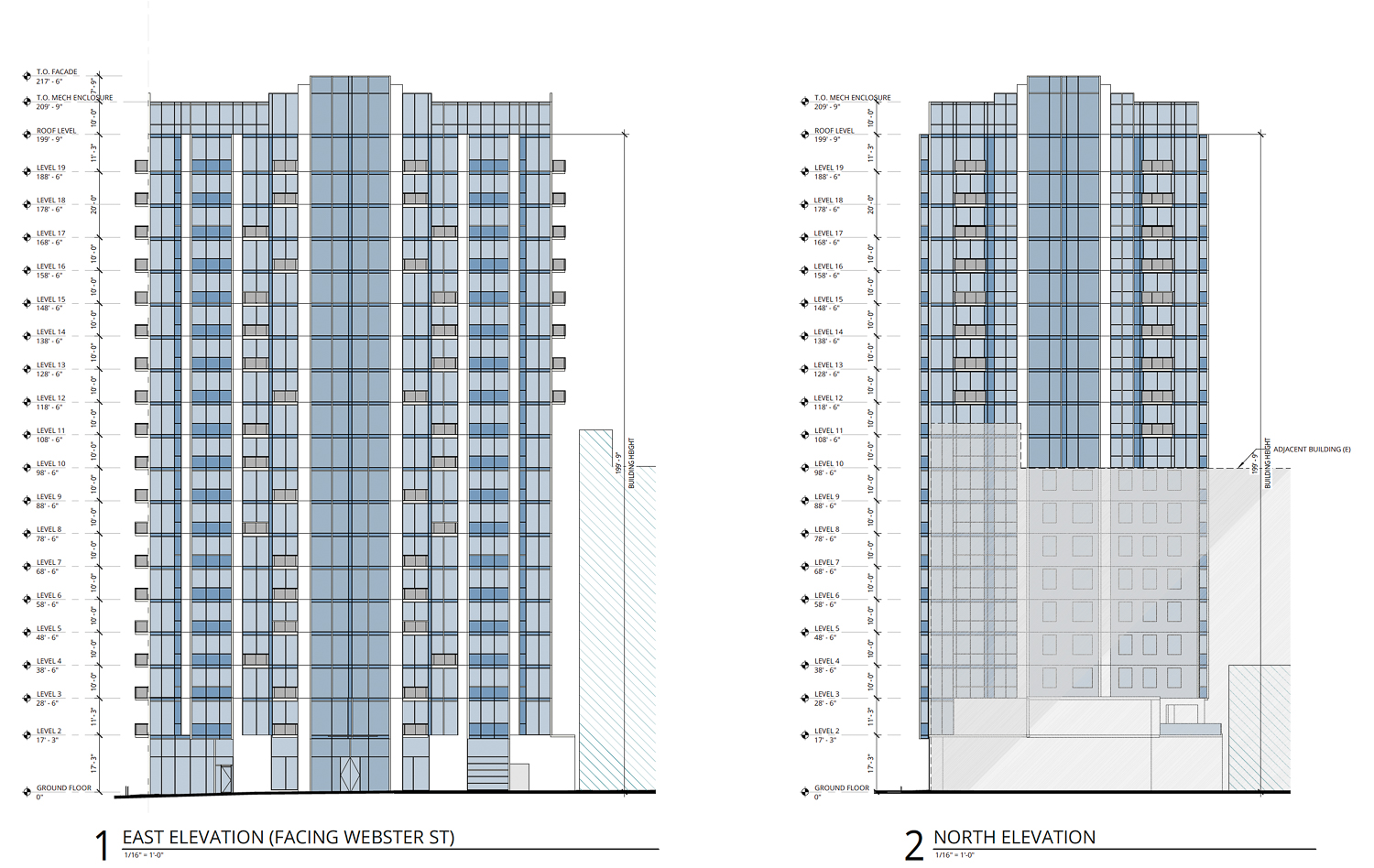
2305 Webster Street east and north facade elevations, illustrations by Ankrom Moisan
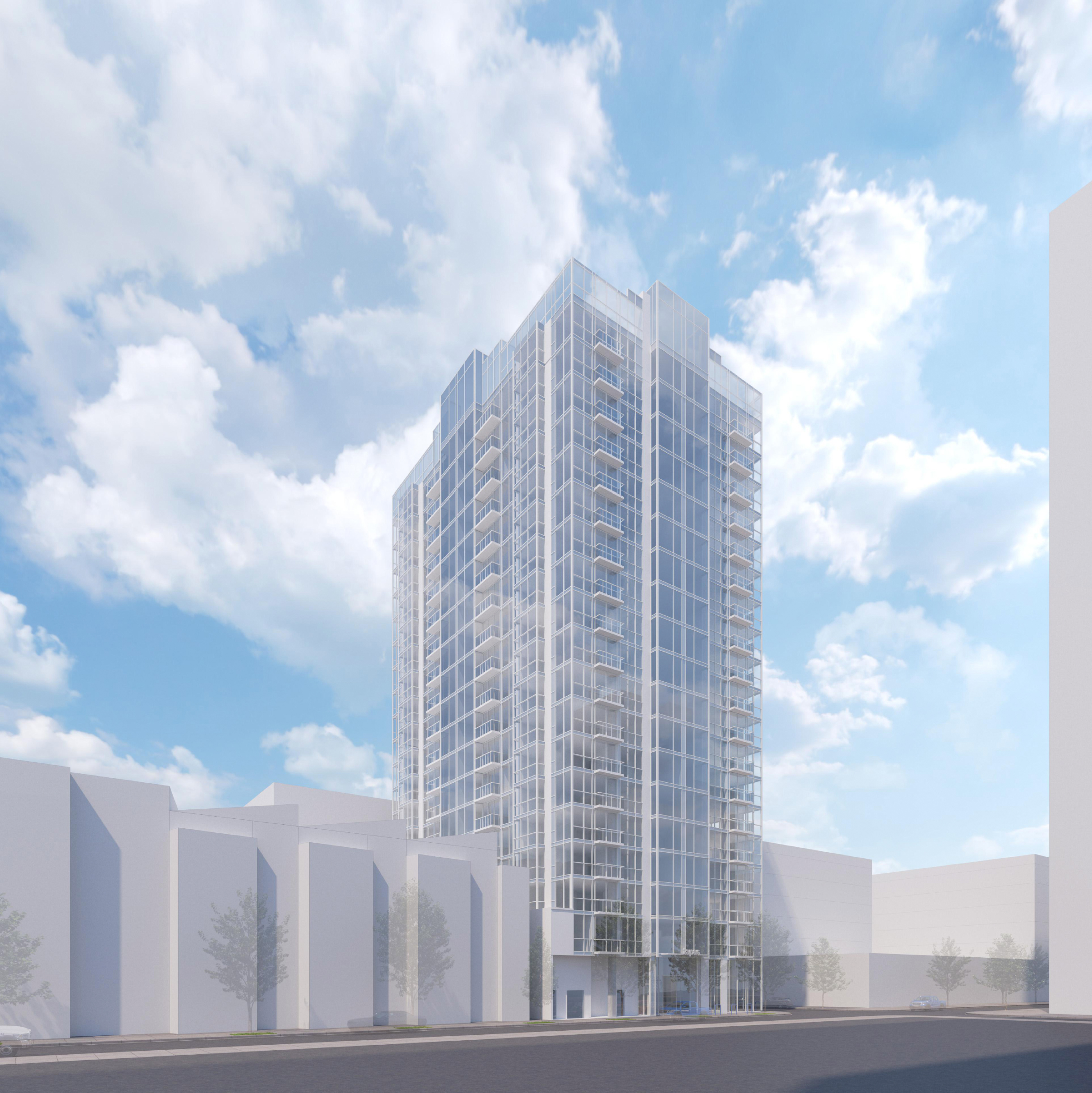
2305 Webster Street seen from the 23rd Street approach, rendering by Ankrom Moisan
The 199-foot-tall proposal aims to yield around 191,750 square feet, including 197 apartments and 1,900 square feet for retail. Parking will be included for 22 cars and 117 bicycles. Unit types will vary, with seven studios, 87 one-bedrooms, and 103 two-bedrooms.
Ankrom Moisan is the project architect. Illustrations show the glass-clad tower will be punctuated by a mix of full-size and Juliet balconies on each floor. The ground level will be wrapped with precast or metal panels. The first floor will be roughly 17 feet tall, offering a generous ceiling height for potential retail tenants and the residential lobby.
The quarter-acre corner lot is located along Webster and 23rd Street, one door away from Broadway and two blocks from Lake Merritt. The site is currently occupied by a surface parking lot. Less than a quarter mile away, Holland Partners Group is wrapping up work on 24th and Waverly.
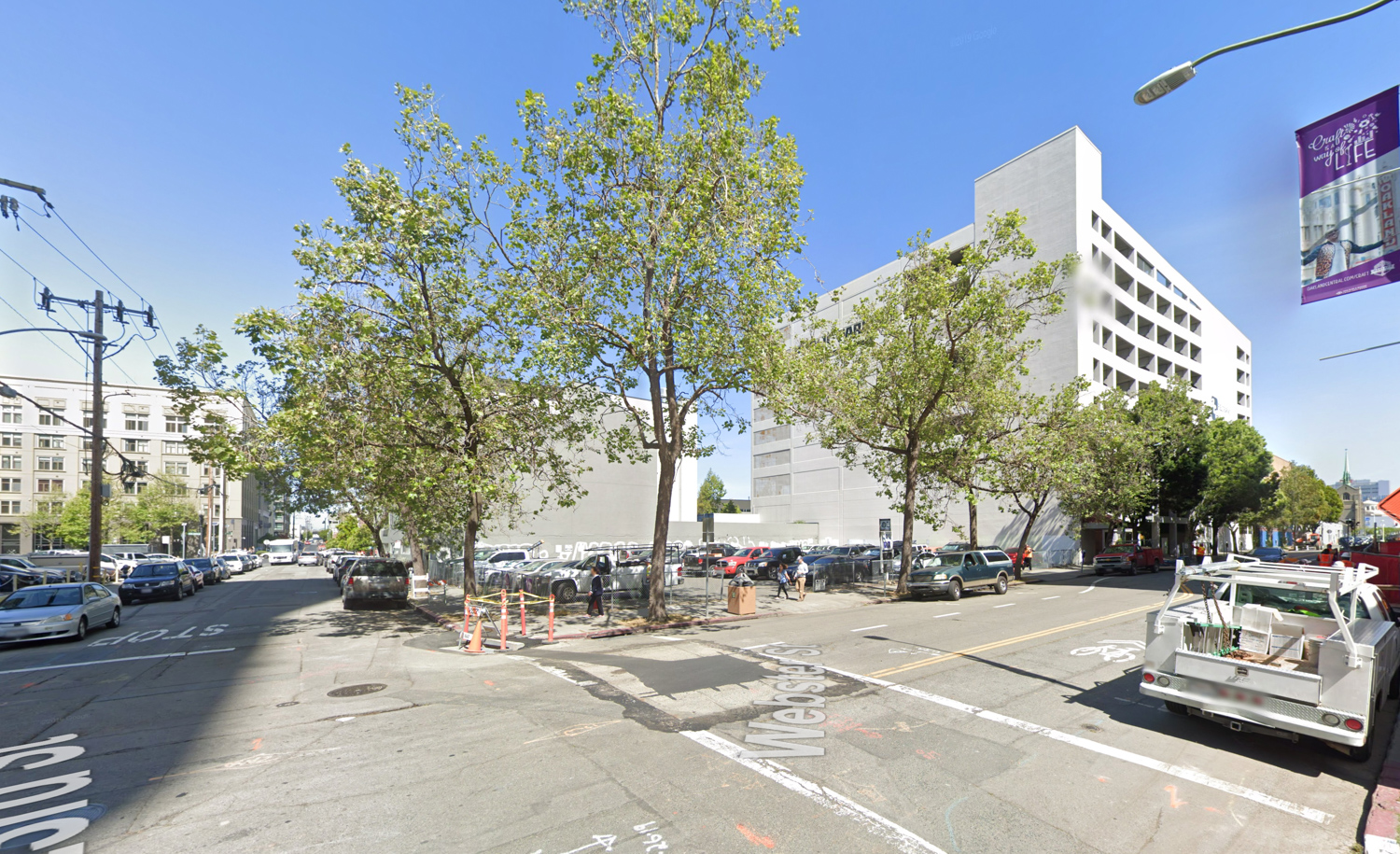
2305 Webster Street , image via Google Street View
The estimated cost and timeline for 2305 Webster Street have not been shared with YIMBY. The developer and project applicant have yet to reply to a request for comment.
Subscribe to YIMBY’s daily e-mail
Follow YIMBYgram for real-time photo updates
Like YIMBY on Facebook
Follow YIMBY’s Twitter for the latest in YIMBYnews

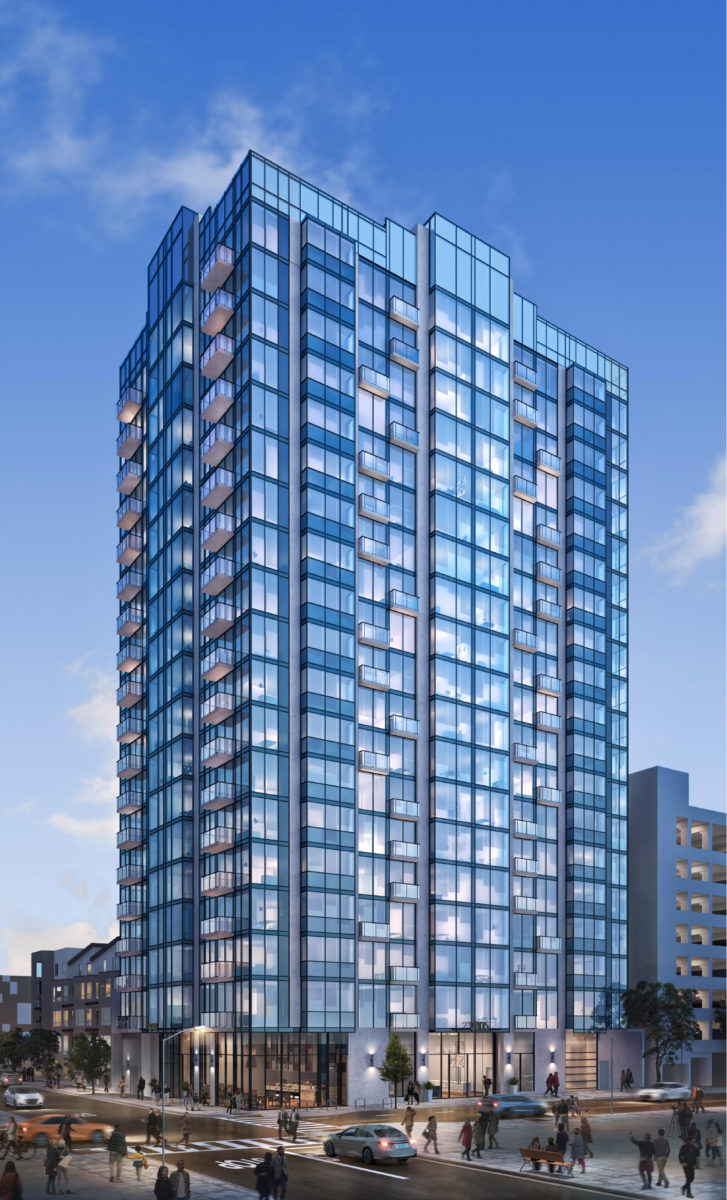




This is a fantastic design, and just the right type of development we need more! Hope it gets built and sooner rather than later.
Very inspired design – although a modern glass tower the forms are reminiscent of and echo Downtown’s rich Art Deco and moderne architecture. So much better than the bland, bulky, boxy high-rise structures built recently in the neighborhood. Will be a very welcome addition to the skyline (if) when its completed.
They will need some creative facade solutions and expensive glass to pass energy code.
The energy code is most likely a lot better than a residential home. They are building a lot of buildings like this in Boston last year and it gets a lot colder winters and hot summers. The glass is pretty thick.
Nice! Oakland needs taller residential buildings almost as much as San Francisco does. And the design is cool too
It will be nice addition. There is still a shortage of housing so it is nice to see some move forward. They need more market rate and luxury so that a 2 bedroom 1 bath house built in the 60’s comes down in price. When these starter homes are selling for 1 million plus it is because there is a lack of supply.
market rate apartments in other new Oakland high rises dropped rents by over 10% last year. Overall the downtown rental market had an 11% drop in rental prices driven mostly by a high vacancy rate in high end market rate units. I don’t think this will get financed by any bank any time soon. I definitely think there is still a housing crisis and a major shortage of larger units for families, hope this gets built soon but I’m not hopeful.
So a 40-story commercial tower was instead replaced with a 19-story residential tower.
That is fine, but why not a 40-story residential tower?
because nearby towers are facing a high vacancy rate in new high end units. Until the oakland rental market improves and/ or interest rates drop it will be hard for developers to convince banks to give them any money for projects like this. Hope it gets built! But they will probably sit on these permits for a while…
How can that be, when housing is still in extreme shortage, based on price?
I never buy the line that a Bay Area apartment complex has a high vacancy rate, but the units are still demanding $3000+/mo for a 1BR. A 10% reduction in rent would fix that immediately. Rent demand is pretty elastic.
They did reduce the rent. Downtown oakland saw an 11% overall decline in rents in the last year, mostly due to high end units in newly constructed buildings slashing rents and offering discounts for new renters. Unfortunately, while this has caused units targeting high and upper middle class units to drop in price, lower cost units have pretty much stayed the same. So people who can afford $5000 or $6000 rents per month are seeing big savings that hasn’t caused more affordable units to drop in price yet. I bet we are seeing less displacement and longer term lower price units will probably rise in price more slowly. But until the mini-tech recession ends and interest rates drop developers won’t be able to finance towers like the one in this article.
Amazing to fit 197 places for people to live on such a small lot. More of this please! Win/win!
If a plot of land that is literally just 80 x 120 feet (or thereabouts), and is a surface parking lot for just 40 cars, can be turned into a 19-story apartment building with 200 homes and some retail, than it is a crime that it has taken this long for something like this, and how many such plots are there in the Bay Area?
There is a much bigger plot just across the street on the other side of 23rd. That could be the site of a tower of similar height with 600 homes.
Again, remember this ratio :
A surface parking lot with only 40 parking spaces, is enough land for a 19-story tower with 197 homes and some retail.
Think about it.
Great news!!